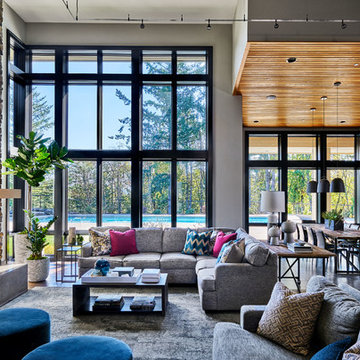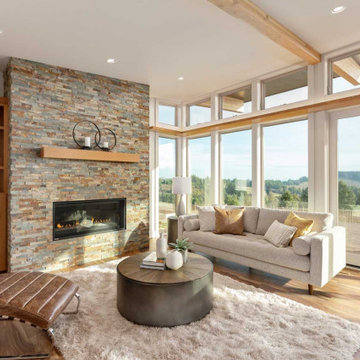コンテンポラリースタイルのリビング (内蔵型テレビ) の写真
絞り込み:
資材コスト
並び替え:今日の人気順
写真 1〜20 枚目(全 2,981 枚)
1/3

This project, an extensive remodel and addition to an existing modern residence high above Silicon Valley, was inspired by dominant images and textures from the site: boulders, bark, and leaves. We created a two-story addition clad in traditional Japanese Shou Sugi Ban burnt wood siding that anchors home and site. Natural textures also prevail in the cosmetic remodeling of all the living spaces. The new volume adjacent to an expanded kitchen contains a family room and staircase to an upper guest suite.
The original home was a joint venture between Min | Day as Design Architect and Burks Toma Architects as Architect of Record and was substantially completed in 1999. In 2005, Min | Day added the swimming pool and related outdoor spaces. Schwartz and Architecture (SaA) began work on the addition and substantial remodel of the interior in 2009, completed in 2015.
Photo by Matthew Millman

A contemporary holiday home located on Victoria's Mornington Peninsula featuring rammed earth walls, timber lined ceilings and flagstone floors. This home incorporates strong, natural elements and the joinery throughout features custom, stained oak timber cabinetry and natural limestone benchtops. With a nod to the mid century modern era and a balance of natural, warm elements this home displays a uniquely Australian design style. This home is a cocoon like sanctuary for rejuvenation and relaxation with all the modern conveniences one could wish for thoughtfully integrated.

Un duplex charmant avec vue sur les toits de Paris. Une rénovation douce qui a modernisé ces espaces. L'appartement est clair et chaleureux. Ce projet familial nous a permis de créer 4 chambres et d'optimiser l'espace.
La bibliothèque sur mesure en multiple bouleau nous permet de dissimuler la télévision au dessus de la cheminée. Un bel ensemble pour habiller ce mur.

A view from the living room into the dining, kitchen, and loft areas of the main living space. Windows and walk-outs on both levels allow views and ease of access to the lake at all times.

Photography by Michael J. Lee
ボストンにあるラグジュアリーな広いコンテンポラリースタイルのおしゃれなリビング (白い壁、濃色無垢フローリング、横長型暖炉、木材の暖炉まわり、内蔵型テレビ) の写真
ボストンにあるラグジュアリーな広いコンテンポラリースタイルのおしゃれなリビング (白い壁、濃色無垢フローリング、横長型暖炉、木材の暖炉まわり、内蔵型テレビ) の写真
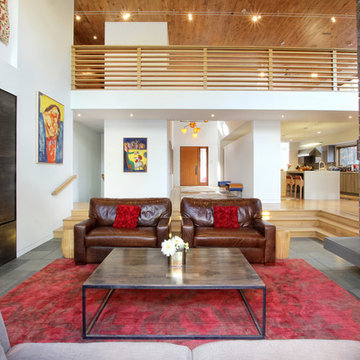
In the open concept home, the living area is defined by steps and a hearth to create a distinction of space and activities while maintaining flow. A custom-made wood panel conceals the television and complements the custom-made coffee table. Photo Credit: Garrett Rowland
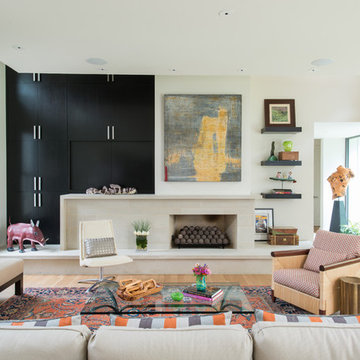
A Modern Farm House home great room with limestone fireplace and ebonized oak cabinetry.
Photography by Michael Hunter
ダラスにある高級な中くらいなコンテンポラリースタイルのおしゃれなLDK (白い壁、淡色無垢フローリング、標準型暖炉、石材の暖炉まわり、内蔵型テレビ) の写真
ダラスにある高級な中くらいなコンテンポラリースタイルのおしゃれなLDK (白い壁、淡色無垢フローリング、標準型暖炉、石材の暖炉まわり、内蔵型テレビ) の写真
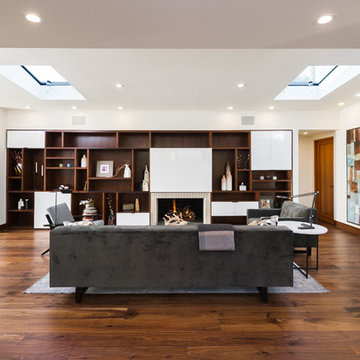
Ulimited Style Photography
http://www.houzz.com/photos/11087753/Living-Room-South-View-contemporary-living-room-los-angeles#lb-edit
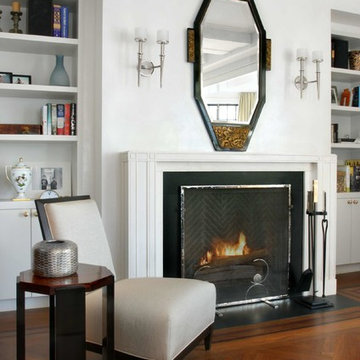
ニューヨークにあるラグジュアリーな小さなコンテンポラリースタイルのおしゃれなリビング (白い壁、無垢フローリング、標準型暖炉、石材の暖炉まわり、内蔵型テレビ) の写真
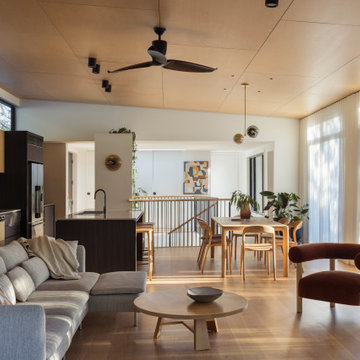
Light-filled, open plan, kitchen, dining, living room.
シドニーにあるお手頃価格の広いコンテンポラリースタイルのおしゃれなLDK (淡色無垢フローリング、内蔵型テレビ、塗装板張りの天井) の写真
シドニーにあるお手頃価格の広いコンテンポラリースタイルのおしゃれなLDK (淡色無垢フローリング、内蔵型テレビ、塗装板張りの天井) の写真

オタワにあるコンテンポラリースタイルのおしゃれなリビング (ベージュの壁、横長型暖炉、タイルの暖炉まわり、内蔵型テレビ、ベージュの床) の写真
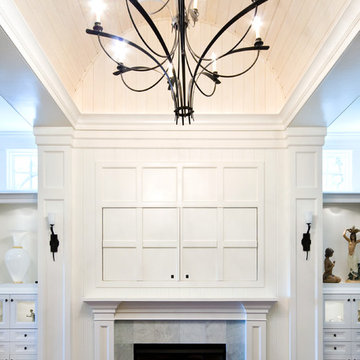
Holger Photography
チャールストンにある中くらいなコンテンポラリースタイルのおしゃれなLDK (白い壁、無垢フローリング、標準型暖炉、タイルの暖炉まわり、内蔵型テレビ) の写真
チャールストンにある中くらいなコンテンポラリースタイルのおしゃれなLDK (白い壁、無垢フローリング、標準型暖炉、タイルの暖炉まわり、内蔵型テレビ) の写真
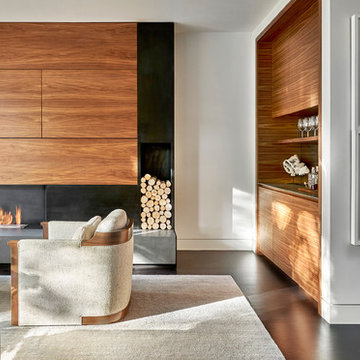
Tony Soluri
シカゴにある中くらいなコンテンポラリースタイルのおしゃれなリビング (白い壁、濃色無垢フローリング、標準型暖炉、内蔵型テレビ) の写真
シカゴにある中くらいなコンテンポラリースタイルのおしゃれなリビング (白い壁、濃色無垢フローリング、標準型暖炉、内蔵型テレビ) の写真
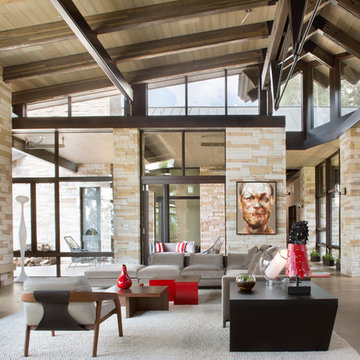
Kimberly Gavin Photography
デンバーにある広いコンテンポラリースタイルのおしゃれなリビング (コンクリートの床、標準型暖炉、石材の暖炉まわり、内蔵型テレビ) の写真
デンバーにある広いコンテンポラリースタイルのおしゃれなリビング (コンクリートの床、標準型暖炉、石材の暖炉まわり、内蔵型テレビ) の写真

Contemporary living room with custom TV enclosure which slides open to reveal TV. Custom storage. Dramatic wall colors. First Place Design Excellence Award CA Central/Nevada ASID. Sleek and clean lined for a new home.
photo: Dave Adams

Understated luxury and timeless elegance.
ロンドンにあるお手頃価格の小さなコンテンポラリースタイルのおしゃれなLDK (ライブラリー、白い壁、淡色無垢フローリング、内蔵型テレビ、ベージュの床、格子天井、壁紙、アクセントウォール) の写真
ロンドンにあるお手頃価格の小さなコンテンポラリースタイルのおしゃれなLDK (ライブラリー、白い壁、淡色無垢フローリング、内蔵型テレビ、ベージュの床、格子天井、壁紙、アクセントウォール) の写真

他の地域にあるラグジュアリーな広いコンテンポラリースタイルのおしゃれなLDK (無垢フローリング、石材の暖炉まわり、内蔵型テレビ、茶色い床、板張り天井、板張り壁) の写真
コンテンポラリースタイルのリビング (内蔵型テレビ) の写真
1
