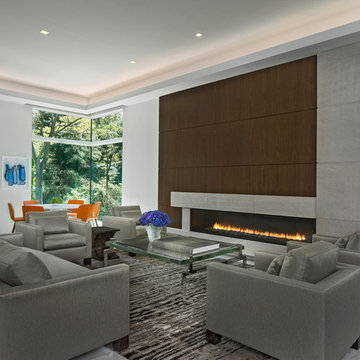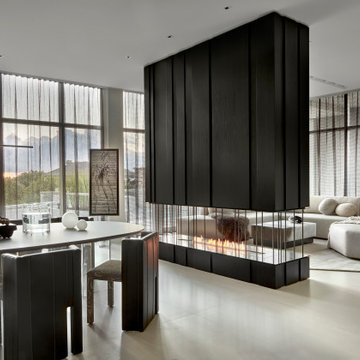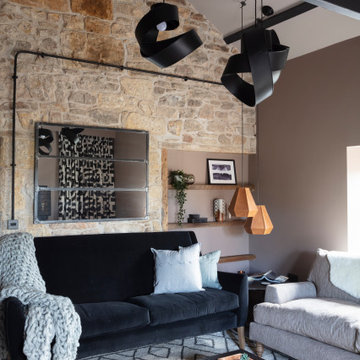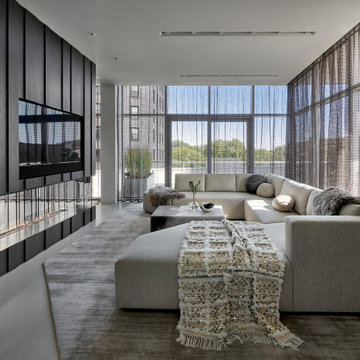コンテンポラリースタイルのリビング (木材の暖炉まわり、内蔵型テレビ) の写真
絞り込み:
資材コスト
並び替え:今日の人気順
写真 1〜20 枚目(全 130 枚)
1/4
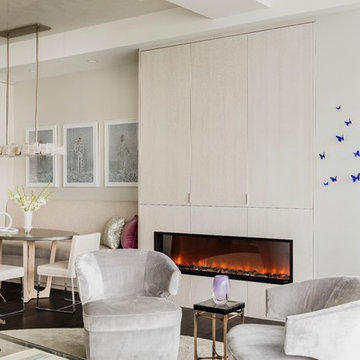
Photography by Michael J. Lee
ボストンにあるラグジュアリーな広いコンテンポラリースタイルのおしゃれなリビング (白い壁、濃色無垢フローリング、横長型暖炉、木材の暖炉まわり、内蔵型テレビ) の写真
ボストンにあるラグジュアリーな広いコンテンポラリースタイルのおしゃれなリビング (白い壁、濃色無垢フローリング、横長型暖炉、木材の暖炉まわり、内蔵型テレビ) の写真
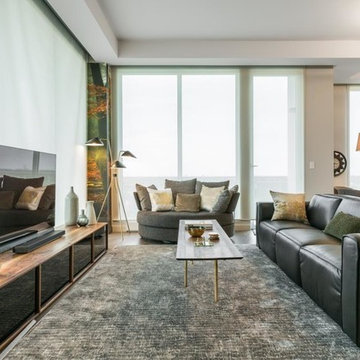
Julien Perron-Gagné
モントリオールにある高級な中くらいなコンテンポラリースタイルのおしゃれなLDK (ベージュの壁、濃色無垢フローリング、コーナー設置型暖炉、木材の暖炉まわり、内蔵型テレビ、茶色い床) の写真
モントリオールにある高級な中くらいなコンテンポラリースタイルのおしゃれなLDK (ベージュの壁、濃色無垢フローリング、コーナー設置型暖炉、木材の暖炉まわり、内蔵型テレビ、茶色い床) の写真

The public area is split into 4 overlapping spaces, centrally separated by the kitchen. Here is a view of the lounge and hearth.
ニューヨークにあるお手頃価格の広いコンテンポラリースタイルのおしゃれなリビング (白い壁、コンクリートの床、グレーの床、三角天井、板張り壁、標準型暖炉、木材の暖炉まわり、内蔵型テレビ) の写真
ニューヨークにあるお手頃価格の広いコンテンポラリースタイルのおしゃれなリビング (白い壁、コンクリートの床、グレーの床、三角天井、板張り壁、標準型暖炉、木材の暖炉まわり、内蔵型テレビ) の写真
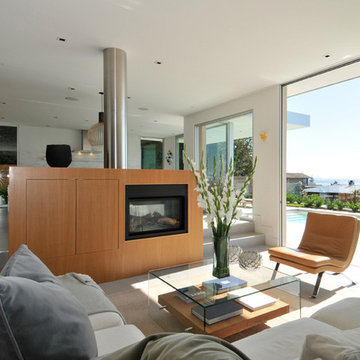
The site’s steep rocky landscape, overlooking the Straight of Georgia, was the inspiration for the design of the residence. The main floor is positioned between a steep rock face and an open swimming pool / view deck facing the ocean and is essentially a living space sitting within this landscape. The main floor is conceived as an open plinth in the landscape, with a box hovering above it housing the private spaces for family members. Due to large areas of glass wall, the landscape appears to flow right through the main floor living spaces.
The house is designed to be naturally ventilated with ease by opening the large glass sliders on either side of the main floor. Large roof overhangs significantly reduce solar gain in summer months. Building on a steep rocky site presented construction challenges. Protecting as much natural rock face as possible was desired, resulting in unique outdoor patio areas and a strong physical connection to the natural landscape at main and upper levels.
The beauty of the floor plan is the simplicity in which family gathering spaces are very open to each other and to the outdoors. The large open spaces were accomplished through the use of a structural steel skeleton and floor system for the building; only partition walls are framed. As a result, this house is extremely flexible long term in that it could be partitioned in a large number of ways within its structural framework.
This project was selected as a finalist in the 2010 Georgie Awards.
Photo Credit: Frits de Vries
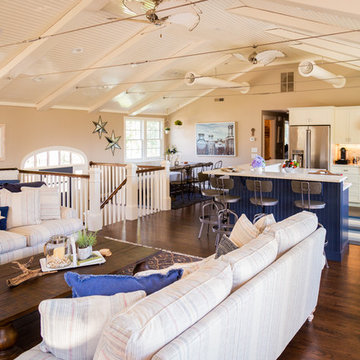
open concept renovation with new kitchen and great room
ボストンにあるお手頃価格の中くらいなコンテンポラリースタイルのおしゃれなLDK (ベージュの壁、無垢フローリング、標準型暖炉、木材の暖炉まわり、内蔵型テレビ、茶色い床) の写真
ボストンにあるお手頃価格の中くらいなコンテンポラリースタイルのおしゃれなLDK (ベージュの壁、無垢フローリング、標準型暖炉、木材の暖炉まわり、内蔵型テレビ、茶色い床) の写真
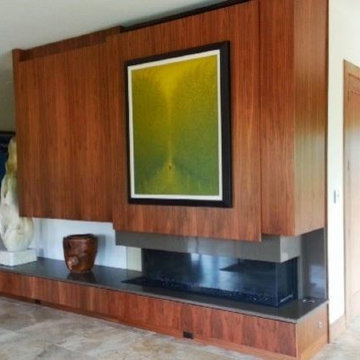
Contemporary gas direct vent fireplace with three-sided opening and fire glass media. Fireplace project completed by Shelby Hearth Co
ミネアポリスにあるコンテンポラリースタイルのおしゃれなリビング (横長型暖炉、木材の暖炉まわり、内蔵型テレビ) の写真
ミネアポリスにあるコンテンポラリースタイルのおしゃれなリビング (横長型暖炉、木材の暖炉まわり、内蔵型テレビ) の写真
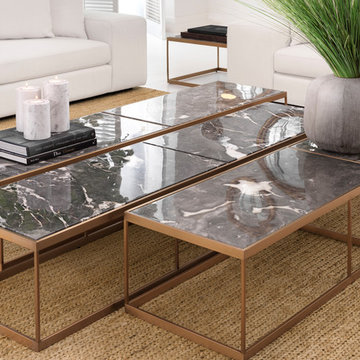
Stylish neutral living room using subtle on trend gold tones adding realistic faux plants. Adding intrest with detailed lighting.
マンチェスターにある高級な広いコンテンポラリースタイルのおしゃれなリビング (白い壁、カーペット敷き、暖炉なし、木材の暖炉まわり、内蔵型テレビ、ベージュの床) の写真
マンチェスターにある高級な広いコンテンポラリースタイルのおしゃれなリビング (白い壁、カーペット敷き、暖炉なし、木材の暖炉まわり、内蔵型テレビ、ベージュの床) の写真
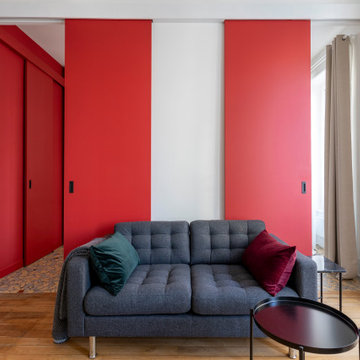
le canapé est légèrement décollé du mur pour laisser les portes coulissantes circuler derrière. La tv est dissimulée derrière les les portes moulurées.le miroir reflète le rouge de la porte.
La porte coulissante de la chambre est placée de telle sorte qu'en étant ouverte on agrandit les perspectives du salon sur une fenêtre supplémentaire tout en conservant l'intimité de la chambre qui reste invisible.
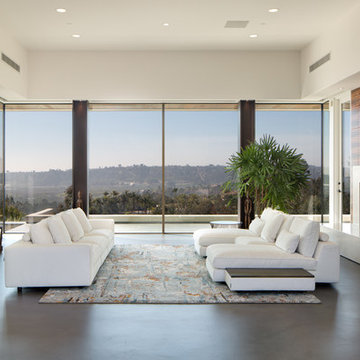
Jim Brady
サンディエゴにあるラグジュアリーな広いコンテンポラリースタイルのおしゃれなリビング (白い壁、コンクリートの床、標準型暖炉、木材の暖炉まわり、内蔵型テレビ、グレーの床) の写真
サンディエゴにあるラグジュアリーな広いコンテンポラリースタイルのおしゃれなリビング (白い壁、コンクリートの床、標準型暖炉、木材の暖炉まわり、内蔵型テレビ、グレーの床) の写真
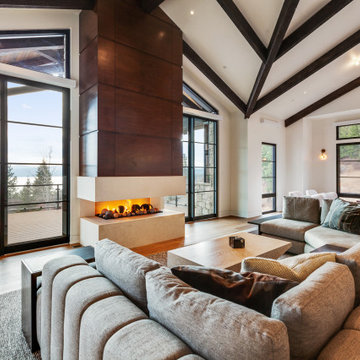
Living room with dark-stained timbers against white ceiling and walls; walnut clad fireplace; slab stone hearth
他の地域にあるコンテンポラリースタイルのおしゃれなLDK (木材の暖炉まわり、内蔵型テレビ、三角天井) の写真
他の地域にあるコンテンポラリースタイルのおしゃれなLDK (木材の暖炉まわり、内蔵型テレビ、三角天井) の写真
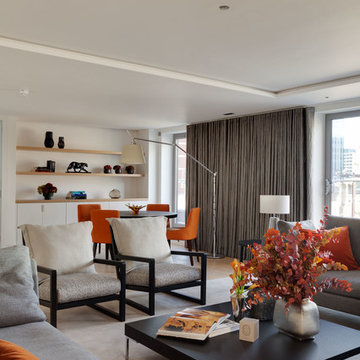
Contemporary Designed Sitting Room with a games table.
.
.
.
Bruce Hemming (photography) : Form Studio (architecture)
ロンドンにある高級な広いコンテンポラリースタイルのおしゃれな独立型リビング (白い壁、淡色無垢フローリング、横長型暖炉、木材の暖炉まわり、内蔵型テレビ) の写真
ロンドンにある高級な広いコンテンポラリースタイルのおしゃれな独立型リビング (白い壁、淡色無垢フローリング、横長型暖炉、木材の暖炉まわり、内蔵型テレビ) の写真
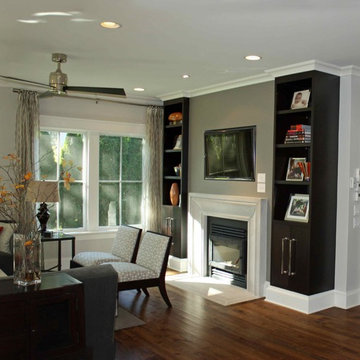
Many of the furnishings were reclaimed and recovered with eco friendly materials. The fireplace is a super efficient unit features a sealed combustion/direct vent box with a gasketed door. The carpet (barely visible) is from FLOR. The HVAC system is controlled via the TV and iPhone/iPad. http://www.kipnisarch.com
Photo Credit: Kipnis Architecture + Planning
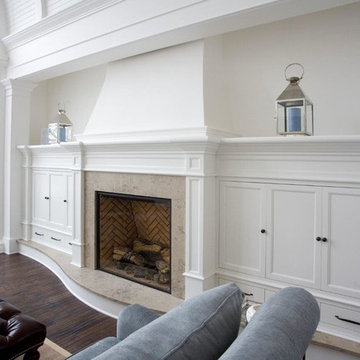
White painted
Beaded inset construction
Heavy horizontal mouldings
ミネアポリスにあるコンテンポラリースタイルのおしゃれなリビング (白い壁、濃色無垢フローリング、標準型暖炉、木材の暖炉まわり、内蔵型テレビ) の写真
ミネアポリスにあるコンテンポラリースタイルのおしゃれなリビング (白い壁、濃色無垢フローリング、標準型暖炉、木材の暖炉まわり、内蔵型テレビ) の写真
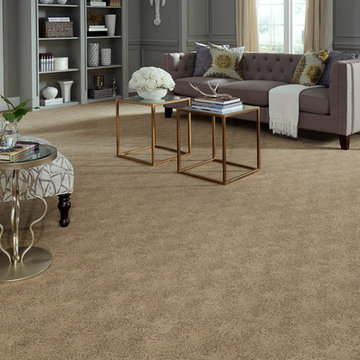
他の地域にある高級な中くらいなコンテンポラリースタイルのおしゃれなリビング (グレーの壁、カーペット敷き、標準型暖炉、木材の暖炉まわり、内蔵型テレビ、ベージュの床) の写真
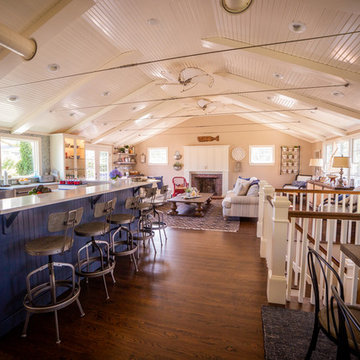
open concept renovation with new kitchen and great room
ボストンにあるお手頃価格の中くらいなコンテンポラリースタイルのおしゃれなLDK (ベージュの壁、無垢フローリング、標準型暖炉、木材の暖炉まわり、内蔵型テレビ、茶色い床) の写真
ボストンにあるお手頃価格の中くらいなコンテンポラリースタイルのおしゃれなLDK (ベージュの壁、無垢フローリング、標準型暖炉、木材の暖炉まわり、内蔵型テレビ、茶色い床) の写真
コンテンポラリースタイルのリビング (木材の暖炉まわり、内蔵型テレビ) の写真
1

