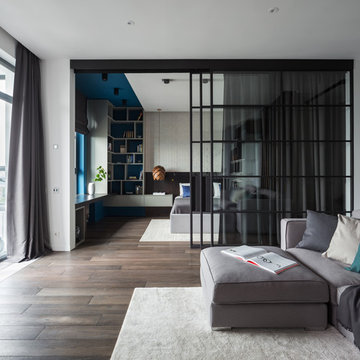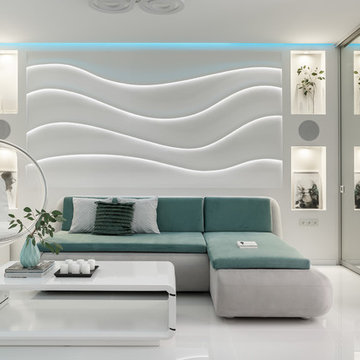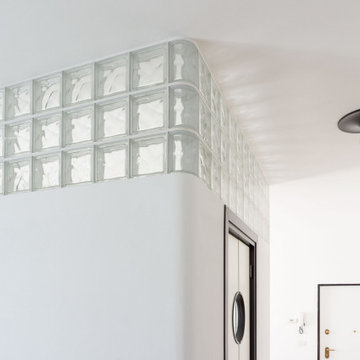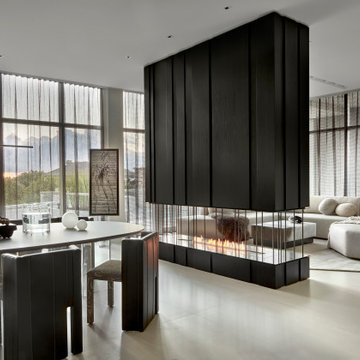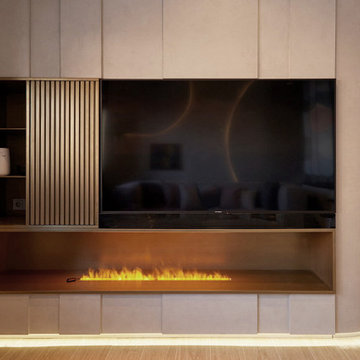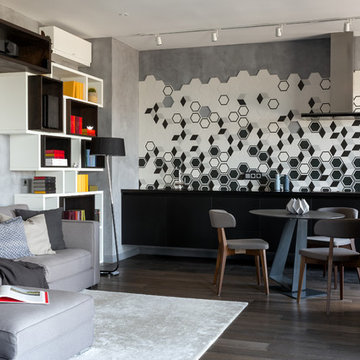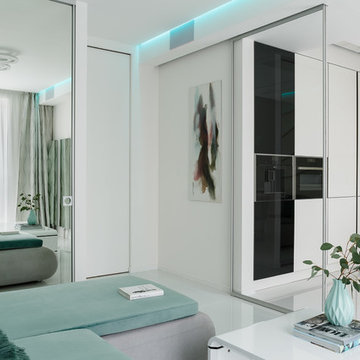コンテンポラリースタイルのリビング (磁器タイルの床、内蔵型テレビ) の写真
絞り込み:
資材コスト
並び替え:今日の人気順
写真 1〜20 枚目(全 106 枚)
1/4

Contemporary living room with custom TV enclosure which slides open to reveal TV. Custom storage. Dramatic wall colors. First Place Design Excellence Award CA Central/Nevada ASID. Sleek and clean lined for a new home.
photo: Dave Adams
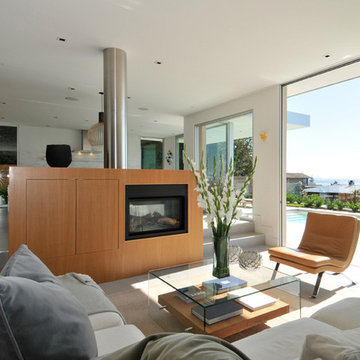
The site’s steep rocky landscape, overlooking the Straight of Georgia, was the inspiration for the design of the residence. The main floor is positioned between a steep rock face and an open swimming pool / view deck facing the ocean and is essentially a living space sitting within this landscape. The main floor is conceived as an open plinth in the landscape, with a box hovering above it housing the private spaces for family members. Due to large areas of glass wall, the landscape appears to flow right through the main floor living spaces.
The house is designed to be naturally ventilated with ease by opening the large glass sliders on either side of the main floor. Large roof overhangs significantly reduce solar gain in summer months. Building on a steep rocky site presented construction challenges. Protecting as much natural rock face as possible was desired, resulting in unique outdoor patio areas and a strong physical connection to the natural landscape at main and upper levels.
The beauty of the floor plan is the simplicity in which family gathering spaces are very open to each other and to the outdoors. The large open spaces were accomplished through the use of a structural steel skeleton and floor system for the building; only partition walls are framed. As a result, this house is extremely flexible long term in that it could be partitioned in a large number of ways within its structural framework.
This project was selected as a finalist in the 2010 Georgie Awards.
Photo Credit: Frits de Vries

This project, an extensive remodel and addition to an existing modern residence high above Silicon Valley, was inspired by dominant images and textures from the site: boulders, bark, and leaves. We created a two-story addition clad in traditional Japanese Shou Sugi Ban burnt wood siding that anchors home and site. Natural textures also prevail in the cosmetic remodeling of all the living spaces. The new volume adjacent to an expanded kitchen contains a family room and staircase to an upper guest suite.
The original home was a joint venture between Min | Day as Design Architect and Burks Toma Architects as Architect of Record and was substantially completed in 1999. In 2005, Min | Day added the swimming pool and related outdoor spaces. Schwartz and Architecture (SaA) began work on the addition and substantial remodel of the interior in 2009, completed in 2015.
Photo by Matthew Millman
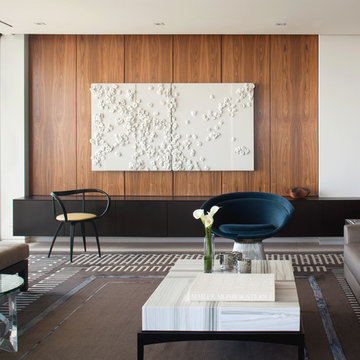
1st Place
Residential Space under 3500 sq ft
Robert Wright, FASID
Kate Lindberg, ASID
Jason York, ASID
McCormick and Wright
サンディエゴにあるラグジュアリーな広いコンテンポラリースタイルのおしゃれなLDK (白い壁、磁器タイルの床、内蔵型テレビ) の写真
サンディエゴにあるラグジュアリーな広いコンテンポラリースタイルのおしゃれなLDK (白い壁、磁器タイルの床、内蔵型テレビ) の写真
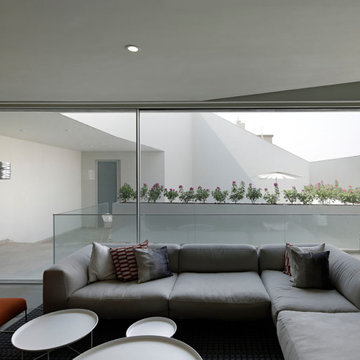
This central courtyard gives natural light to all the lower ground living areas. The floor to ceiling sliding doors have an ultra slim 20mm sightline with minimal detailing in keeping with the modern house design.
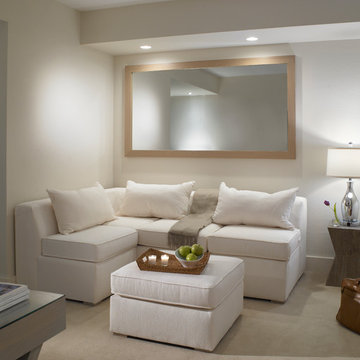
This room was designed by Fredric Marq featuring Italian Cabinetry and Mirrors2Go products.
マイアミにあるお手頃価格の中くらいなコンテンポラリースタイルのおしゃれなリビング (ベージュの壁、磁器タイルの床、内蔵型テレビ) の写真
マイアミにあるお手頃価格の中くらいなコンテンポラリースタイルのおしゃれなリビング (ベージュの壁、磁器タイルの床、内蔵型テレビ) の写真
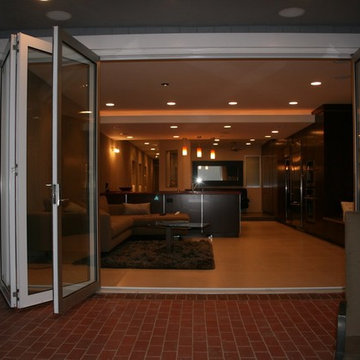
A great alternative to sliding glass doors! Lanai Doors provides folding glass doors that are custom made to your liking. The entire door opens the full length of the wall, expanding the interior and exterior space!
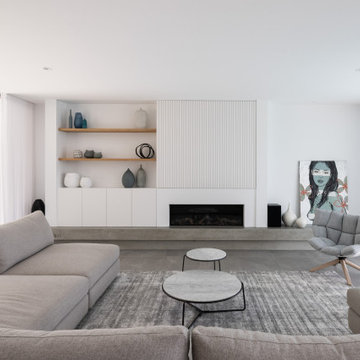
シドニーにあるラグジュアリーな広いコンテンポラリースタイルのおしゃれなLDK (白い壁、磁器タイルの床、標準型暖炉、漆喰の暖炉まわり、内蔵型テレビ、グレーの床) の写真
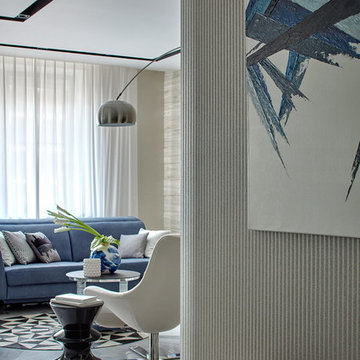
Designer: Ivan Pozdnyakov
Foto: Sergey Ananiev
モスクワにある高級な中くらいなコンテンポラリースタイルのおしゃれなLDK (ライブラリー、グレーの壁、磁器タイルの床、内蔵型テレビ) の写真
モスクワにある高級な中くらいなコンテンポラリースタイルのおしゃれなLDK (ライブラリー、グレーの壁、磁器タイルの床、内蔵型テレビ) の写真
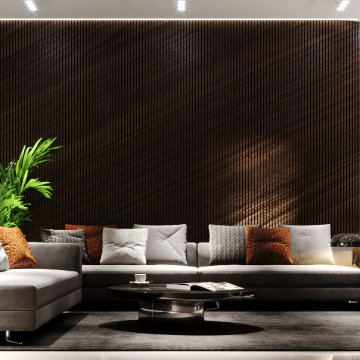
квартира 120кв м, кухня совмещенная с гостинной.
Проект для пары с ребенком, которые очень любят гостей. Цветовая гамма подобрана для комфортного отдыха семьи. Стилевое решение подчеркивает характер и статус владельцев.
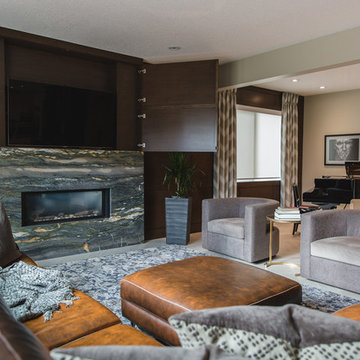
Photo by Kristin Zabos
エドモントンにある広いコンテンポラリースタイルのおしゃれなLDK (ミュージックルーム、グレーの壁、磁器タイルの床、標準型暖炉、石材の暖炉まわり、内蔵型テレビ、グレーの床) の写真
エドモントンにある広いコンテンポラリースタイルのおしゃれなLDK (ミュージックルーム、グレーの壁、磁器タイルの床、標準型暖炉、石材の暖炉まわり、内蔵型テレビ、グレーの床) の写真
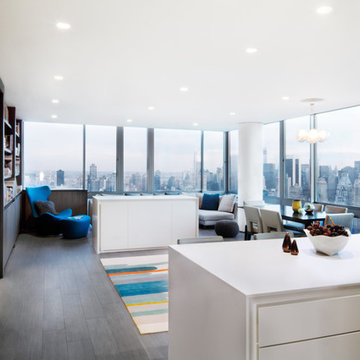
© Elk Studios/www.elkstudios.com
ニューヨークにあるラグジュアリーな広いコンテンポラリースタイルのおしゃれなLDK (ライブラリー、磁器タイルの床、内蔵型テレビ) の写真
ニューヨークにあるラグジュアリーな広いコンテンポラリースタイルのおしゃれなLDK (ライブラリー、磁器タイルの床、内蔵型テレビ) の写真
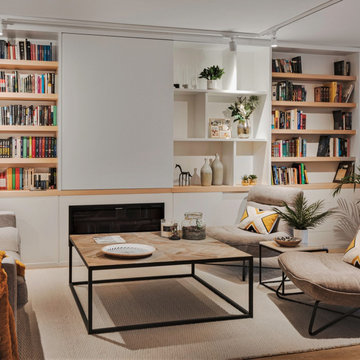
マドリードにある広いコンテンポラリースタイルのおしゃれなLDK (ライブラリー、白い壁、磁器タイルの床、横長型暖炉、木材の暖炉まわり、内蔵型テレビ、茶色い床、羽目板の壁) の写真
コンテンポラリースタイルのリビング (磁器タイルの床、内蔵型テレビ) の写真
1
