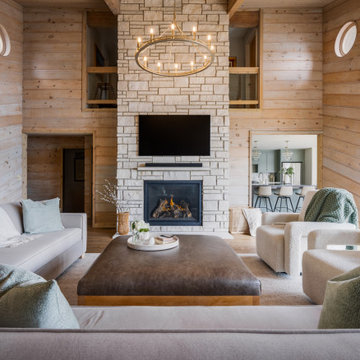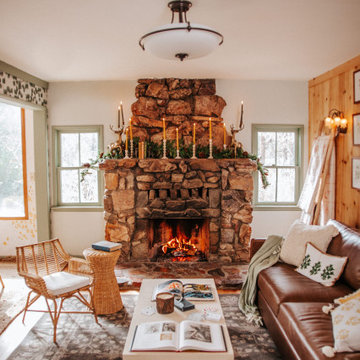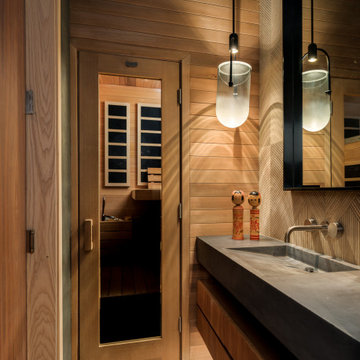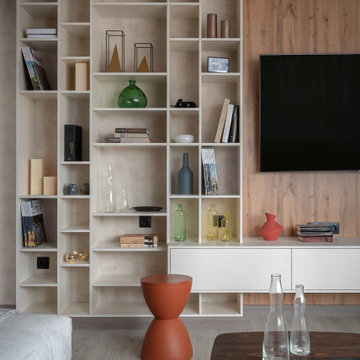リビング (板張り壁) の写真
絞り込み:
資材コスト
並び替え:今日の人気順
写真 1〜20 枚目(全 2,949 枚)
1/2

リビングには太陽が低くなる秋、冬、春には太陽光が差込み、床タイルを温めてくれるので、晴れた日には暖房いらずで過ごすことができる吹き抜けながら暖かい空間です。天井のシーリングファン も活躍してくれています
神戸にある小さなインダストリアルスタイルのおしゃれなLDK (磁器タイルの床、板張り壁、吹き抜け) の写真
神戸にある小さなインダストリアルスタイルのおしゃれなLDK (磁器タイルの床、板張り壁、吹き抜け) の写真

フェニックスにあるお手頃価格の中くらいなおしゃれなLDK (グレーの壁、磁器タイルの床、標準型暖炉、積石の暖炉まわり、壁掛け型テレビ、グレーの床、板張り壁) の写真

サクラメントにある広いラスティックスタイルのおしゃれなLDK (ベージュの壁、無垢フローリング、標準型暖炉、石材の暖炉まわり、壁掛け型テレビ、茶色い床、板張り天井、板張り壁) の写真

The cantilevered living room of this incredible mid century modern home still features the original wood wall paneling and brick floors. We were so fortunate to have these amazing original features to work with. Our design team brought in a new modern light fixture, MCM furnishings, lamps and accessories. We utilized the client's existing rug and pulled our room's inspiration colors from it. Bright citron yellow accents add a punch of color to the room. The surrounding built-in bookcases are also original to the room.

他の地域にあるコンテンポラリースタイルのおしゃれなLDK (緑の壁、無垢フローリング、木材の暖炉まわり、壁掛け型テレビ、茶色い床、板張り壁、アクセントウォール) の写真

Mid-Century Modern Restoration
ミネアポリスにある高級な中くらいなミッドセンチュリースタイルのおしゃれなLDK (白い壁、コーナー設置型暖炉、レンガの暖炉まわり、白い床、表し梁、板張り壁) の写真
ミネアポリスにある高級な中くらいなミッドセンチュリースタイルのおしゃれなLDK (白い壁、コーナー設置型暖炉、レンガの暖炉まわり、白い床、表し梁、板張り壁) の写真

This gem of a home was designed by homeowner/architect Eric Vollmer. It is nestled in a traditional neighborhood with a deep yard and views to the east and west. Strategic window placement captures light and frames views while providing privacy from the next door neighbors. The second floor maximizes the volumes created by the roofline in vaulted spaces and loft areas. Four skylights illuminate the ‘Nordic Modern’ finishes and bring daylight deep into the house and the stairwell with interior openings that frame connections between the spaces. The skylights are also operable with remote controls and blinds to control heat, light and air supply.
Unique details abound! Metal details in the railings and door jambs, a paneled door flush in a paneled wall, flared openings. Floating shelves and flush transitions. The main bathroom has a ‘wet room’ with the tub tucked under a skylight enclosed with the shower.
This is a Structural Insulated Panel home with closed cell foam insulation in the roof cavity. The on-demand water heater does double duty providing hot water as well as heat to the home via a high velocity duct and HRV system.

In this view from above, authentic Moroccan brass teardrop pendants fill the high space above the custom-designed curved fireplace, and dramatic 18-foot-high golden draperies emphasize the room height and capture sunlight with a backlit glow. Hanging the hand-pierced brass pendants down to the top of the fireplace lowers the visual focus and adds a stunning design element.
To create a more intimate space in the living area, long white glass pendants visually lower the ceiling directly over the seating. The global-patterned living room rug was custom-cut at an angle to echo the lines of the sofa, creating room for the adjacent pivoting bookcase on floor casters. By customizing the shape and size of the rug, we’ve defined the living area zone and created an inviting and intimate space. We juxtaposed the mid-century elements with stylish global pieces like the Chinese-inspired red lacquer sideboard, used as a media unit below the TV.

Little River Cabin Airbnb
ニューヨークにあるお手頃価格の広いラスティックスタイルのおしゃれなリビングロフト (ベージュの壁、合板フローリング、薪ストーブ、石材の暖炉まわり、ベージュの床、表し梁、板張り壁) の写真
ニューヨークにあるお手頃価格の広いラスティックスタイルのおしゃれなリビングロフト (ベージュの壁、合板フローリング、薪ストーブ、石材の暖炉まわり、ベージュの床、表し梁、板張り壁) の写真
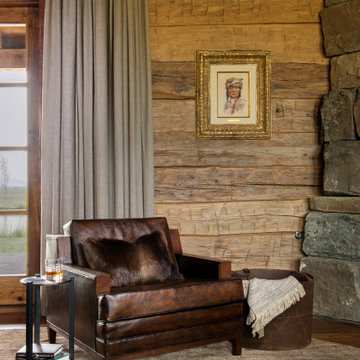
他の地域にあるラグジュアリーな中くらいなトランジショナルスタイルのおしゃれなLDK (茶色い壁、コーナー設置型暖炉、石材の暖炉まわり、内蔵型テレビ、ベージュの床、表し梁、板張り壁) の写真

ロサンゼルスにある中くらいなモダンスタイルのおしゃれなLDK (白い壁、淡色無垢フローリング、標準型暖炉、漆喰の暖炉まわり、埋込式メディアウォール、板張り壁) の写真

The design of this remodel of a small two-level residence in Noe Valley reflects the owner's passion for Japanese architecture. Having decided to completely gut the interior partitions, we devised a better-arranged floor plan with traditional Japanese features, including a sunken floor pit for dining and a vocabulary of natural wood trim and casework. Vertical grain Douglas Fir takes the place of Hinoki wood traditionally used in Japan. Natural wood flooring, soft green granite and green glass backsplashes in the kitchen further develop the desired Zen aesthetic. A wall to wall window above the sunken bath/shower creates a connection to the outdoors. Privacy is provided through the use of switchable glass, which goes from opaque to clear with a flick of a switch. We used in-floor heating to eliminate the noise associated with forced-air systems.
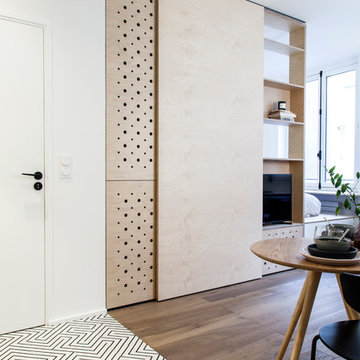
Photo : BCDF Studio
パリにある高級な中くらいな北欧スタイルのおしゃれなLDK (ライブラリー、白い壁、無垢フローリング、暖炉なし、埋込式メディアウォール、茶色い床、板張り壁) の写真
パリにある高級な中くらいな北欧スタイルのおしゃれなLDK (ライブラリー、白い壁、無垢フローリング、暖炉なし、埋込式メディアウォール、茶色い床、板張り壁) の写真
リビング (板張り壁) の写真
1

