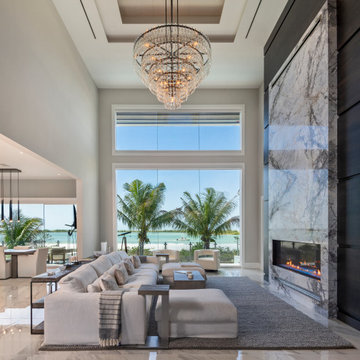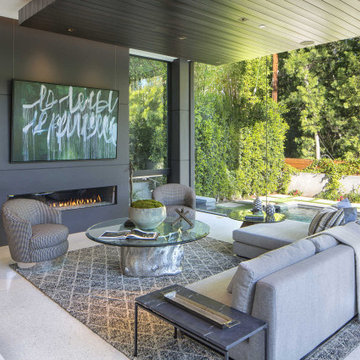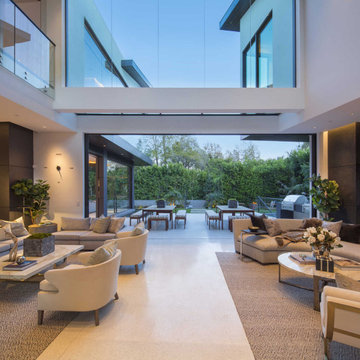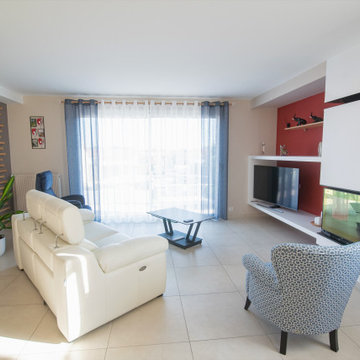リビング (セラミックタイルの床、板張り壁) の写真
絞り込み:
資材コスト
並び替え:今日の人気順
写真 1〜20 枚目(全 79 枚)
1/3

Open floor plan ceramic tile flooring sunlight windows accent wall modern fireplace with shelving and bench
ソルトレイクシティにあるモダンスタイルのおしゃれなLDK (グレーの壁、セラミックタイルの床、標準型暖炉、木材の暖炉まわり、壁掛け型テレビ、茶色い床、格子天井、板張り壁) の写真
ソルトレイクシティにあるモダンスタイルのおしゃれなLDK (グレーの壁、セラミックタイルの床、標準型暖炉、木材の暖炉まわり、壁掛け型テレビ、茶色い床、格子天井、板張り壁) の写真

他の地域にある低価格の小さなコンテンポラリースタイルのおしゃれなリビング (白い壁、セラミックタイルの床、暖炉なし、木材の暖炉まわり、壁掛け型テレビ、ベージュの床、折り上げ天井、板張り壁) の写真

Modern living room with dual facing sofa...Enjoy a book in front of a fireplace or watch your favorite movie and feel like you have two "special places" in one room. Perfect also for entertaining.

モントリオールにあるラグジュアリーな広いモダンスタイルのおしゃれなLDK (白い壁、セラミックタイルの床、両方向型暖炉、木材の暖炉まわり、壁掛け型テレビ、グレーの床、板張り壁) の写真

Rénovation d'un appartement - 106m²
パリにある高級な広いコンテンポラリースタイルのおしゃれなLDK (ライブラリー、茶色い壁、セラミックタイルの床、暖炉なし、グレーの床、折り上げ天井、板張り壁) の写真
パリにある高級な広いコンテンポラリースタイルのおしゃれなLDK (ライブラリー、茶色い壁、セラミックタイルの床、暖炉なし、グレーの床、折り上げ天井、板張り壁) の写真
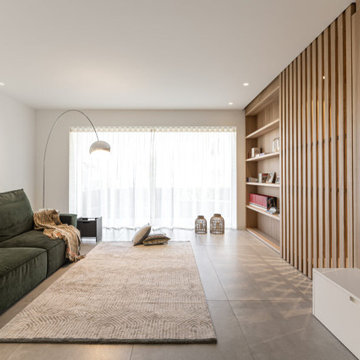
他の地域にあるトラディショナルスタイルのおしゃれなLDK (ライブラリー、白い壁、セラミックタイルの床、グレーの床、板張り天井、板張り壁) の写真
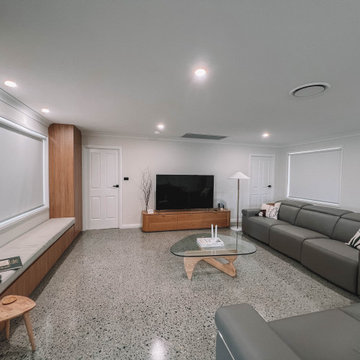
After the second fallout of the Delta Variant amidst the COVID-19 Pandemic in mid 2021, our team working from home, and our client in quarantine, SDA Architects conceived Japandi Home.
The initial brief for the renovation of this pool house was for its interior to have an "immediate sense of serenity" that roused the feeling of being peaceful. Influenced by loneliness and angst during quarantine, SDA Architects explored themes of escapism and empathy which led to a “Japandi” style concept design – the nexus between “Scandinavian functionality” and “Japanese rustic minimalism” to invoke feelings of “art, nature and simplicity.” This merging of styles forms the perfect amalgamation of both function and form, centred on clean lines, bright spaces and light colours.
Grounded by its emotional weight, poetic lyricism, and relaxed atmosphere; Japandi Home aesthetics focus on simplicity, natural elements, and comfort; minimalism that is both aesthetically pleasing yet highly functional.
Japandi Home places special emphasis on sustainability through use of raw furnishings and a rejection of the one-time-use culture we have embraced for numerous decades. A plethora of natural materials, muted colours, clean lines and minimal, yet-well-curated furnishings have been employed to showcase beautiful craftsmanship – quality handmade pieces over quantitative throwaway items.
A neutral colour palette compliments the soft and hard furnishings within, allowing the timeless pieces to breath and speak for themselves. These calming, tranquil and peaceful colours have been chosen so when accent colours are incorporated, they are done so in a meaningful yet subtle way. Japandi home isn’t sparse – it’s intentional.
The integrated storage throughout – from the kitchen, to dining buffet, linen cupboard, window seat, entertainment unit, bed ensemble and walk-in wardrobe are key to reducing clutter and maintaining the zen-like sense of calm created by these clean lines and open spaces.
The Scandinavian concept of “hygge” refers to the idea that ones home is your cosy sanctuary. Similarly, this ideology has been fused with the Japanese notion of “wabi-sabi”; the idea that there is beauty in imperfection. Hence, the marriage of these design styles is both founded on minimalism and comfort; easy-going yet sophisticated. Conversely, whilst Japanese styles can be considered “sleek” and Scandinavian, “rustic”, the richness of the Japanese neutral colour palette aids in preventing the stark, crisp palette of Scandinavian styles from feeling cold and clinical.
Japandi Home’s introspective essence can ultimately be considered quite timely for the pandemic and was the quintessential lockdown project our team needed.

Living room with vaulted ceiling and light natural wood
他の地域にある高級な中くらいなエクレクティックスタイルのおしゃれなリビングロフト (ベージュの壁、セラミックタイルの床、標準型暖炉、石材の暖炉まわり、壁掛け型テレビ、ベージュの床、板張り天井、板張り壁) の写真
他の地域にある高級な中くらいなエクレクティックスタイルのおしゃれなリビングロフト (ベージュの壁、セラミックタイルの床、標準型暖炉、石材の暖炉まわり、壁掛け型テレビ、ベージュの床、板張り天井、板張り壁) の写真
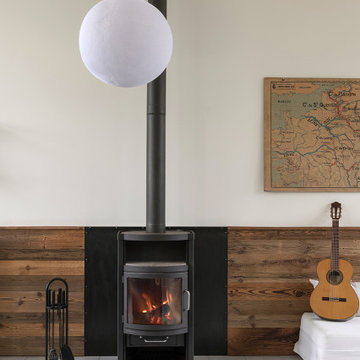
Cet espace de 50 m² devait être propice à la détente et la déconnexion, où chaque membre de la famille pouvait s’adonner à son loisir favori : l’écoute d’un vinyle, la lecture d’un livre, quelques notes de guitare…
Le vert kaki et le bois brut s’harmonisent avec le paysage environnant, visible de part et d’autre de la pièce au travers de grandes fenêtres. Réalisés avec d’anciennes planches de bardage, les panneaux de bois apportent une ambiance chaleureuse dans cette pièce d’envergure et réchauffent l’espace cocooning auprès du poêle.
Quelques souvenirs évoquent le passé de cette ancienne bâtisse comme une carte de géographie, un encrier et l’ancien registre de l’école confié par les habitants du village aux nouveaux propriétaires.
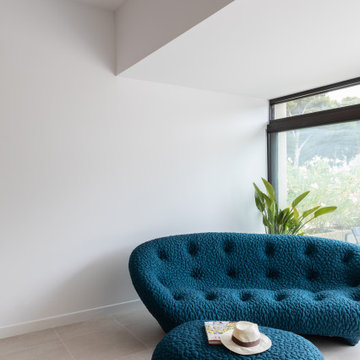
Situé dans une pinède sur fond bleu, cet appartement plonge ses propriétaires en vacances dès leur arrivée. Les espaces s’articulent autour de jeux de niveaux et de transparence. Les matériaux s'inspirent de la méditerranée et son artisanat. Désormais, cet appartement de 56 m² peut accueillir 7 voyageurs confortablement pour un séjour hors du temps.
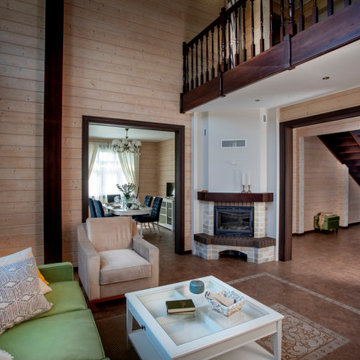
Для гостиной со вторым светом были изготовлены: полка камина, порталы, балюстрада на втором этаже
サンクトペテルブルクにある高級な広いラスティックスタイルのおしゃれな独立型リビング (ベージュの壁、セラミックタイルの床、コーナー設置型暖炉、レンガの暖炉まわり、据え置き型テレビ、茶色い床、表し梁、板張り壁) の写真
サンクトペテルブルクにある高級な広いラスティックスタイルのおしゃれな独立型リビング (ベージュの壁、セラミックタイルの床、コーナー設置型暖炉、レンガの暖炉まわり、据え置き型テレビ、茶色い床、表し梁、板張り壁) の写真
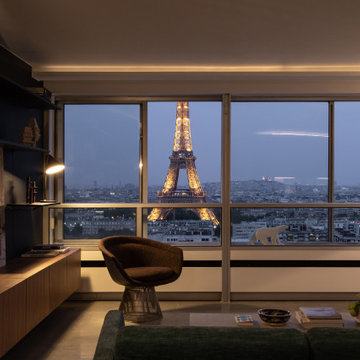
Rénovation d'un appartement - 106m²
パリにある高級な広いコンテンポラリースタイルのおしゃれなLDK (ライブラリー、茶色い壁、セラミックタイルの床、暖炉なし、グレーの床、折り上げ天井、板張り壁) の写真
パリにある高級な広いコンテンポラリースタイルのおしゃれなLDK (ライブラリー、茶色い壁、セラミックタイルの床、暖炉なし、グレーの床、折り上げ天井、板張り壁) の写真
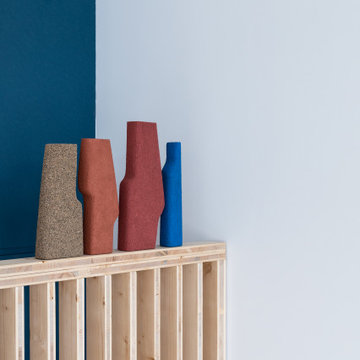
Situé dans une pinède sur fond bleu, cet appartement plonge ses propriétaires en vacances dès leur arrivée. Les espaces s’articulent autour de jeux de niveaux et de transparence. Les matériaux s'inspirent de la méditerranée et son artisanat. Désormais, cet appartement de 56 m² peut accueillir 7 voyageurs confortablement pour un séjour hors du temps.
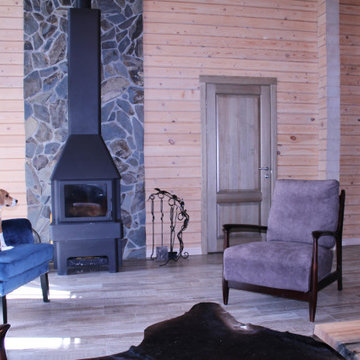
Гостиная в стиле шале с печкой буржуйкой, остров в зоне кухни
他の地域にあるお手頃価格の中くらいなエクレクティックスタイルのおしゃれなリビング (ベージュの壁、セラミックタイルの床、薪ストーブ、金属の暖炉まわり、据え置き型テレビ、茶色い床、板張り天井、板張り壁) の写真
他の地域にあるお手頃価格の中くらいなエクレクティックスタイルのおしゃれなリビング (ベージュの壁、セラミックタイルの床、薪ストーブ、金属の暖炉まわり、据え置き型テレビ、茶色い床、板張り天井、板張り壁) の写真
リビング (セラミックタイルの床、板張り壁) の写真
1

