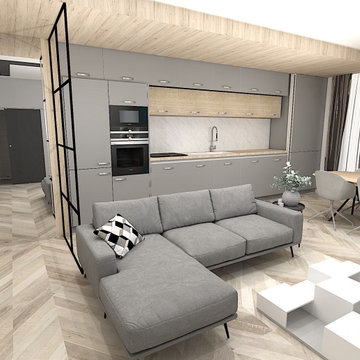ベージュのリビング (板張り壁) の写真
絞り込み:
資材コスト
並び替え:今日の人気順
写真 1〜20 枚目(全 174 枚)
1/3

Vignette of Living Room with stair to second floor at right. Photo by Dan Arnold
ロサンゼルスにあるラグジュアリーな広いモダンスタイルのおしゃれなリビング (白い壁、淡色無垢フローリング、標準型暖炉、石材の暖炉まわり、テレビなし、ベージュの床、板張り壁) の写真
ロサンゼルスにあるラグジュアリーな広いモダンスタイルのおしゃれなリビング (白い壁、淡色無垢フローリング、標準型暖炉、石材の暖炉まわり、テレビなし、ベージュの床、板張り壁) の写真

Beautiful and interesting are a perfect combination
マイアミにある高級な中くらいなコンテンポラリースタイルのおしゃれなリビング (白い壁、磁器タイルの床、白い床、格子天井、板張り壁) の写真
マイアミにある高級な中くらいなコンテンポラリースタイルのおしゃれなリビング (白い壁、磁器タイルの床、白い床、格子天井、板張り壁) の写真

グランドラピッズにあるモダンスタイルのおしゃれなLDK (白い壁、無垢フローリング、標準型暖炉、積石の暖炉まわり、茶色い床、板張り天井、板張り壁) の写真

Open floor plan ceramic tile flooring sunlight windows accent wall modern fireplace with shelving and bench
ソルトレイクシティにあるモダンスタイルのおしゃれなLDK (グレーの壁、セラミックタイルの床、標準型暖炉、木材の暖炉まわり、壁掛け型テレビ、茶色い床、格子天井、板張り壁) の写真
ソルトレイクシティにあるモダンスタイルのおしゃれなLDK (グレーの壁、セラミックタイルの床、標準型暖炉、木材の暖炉まわり、壁掛け型テレビ、茶色い床、格子天井、板張り壁) の写真

The design of this remodel of a small two-level residence in Noe Valley reflects the owner's passion for Japanese architecture. Having decided to completely gut the interior partitions, we devised a better-arranged floor plan with traditional Japanese features, including a sunken floor pit for dining and a vocabulary of natural wood trim and casework. Vertical grain Douglas Fir takes the place of Hinoki wood traditionally used in Japan. Natural wood flooring, soft green granite and green glass backsplashes in the kitchen further develop the desired Zen aesthetic. A wall to wall window above the sunken bath/shower creates a connection to the outdoors. Privacy is provided through the use of switchable glass, which goes from opaque to clear with a flick of a switch. We used in-floor heating to eliminate the noise associated with forced-air systems.
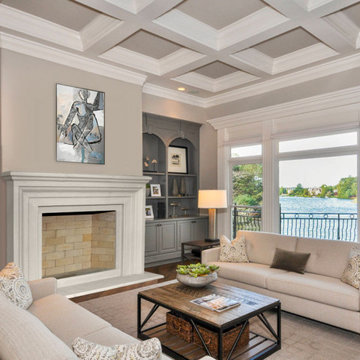
Classic II- DIY Cast Stone Fireplace Mantel
The Classic II mantel design has a shelf with a simple and clean linear quality and timeless appeal; this mantelpiece will complement most any decor. Our fireplace mantels can also be installed inside or out, perfect for outdoor living spaces. See our two color options and dimensional information below.
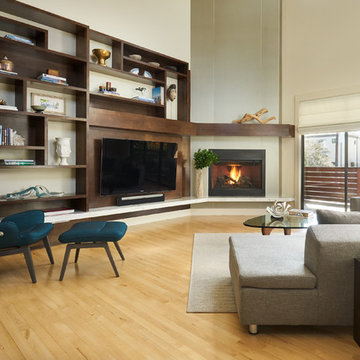
ダラスにあるモダンスタイルのおしゃれなLDK (白い壁、淡色無垢フローリング、コーナー設置型暖炉、埋込式メディアウォール、板張り壁) の写真
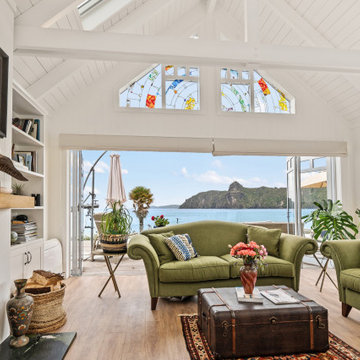
Beams are patinaed white; walls are tongue and groove timber, and huge bifolds yield stunning views across the turquoise waters of Taupo Bay. Touches like the stained glass in the windows have been integrated into the home.

Aménagement d'une bibliothèque sur mesure dans la pièce principale.
photo@Karine Perez
http://www.karineperez.com

Modern living room with dual facing sofa...Enjoy a book in front of a fireplace or watch your favorite movie and feel like you have two "special places" in one room. Perfect also for entertaining.
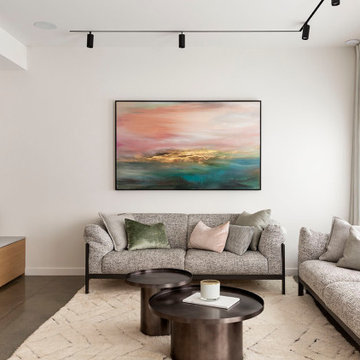
オークランドにあるラグジュアリーな中くらいなコンテンポラリースタイルのおしゃれなLDK (白い壁、コンクリートの床、壁掛け型テレビ、板張り壁) の写真

L'appartement en VEFA de 73 m2 est en rez-de-jardin. Il a été livré brut sans aucun agencement.
Nous avons dessiné, pour toutes les pièces de l'appartement, des meubles sur mesure optimisant les usages et offrant des rangements inexistants.
Le meuble du salon fait office de dressing, lorsque celui-ci se transforme en couchage d'appoint.
Meuble TV et espace bureau.

Embarking on the design journey of Wabi Sabi Refuge, I immersed myself in the profound quest for tranquility and harmony. This project became a testament to the pursuit of a tranquil haven that stirs a deep sense of calm within. Guided by the essence of wabi-sabi, my intention was to curate Wabi Sabi Refuge as a sacred space that nurtures an ethereal atmosphere, summoning a sincere connection with the surrounding world. Deliberate choices of muted hues and minimalist elements foster an environment of uncluttered serenity, encouraging introspection and contemplation. Embracing the innate imperfections and distinctive qualities of the carefully selected materials and objects added an exquisite touch of organic allure, instilling an authentic reverence for the beauty inherent in nature's creations. Wabi Sabi Refuge serves as a sanctuary, an evocative invitation for visitors to embrace the sublime simplicity, find solace in the imperfect, and uncover the profound and tranquil beauty that wabi-sabi unveils.
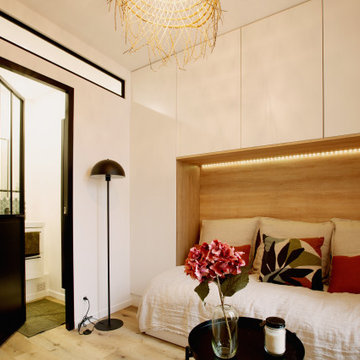
パリにあるお手頃価格の小さなインダストリアルスタイルのおしゃれな独立型リビング (白い壁、淡色無垢フローリング、暖炉なし、テレビなし、ベージュの床、板張り壁) の写真

Triple-glazed windows by Unilux and reclaimed fir cladding on interior walls.
シアトルにある高級な中くらいなコンテンポラリースタイルのおしゃれなLDK (コンクリートの床、ライブラリー、茶色い壁、茶色い床、板張り壁、ルーバー天井) の写真
シアトルにある高級な中くらいなコンテンポラリースタイルのおしゃれなLDK (コンクリートの床、ライブラリー、茶色い壁、茶色い床、板張り壁、ルーバー天井) の写真

Bringing new life to this 1970’s condo with a clean lined modern mountain aesthetic.
Tearing out the existing walls in this condo left us with a blank slate and the ability to create an open and inviting living environment. Our client wanted a clean easy living vibe to help take them away from their everyday big city living. The new design has three bedrooms, one being a first floor master suite with steam shower, a large mud/gear room and plenty of space to entertain acres guests.

Heather Ryan, Interior Designer
H.Ryan Studio - Scottsdale, AZ
www.hryanstudio.com
フェニックスにある広いトラディショナルスタイルのおしゃれなLDK (ライブラリー、白い壁、無垢フローリング、標準型暖炉、石材の暖炉まわり、壁掛け型テレビ、茶色い床、三角天井、板張り壁) の写真
フェニックスにある広いトラディショナルスタイルのおしゃれなLDK (ライブラリー、白い壁、無垢フローリング、標準型暖炉、石材の暖炉まわり、壁掛け型テレビ、茶色い床、三角天井、板張り壁) の写真
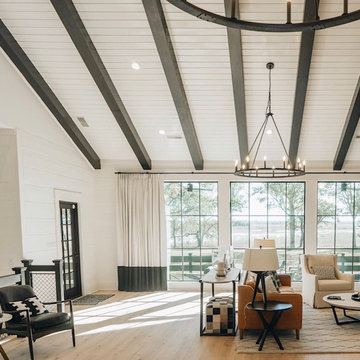
Custom build project. Located on Johns Island SC. Home is located on a 14 acre estate on the marsh, view of Kiawah river.
チャールストンにあるラグジュアリーな広いビーチスタイルのおしゃれなLDK (表し梁、板張り壁、白い天井) の写真
チャールストンにあるラグジュアリーな広いビーチスタイルのおしゃれなLDK (表し梁、板張り壁、白い天井) の写真
ベージュのリビング (板張り壁) の写真
1

