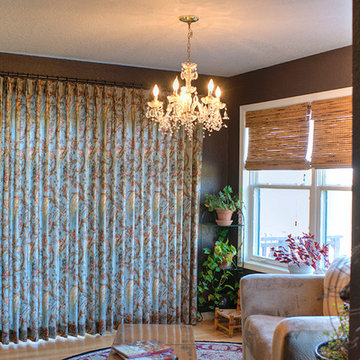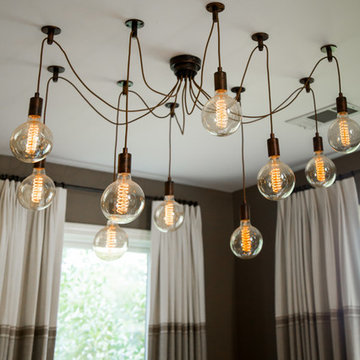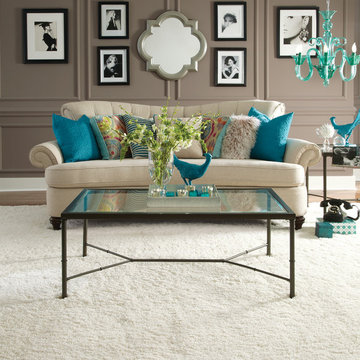小さなリビング (茶色い壁) の写真
絞り込み:
資材コスト
並び替え:今日の人気順
写真 41〜60 枚目(全 774 枚)
1/3
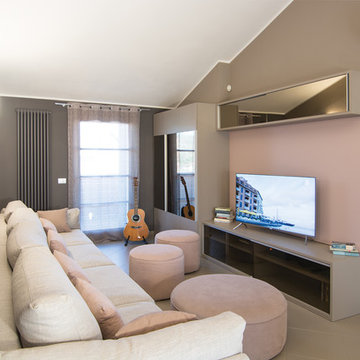
Il maxi divano color corda, ecrù, sabbia è affinacato da tre grandi puff rotondi dai colori rosa, rosa cipria, violetto... il tutto abbinato ai colori neutri delle pareti e della boiserie del mobile Tv disegnato dal mio Studio. RBS photo
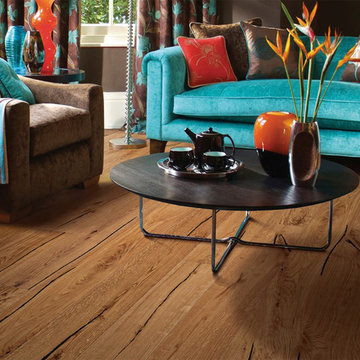
Color:Castle-Combe-Artisans-Walworth
シカゴにあるお手頃価格の小さなエクレクティックスタイルのおしゃれな独立型リビング (茶色い壁、無垢フローリング、暖炉なし) の写真
シカゴにあるお手頃価格の小さなエクレクティックスタイルのおしゃれな独立型リビング (茶色い壁、無垢フローリング、暖炉なし) の写真
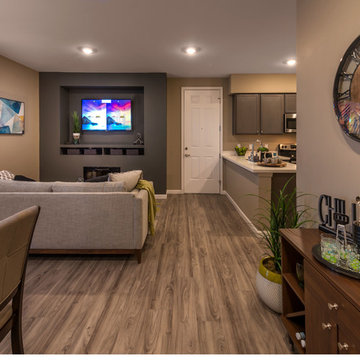
他の地域にあるお手頃価格の小さなトランジショナルスタイルのおしゃれなLDK (茶色い壁、標準型暖炉、漆喰の暖炉まわり、壁掛け型テレビ、茶色い床、ラミネートの床) の写真
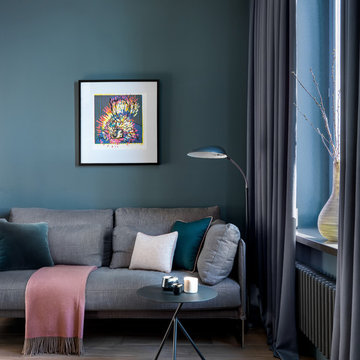
Фото: Сергей Красюк
モスクワにある高級な小さなコンテンポラリースタイルのおしゃれなリビング (茶色い壁、無垢フローリング、壁掛け型テレビ、茶色い床) の写真
モスクワにある高級な小さなコンテンポラリースタイルのおしゃれなリビング (茶色い壁、無垢フローリング、壁掛け型テレビ、茶色い床) の写真
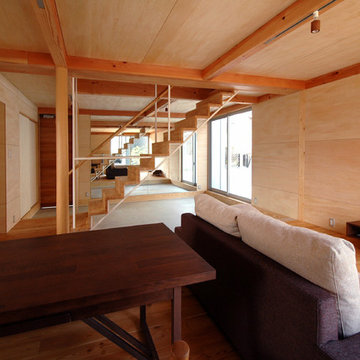
ダイニングから玄関を見る、玄関横に鏡が張られて主人の趣味の筋トレスペースとなっている。
他の地域にある小さなモダンスタイルのおしゃれなリビング (茶色い壁、淡色無垢フローリング、据え置き型テレビ) の写真
他の地域にある小さなモダンスタイルのおしゃれなリビング (茶色い壁、淡色無垢フローリング、据え置き型テレビ) の写真
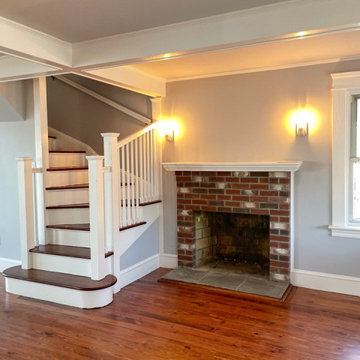
When the owner of this petite c. 1910 cottage in Riverside, RI first considered purchasing it, he fell for its charming front façade and the stunning rear water views. But it needed work. The weather-worn, water-facing back of the house was in dire need of attention. The first-floor kitchen/living/dining areas were cramped. There was no first-floor bathroom, and the second-floor bathroom was a fright. Most surprisingly, there was no rear-facing deck off the kitchen or living areas to allow for outdoor living along the Providence River.
In collaboration with the homeowner, KHS proposed a number of renovations and additions. The first priority was a new cantilevered rear deck off an expanded kitchen/dining area and reconstructed sunroom, which was brought up to the main floor level. The cantilever of the deck prevents the need for awkwardly tall supporting posts that could potentially be undermined by a future storm event or rising sea level.
To gain more first-floor living space, KHS also proposed capturing the corner of the wrapping front porch as interior kitchen space in order to create a more generous open kitchen/dining/living area, while having minimal impact on how the cottage appears from the curb. Underutilized space in the existing mudroom was also reconfigured to contain a modest full bath and laundry closet. Upstairs, a new full bath was created in an addition between existing bedrooms. It can be accessed from both the master bedroom and the stair hall. Additional closets were added, too.
New windows and doors, new heart pine flooring stained to resemble the patina of old pine flooring that remained upstairs, new tile and countertops, new cabinetry, new plumbing and lighting fixtures, as well as a new color palette complete the updated look. Upgraded insulation in areas exposed during the construction and augmented HVAC systems also greatly improved indoor comfort. Today, the cottage continues to charm while also accommodating modern amenities and features.
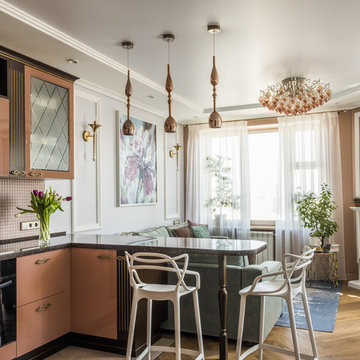
фотограф Дина Александрова
モスクワにあるお手頃価格の小さなトランジショナルスタイルのおしゃれなリビング (茶色い壁、無垢フローリング、標準型暖炉、壁掛け型テレビ、茶色い床) の写真
モスクワにあるお手頃価格の小さなトランジショナルスタイルのおしゃれなリビング (茶色い壁、無垢フローリング、標準型暖炉、壁掛け型テレビ、茶色い床) の写真
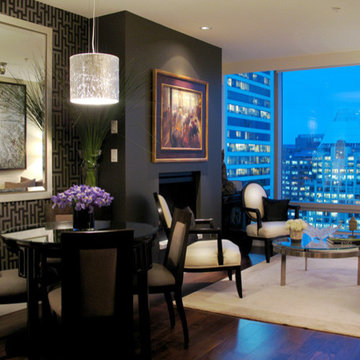
Interior design: ZWADA home - Don Zwarych and Kyo Sada
Photography: Kyo Sada
バンクーバーにある高級な小さなトラディショナルスタイルのおしゃれなリビング (茶色い壁、無垢フローリング、標準型暖炉) の写真
バンクーバーにある高級な小さなトラディショナルスタイルのおしゃれなリビング (茶色い壁、無垢フローリング、標準型暖炉) の写真
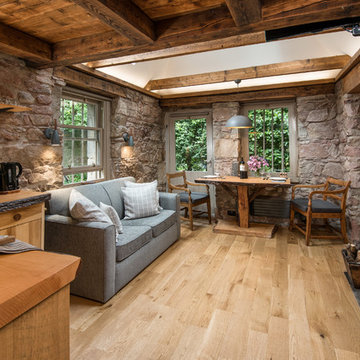
Inside Story Photography
他の地域にあるお手頃価格の小さなカントリー風のおしゃれな独立型リビング (薪ストーブ、石材の暖炉まわり、壁掛け型テレビ、茶色い壁、淡色無垢フローリング) の写真
他の地域にあるお手頃価格の小さなカントリー風のおしゃれな独立型リビング (薪ストーブ、石材の暖炉まわり、壁掛け型テレビ、茶色い壁、淡色無垢フローリング) の写真
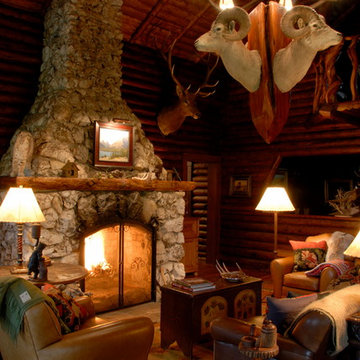
Located near Ennis, Montana, this cabin captures the essence of rustic style while maintaining modern comforts.
Jack Watkins’ father, the namesake of the creek by which this home is built, was involved in the construction of the Old Faithful Lodge. He originally built the cabin for he and his family in 1917, with small additions and upgrades over the years. The new owners’ desire was to update the home to better facilitate modern living, but without losing the original character. Windows and doors were added, and the kitchen and bathroom were completely remodeled. Well-placed porches were added to further integrate the interior spaces to their adjacent exterior counterparts, as well as a mud room—a practical requirement in rural Montana.
Today, details like the unique juniper handrail leading up to the library, will remind visitors and guests of its historical Western roots.
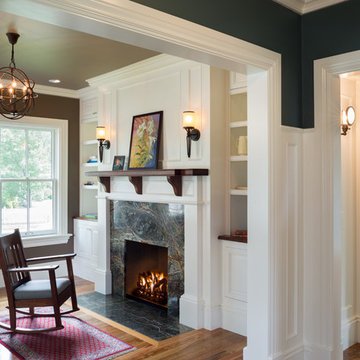
Robert Brewster Photography
プロビデンスにある小さなカントリー風のおしゃれなリビング (茶色い壁、無垢フローリング、標準型暖炉、タイルの暖炉まわり) の写真
プロビデンスにある小さなカントリー風のおしゃれなリビング (茶色い壁、無垢フローリング、標準型暖炉、タイルの暖炉まわり) の写真
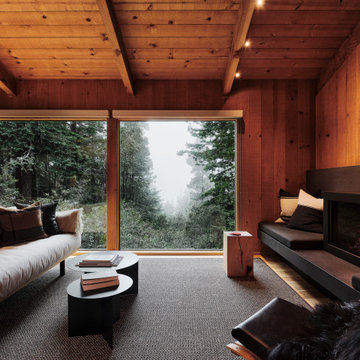
Living Room with floor to ceiling windows looking toward the ocean.
サンフランシスコにあるお手頃価格の小さなラスティックスタイルのおしゃれなリビングロフト (無垢フローリング、石材の暖炉まわり、茶色い壁、薪ストーブ、板張り壁) の写真
サンフランシスコにあるお手頃価格の小さなラスティックスタイルのおしゃれなリビングロフト (無垢フローリング、石材の暖炉まわり、茶色い壁、薪ストーブ、板張り壁) の写真
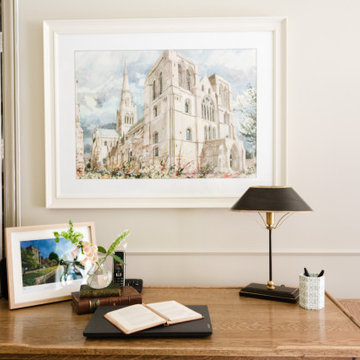
The brief was to transform the apartment into a functional and comfortable home, suitable for everyday living; a place of warmth and true homeliness. Excitingly, we were encouraged to be brave and bold with colour, and so we took inspiration from the beautiful garden of England; Kent . We opted for a palette of French greys, Farrow and Ball's warm neutrals, rich textures and textiles. We hope you like the result as much as we did!

This three-story vacation home for a family of ski enthusiasts features 5 bedrooms and a six-bed bunk room, 5 1/2 bathrooms, kitchen, dining room, great room, 2 wet bars, great room, exercise room, basement game room, office, mud room, ski work room, decks, stone patio with sunken hot tub, garage, and elevator.
The home sits into an extremely steep, half-acre lot that shares a property line with a ski resort and allows for ski-in, ski-out access to the mountain’s 61 trails. This unique location and challenging terrain informed the home’s siting, footprint, program, design, interior design, finishes, and custom made furniture.
Credit: Samyn-D'Elia Architects
Project designed by Franconia interior designer Randy Trainor. She also serves the New Hampshire Ski Country, Lake Regions and Coast, including Lincoln, North Conway, and Bartlett.
For more about Randy Trainor, click here: https://crtinteriors.com/
To learn more about this project, click here: https://crtinteriors.com/ski-country-chic/

バーリントンにある小さなトランジショナルスタイルのおしゃれな独立型リビング (ミュージックルーム、茶色い壁、カーペット敷き、暖炉なし、テレビなし、ベージュの床) の写真
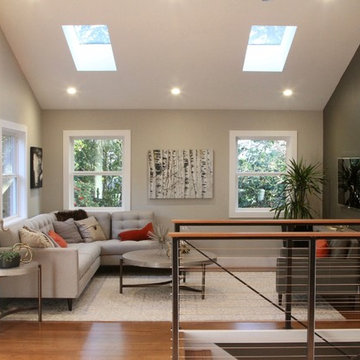
Once a cabin chopped up into tiny, disjointed rooms, the new home feature an open plan, clean lines, abundant natural light, and an unforgettable view of San Francisco and the Golden Gate.
3 Lights Design
小さなリビング (茶色い壁) の写真
3
