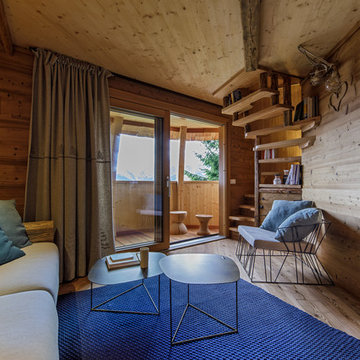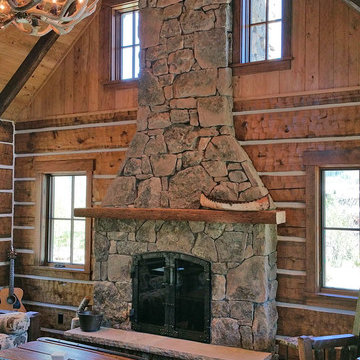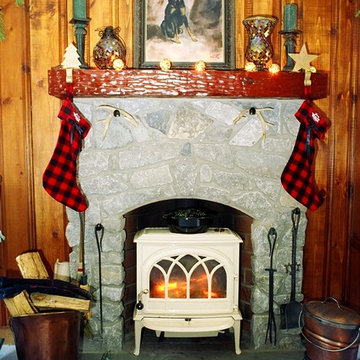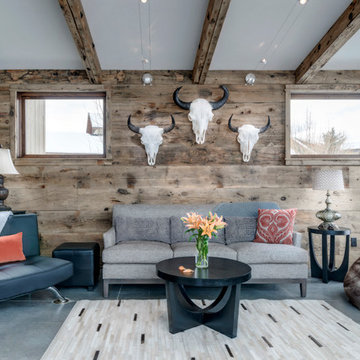小さなラスティックスタイルのリビング (茶色い壁) の写真
絞り込み:
資材コスト
並び替え:今日の人気順
写真 1〜20 枚目(全 86 枚)
1/4
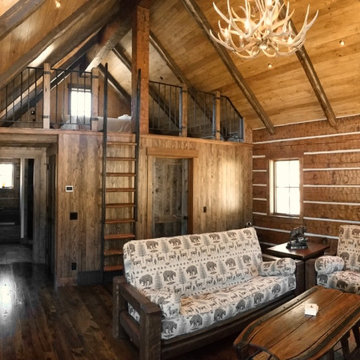
Open living space of the restored 1930's small fishing cabin.
Photo by Jason Letham
他の地域にあるお手頃価格の小さなラスティックスタイルのおしゃれなLDK (茶色い壁、濃色無垢フローリング、標準型暖炉、石材の暖炉まわり) の写真
他の地域にあるお手頃価格の小さなラスティックスタイルのおしゃれなLDK (茶色い壁、濃色無垢フローリング、標準型暖炉、石材の暖炉まわり) の写真
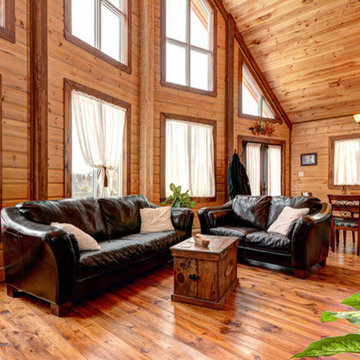
The perfect vacation destination can be found in the Avila. The main floor features everything needed to create a cozy cottage. An open living room with dining area off the kitchen is perfect for both weekend family and family getaways, or entertaining friends. A bedroom and bathroom is on the main floor, and the loft features plenty of living space for a second bedroom. The main floor bedroom and bathroom means everything you need is right at your fingertips. Use the spacious loft for a second bedroom, an additional living room, or even an office. www.timberblock.com
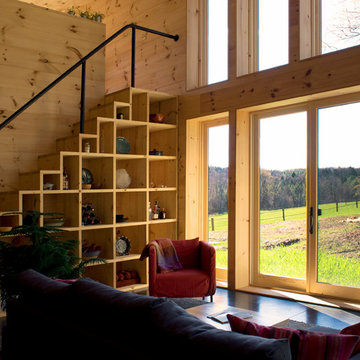
A couple of young college professors from Northern California wanted a modern, energy-efficient home, which is located in Chittenden County, Vermont. The home’s design provides a natural, unobtrusive aesthetic setting to a backdrop of the Green Mountains with the low-sloped roof matching the slope of the hills. Triple-pane windows from Integrity® were chosen for their superior energy efficiency ratings, affordability and clean lines that outlined the home’s openings and fit the contemporary architecture they were looking to create. In addition, the project met or exceeded Vermont’s Energy Star requirements.
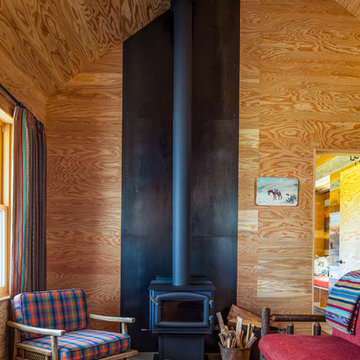
Photo by John Granen.
他の地域にある高級な小さなラスティックスタイルのおしゃれな独立型リビング (薪ストーブ、金属の暖炉まわり、テレビなし、茶色い壁) の写真
他の地域にある高級な小さなラスティックスタイルのおしゃれな独立型リビング (薪ストーブ、金属の暖炉まわり、テレビなし、茶色い壁) の写真
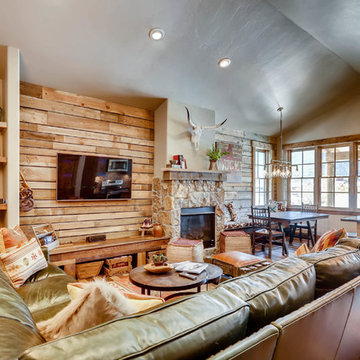
Rent this cabin in Grand Lake Colorado at www.GrandLakeCabinRentals.com
デンバーにあるお手頃価格の小さなラスティックスタイルのおしゃれなLDK (茶色い壁、濃色無垢フローリング、標準型暖炉、石材の暖炉まわり、壁掛け型テレビ、茶色い床) の写真
デンバーにあるお手頃価格の小さなラスティックスタイルのおしゃれなLDK (茶色い壁、濃色無垢フローリング、標準型暖炉、石材の暖炉まわり、壁掛け型テレビ、茶色い床) の写真
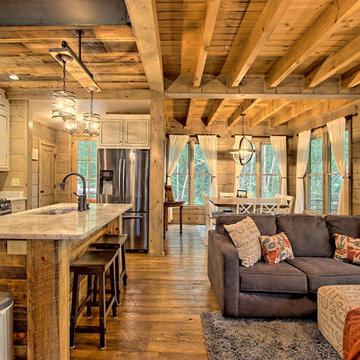
Kurtis Miller Photography, kmpics.com
Open floor plan makes small space seem large. Could not get any cozier. Lots of windows equals lots of light. all materials available at Sisson Dupont and Carder. www.sdclogandtimber.com
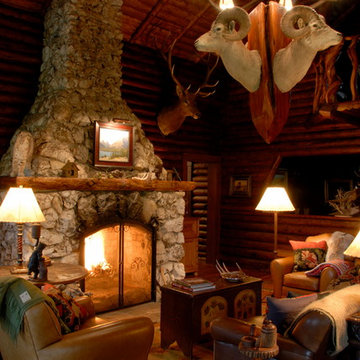
Located near Ennis, Montana, this cabin captures the essence of rustic style while maintaining modern comforts.
Jack Watkins’ father, the namesake of the creek by which this home is built, was involved in the construction of the Old Faithful Lodge. He originally built the cabin for he and his family in 1917, with small additions and upgrades over the years. The new owners’ desire was to update the home to better facilitate modern living, but without losing the original character. Windows and doors were added, and the kitchen and bathroom were completely remodeled. Well-placed porches were added to further integrate the interior spaces to their adjacent exterior counterparts, as well as a mud room—a practical requirement in rural Montana.
Today, details like the unique juniper handrail leading up to the library, will remind visitors and guests of its historical Western roots.
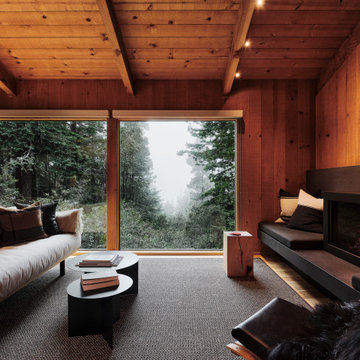
Living Room with floor to ceiling windows looking toward the ocean.
サンフランシスコにあるお手頃価格の小さなラスティックスタイルのおしゃれなリビングロフト (無垢フローリング、石材の暖炉まわり、茶色い壁、薪ストーブ、板張り壁) の写真
サンフランシスコにあるお手頃価格の小さなラスティックスタイルのおしゃれなリビングロフト (無垢フローリング、石材の暖炉まわり、茶色い壁、薪ストーブ、板張り壁) の写真

This three-story vacation home for a family of ski enthusiasts features 5 bedrooms and a six-bed bunk room, 5 1/2 bathrooms, kitchen, dining room, great room, 2 wet bars, great room, exercise room, basement game room, office, mud room, ski work room, decks, stone patio with sunken hot tub, garage, and elevator.
The home sits into an extremely steep, half-acre lot that shares a property line with a ski resort and allows for ski-in, ski-out access to the mountain’s 61 trails. This unique location and challenging terrain informed the home’s siting, footprint, program, design, interior design, finishes, and custom made furniture.
Credit: Samyn-D'Elia Architects
Project designed by Franconia interior designer Randy Trainor. She also serves the New Hampshire Ski Country, Lake Regions and Coast, including Lincoln, North Conway, and Bartlett.
For more about Randy Trainor, click here: https://crtinteriors.com/
To learn more about this project, click here: https://crtinteriors.com/ski-country-chic/
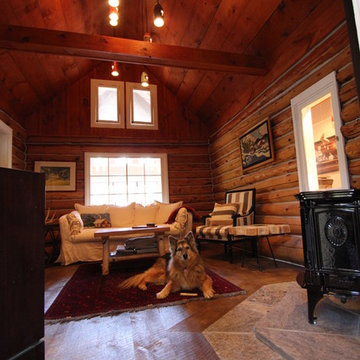
Log cabin situated inside a larger cabin. In-house photography.
トロントにある高級な小さなラスティックスタイルのおしゃれなリビング (茶色い壁、コーナー設置型暖炉、石材の暖炉まわり、据え置き型テレビ) の写真
トロントにある高級な小さなラスティックスタイルのおしゃれなリビング (茶色い壁、コーナー設置型暖炉、石材の暖炉まわり、据え置き型テレビ) の写真
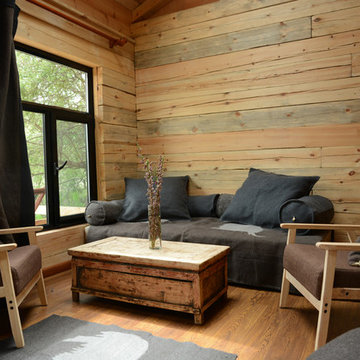
Blake Civiello Architecture makes regular visits to consult camp operators on green building methods, space planning, and cold weather insulation among other architecture-related questions. Photos by Norden Camp www.NordenTravel.com
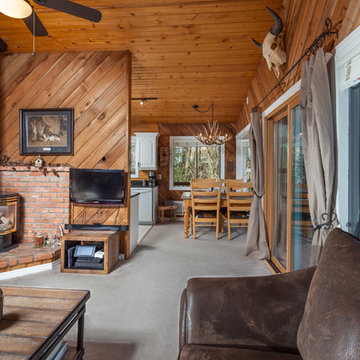
Lindsay Goudreau
www.lindsaygoudreau.com
他の地域にある低価格の小さなラスティックスタイルのおしゃれな独立型リビング (茶色い壁、カーペット敷き、薪ストーブ、壁掛け型テレビ) の写真
他の地域にある低価格の小さなラスティックスタイルのおしゃれな独立型リビング (茶色い壁、カーペット敷き、薪ストーブ、壁掛け型テレビ) の写真
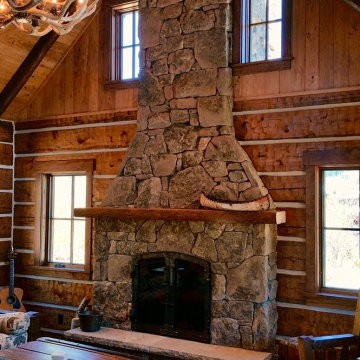
Wood Burning Fireplace in restored 1930's small fishing cabin.
Photo by Jason Letham
他の地域にあるお手頃価格の小さなラスティックスタイルのおしゃれなリビングロフト (茶色い壁、濃色無垢フローリング、標準型暖炉、石材の暖炉まわり、テレビなし) の写真
他の地域にあるお手頃価格の小さなラスティックスタイルのおしゃれなリビングロフト (茶色い壁、濃色無垢フローリング、標準型暖炉、石材の暖炉まわり、テレビなし) の写真
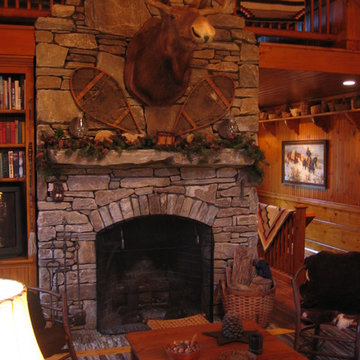
D. Beilman
ボストンにある高級な小さなラスティックスタイルのおしゃれなリビングロフト (標準型暖炉、石材の暖炉まわり、茶色い壁、無垢フローリング、内蔵型テレビ) の写真
ボストンにある高級な小さなラスティックスタイルのおしゃれなリビングロフト (標準型暖炉、石材の暖炉まわり、茶色い壁、無垢フローリング、内蔵型テレビ) の写真
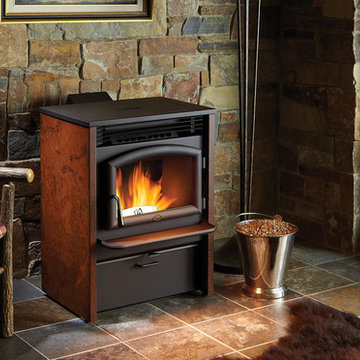
ニューヨークにあるお手頃価格の小さなラスティックスタイルのおしゃれなリビング (茶色い壁、セラミックタイルの床、薪ストーブ、金属の暖炉まわり、テレビなし、茶色い床) の写真
小さなラスティックスタイルのリビング (茶色い壁) の写真
1
