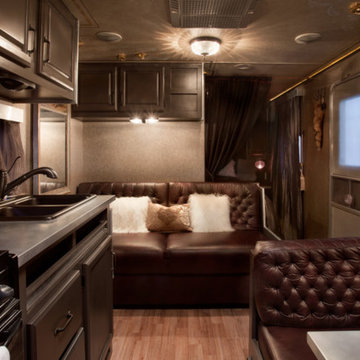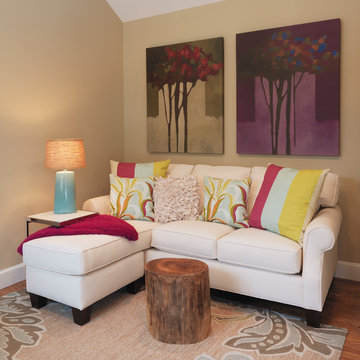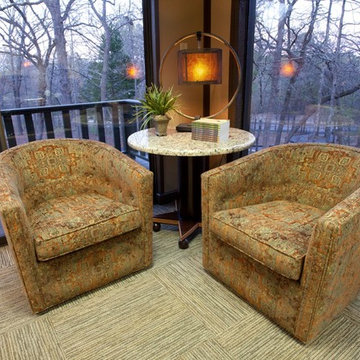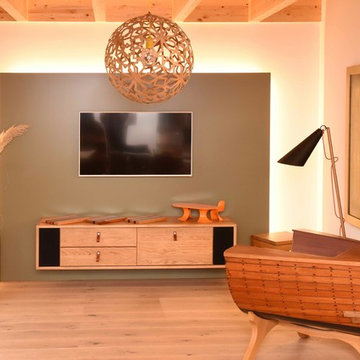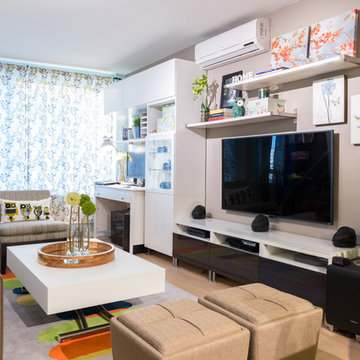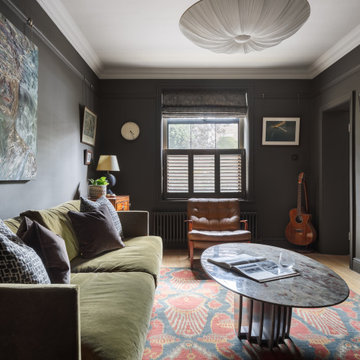小さなリビング (茶色い壁) の写真

シカゴにある小さなミッドセンチュリースタイルのおしゃれなリビング (茶色い壁、カーペット敷き、暖炉なし) の写真
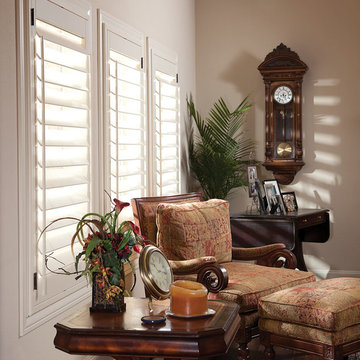
オレンジカウンティにあるお手頃価格の小さなトラディショナルスタイルのおしゃれなリビング (茶色い壁、濃色無垢フローリング、暖炉なし、テレビなし、茶色い床) の写真
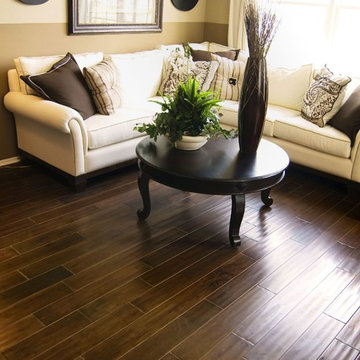
Living room with dark hardwood floors.
フィラデルフィアにある小さなおしゃれなリビング (茶色い壁、濃色無垢フローリング) の写真
フィラデルフィアにある小さなおしゃれなリビング (茶色い壁、濃色無垢フローリング) の写真

他の地域にある高級な小さなエクレクティックスタイルのおしゃれなリビング (ライブラリー、茶色い壁、無垢フローリング、標準型暖炉、木材の暖炉まわり、テレビなし) の写真
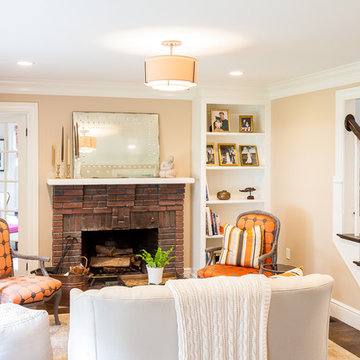
The clients desired to keep the original fireplace and the addition of custom built bookshelves and a new french door to the office provided the room with a fresh new look.

The feature wall is design to be functional, with hidden storage in the upper and bottom parts, broken down with a open showcase, lighted with LED strips.
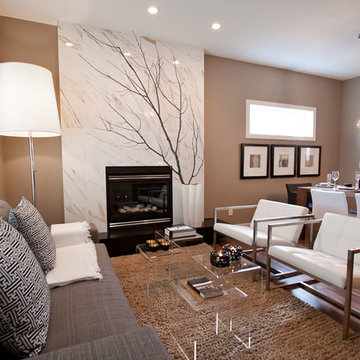
A Hotel Luxe Modern Transitional Home by Natalie Fuglestveit Interior Design, Calgary Interior Design Firm. Photos by Lindsay Nichols Photography.
Interior design includes modern fireplace with 24"x24" calacutta marble tile face, 18 karat vase with tree, black and white geometric prints, modern Gus white Delano armchairs, natural walnut hardwood floors, medium brown wall color, ET2 Lighting linear pendant fixture over dining table with tear drop glass, acrylic coffee table, carmel shag wool area rug, champagne gold Delta Trinsic faucet, charcoal flat panel cabinets, tray ceiling with chandelier in master bedroom, pink floral drapery in girls room with teal linear border.
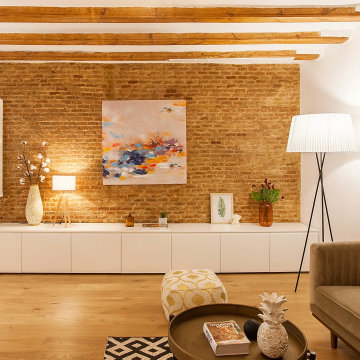
Salón en un piso de Barcelona. Muebles y decoración de alquiler para home staging. Decorar para vender. Staging BCN
バルセロナにある低価格の小さなインダストリアルスタイルのおしゃれなリビングロフト (茶色い壁、淡色無垢フローリング) の写真
バルセロナにある低価格の小さなインダストリアルスタイルのおしゃれなリビングロフト (茶色い壁、淡色無垢フローリング) の写真
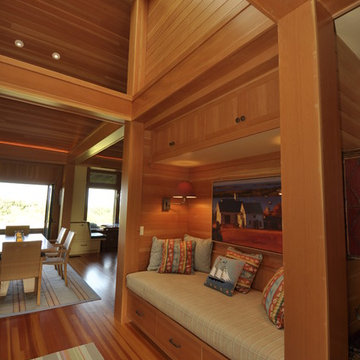
John Dvorsack
他の地域にあるお手頃価格の小さなミッドセンチュリースタイルのおしゃれなリビング (茶色い壁、無垢フローリング、暖炉なし、テレビなし、茶色い床) の写真
他の地域にあるお手頃価格の小さなミッドセンチュリースタイルのおしゃれなリビング (茶色い壁、無垢フローリング、暖炉なし、テレビなし、茶色い床) の写真
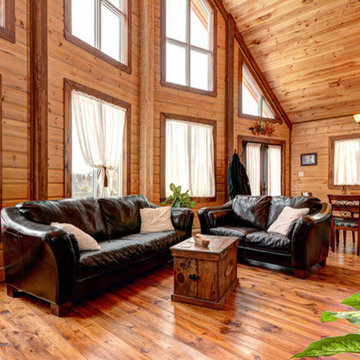
The perfect vacation destination can be found in the Avila. The main floor features everything needed to create a cozy cottage. An open living room with dining area off the kitchen is perfect for both weekend family and family getaways, or entertaining friends. A bedroom and bathroom is on the main floor, and the loft features plenty of living space for a second bedroom. The main floor bedroom and bathroom means everything you need is right at your fingertips. Use the spacious loft for a second bedroom, an additional living room, or even an office. www.timberblock.com
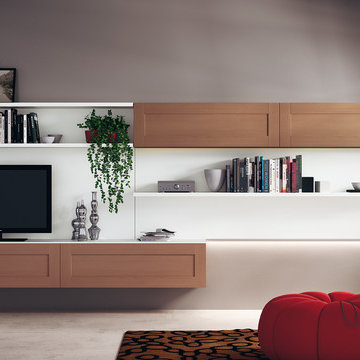
Living Open
Design by Vuesse
Creative and versatile furnishing programme for a new approach to home design
The living-area solutions created by Scavolini for the Open programme respond to modern lifestyles and provide a contemporary approach to the new concept in home design, with the kitchen and living-area the joint centre of the domestic scene.
See more at: http://www.scavolini.us/Living/Living_Open#sthash.fesMNM9v.dpuf
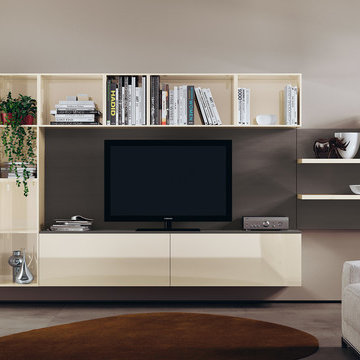
Living Open
Design by Vuesse
Creative and versatile furnishing programme for a new approach to home design
The living-area solutions created by Scavolini for the Open programme respond to modern lifestyles and provide a contemporary approach to the new concept in home design, with the kitchen and living-area the joint centre of the domestic scene.
See more at: http://www.scavolini.us/Living/Living_Open#sthash.fesMNM9v.dpuf
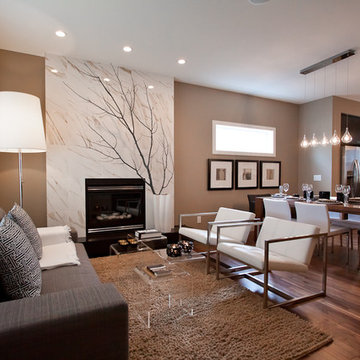
A Hotel Luxe Modern Transitional Home by Natalie Fuglestveit Interior Design, Calgary Interior Design Firm. Photos by Lindsay Nichols Photography.
Interior design includes modern fireplace with 24"x24" calacutta marble tile face, 18 karat vase with tree, black and white geometric prints, modern Gus white Delano armchairs, natural walnut hardwood floors, medium brown wall color, ET2 Lighting linear pendant fixture over dining table with tear drop glass, acrylic coffee table, carmel shag wool area rug, champagne gold Delta Trinsic faucet, charcoal flat panel cabinets, tray ceiling with chandelier in master bedroom, pink floral drapery in girls room with teal linear border.
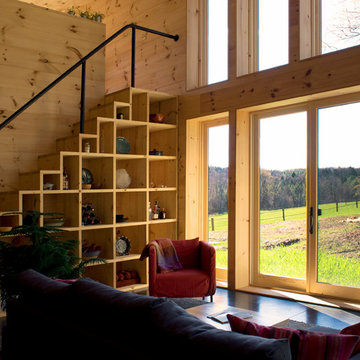
A couple of young college professors from Northern California wanted a modern, energy-efficient home, which is located in Chittenden County, Vermont. The home’s design provides a natural, unobtrusive aesthetic setting to a backdrop of the Green Mountains with the low-sloped roof matching the slope of the hills. Triple-pane windows from Integrity® were chosen for their superior energy efficiency ratings, affordability and clean lines that outlined the home’s openings and fit the contemporary architecture they were looking to create. In addition, the project met or exceeded Vermont’s Energy Star requirements.
小さなリビング (茶色い壁) の写真
1
