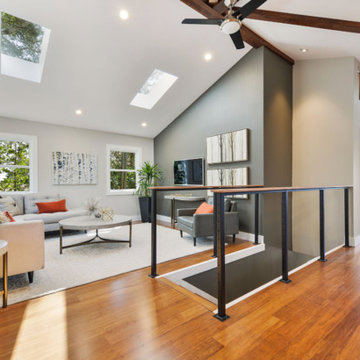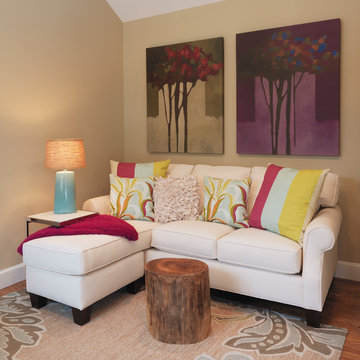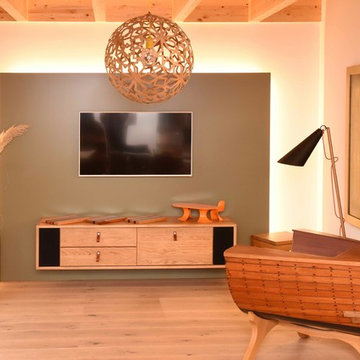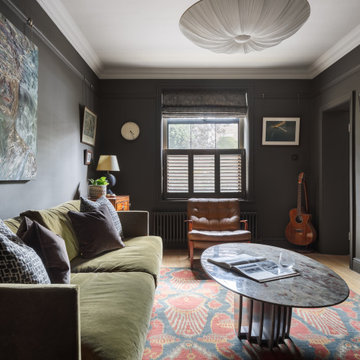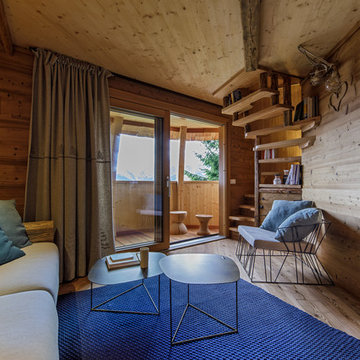小さなリビング (無垢フローリング、茶色い壁) の写真
絞り込み:
資材コスト
並び替え:今日の人気順
写真 1〜20 枚目(全 197 枚)
1/4
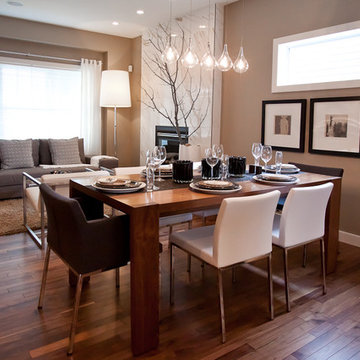
A Hotel Luxe Modern Transitional Home by Natalie Fuglestveit Interior Design, Calgary Interior Design Firm. Photos by Lindsay Nichols Photography.
Interior design includes modern fireplace with 24"x24" calacutta marble tile face, 18 karat vase with tree, black and white geometric prints, modern Gus white Delano armchairs, natural walnut hardwood floors, medium brown wall color, ET2 Lighting linear pendant fixture over dining table with tear drop glass, acrylic coffee table, carmel shag wool area rug, champagne gold Delta Trinsic faucet, charcoal flat panel cabinets, tray ceiling with chandelier in master bedroom, pink floral drapery in girls room with teal linear border.

他の地域にある高級な小さなエクレクティックスタイルのおしゃれなリビング (ライブラリー、茶色い壁、無垢フローリング、標準型暖炉、木材の暖炉まわり、テレビなし) の写真
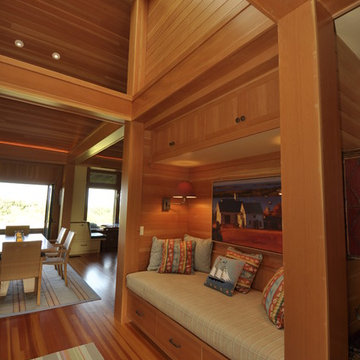
John Dvorsack
他の地域にあるお手頃価格の小さなミッドセンチュリースタイルのおしゃれなリビング (茶色い壁、無垢フローリング、暖炉なし、テレビなし、茶色い床) の写真
他の地域にあるお手頃価格の小さなミッドセンチュリースタイルのおしゃれなリビング (茶色い壁、無垢フローリング、暖炉なし、テレビなし、茶色い床) の写真
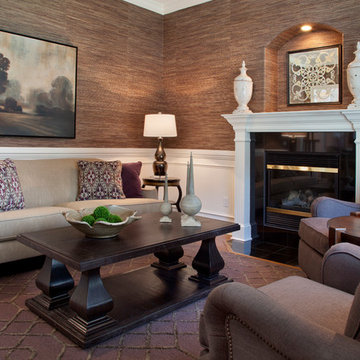
Harvey Smith Photography
オーランドにある小さなトランジショナルスタイルのおしゃれなリビング (茶色い壁、無垢フローリング、標準型暖炉、木材の暖炉まわり、テレビなし) の写真
オーランドにある小さなトランジショナルスタイルのおしゃれなリビング (茶色い壁、無垢フローリング、標準型暖炉、木材の暖炉まわり、テレビなし) の写真
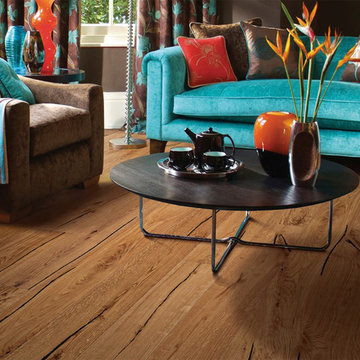
Color:Castle-Combe-Artisans-Walworth
シカゴにあるお手頃価格の小さなエクレクティックスタイルのおしゃれな独立型リビング (茶色い壁、無垢フローリング、暖炉なし) の写真
シカゴにあるお手頃価格の小さなエクレクティックスタイルのおしゃれな独立型リビング (茶色い壁、無垢フローリング、暖炉なし) の写真
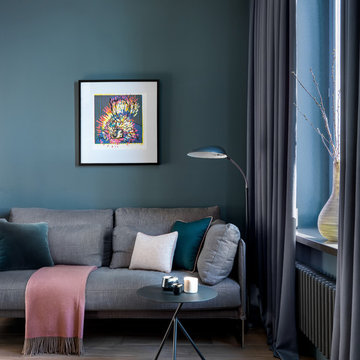
Фото: Сергей Красюк
モスクワにある高級な小さなコンテンポラリースタイルのおしゃれなリビング (茶色い壁、無垢フローリング、壁掛け型テレビ、茶色い床) の写真
モスクワにある高級な小さなコンテンポラリースタイルのおしゃれなリビング (茶色い壁、無垢フローリング、壁掛け型テレビ、茶色い床) の写真
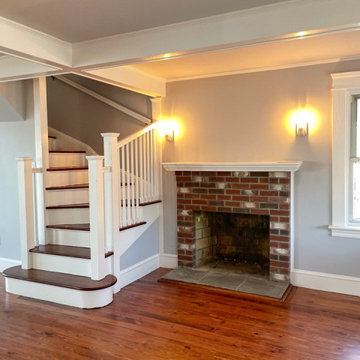
When the owner of this petite c. 1910 cottage in Riverside, RI first considered purchasing it, he fell for its charming front façade and the stunning rear water views. But it needed work. The weather-worn, water-facing back of the house was in dire need of attention. The first-floor kitchen/living/dining areas were cramped. There was no first-floor bathroom, and the second-floor bathroom was a fright. Most surprisingly, there was no rear-facing deck off the kitchen or living areas to allow for outdoor living along the Providence River.
In collaboration with the homeowner, KHS proposed a number of renovations and additions. The first priority was a new cantilevered rear deck off an expanded kitchen/dining area and reconstructed sunroom, which was brought up to the main floor level. The cantilever of the deck prevents the need for awkwardly tall supporting posts that could potentially be undermined by a future storm event or rising sea level.
To gain more first-floor living space, KHS also proposed capturing the corner of the wrapping front porch as interior kitchen space in order to create a more generous open kitchen/dining/living area, while having minimal impact on how the cottage appears from the curb. Underutilized space in the existing mudroom was also reconfigured to contain a modest full bath and laundry closet. Upstairs, a new full bath was created in an addition between existing bedrooms. It can be accessed from both the master bedroom and the stair hall. Additional closets were added, too.
New windows and doors, new heart pine flooring stained to resemble the patina of old pine flooring that remained upstairs, new tile and countertops, new cabinetry, new plumbing and lighting fixtures, as well as a new color palette complete the updated look. Upgraded insulation in areas exposed during the construction and augmented HVAC systems also greatly improved indoor comfort. Today, the cottage continues to charm while also accommodating modern amenities and features.
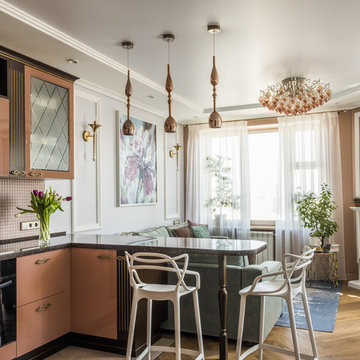
фотограф Дина Александрова
モスクワにあるお手頃価格の小さなトランジショナルスタイルのおしゃれなリビング (茶色い壁、無垢フローリング、標準型暖炉、壁掛け型テレビ、茶色い床) の写真
モスクワにあるお手頃価格の小さなトランジショナルスタイルのおしゃれなリビング (茶色い壁、無垢フローリング、標準型暖炉、壁掛け型テレビ、茶色い床) の写真
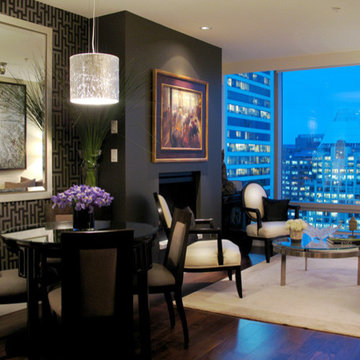
Interior design: ZWADA home - Don Zwarych and Kyo Sada
Photography: Kyo Sada
バンクーバーにある高級な小さなトラディショナルスタイルのおしゃれなリビング (茶色い壁、無垢フローリング、標準型暖炉) の写真
バンクーバーにある高級な小さなトラディショナルスタイルのおしゃれなリビング (茶色い壁、無垢フローリング、標準型暖炉) の写真
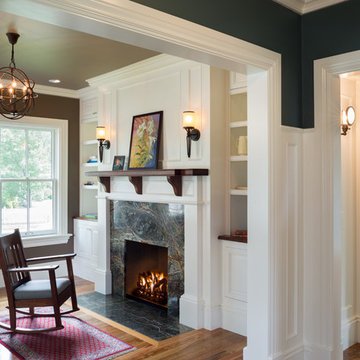
Robert Brewster Photography
プロビデンスにある小さなカントリー風のおしゃれなリビング (茶色い壁、無垢フローリング、標準型暖炉、タイルの暖炉まわり) の写真
プロビデンスにある小さなカントリー風のおしゃれなリビング (茶色い壁、無垢フローリング、標準型暖炉、タイルの暖炉まわり) の写真
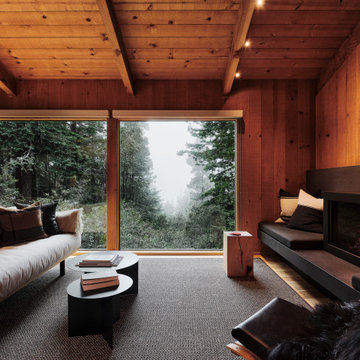
Living Room with floor to ceiling windows looking toward the ocean.
サンフランシスコにあるお手頃価格の小さなラスティックスタイルのおしゃれなリビングロフト (無垢フローリング、石材の暖炉まわり、茶色い壁、薪ストーブ、板張り壁) の写真
サンフランシスコにあるお手頃価格の小さなラスティックスタイルのおしゃれなリビングロフト (無垢フローリング、石材の暖炉まわり、茶色い壁、薪ストーブ、板張り壁) の写真
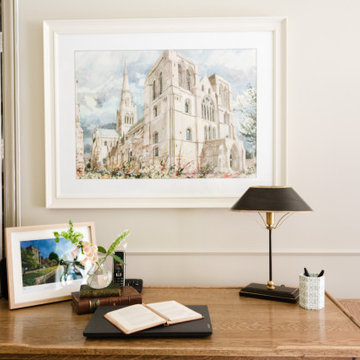
The brief was to transform the apartment into a functional and comfortable home, suitable for everyday living; a place of warmth and true homeliness. Excitingly, we were encouraged to be brave and bold with colour, and so we took inspiration from the beautiful garden of England; Kent . We opted for a palette of French greys, Farrow and Ball's warm neutrals, rich textures and textiles. We hope you like the result as much as we did!
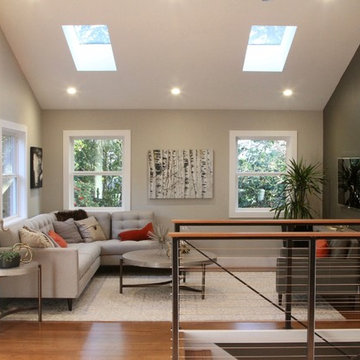
Once a cabin chopped up into tiny, disjointed rooms, the new home feature an open plan, clean lines, abundant natural light, and an unforgettable view of San Francisco and the Golden Gate.
3 Lights Design
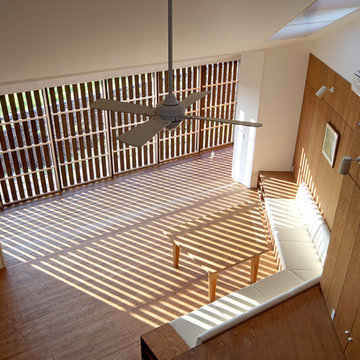
リビングの見下ろし。
格子戸は西日の調整の役割も担っている。
他の地域にある低価格の小さなモダンスタイルのおしゃれなLDK (茶色い壁、無垢フローリング、暖炉なし、テレビなし、茶色い床) の写真
他の地域にある低価格の小さなモダンスタイルのおしゃれなLDK (茶色い壁、無垢フローリング、暖炉なし、テレビなし、茶色い床) の写真
小さなリビング (無垢フローリング、茶色い壁) の写真
1
