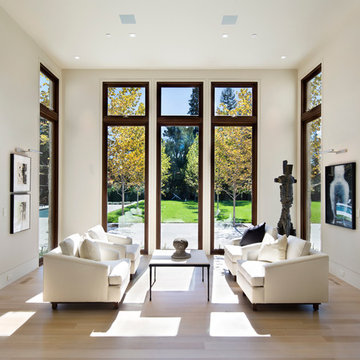リビング (ベージュの床、グレーの床) の写真
絞り込み:
資材コスト
並び替え:今日の人気順
写真 1〜20 枚目(全 85,606 枚)
1/3

通り抜ける土間のある家
滋賀県野洲市の古くからの民家が立ち並ぶ敷地で530㎡の敷地にあった、古民家を解体し、住宅を新築する計画となりました。
南面、東面は、既存の民家が立ち並んでお、西側は、自己所有の空き地と、隣接して
同じく空き地があります。どちらの敷地も道路に接することのない敷地で今後、住宅を
建築する可能性は低い。このため、西面に開く家を計画することしました。
ご主人様は、バイクが趣味ということと、土間も希望されていました。そこで、
入り口である玄関から西面の空地に向けて住居空間を通り抜けるような開かれた
空間が作れないかと考えました。
この通り抜ける土間空間をコンセプト計画を行った。土間空間を中心に収納や居室部分
を配置していき、外と中を感じられる空間となってる。
広い敷地を生かし、平屋の住宅の計画となっていて東面から吹き抜けを通し、光を取り入れる計画となっている。西面は、大きく軒を出し、西日の対策と外部と内部を繋げる軒下空間
としています。
建物の奥へ行くほどプライベート空間が保たれる計画としています。
北側の玄関から西側のオープン敷地へと通り抜ける土間は、そこに訪れる人が自然と
オープンな敷地へと誘うような計画となっています。土間を中心に開かれた空間は、
外との繋がりを感じることができ豊かな気持ちになれる建物となりました。

While the bathroom portion of this project has received press and accolades, the other aspects of this renovation are just as spectacular. Unique and colorful elements reside throughout this home, along with stark paint contrasts and patterns galore.

A modern living room with a bookcase and entertainment center wall. This is from the Librerie pensili collection and is a great way to display all your books, decorations and tv in one place. There are many designs and styles available.

サンディエゴにある中くらいなトランジショナルスタイルのおしゃれな独立型リビング (白い壁、壁掛け型テレビ、グレーの床、ライブラリー、磁器タイルの床、横長型暖炉、石材の暖炉まわり) の写真

ロサンゼルスにあるトランジショナルスタイルのおしゃれなLDK (白い壁、淡色無垢フローリング、積石の暖炉まわり、ベージュの床、表し梁、横長型暖炉、壁掛け型テレビ) の写真

Gabe Border
ボイシにあるコンテンポラリースタイルのおしゃれなリビング (白い壁、無垢フローリング、横長型暖炉、壁掛け型テレビ、グレーの床) の写真
ボイシにあるコンテンポラリースタイルのおしゃれなリビング (白い壁、無垢フローリング、横長型暖炉、壁掛け型テレビ、グレーの床) の写真

Design by The Sunset Team in Los Angeles, CA
ロサンゼルスにある広いコンテンポラリースタイルのおしゃれなLDK (白い壁、淡色無垢フローリング、吊り下げ式暖炉、タイルの暖炉まわり、ベージュの床) の写真
ロサンゼルスにある広いコンテンポラリースタイルのおしゃれなLDK (白い壁、淡色無垢フローリング、吊り下げ式暖炉、タイルの暖炉まわり、ベージュの床) の写真

The living room opens to the edge of the Coronado National Forest. The boundary between interior and exterior is blurred by the continuation of the tongue and groove ceiling finish.
Dominique Vorillon Photography

island Paint Benj Moore Kendall Charcoal
Floors- DuChateau Chateau Antique White
サンフランシスコにあるラグジュアリーな中くらいなトランジショナルスタイルのおしゃれなLDK (グレーの壁、淡色無垢フローリング、テレビなし、グレーの床、グレーとクリーム色) の写真
サンフランシスコにあるラグジュアリーな中くらいなトランジショナルスタイルのおしゃれなLDK (グレーの壁、淡色無垢フローリング、テレビなし、グレーの床、グレーとクリーム色) の写真

サンフランシスコにあるトランジショナルスタイルのおしゃれなLDK (白い壁、淡色無垢フローリング、横長型暖炉、壁掛け型テレビ、ベージュの床、表し梁) の写真

ロサンゼルスにある広いトラディショナルスタイルのおしゃれなリビング (マルチカラーの壁、淡色無垢フローリング、暖炉なし、テレビなし、ベージュの床) の写真

the great room was enlarged to the south - past the medium toned wood post and beam is new space. the new addition helps shade the patio below while creating a more usable living space. To the right of the new fireplace was the existing front door. Now there is a graceful seating area to welcome visitors. The wood ceiling was reused from the existing home.
WoodStone Inc, General Contractor
Home Interiors, Cortney McDougal, Interior Design
Draper White Photography

Modern Living Room
カルガリーにある高級な中くらいなコンテンポラリースタイルのおしゃれなリビング (白い壁、淡色無垢フローリング、タイルの暖炉まわり、壁掛け型テレビ、ベージュの床) の写真
カルガリーにある高級な中くらいなコンテンポラリースタイルのおしゃれなリビング (白い壁、淡色無垢フローリング、タイルの暖炉まわり、壁掛け型テレビ、ベージュの床) の写真

This power couple and their two young children adore beach life and spending time with family and friends. As repeat clients, they tasked us with an extensive remodel of their home’s top floor and a partial remodel of the lower level. From concept to installation, we incorporated their tastes and their home’s strong architectural style into a marriage of East Coast and West Coast style.
On the upper level, we designed a new layout with a spacious kitchen, dining room, and butler's pantry. Custom-designed transom windows add the characteristic Cape Cod vibe while white oak, quartzite waterfall countertops, and modern furnishings bring in relaxed, California freshness. Last but not least, bespoke transitional lighting becomes the gem of this captivating home.

This Minnesota Artisan Tour showcase home features three exceptional natural stone fireplaces. A custom blend of ORIJIN STONE's Alder™ Split Face Limestone is paired with custom Indiana Limestone for the oversized hearths. Minnetrista, MN residence.
MASONRY: SJB Masonry + Concrete
BUILDER: Denali Custom Homes, Inc.
PHOTOGRAPHY: Landmark Photography

OPEN FLOOR PLAN WITH MODERN SECTIONAL AND SWIVEL CHAIRS FOR LOTS OF SEATING
MODERN TV AND FIREPLACE WALL
GAS LINEAR FIREPLACE
FLOATING SHELVES, ABSTRACT RUG, SHAGREEN CABINETS

This brownstone, located in Harlem, consists of five stories which had been duplexed to create a two story rental unit and a 3 story home for the owners. The owner hired us to do a modern renovation of their home and rear garden. The garden was under utilized, barely visible from the interior and could only be accessed via a small steel stair at the rear of the second floor. We enlarged the owner’s home to include the rear third of the floor below which had walk out access to the garden. The additional square footage became a new family room connected to the living room and kitchen on the floor above via a double height space and a new sculptural stair. The rear facade was completely restructured to allow us to install a wall to wall two story window and door system within the new double height space creating a connection not only between the two floors but with the outside. The garden itself was terraced into two levels, the bottom level of which is directly accessed from the new family room space, the upper level accessed via a few stone clad steps. The upper level of the garden features a playful interplay of stone pavers with wood decking adjacent to a large seating area and a new planting bed. Wet bar cabinetry at the family room level is mirrored by an outside cabinetry/grill configuration as another way to visually tie inside to out. The second floor features the dining room, kitchen and living room in a large open space. Wall to wall builtins from the front to the rear transition from storage to dining display to kitchen; ending at an open shelf display with a fireplace feature in the base. The third floor serves as the children’s floor with two bedrooms and two ensuite baths. The fourth floor is a master suite with a large bedroom and a large bathroom bridged by a walnut clad hall that conceals a closet system and features a built in desk. The master bath consists of a tiled partition wall dividing the space to create a large walkthrough shower for two on one side and showcasing a free standing tub on the other. The house is full of custom modern details such as the recessed, lit handrail at the house’s main stair, floor to ceiling glass partitions separating the halls from the stairs and a whimsical builtin bench in the entry.

The living room and the kitchen were combined to create one open space. All windows were replaced and look out onto the newly landscaped yard. Three large skylights were also added. Light white oak floors provide a warm and subtle coastal feel.
リビング (ベージュの床、グレーの床) の写真
1

