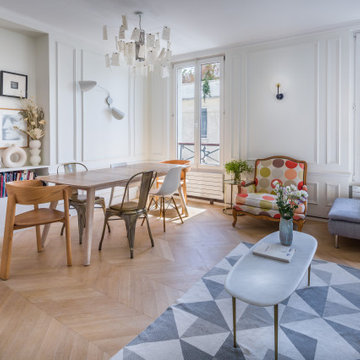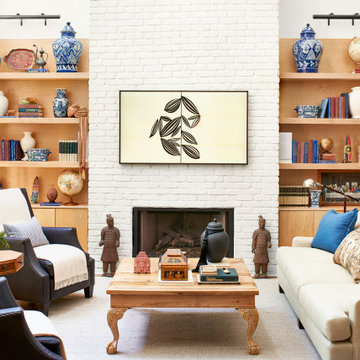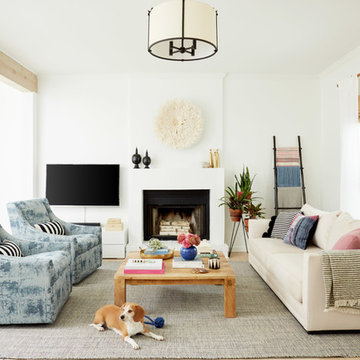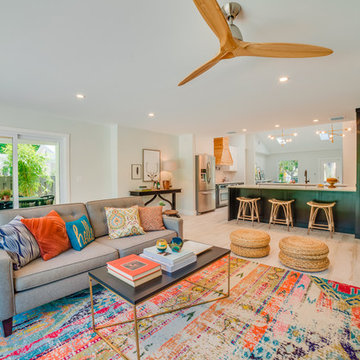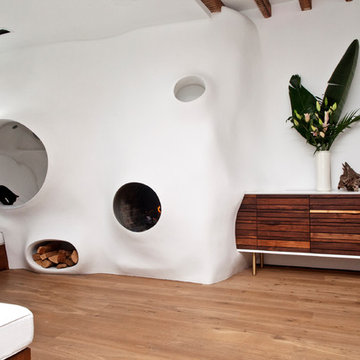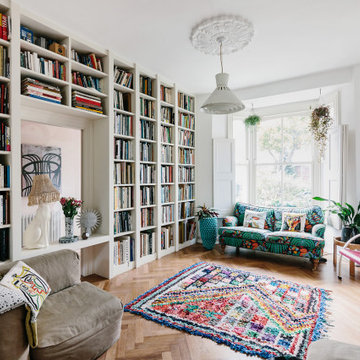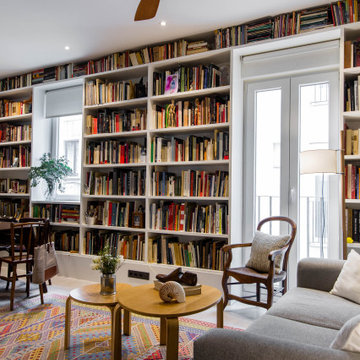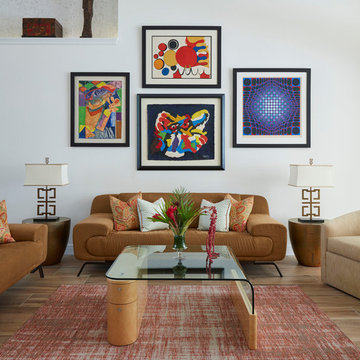エクレクティックスタイルのリビング (ベージュの床、グレーの床) の写真
絞り込み:
資材コスト
並び替え:今日の人気順
写真 1〜20 枚目(全 3,172 枚)
1/4

ロサンゼルスにある高級な中くらいなエクレクティックスタイルのおしゃれなリビング (白い壁、セラミックタイルの床、コーナー設置型暖炉、漆喰の暖炉まわり、壁掛け型テレビ、ベージュの床) の写真
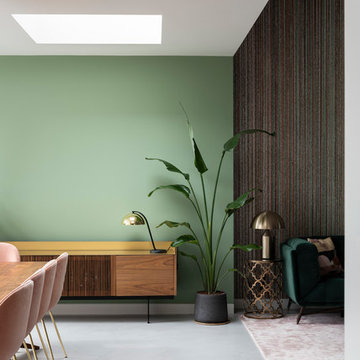
Interiores eclécticos decorados en tonos verdes y rosas. Suelos e microcemento en gris ultra claro. Claraboyas en techo.
Proyecto del Estudio Mireia Pla
Ph: Jonathan Gooch

Space design by Mad Cow Interiors
ロンドンにある中くらいなエクレクティックスタイルのおしゃれな独立型リビング (青い壁、スレートの床、壁掛け型テレビ、グレーの床) の写真
ロンドンにある中くらいなエクレクティックスタイルのおしゃれな独立型リビング (青い壁、スレートの床、壁掛け型テレビ、グレーの床) の写真

Designed by Alison Royer
Photos: Ashlee Raubach
ロサンゼルスにある高級な小さなエクレクティックスタイルのおしゃれなリビング (ベージュの壁、磁器タイルの床、標準型暖炉、タイルの暖炉まわり、テレビなし、ベージュの床) の写真
ロサンゼルスにある高級な小さなエクレクティックスタイルのおしゃれなリビング (ベージュの壁、磁器タイルの床、標準型暖炉、タイルの暖炉まわり、テレビなし、ベージュの床) の写真

A custom nesting coffee table including six black metal wrapped drums and four brass metal wrapped astroids allow for a large table space or can be moved apart as individual drink tables when entertaining. The custom velvet sofa contrasts beautifully against the dark gray area rug with its clean lines and a unique ruching technique that wraps around the entire front edge, sides and back creating texture and another fun, unexpected element of design.
Photo: Zeke Ruelas
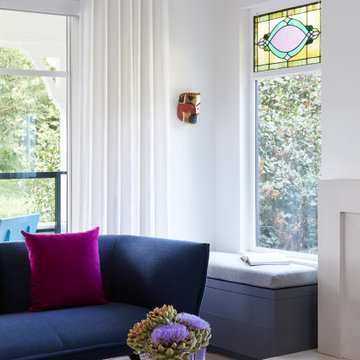
バンクーバーにあるお手頃価格の中くらいなエクレクティックスタイルのおしゃれなリビング (白い壁、淡色無垢フローリング、標準型暖炉、石材の暖炉まわり、テレビなし、ベージュの床) の写真
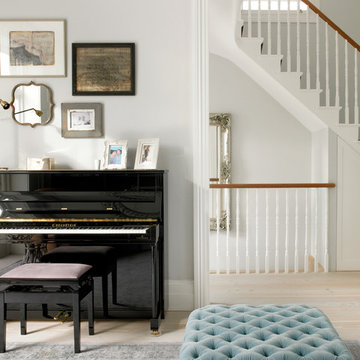
Photographer: Nick Smith
ロンドンにあるお手頃価格の広いエクレクティックスタイルのおしゃれなリビング (グレーの壁、淡色無垢フローリング、ベージュの床) の写真
ロンドンにあるお手頃価格の広いエクレクティックスタイルのおしゃれなリビング (グレーの壁、淡色無垢フローリング、ベージュの床) の写真
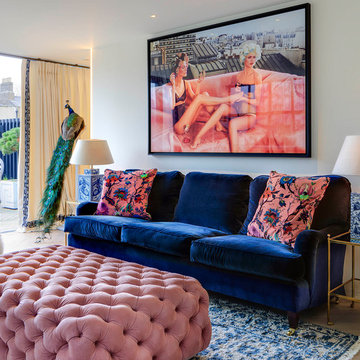
Living room with blue velvet sofa and pink and blue accents.
ダブリンにあるお手頃価格の中くらいなエクレクティックスタイルのおしゃれなリビング (白い壁、淡色無垢フローリング、ベージュの床) の写真
ダブリンにあるお手頃価格の中くらいなエクレクティックスタイルのおしゃれなリビング (白い壁、淡色無垢フローリング、ベージュの床) の写真

The Marrickville Hempcrete house is an exciting project that shows how acoustic requirements for aircraft noise can be met, without compromising on thermal performance and aesthetics.The design challenge was to create a better living space for a family of four without increasing the site coverage.
The existing footprint has not been increased on the ground floor but reconfigured to improve circulation, usability and connection to the backyard. A mere 35 square meters has been added on the first floor. The result is a generous house that provides three bedrooms, a study, two bathrooms, laundry, generous kitchen dining area and outdoor space on a 197.5sqm site.
This is a renovation that incorporates basic passive design principles combined with clients who weren’t afraid to be bold with new materials, texture and colour. Special thanks to a dedicated group of consultants, suppliers and a ambitious builder working collaboratively throughout the process.
Builder
Nick Sowden - Sowden Building
Architect/Designer
Tracy Graham - Connected Design
Photography
Lena Barridge - The Corner Studio
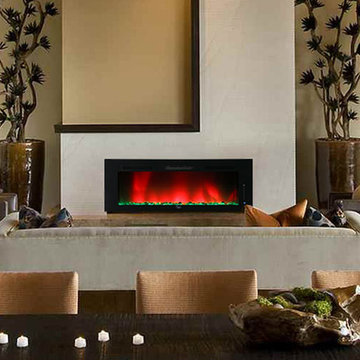
サンフランシスコにある中くらいなエクレクティックスタイルのおしゃれなリビング (白い壁、セラミックタイルの床、横長型暖炉、漆喰の暖炉まわり、テレビなし、ベージュの床) の写真
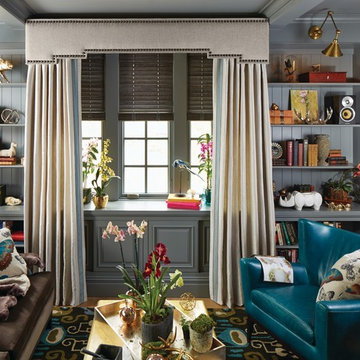
他の地域にあるお手頃価格の小さなエクレクティックスタイルのおしゃれな独立型リビング (ライブラリー、グレーの壁、淡色無垢フローリング、暖炉なし、テレビなし、ベージュの床) の写真
エクレクティックスタイルのリビング (ベージュの床、グレーの床) の写真
1

