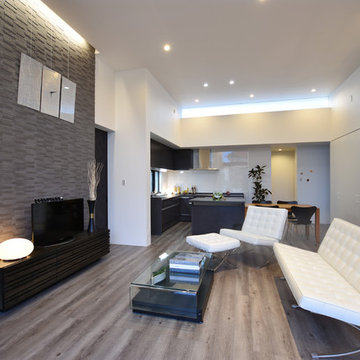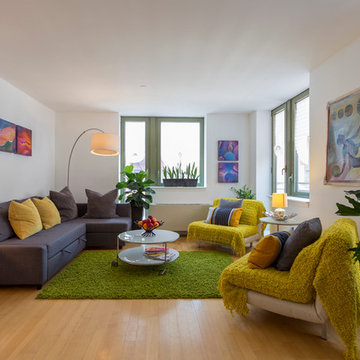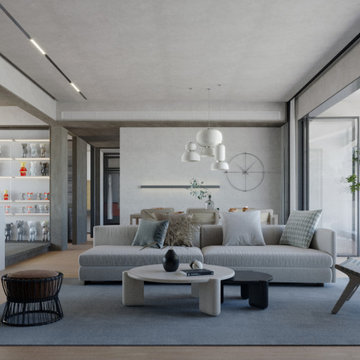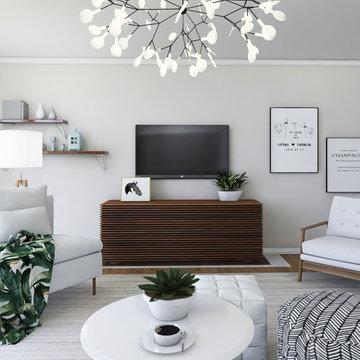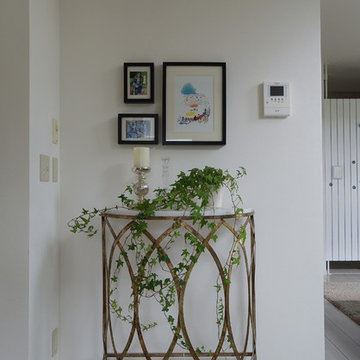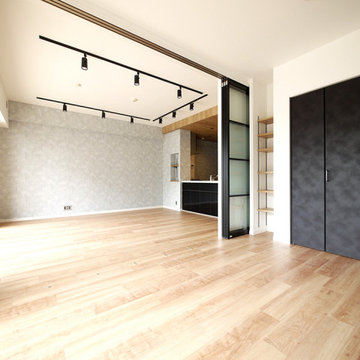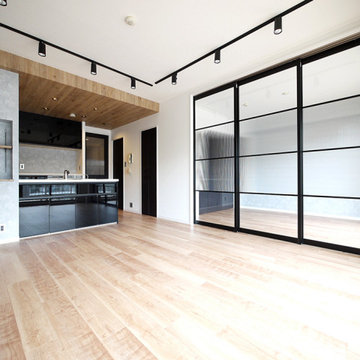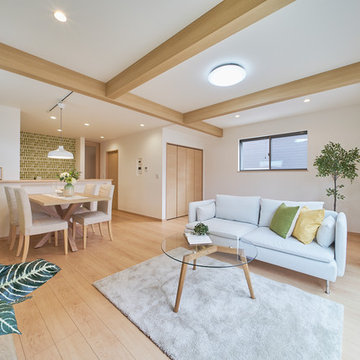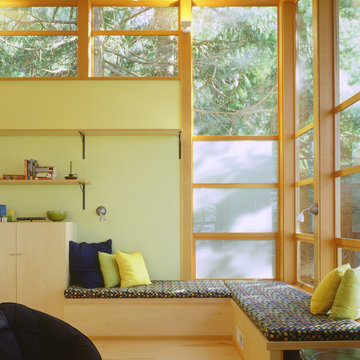リビング (合板フローリング) の写真
絞り込み:
資材コスト
並び替え:今日の人気順
写真 21〜40 枚目(全 2,750 枚)
1/2
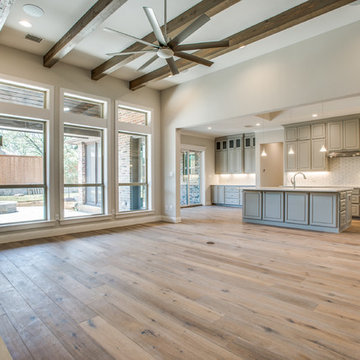
ダラスにある中くらいなトランジショナルスタイルのおしゃれなLDK (ベージュの壁、合板フローリング、コーナー設置型暖炉、レンガの暖炉まわり、茶色い床) の写真

The project is a penthouse of the most beautiful class in the Ciputra urban complex - where Vietnamese elites and tycoons live. This apartment has a private elevator that leads directly from the basement to the house without having to share it with any other owners. Therefore, privacy and privilege are absolutely valued.
As a European Neoclassical enthusiast and have lived and worked in Western countries for many years, CiHUB's customer – Lisa has set strict requirements on conveying the true spirit of Tan interior. Classic standards and European construction, quality and warranty standards. Budget is not a priority issue, instead, homeowners pose a much more difficult problem that includes:
Using all the finest and most sophisticated materials in a Neoclassical style, highlighting the very distinct personality of the homeowner through the fact that all furniture is made-to-measure but comes from famous brands. luxury brands such as Versace carpets, Hermes chairs... Unmatched, exclusive.
The CiHUB team and experts have invested a lot of enthusiasm, time sketching out the interior plan, presenting and convincing the homeowner, and through many times refining the design to create a standard penthouse apartment. Neoclassical, unique and only for homeowners. This is not a product for the masses, but thanks to that, Cihub has reached the satisfaction of homeowners thanks to the adventure in every small detail of the apartment.
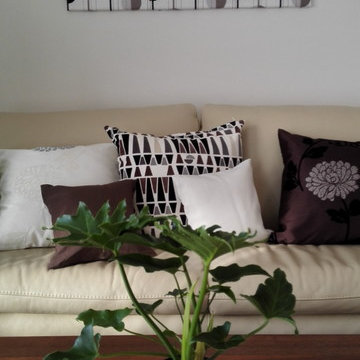
Ultra Light weight Fabric Panel that allows to place on the concrete wall by double faced tape
強力両面テープで壁に付けた超軽量のファブリックパネル
Photo by Office K
他の地域にある低価格の小さな北欧スタイルのおしゃれなLDK (白い壁、合板フローリング、暖炉なし、壁掛け型テレビ、茶色い床) の写真
他の地域にある低価格の小さな北欧スタイルのおしゃれなLDK (白い壁、合板フローリング、暖炉なし、壁掛け型テレビ、茶色い床) の写真
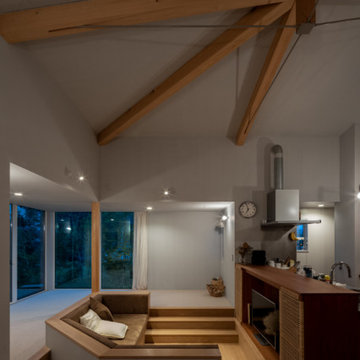
サンクンリビング、キッチン、ダイニング、L字の天井高さを抑えた広縁のワンルーム。
他の地域にある高級な中くらいな和モダンなおしゃれなLDK (グレーの壁、合板フローリング、暖炉なし、壁掛け型テレビ、表し梁、茶色いソファ、グレーの天井、グレーとブラウン) の写真
他の地域にある高級な中くらいな和モダンなおしゃれなLDK (グレーの壁、合板フローリング、暖炉なし、壁掛け型テレビ、表し梁、茶色いソファ、グレーの天井、グレーとブラウン) の写真
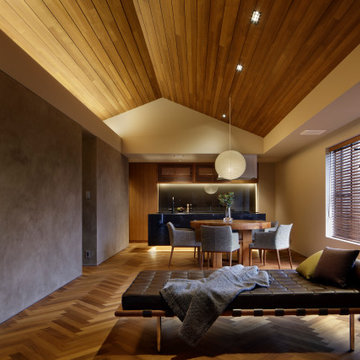
Photo by Satoshi Shigeta
他の地域にある高級な中くらいなコンテンポラリースタイルのおしゃれなLDK (合板フローリング、茶色い床、茶色い壁) の写真
他の地域にある高級な中くらいなコンテンポラリースタイルのおしゃれなLDK (合板フローリング、茶色い床、茶色い壁) の写真
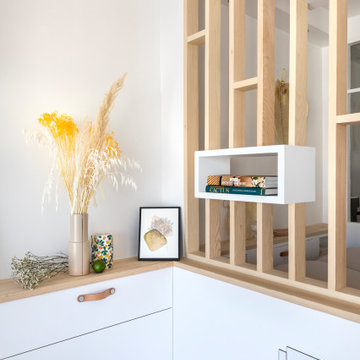
Conception d'un espace nuit sur-mesure semi-ouvert (claustra en bois massif), avec rangements dissimulés et table de repas escamotable. Travaux comprenant également le nouvel aménagement d'un salon personnalisé et l'ouverture de la cuisine sur la lumière naturelle de l'appartement de 30m2. Papier peint "Bain 1920" @PaperMint, meubles salon Pomax, chaises salle à manger Sentou Galerie, poignées de meubles Ikea.

軽井沢 鹿島の森の家2015|菊池ひろ建築設計室
撮影 辻岡利之
他の地域にある中くらいなアジアンスタイルのおしゃれなリビング (白い壁、合板フローリング、暖炉なし、壁掛け型テレビ、茶色い床) の写真
他の地域にある中くらいなアジアンスタイルのおしゃれなリビング (白い壁、合板フローリング、暖炉なし、壁掛け型テレビ、茶色い床) の写真

The architect minimized the finish materials palette. Both roof and exterior siding are 4-way-interlocking machined aluminium shingles, installed by the same sub-contractor to maximize quality and productivity. Interior finishes and built-in furniture were limited to plywood and OSB (oriented strand board) with no decorative trimmings. The open floor plan reduced the need for doors and thresholds. In return, his rather stoic approach expanded client’s freedom for space use, an essential criterion for single family homes.
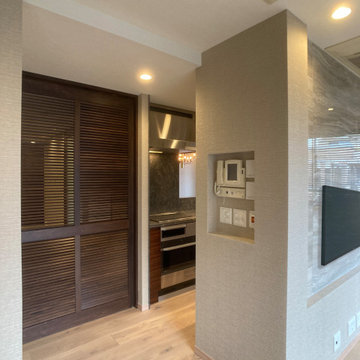
リビング入口に、インターホンやスイッチ類をニッチスペースをつくってまとめています。
モダンスタイルのおしゃれなLDK (ベージュの壁、合板フローリング、暖炉なし、壁掛け型テレビ、ベージュの床、クロスの天井、壁紙) の写真
モダンスタイルのおしゃれなLDK (ベージュの壁、合板フローリング、暖炉なし、壁掛け型テレビ、ベージュの床、クロスの天井、壁紙) の写真
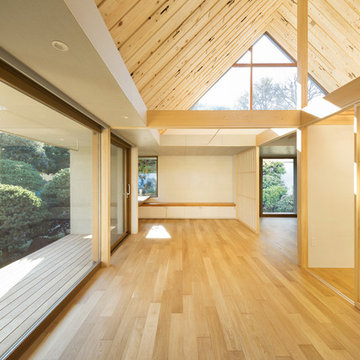
南の庭が鬱蒼としているので高窓を取り木漏れ日が家に落ちるようにしました。高窓は将来子供部屋が増築できるようにしてあります。
Takumi Ota
東京23区にあるモダンスタイルのおしゃれなリビング (合板フローリング) の写真
東京23区にあるモダンスタイルのおしゃれなリビング (合板フローリング) の写真
リビング (合板フローリング) の写真
2
