リビング (淡色無垢フローリング、スレートの床、マルチカラーの床) の写真
絞り込み:
資材コスト
並び替え:今日の人気順
写真 1〜20 枚目(全 567 枚)
1/4
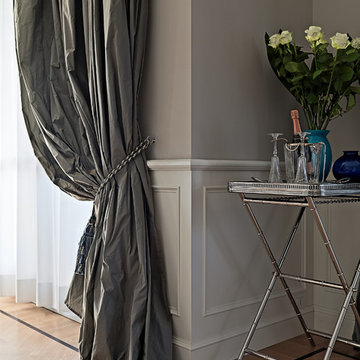
Adriano Pecchio Ph
ミラノにある広いトラディショナルスタイルのおしゃれなLDK (ライブラリー、ベージュの壁、淡色無垢フローリング、標準型暖炉、金属の暖炉まわり、埋込式メディアウォール、マルチカラーの床) の写真
ミラノにある広いトラディショナルスタイルのおしゃれなLDK (ライブラリー、ベージュの壁、淡色無垢フローリング、標準型暖炉、金属の暖炉まわり、埋込式メディアウォール、マルチカラーの床) の写真

Great Room with custom floors, custom ceiling, custom concrete hearth, custom corner sliding door
デンバーにある高級な広いトランジショナルスタイルのおしゃれなLDK (グレーの壁、淡色無垢フローリング、薪ストーブ、コンクリートの暖炉まわり、マルチカラーの床、板張り天井) の写真
デンバーにある高級な広いトランジショナルスタイルのおしゃれなLDK (グレーの壁、淡色無垢フローリング、薪ストーブ、コンクリートの暖炉まわり、マルチカラーの床、板張り天井) の写真
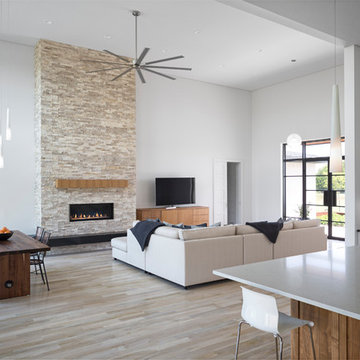
Photo by Aaron Dougherty Photography
ダラスにある高級な中くらいなモダンスタイルのおしゃれなLDK (白い壁、淡色無垢フローリング、横長型暖炉、石材の暖炉まわり、据え置き型テレビ、マルチカラーの床) の写真
ダラスにある高級な中くらいなモダンスタイルのおしゃれなLDK (白い壁、淡色無垢フローリング、横長型暖炉、石材の暖炉まわり、据え置き型テレビ、マルチカラーの床) の写真

Gordon Gregory
ニューヨークにあるお手頃価格の巨大なラスティックスタイルのおしゃれなリビング (スレートの床、標準型暖炉、石材の暖炉まわり、マルチカラーの床) の写真
ニューヨークにあるお手頃価格の巨大なラスティックスタイルのおしゃれなリビング (スレートの床、標準型暖炉、石材の暖炉まわり、マルチカラーの床) の写真

This stunning modern-inspired fireplace is truly a focal point. Clad in Porcelenosa geometric tile, teh custom walnut millwork and concrete hearth add rich depth to the space. The angles in the ceiling and tile are also subtly repeated in the ottoman vinyl by Kravet. And who doesn't love a purple sofa? Photo by David Sparks.

Donna Grimes, Serenity Design (Interior Design)
Sam Oberter Photography
2012 Design Excellence Award, Residential Design+Build Magazine
2011 Watermark Award
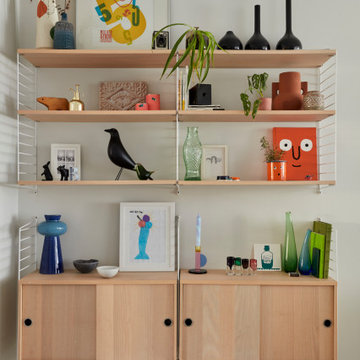
String shelving
ロンドンにあるお手頃価格の中くらいな北欧スタイルのおしゃれなリビング (グレーの壁、淡色無垢フローリング、タイルの暖炉まわり、マルチカラーの床) の写真
ロンドンにあるお手頃価格の中くらいな北欧スタイルのおしゃれなリビング (グレーの壁、淡色無垢フローリング、タイルの暖炉まわり、マルチカラーの床) の写真
A hand-knotted silk rug is the ;primary pattern in the room. The custom 6' cocktail table is a combination of 2" plexiglass legs and a wood top. The reverse beveled top is 2" thick. The effect is a very large cocktail table that "floats"!

Orris Maple Hardwood– Unlike other wood floors, the color and beauty of these are unique, in the True Hardwood flooring collection color goes throughout the surface layer. The results are truly stunning and extraordinarily beautiful, with distinctive features and benefits.
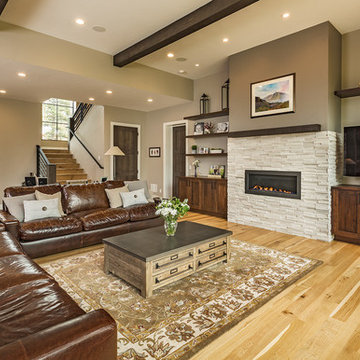
Designed by Hunter and Miranda Mantell-Hecathorn and built by the skilled MHB team, this stunning family home is a must see on the tour! Indicative of their high quality, this home has many features you won’t see in other homes on the tour. A few include: oversized Kolbe Triple-Pane windows; 12” thick, double-stud walls; a 6.5kW solar PV system; and is heated and cooled by only two small, highly efficient central units. The open floor plan was designed with entertaining and large family gatherings in mind. Whether seated in the living room with 12’ ceilings and massive windows with views of the Ponderosas or seated at the island in the kitchen you won’t be far from the action. The large covered back porch and beautiful back yard allows the kids to play while the adults relax by the fire pit. This home also utilizes a Control4 automation system, which allows the owners total control of lighting, audio, and comfort systems from anywhere. With a HERS score of 11, this home is 89% more efficient than the typical new home. Mantell-Hecathorn Builders has been building high quality homes since 1975 and is proud to be 100% committed to building their homes to the rigorous standards of Department of Energy Zero Energy Ready and Energy Star Programs, and have won national DOE awards for their innovative homes. Mantell-Hecathorn Builders also prides itself in being a true hands-on family-run company. They are personally on site daily to assure the MHB high standards are being met. Honesty, efficiency, transparency are a few qualities they strive for in every aspect of the business.
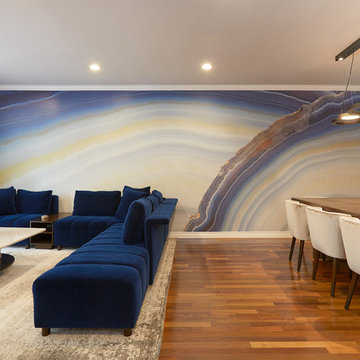
The large scale agate wall created a unique focal point in this living room.
Designed by: D Richards Interiors, Jila Parva
Photographer: Abran Rubiner
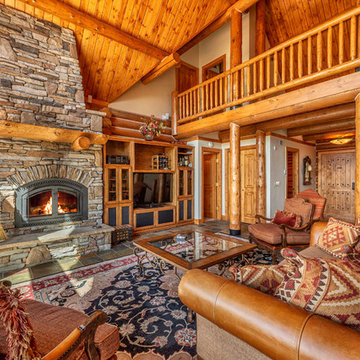
デンバーにある広いラスティックスタイルのおしゃれなLDK (ベージュの壁、スレートの床、標準型暖炉、石材の暖炉まわり、据え置き型テレビ、マルチカラーの床) の写真
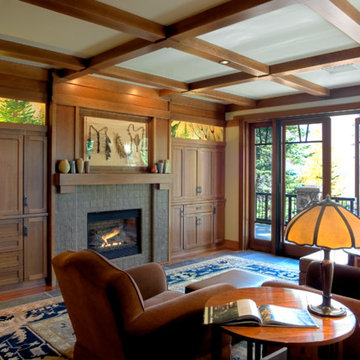
サクラメントにある高級な中くらいなトラディショナルスタイルのおしゃれなリビング (ベージュの壁、スレートの床、標準型暖炉、タイルの暖炉まわり、マルチカラーの床) の写真

Living Area, Lance Gerber Studios
他の地域にある高級な広いミッドセンチュリースタイルのおしゃれなリビング (白い壁、スレートの床、標準型暖炉、石材の暖炉まわり、据え置き型テレビ、マルチカラーの床) の写真
他の地域にある高級な広いミッドセンチュリースタイルのおしゃれなリビング (白い壁、スレートの床、標準型暖炉、石材の暖炉まわり、据え置き型テレビ、マルチカラーの床) の写真
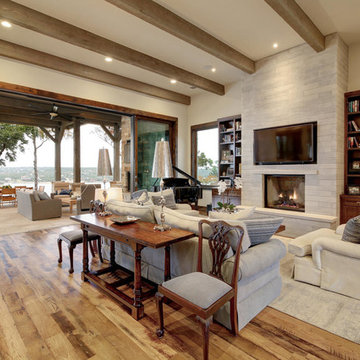
Kurt Forschen of Twist Tours Photography
オースティンにある高級な広いトランジショナルスタイルのおしゃれなLDK (白い壁、淡色無垢フローリング、標準型暖炉、石材の暖炉まわり、壁掛け型テレビ、マルチカラーの床) の写真
オースティンにある高級な広いトランジショナルスタイルのおしゃれなLDK (白い壁、淡色無垢フローリング、標準型暖炉、石材の暖炉まわり、壁掛け型テレビ、マルチカラーの床) の写真
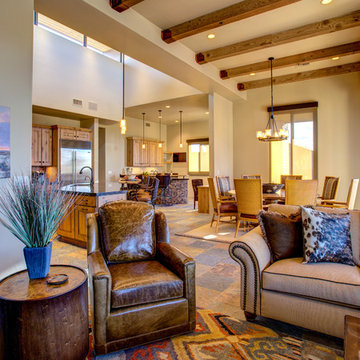
William Lesch
フェニックスにある広いサンタフェスタイルのおしゃれなリビング (ベージュの壁、スレートの床、標準型暖炉、石材の暖炉まわり、壁掛け型テレビ、マルチカラーの床) の写真
フェニックスにある広いサンタフェスタイルのおしゃれなリビング (ベージュの壁、スレートの床、標準型暖炉、石材の暖炉まわり、壁掛け型テレビ、マルチカラーの床) の写真
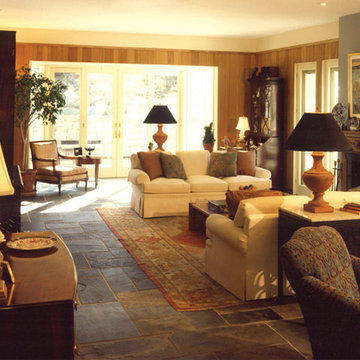
アトランタにある中くらいなトラディショナルスタイルのおしゃれなリビング (グレーの壁、スレートの床、標準型暖炉、木材の暖炉まわり、テレビなし、マルチカラーの床) の写真
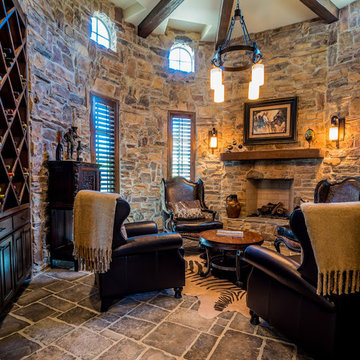
ダラスにある中くらいな地中海スタイルのおしゃれなリビング (マルチカラーの壁、スレートの床、標準型暖炉、石材の暖炉まわり、テレビなし、マルチカラーの床) の写真

Living Room. Photo by Jeff Freeman.
サクラメントにある中くらいなミッドセンチュリースタイルのおしゃれなLDK (黄色い壁、スレートの床、標準型暖炉、コンクリートの暖炉まわり、テレビなし、マルチカラーの床) の写真
サクラメントにある中くらいなミッドセンチュリースタイルのおしゃれなLDK (黄色い壁、スレートの床、標準型暖炉、コンクリートの暖炉まわり、テレビなし、マルチカラーの床) の写真
リビング (淡色無垢フローリング、スレートの床、マルチカラーの床) の写真
1
