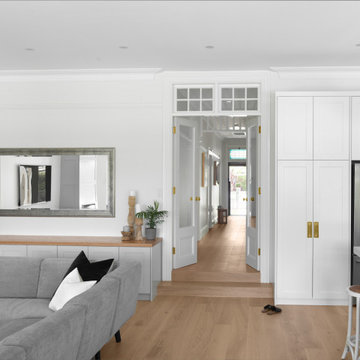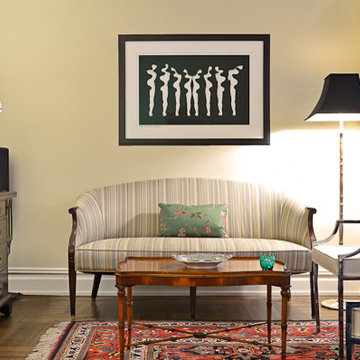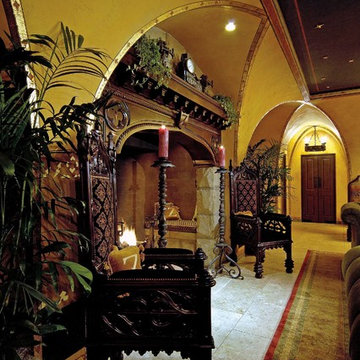広いリビング (木材の暖炉まわり、黄色い壁) の写真
絞り込み:
資材コスト
並び替え:今日の人気順
写真 1〜20 枚目(全 268 枚)
1/4
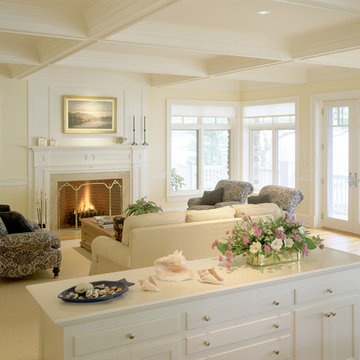
ポートランド(メイン)にあるラグジュアリーな広いトランジショナルスタイルのおしゃれなリビング (黄色い壁、無垢フローリング、標準型暖炉、木材の暖炉まわり、テレビなし) の写真
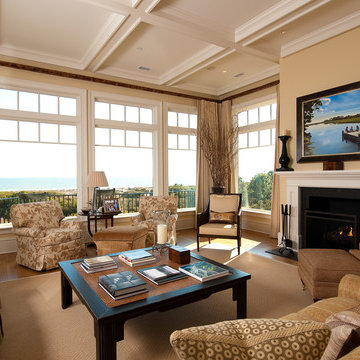
View of the Ocean off of Kiawah Island from a Classical Family Room Featuring Large Windows with Transoms
チャールストンにある高級な広いトラディショナルスタイルのおしゃれな独立型リビング (標準型暖炉、黄色い壁、無垢フローリング、木材の暖炉まわり) の写真
チャールストンにある高級な広いトラディショナルスタイルのおしゃれな独立型リビング (標準型暖炉、黄色い壁、無垢フローリング、木材の暖炉まわり) の写真
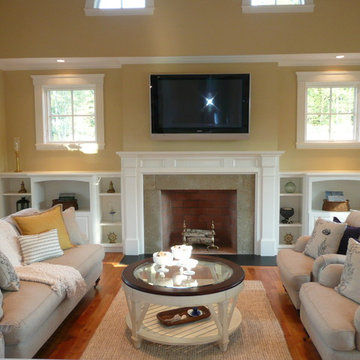
Staging & Photos by: Betsy Konaxis, BK Classic Collections Home Stagers
ボストンにある低価格の広いトランジショナルスタイルのおしゃれなLDK (黄色い壁、無垢フローリング、標準型暖炉、木材の暖炉まわり、壁掛け型テレビ) の写真
ボストンにある低価格の広いトランジショナルスタイルのおしゃれなLDK (黄色い壁、無垢フローリング、標準型暖炉、木材の暖炉まわり、壁掛け型テレビ) の写真
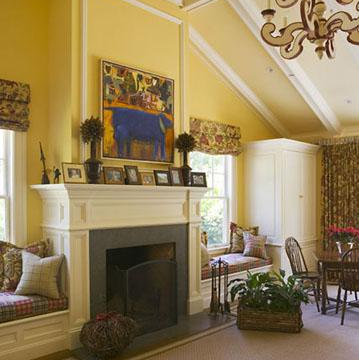
Family Room with fireplace on-axis. Coffered ceiling detailing, moldings and trims at mantel, window seats to the side
サンフランシスコにあるラグジュアリーな広いトラディショナルスタイルのおしゃれなリビング (黄色い壁、カーペット敷き、標準型暖炉、木材の暖炉まわり、グレーの床、内蔵型テレビ) の写真
サンフランシスコにあるラグジュアリーな広いトラディショナルスタイルのおしゃれなリビング (黄色い壁、カーペット敷き、標準型暖炉、木材の暖炉まわり、グレーの床、内蔵型テレビ) の写真
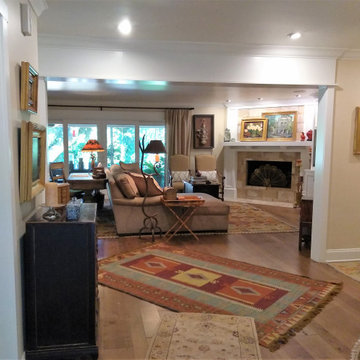
An open concept, 'Eclectic Farmhouse' style living room, which includes a selection of Southwestern rugs, a custom Arts & Crafts fireplace, built-in entertainment center, and a wide array of the client's meaningful art.
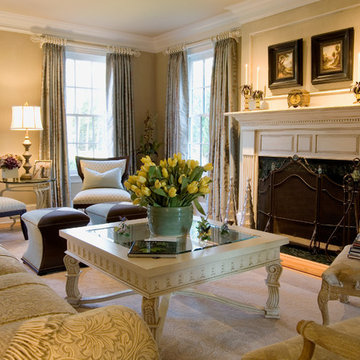
Living room seating arrangement designed for intimate conversation and entertaining.
ニューヨークにあるラグジュアリーな広いトランジショナルスタイルのおしゃれなLDK (黄色い壁、無垢フローリング、標準型暖炉、木材の暖炉まわり) の写真
ニューヨークにあるラグジュアリーな広いトランジショナルスタイルのおしゃれなLDK (黄色い壁、無垢フローリング、標準型暖炉、木材の暖炉まわり) の写真
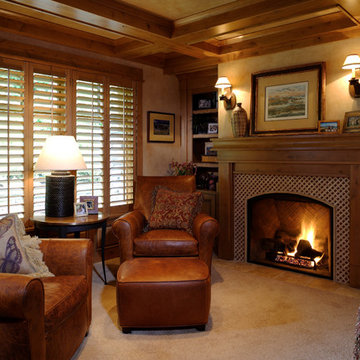
Kirkland, Washington
Private Residence
シアトルにある広いトラディショナルスタイルのおしゃれなリビング (黄色い壁、カーペット敷き、標準型暖炉、木材の暖炉まわり、テレビなし、茶色い床) の写真
シアトルにある広いトラディショナルスタイルのおしゃれなリビング (黄色い壁、カーペット敷き、標準型暖炉、木材の暖炉まわり、テレビなし、茶色い床) の写真

The owners of this magnificent fly-in/ fly-out lodge had a vision for a home that would showcase their love of nature, animals, flying and big game hunting. Featured in the 2011 Design New York Magazine, we are proud to bring this vision to life.
Chuck Smith, AIA, created the architectural design for the timber frame lodge which is situated next to a regional airport. Heather DeMoras Design Consultants was chosen to continue the owners vision through careful interior design and selection of finishes, furniture and lighting, built-ins, and accessories.
HDDC's involvement touched every aspect of the home, from Kitchen and Trophy Room design to each of the guest baths and every room in between. Drawings and 3D visualization were produced for built in details such as massive fireplaces and their surrounding mill work, the trophy room and its world map ceiling and floor with inlaid compass rose, custom molding, trim & paneling throughout the house, and a master bath suite inspired by and Oak Forest. A home of this caliber requires and attention to detail beyond simple finishes. Extensive tile designs highlight natural scenes and animals. Many portions of the home received artisan paint effects to soften the scale and highlight architectural features. Artistic balustrades depict woodland creatures in forest settings. To insure the continuity of the Owner's vision, we assisted in the selection of furniture and accessories, and even assisted with the selection of windows and doors, exterior finishes and custom exterior lighting fixtures.
Interior details include ceiling fans with finishes and custom detailing to coordinate with the other custom lighting fixtures of the home. The Dining Room boasts of a bronze moose chandelier above the dining room table. Along with custom furniture, other touches include a hand stitched Mennonite quilt in the Master Bedroom and murals by our decorative artist.
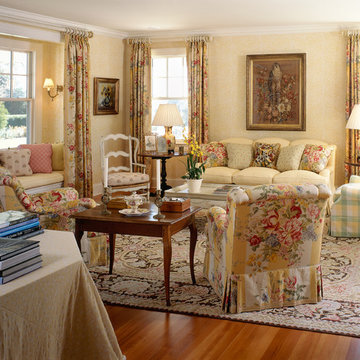
A reproduction Bessarabian style high low carpet anchors this traditional Living Room and adds a layer of sophistication. Luxurious fabrics and upholstered pieces complete the picture. Photo by Phillip Ennis
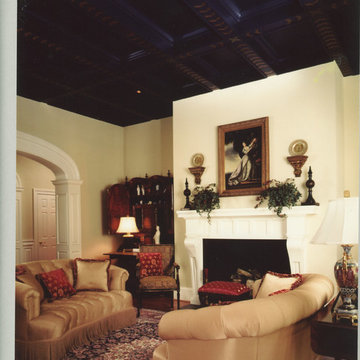
Custom detailed stenciling with gold on black in traditional coffered beamed ceiling
Living Room
lfgross
タンパにある高級な広いトラディショナルスタイルのおしゃれなリビング (黄色い壁、無垢フローリング、標準型暖炉、木材の暖炉まわり、茶色い床、格子天井) の写真
タンパにある高級な広いトラディショナルスタイルのおしゃれなリビング (黄色い壁、無垢フローリング、標準型暖炉、木材の暖炉まわり、茶色い床、格子天井) の写真
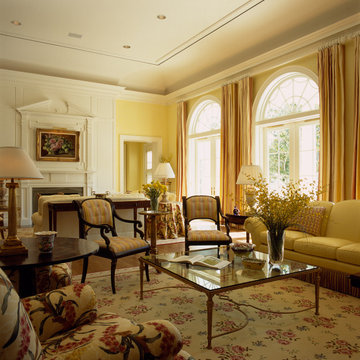
© Image / Dennis Krukowski
マイアミにあるラグジュアリーな広いトラディショナルスタイルのおしゃれなリビング (黄色い壁、無垢フローリング、標準型暖炉、木材の暖炉まわり、テレビなし) の写真
マイアミにあるラグジュアリーな広いトラディショナルスタイルのおしゃれなリビング (黄色い壁、無垢フローリング、標準型暖炉、木材の暖炉まわり、テレビなし) の写真
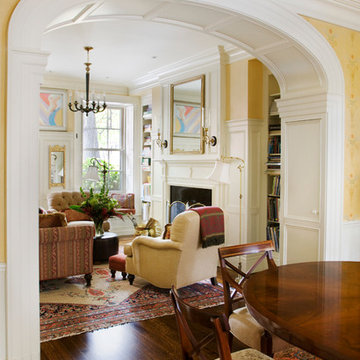
Eric Roth Photography
ボストンにある高級な広いトラディショナルスタイルのおしゃれなリビング (黄色い壁、濃色無垢フローリング、標準型暖炉、木材の暖炉まわり) の写真
ボストンにある高級な広いトラディショナルスタイルのおしゃれなリビング (黄色い壁、濃色無垢フローリング、標準型暖炉、木材の暖炉まわり) の写真
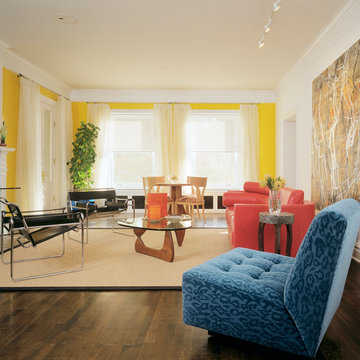
J L Curtis
デンバーにあるラグジュアリーな広いモダンスタイルのおしゃれなリビング (黄色い壁、濃色無垢フローリング、標準型暖炉、木材の暖炉まわり、テレビなし) の写真
デンバーにあるラグジュアリーな広いモダンスタイルのおしゃれなリビング (黄色い壁、濃色無垢フローリング、標準型暖炉、木材の暖炉まわり、テレビなし) の写真
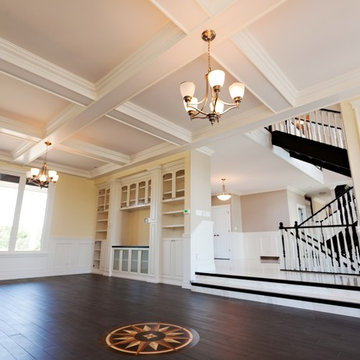
Windows: hy-distinction 3550 series. Floor: Begique dark 10 by 120 wood-look tile. Steps: marmo d calacatta 50 by 50 cm tile.
Door: versailles black frame. Built-in: mdf, stained and shaded. Railing: brown maple.
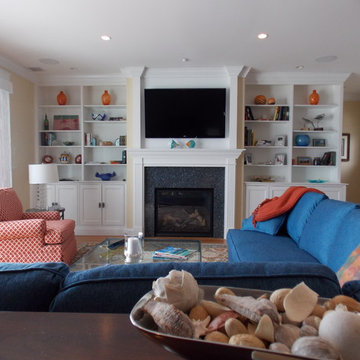
custom iron and glass coffee table
Pearson sectional
ポートランド(メイン)にある広いエクレクティックスタイルのおしゃれなLDK (黄色い壁、無垢フローリング、標準型暖炉、木材の暖炉まわり、埋込式メディアウォール) の写真
ポートランド(メイン)にある広いエクレクティックスタイルのおしゃれなLDK (黄色い壁、無垢フローリング、標準型暖炉、木材の暖炉まわり、埋込式メディアウォール) の写真
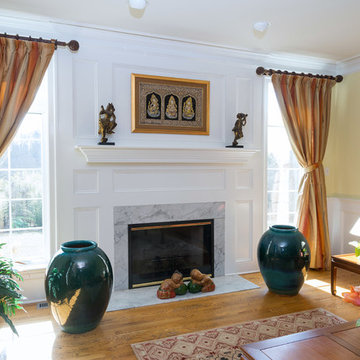
The entrance to this inviting living room is marked by two custom-made columns. The room’s focal point is the gas fireplace, which is surrounded by white Carrara marble and is topped with a white wood, crown moulding mantel. To draw the eye, the wall behind the fireplace is covered in custom, raised panel wainscoting. Other architectural millwork in the room includes wainscoting, crown moulding and door trim. The red oak hardwood flooring continues from the foyer, adding to the home's expansive and airy feel.
This light and airy home in Chadds Ford, PA, was a custom home renovation for long-time clients that included the installation of red oak hardwood floors, the master bedroom, master bathroom, two powder rooms, living room, dining room, study, foyer and staircase. remodel included the removal of an existing deck, replacing it with a beautiful flagstone patio. Each of these spaces feature custom, architectural millwork and custom built-in cabinetry or shelving. A special showcase piece is the continuous, millwork throughout the 3-story staircase. To see other work we've done in this beautiful home, please search in our Projects for Chadds Ford, PA Home Remodel and Chadds Ford, PA Exterior Renovation.
Rudloff Custom Builders has won Best of Houzz for Customer Service in 2014, 2015 2016, 2017 and 2019. We also were voted Best of Design in 2016, 2017, 2018, 2019 which only 2% of professionals receive. Rudloff Custom Builders has been featured on Houzz in their Kitchen of the Week, What to Know About Using Reclaimed Wood in the Kitchen as well as included in their Bathroom WorkBook article. We are a full service, certified remodeling company that covers all of the Philadelphia suburban area. This business, like most others, developed from a friendship of young entrepreneurs who wanted to make a difference in their clients’ lives, one household at a time. This relationship between partners is much more than a friendship. Edward and Stephen Rudloff are brothers who have renovated and built custom homes together paying close attention to detail. They are carpenters by trade and understand concept and execution. Rudloff Custom Builders will provide services for you with the highest level of professionalism, quality, detail, punctuality and craftsmanship, every step of the way along our journey together.
Specializing in residential construction allows us to connect with our clients early in the design phase to ensure that every detail is captured as you imagined. One stop shopping is essentially what you will receive with Rudloff Custom Builders from design of your project to the construction of your dreams, executed by on-site project managers and skilled craftsmen. Our concept: envision our client’s ideas and make them a reality. Our mission: CREATING LIFETIME RELATIONSHIPS BUILT ON TRUST AND INTEGRITY.
Photo Credit: Linda McManus Images
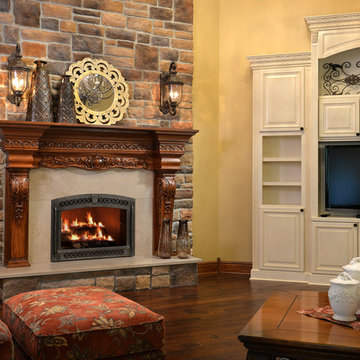
www.KimSmithPhoto.com
アトランタにある広いトラディショナルスタイルのおしゃれなリビング (黄色い壁、無垢フローリング、標準型暖炉、木材の暖炉まわり、据え置き型テレビ) の写真
アトランタにある広いトラディショナルスタイルのおしゃれなリビング (黄色い壁、無垢フローリング、標準型暖炉、木材の暖炉まわり、据え置き型テレビ) の写真
広いリビング (木材の暖炉まわり、黄色い壁) の写真
1
