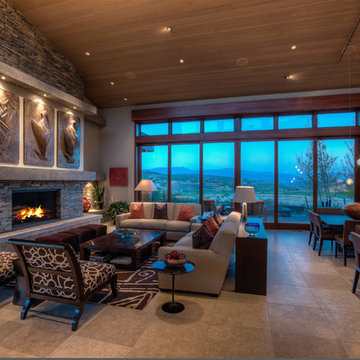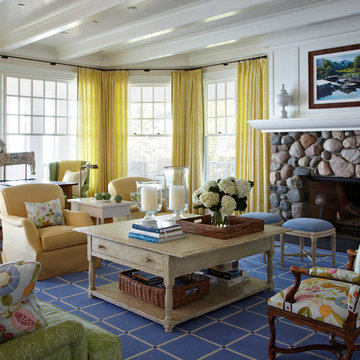リビング (石材の暖炉まわり、ベージュの壁、マルチカラーの壁) の写真
絞り込み:
資材コスト
並び替え:今日の人気順
写真 101〜120 枚目(全 30,565 枚)
1/4

Eric Zepeda
サンフランシスコにある高級な広いコンテンポラリースタイルのおしゃれなLDK (横長型暖炉、石材の暖炉まわり、ベージュの壁、淡色無垢フローリング、壁掛け型テレビ、グレーの床) の写真
サンフランシスコにある高級な広いコンテンポラリースタイルのおしゃれなLDK (横長型暖炉、石材の暖炉まわり、ベージュの壁、淡色無垢フローリング、壁掛け型テレビ、グレーの床) の写真

2010 A-List Award for Best Home Remodel
Best represents the marriage of textures in a grand space. Illuminated by a giant fiberglass sphere the reharvested cathedral ceiling ties into an impressive dry stacked stone wall with stainless steel niche over the wood burning fireplace . The ruby red sofa is the only color needed to complete this comfortable gathering spot. Sofa is Swaim, table, Holly Hunt and map table BoBo Intriguing Objects. Carpet from Ligne roset. Lighting by Moooi.
Large family and entertainment area with steel sliding doors allowing privacy from kitchen, dining area.
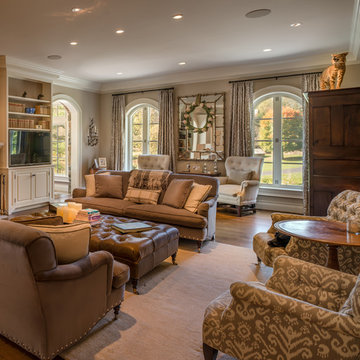
Angle Eye Photography
フィラデルフィアにある広いトラディショナルスタイルのおしゃれなリビング (ベージュの壁、無垢フローリング、石材の暖炉まわり、埋込式メディアウォール) の写真
フィラデルフィアにある広いトラディショナルスタイルのおしゃれなリビング (ベージュの壁、無垢フローリング、石材の暖炉まわり、埋込式メディアウォール) の写真
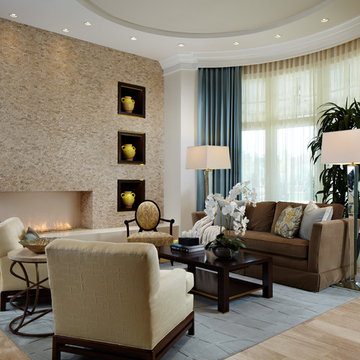
Marc Rutenberg Homes
タンパにある中くらいなトランジショナルスタイルのおしゃれな応接間 (横長型暖炉、石材の暖炉まわり、ベージュの壁、淡色無垢フローリング、青いカーテン) の写真
タンパにある中くらいなトランジショナルスタイルのおしゃれな応接間 (横長型暖炉、石材の暖炉まわり、ベージュの壁、淡色無垢フローリング、青いカーテン) の写真
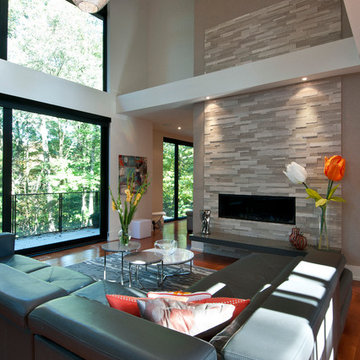
two story living space with wall of glass to back yard, Sandy MacKay
トロントにある中くらいなコンテンポラリースタイルのおしゃれなリビング (横長型暖炉、ベージュの壁、無垢フローリング、石材の暖炉まわり、テレビなし) の写真
トロントにある中くらいなコンテンポラリースタイルのおしゃれなリビング (横長型暖炉、ベージュの壁、無垢フローリング、石材の暖炉まわり、テレビなし) の写真

This four-story cottage bungalow is designed to perch on a steep shoreline, allowing homeowners to get the most out of their space. The main level of the home accommodates gatherings with easy flow between the living room, dining area, kitchen, and outdoor deck. The midlevel offers a lounge, bedroom suite, and the master bedroom, complete with access to a private deck. The family room, kitchenette, and beach bath on the lower level open to an expansive backyard patio and pool area. At the top of the nest is the loft area, which provides a bunk room and extra guest bedroom suite.
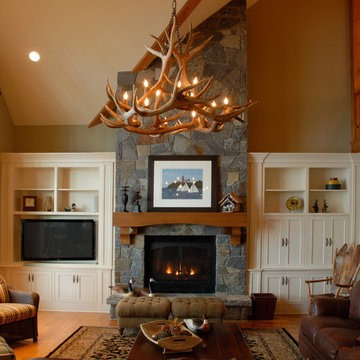
SD Atelier Architecture
sdatelier.com
The residence is not the typical Adirondack camp, but rather a contemporary deluxe residence, with prime views overlooking the lake on a private access road. The living room has the large window in as the main feature and a sizeable kitchen and dining space with a sitting room that takes advantage of the lake views. The residence is designed with Marvin windows, cedar shakes, stone and timber-frame accents in the gable
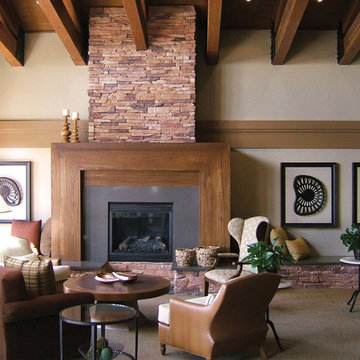
Coronado Eastern Mountain Ledge Carmel Mountain manufactured stone featured on this fireplace.
ボイシにある広いコンテンポラリースタイルのおしゃれな独立型リビング (石材の暖炉まわり、ベージュの壁、カーペット敷き、標準型暖炉、テレビなし、茶色いソファ) の写真
ボイシにある広いコンテンポラリースタイルのおしゃれな独立型リビング (石材の暖炉まわり、ベージュの壁、カーペット敷き、標準型暖炉、テレビなし、茶色いソファ) の写真
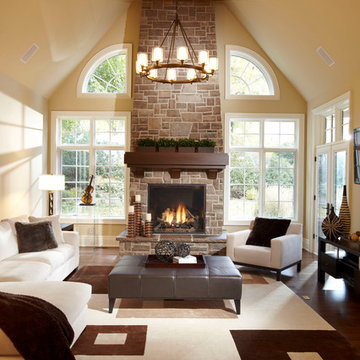
A welcoming living room gathered around a traditional brick fireplace.
トロントにある広いコンテンポラリースタイルのおしゃれなLDK (ベージュの壁、標準型暖炉、石材の暖炉まわり) の写真
トロントにある広いコンテンポラリースタイルのおしゃれなLDK (ベージュの壁、標準型暖炉、石材の暖炉まわり) の写真

Like us on facebook at www.facebook.com/centresky
Designed as a prominent display of Architecture, Elk Ridge Lodge stands firmly upon a ridge high atop the Spanish Peaks Club in Big Sky, Montana. Designed around a number of principles; sense of presence, quality of detail, and durability, the monumental home serves as a Montana Legacy home for the family.
Throughout the design process, the height of the home to its relationship on the ridge it sits, was recognized the as one of the design challenges. Techniques such as terracing roof lines, stretching horizontal stone patios out and strategically placed landscaping; all were used to help tuck the mass into its setting. Earthy colored and rustic exterior materials were chosen to offer a western lodge like architectural aesthetic. Dry stack parkitecture stone bases that gradually decrease in scale as they rise up portray a firm foundation for the home to sit on. Historic wood planking with sanded chink joints, horizontal siding with exposed vertical studs on the exterior, and metal accents comprise the remainder of the structures skin. Wood timbers, outriggers and cedar logs work together to create diversity and focal points throughout the exterior elevations. Windows and doors were discussed in depth about type, species and texture and ultimately all wood, wire brushed cedar windows were the final selection to enhance the "elegant ranch" feel. A number of exterior decks and patios increase the connectivity of the interior to the exterior and take full advantage of the views that virtually surround this home.
Upon entering the home you are encased by massive stone piers and angled cedar columns on either side that support an overhead rail bridge spanning the width of the great room, all framing the spectacular view to the Spanish Peaks Mountain Range in the distance. The layout of the home is an open concept with the Kitchen, Great Room, Den, and key circulation paths, as well as certain elements of the upper level open to the spaces below. The kitchen was designed to serve as an extension of the great room, constantly connecting users of both spaces, while the Dining room is still adjacent, it was preferred as a more dedicated space for more formal family meals.
There are numerous detailed elements throughout the interior of the home such as the "rail" bridge ornamented with heavy peened black steel, wire brushed wood to match the windows and doors, and cannon ball newel post caps. Crossing the bridge offers a unique perspective of the Great Room with the massive cedar log columns, the truss work overhead bound by steel straps, and the large windows facing towards the Spanish Peaks. As you experience the spaces you will recognize massive timbers crowning the ceilings with wood planking or plaster between, Roman groin vaults, massive stones and fireboxes creating distinct center pieces for certain rooms, and clerestory windows that aid with natural lighting and create exciting movement throughout the space with light and shadow.

Designed by Gallery Interiors/Rockford Kitchen Design, Rockford, MI
グランドラピッズにある広いトラディショナルスタイルのおしゃれなリビング (石材の暖炉まわり、ベージュの壁、濃色無垢フローリング、両方向型暖炉、テレビなし、茶色い床) の写真
グランドラピッズにある広いトラディショナルスタイルのおしゃれなリビング (石材の暖炉まわり、ベージュの壁、濃色無垢フローリング、両方向型暖炉、テレビなし、茶色い床) の写真
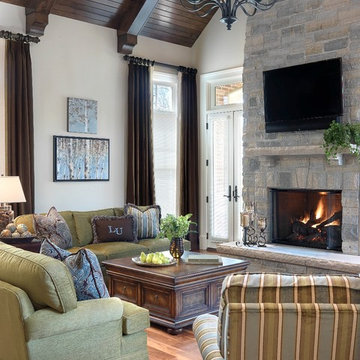
Alise O'Brien Photography
セントルイスにあるトラディショナルスタイルのおしゃれなリビング (ベージュの壁、無垢フローリング、標準型暖炉、石材の暖炉まわり、壁掛け型テレビ) の写真
セントルイスにあるトラディショナルスタイルのおしゃれなリビング (ベージュの壁、無垢フローリング、標準型暖炉、石材の暖炉まわり、壁掛け型テレビ) の写真
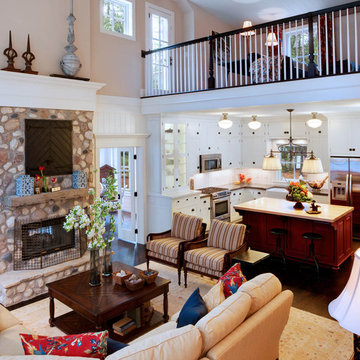
steinbergerphoto.com
ミルウォーキーにある中くらいなトラディショナルスタイルのおしゃれなリビング (標準型暖炉、石材の暖炉まわり、内蔵型テレビ、ベージュの壁、濃色無垢フローリング、茶色い床) の写真
ミルウォーキーにある中くらいなトラディショナルスタイルのおしゃれなリビング (標準型暖炉、石材の暖炉まわり、内蔵型テレビ、ベージュの壁、濃色無垢フローリング、茶色い床) の写真

A motorized panel lifts the wall out of view to reveal the 65 inch TV built in above the fireplace. Speakers are lowered from the ceiling at the same time. This photo shows the TV and speakers exposed.

Photographer: Tom Crane
フィラデルフィアにあるラグジュアリーな広いトラディショナルスタイルのおしゃれなリビング (ベージュの壁、テレビなし、カーペット敷き、標準型暖炉、石材の暖炉まわり) の写真
フィラデルフィアにあるラグジュアリーな広いトラディショナルスタイルのおしゃれなリビング (ベージュの壁、テレビなし、カーペット敷き、標準型暖炉、石材の暖炉まわり) の写真
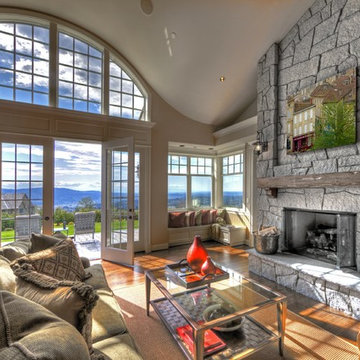
シアトルにあるコンテンポラリースタイルのおしゃれなリビング (ベージュの壁、無垢フローリング、標準型暖炉、石材の暖炉まわり) の写真
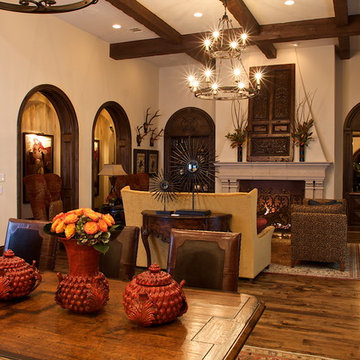
Images of the Great Room
ダラスにある地中海スタイルのおしゃれなLDK (ベージュの壁、無垢フローリング、標準型暖炉、石材の暖炉まわり) の写真
ダラスにある地中海スタイルのおしゃれなLDK (ベージュの壁、無垢フローリング、標準型暖炉、石材の暖炉まわり) の写真
リビング (石材の暖炉まわり、ベージュの壁、マルチカラーの壁) の写真
6
