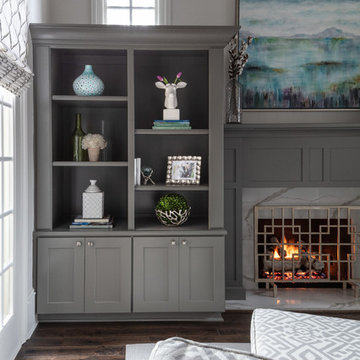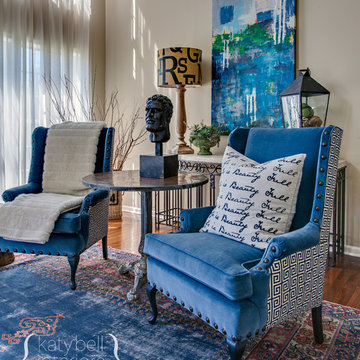リビング (石材の暖炉まわり、ライブラリー、ベージュの壁、マルチカラーの壁) の写真
絞り込み:
資材コスト
並び替え:今日の人気順
写真 1〜20 枚目(全 774 枚)
1/5

Nat Rea
プロビデンスにある高級な中くらいなビーチスタイルのおしゃれなリビング (ベージュの壁、無垢フローリング、標準型暖炉、石材の暖炉まわり、内蔵型テレビ、ライブラリー) の写真
プロビデンスにある高級な中くらいなビーチスタイルのおしゃれなリビング (ベージュの壁、無垢フローリング、標準型暖炉、石材の暖炉まわり、内蔵型テレビ、ライブラリー) の写真

A Traditional home gets a makeover. This homeowner wanted to bring in her love of the mountains in her home. She also wanted her built-ins to express a sense of grandiose and a place to store her collection of books. So we decided to create a floor to ceiling custom bookshelves and brought in the mountain feel through the green painted cabinets and an original print of a bison from her favorite artist.

Photo: Durston Saylor
アトランタにあるラグジュアリーな巨大なラスティックスタイルのおしゃれなLDK (ライブラリー、ベージュの壁、濃色無垢フローリング、標準型暖炉、石材の暖炉まわり、内蔵型テレビ、ガラス張り) の写真
アトランタにあるラグジュアリーな巨大なラスティックスタイルのおしゃれなLDK (ライブラリー、ベージュの壁、濃色無垢フローリング、標準型暖炉、石材の暖炉まわり、内蔵型テレビ、ガラス張り) の写真
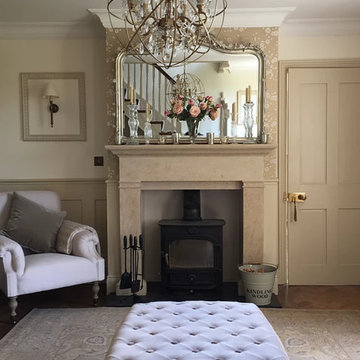
A former dining room, now serving as an entrance hall and library to the cottage. The wood burner was already in place, but we added the mantle piece and styled the room to create a cosy space with the reading corner, keeping the theme of the room cohesive with the rest of the house.

他の地域にあるカントリー風のおしゃれなLDK (ライブラリー、ベージュの壁、淡色無垢フローリング、標準型暖炉、石材の暖炉まわり、テレビなし、茶色い床、三角天井、壁紙) の写真

アムステルダムにあるお手頃価格の中くらいなコンテンポラリースタイルのおしゃれなLDK (ライブラリー、マルチカラーの壁、セラミックタイルの床、暖炉なし、石材の暖炉まわり、埋込式メディアウォール、マルチカラーの床) の写真
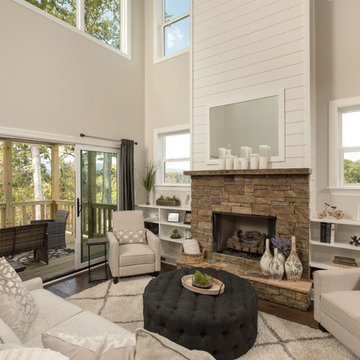
他の地域にあるカントリー風のおしゃれなリビング (ライブラリー、ベージュの壁、濃色無垢フローリング、横長型暖炉、石材の暖炉まわり、テレビなし) の写真
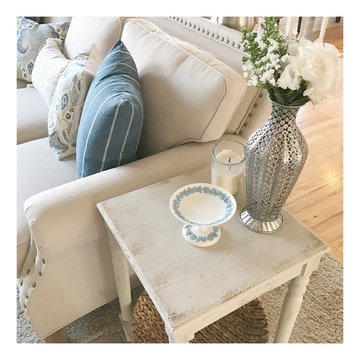
Lauren Paige Interiors
アトランタにあるお手頃価格の中くらいなカントリー風のおしゃれなLDK (ライブラリー、ベージュの壁、カーペット敷き、標準型暖炉、石材の暖炉まわり、壁掛け型テレビ) の写真
アトランタにあるお手頃価格の中くらいなカントリー風のおしゃれなLDK (ライブラリー、ベージュの壁、カーペット敷き、標準型暖炉、石材の暖炉まわり、壁掛け型テレビ) の写真
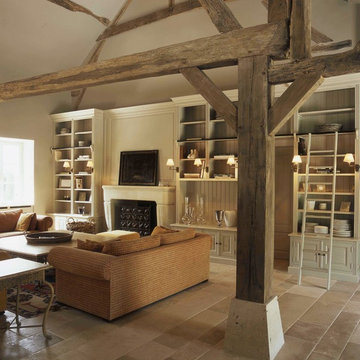
Baden Baden SPRL
ブリュッセルにある高級な広いカントリー風のおしゃれなLDK (ライブラリー、標準型暖炉、石材の暖炉まわり、テレビなし、ベージュの壁、茶色いソファ) の写真
ブリュッセルにある高級な広いカントリー風のおしゃれなLDK (ライブラリー、標準型暖炉、石材の暖炉まわり、テレビなし、ベージュの壁、茶色いソファ) の写真
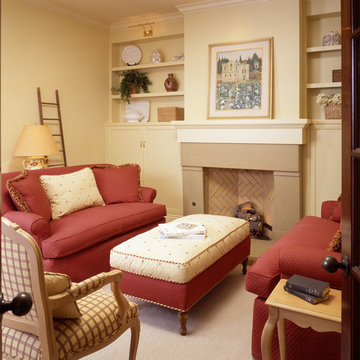
サンフランシスコにある中くらいなカントリー風のおしゃれな独立型リビング (ライブラリー、ベージュの壁、カーペット敷き、標準型暖炉、石材の暖炉まわり、テレビなし) の写真
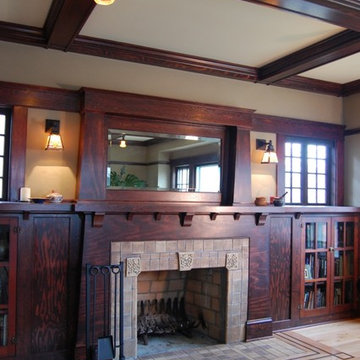
The original fireplace was white painted brick. We rebuilt a period-appropriate fireplace and surround, refinishing and reusing the existing glass-front doors. Carefully selected and stained wood looks original to the home. Fireplace face and hearth are Batchelder tile from Tile Restoration, Seattle.
Photos: Eckert & Eckert Photography

Old World European, Country Cottage. Three separate cottages make up this secluded village over looking a private lake in an old German, English, and French stone villa style. Hand scraped arched trusses, wide width random walnut plank flooring, distressed dark stained raised panel cabinetry, and hand carved moldings make these traditional farmhouse cottage buildings look like they have been here for 100s of years. Newly built of old materials, and old traditional building methods, including arched planked doors, leathered stone counter tops, stone entry, wrought iron straps, and metal beam straps. The Lake House is the first, a Tudor style cottage with a slate roof, 2 bedrooms, view filled living room open to the dining area, all overlooking the lake. The Carriage Home fills in when the kids come home to visit, and holds the garage for the whole idyllic village. This cottage features 2 bedrooms with on suite baths, a large open kitchen, and an warm, comfortable and inviting great room. All overlooking the lake. The third structure is the Wheel House, running a real wonderful old water wheel, and features a private suite upstairs, and a work space downstairs. All homes are slightly different in materials and color, including a few with old terra cotta roofing. Project Location: Ojai, California. Project designed by Maraya Interior Design. From their beautiful resort town of Ojai, they serve clients in Montecito, Hope Ranch, Malibu and Calabasas, across the tri-county area of Santa Barbara, Ventura and Los Angeles, south to Hidden Hills.
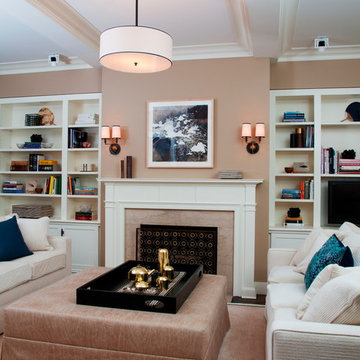
Custom bookshelves. Don Freeman Studio photography
ニューヨークにあるラグジュアリーな小さなトラディショナルスタイルのおしゃれなリビングロフト (ライブラリー、ベージュの壁、濃色無垢フローリング、標準型暖炉、石材の暖炉まわり、壁掛け型テレビ) の写真
ニューヨークにあるラグジュアリーな小さなトラディショナルスタイルのおしゃれなリビングロフト (ライブラリー、ベージュの壁、濃色無垢フローリング、標準型暖炉、石材の暖炉まわり、壁掛け型テレビ) の写真
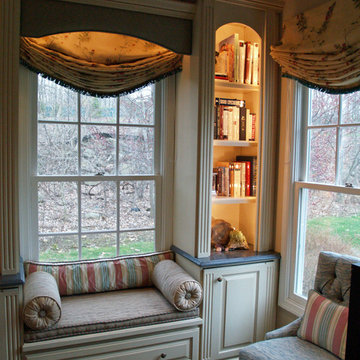
Custom cabinetry, window treatments and lighting for cozy window seat
ニューヨークにある中くらいなトラディショナルスタイルのおしゃれなLDK (ライブラリー、ベージュの壁、濃色無垢フローリング、標準型暖炉、石材の暖炉まわり、テレビなし、茶色い床) の写真
ニューヨークにある中くらいなトラディショナルスタイルのおしゃれなLDK (ライブラリー、ベージュの壁、濃色無垢フローリング、標準型暖炉、石材の暖炉まわり、テレビなし、茶色い床) の写真
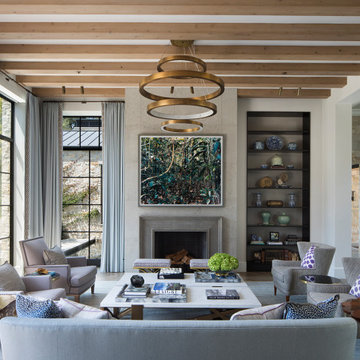
Paul Dyer Photography
サンフランシスコにあるトランジショナルスタイルのおしゃれな独立型リビング (ベージュの壁、標準型暖炉、ライブラリー、無垢フローリング、石材の暖炉まわり、茶色い床) の写真
サンフランシスコにあるトランジショナルスタイルのおしゃれな独立型リビング (ベージュの壁、標準型暖炉、ライブラリー、無垢フローリング、石材の暖炉まわり、茶色い床) の写真

In this new working ranch home we used rustic pine siding stained and glazed for old time warmth. The hand built handscraped walnut cabinet houses all the A.V equipment. Walnut burl inside the paneling. Walnut cabinet made from local trees. Handmade wrought iron lighting, handknotted wool rug, antiqued and distressed all new custom made furniture. Large distressed exposed beams with custom made metal straps.
This rustic working walnut ranch in the mountains features natural wood beams, real stone fireplaces with wrought iron screen doors, antiques made into furniture pieces, and a tree trunk bed. All wrought iron lighting, hand scraped wood cabinets, exposed trusses and wood ceilings give this ranch house a warm, comfortable feel. The powder room shows a wrap around mosaic wainscot of local wildflowers in marble mosaics, the master bath has natural reed and heron tile, reflecting the outdoors right out the windows of this beautiful craftman type home. The kitchen is designed around a custom hand hammered copper hood, and the family room's large TV is hidden behind a roll up painting. Since this is a working farm, their is a fruit room, a small kitchen especially for cleaning the fruit, with an extra thick piece of eucalyptus for the counter top.
Project Location: Santa Barbara, California. Project designed by Maraya Interior Design. From their beautiful resort town of Ojai, they serve clients in Montecito, Hope Ranch, Malibu, Westlake and Calabasas, across the tri-county areas of Santa Barbara, Ventura and Los Angeles, south to Hidden Hills- north through Solvang and more.
Project Location: Santa Barbara, California. Project designed by Maraya Interior Design. From their beautiful resort town of Ojai, they serve clients in Montecito, Hope Ranch, Malibu, Westlake and Calabasas, across the tri-county areas of Santa Barbara, Ventura and Los Angeles, south to Hidden Hills- north through Solvang and more.
Peter Malinowski Photographer
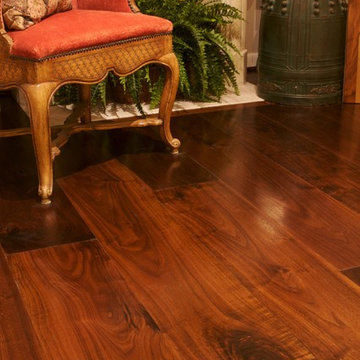
Walnut plank flooring installed by French-Brown. Please visit our website at www.french-brown.com to see more of our work.
ダラスにあるトラディショナルスタイルのおしゃれな独立型リビング (ライブラリー、ベージュの壁、無垢フローリング、標準型暖炉、石材の暖炉まわり、壁掛け型テレビ、茶色い床) の写真
ダラスにあるトラディショナルスタイルのおしゃれな独立型リビング (ライブラリー、ベージュの壁、無垢フローリング、標準型暖炉、石材の暖炉まわり、壁掛け型テレビ、茶色い床) の写真
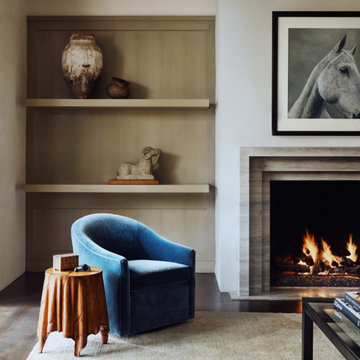
オースティンにある中くらいなモダンスタイルのおしゃれなLDK (ライブラリー、ベージュの壁、濃色無垢フローリング、標準型暖炉、石材の暖炉まわり、テレビなし、茶色い床) の写真
リビング (石材の暖炉まわり、ライブラリー、ベージュの壁、マルチカラーの壁) の写真
1
