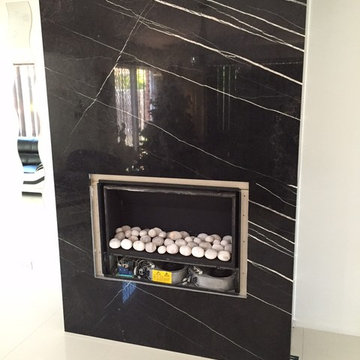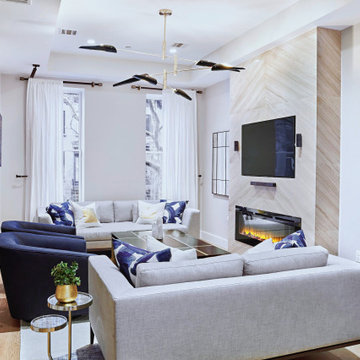リビング (吊り下げ式暖炉、石材の暖炉まわり、ベージュの壁、マルチカラーの壁) の写真
絞り込み:
資材コスト
並び替え:今日の人気順
写真 1〜20 枚目(全 248 枚)
1/5
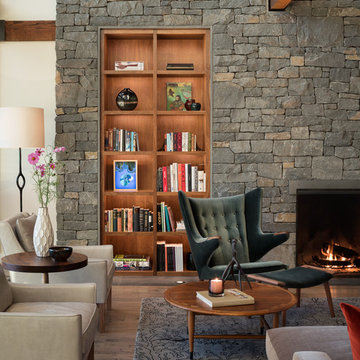
Eric Staudenmaier
他の地域にあるラグジュアリーな広いコンテンポラリースタイルのおしゃれなリビング (ベージュの壁、淡色無垢フローリング、吊り下げ式暖炉、石材の暖炉まわり、テレビなし、茶色い床) の写真
他の地域にあるラグジュアリーな広いコンテンポラリースタイルのおしゃれなリビング (ベージュの壁、淡色無垢フローリング、吊り下げ式暖炉、石材の暖炉まわり、テレビなし、茶色い床) の写真

Melissa Lind www.ramshacklegenius.com
アルバカーキにある高級な広いラスティックスタイルのおしゃれなリビング (マルチカラーの壁、無垢フローリング、吊り下げ式暖炉、石材の暖炉まわり、壁掛け型テレビ、茶色い床) の写真
アルバカーキにある高級な広いラスティックスタイルのおしゃれなリビング (マルチカラーの壁、無垢フローリング、吊り下げ式暖炉、石材の暖炉まわり、壁掛け型テレビ、茶色い床) の写真
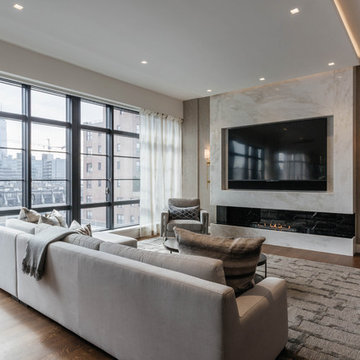
Pièce de résistance, a custom marble fireplace framing an 80" television.
Photo Credit: Nick Glimenakis
ニューヨークにある高級な中くらいなコンテンポラリースタイルのおしゃれなリビング (ベージュの壁、濃色無垢フローリング、吊り下げ式暖炉、石材の暖炉まわり、壁掛け型テレビ、茶色い床) の写真
ニューヨークにある高級な中くらいなコンテンポラリースタイルのおしゃれなリビング (ベージュの壁、濃色無垢フローリング、吊り下げ式暖炉、石材の暖炉まわり、壁掛け型テレビ、茶色い床) の写真
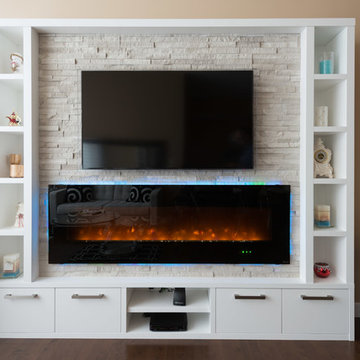
Kevin Stenhouse Photography
カルガリーにあるお手頃価格の小さなモダンスタイルのおしゃれなLDK (ライブラリー、ベージュの壁、濃色無垢フローリング、吊り下げ式暖炉、石材の暖炉まわり、埋込式メディアウォール) の写真
カルガリーにあるお手頃価格の小さなモダンスタイルのおしゃれなLDK (ライブラリー、ベージュの壁、濃色無垢フローリング、吊り下げ式暖炉、石材の暖炉まわり、埋込式メディアウォール) の写真

Our clients wanted to increase the size of their kitchen, which was small, in comparison to the overall size of the home. They wanted a more open livable space for the family to be able to hang out downstairs. They wanted to remove the walls downstairs in the front formal living and den making them a new large den/entering room. They also wanted to remove the powder and laundry room from the center of the kitchen, giving them more functional space in the kitchen that was completely opened up to their den. The addition was planned to be one story with a bedroom/game room (flex space), laundry room, bathroom (to serve as the on-suite to the bedroom and pool bath), and storage closet. They also wanted a larger sliding door leading out to the pool.
We demoed the entire kitchen, including the laundry room and powder bath that were in the center! The wall between the den and formal living was removed, completely opening up that space to the entry of the house. A small space was separated out from the main den area, creating a flex space for them to become a home office, sitting area, or reading nook. A beautiful fireplace was added, surrounded with slate ledger, flanked with built-in bookcases creating a focal point to the den. Behind this main open living area, is the addition. When the addition is not being utilized as a guest room, it serves as a game room for their two young boys. There is a large closet in there great for toys or additional storage. A full bath was added, which is connected to the bedroom, but also opens to the hallway so that it can be used for the pool bath.
The new laundry room is a dream come true! Not only does it have room for cabinets, but it also has space for a much-needed extra refrigerator. There is also a closet inside the laundry room for additional storage. This first-floor addition has greatly enhanced the functionality of this family’s daily lives. Previously, there was essentially only one small space for them to hang out downstairs, making it impossible for more than one conversation to be had. Now, the kids can be playing air hockey, video games, or roughhousing in the game room, while the adults can be enjoying TV in the den or cooking in the kitchen, without interruption! While living through a remodel might not be easy, the outcome definitely outweighs the struggles throughout the process.
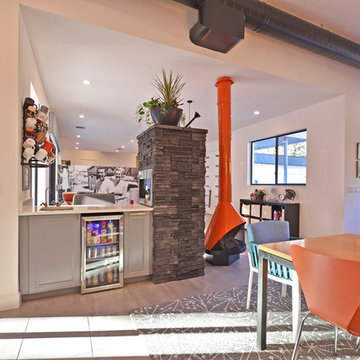
Design Styles Architecture
タンパにある高級な広いモダンスタイルのおしゃれなLDK (ベージュの壁、磁器タイルの床、吊り下げ式暖炉、石材の暖炉まわり、壁掛け型テレビ、グレーの床) の写真
タンパにある高級な広いモダンスタイルのおしゃれなLDK (ベージュの壁、磁器タイルの床、吊り下げ式暖炉、石材の暖炉まわり、壁掛け型テレビ、グレーの床) の写真
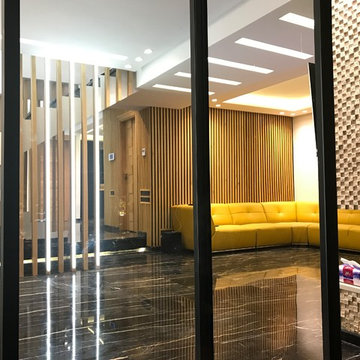
Adil TAKY
他の地域にある中くらいなモダンスタイルのおしゃれなリビング (ベージュの壁、大理石の床、吊り下げ式暖炉、石材の暖炉まわり、壁掛け型テレビ、黒い床) の写真
他の地域にある中くらいなモダンスタイルのおしゃれなリビング (ベージュの壁、大理石の床、吊り下げ式暖炉、石材の暖炉まわり、壁掛け型テレビ、黒い床) の写真
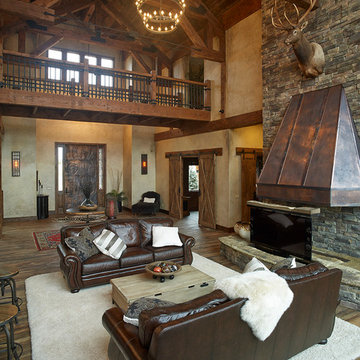
Mountain lodge feel in this incredible home.
デンバーにある広いラスティックスタイルのおしゃれなリビング (ベージュの壁、濃色無垢フローリング、吊り下げ式暖炉、石材の暖炉まわり、テレビなし) の写真
デンバーにある広いラスティックスタイルのおしゃれなリビング (ベージュの壁、濃色無垢フローリング、吊り下げ式暖炉、石材の暖炉まわり、テレビなし) の写真
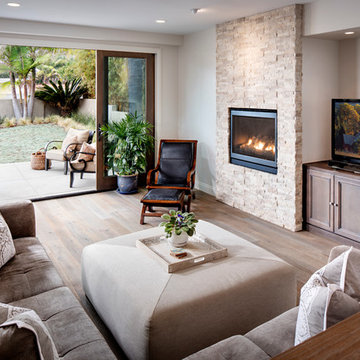
サンディエゴにあるラグジュアリーな広いコンテンポラリースタイルのおしゃれなLDK (ベージュの壁、淡色無垢フローリング、吊り下げ式暖炉、石材の暖炉まわり、埋込式メディアウォール) の写真
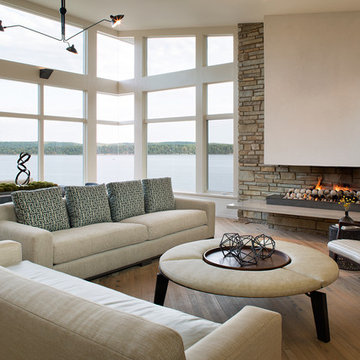
David Dietrich Photography
ナッシュビルにある高級な中くらいなコンテンポラリースタイルのおしゃれなリビング (ベージュの壁、淡色無垢フローリング、吊り下げ式暖炉、石材の暖炉まわり、茶色い床) の写真
ナッシュビルにある高級な中くらいなコンテンポラリースタイルのおしゃれなリビング (ベージュの壁、淡色無垢フローリング、吊り下げ式暖炉、石材の暖炉まわり、茶色い床) の写真

Our clients wanted to increase the size of their kitchen, which was small, in comparison to the overall size of the home. They wanted a more open livable space for the family to be able to hang out downstairs. They wanted to remove the walls downstairs in the front formal living and den making them a new large den/entering room. They also wanted to remove the powder and laundry room from the center of the kitchen, giving them more functional space in the kitchen that was completely opened up to their den. The addition was planned to be one story with a bedroom/game room (flex space), laundry room, bathroom (to serve as the on-suite to the bedroom and pool bath), and storage closet. They also wanted a larger sliding door leading out to the pool.
We demoed the entire kitchen, including the laundry room and powder bath that were in the center! The wall between the den and formal living was removed, completely opening up that space to the entry of the house. A small space was separated out from the main den area, creating a flex space for them to become a home office, sitting area, or reading nook. A beautiful fireplace was added, surrounded with slate ledger, flanked with built-in bookcases creating a focal point to the den. Behind this main open living area, is the addition. When the addition is not being utilized as a guest room, it serves as a game room for their two young boys. There is a large closet in there great for toys or additional storage. A full bath was added, which is connected to the bedroom, but also opens to the hallway so that it can be used for the pool bath.
The new laundry room is a dream come true! Not only does it have room for cabinets, but it also has space for a much-needed extra refrigerator. There is also a closet inside the laundry room for additional storage. This first-floor addition has greatly enhanced the functionality of this family’s daily lives. Previously, there was essentially only one small space for them to hang out downstairs, making it impossible for more than one conversation to be had. Now, the kids can be playing air hockey, video games, or roughhousing in the game room, while the adults can be enjoying TV in the den or cooking in the kitchen, without interruption! While living through a remodel might not be easy, the outcome definitely outweighs the struggles throughout the process.
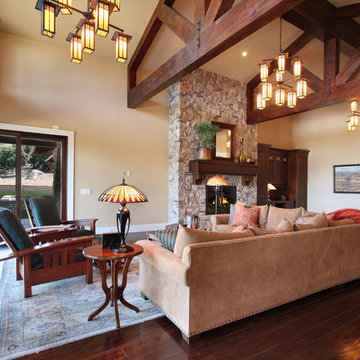
Jeri Koegel
サンディエゴにある高級な広いトラディショナルスタイルのおしゃれなリビング (ベージュの壁、濃色無垢フローリング、吊り下げ式暖炉、石材の暖炉まわり、テレビなし、茶色い床) の写真
サンディエゴにある高級な広いトラディショナルスタイルのおしゃれなリビング (ベージュの壁、濃色無垢フローリング、吊り下げ式暖炉、石材の暖炉まわり、テレビなし、茶色い床) の写真
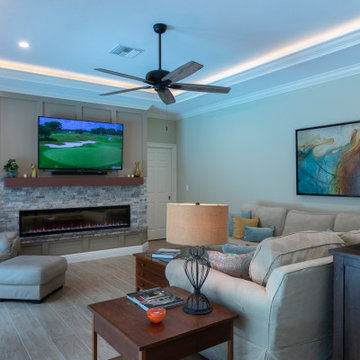
We added a 1300 sq ft addition that incorporated an in-law area and family gathering room
マイアミにある高級な中くらいなトラディショナルスタイルのおしゃれな独立型リビング (ベージュの壁、磁器タイルの床、吊り下げ式暖炉、石材の暖炉まわり、壁掛け型テレビ、ベージュの床、格子天井) の写真
マイアミにある高級な中くらいなトラディショナルスタイルのおしゃれな独立型リビング (ベージュの壁、磁器タイルの床、吊り下げ式暖炉、石材の暖炉まわり、壁掛け型テレビ、ベージュの床、格子天井) の写真
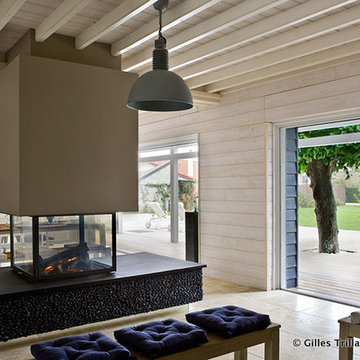
Gilles Trillard
ルアーブルにある高級な広いエクレクティックスタイルのおしゃれなLDK (ベージュの壁、ライムストーンの床、石材の暖炉まわり、テレビなし、吊り下げ式暖炉、ベージュの床) の写真
ルアーブルにある高級な広いエクレクティックスタイルのおしゃれなLDK (ベージュの壁、ライムストーンの床、石材の暖炉まわり、テレビなし、吊り下げ式暖炉、ベージュの床) の写真

Taliaferro Photgraphy
マイアミにある高級な中くらいなコンテンポラリースタイルのおしゃれなLDK (ベージュの壁、大理石の床、吊り下げ式暖炉、石材の暖炉まわり、埋込式メディアウォール、ベージュの床) の写真
マイアミにある高級な中くらいなコンテンポラリースタイルのおしゃれなLDK (ベージュの壁、大理石の床、吊り下げ式暖炉、石材の暖炉まわり、埋込式メディアウォール、ベージュの床) の写真
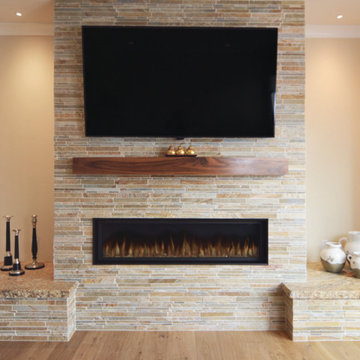
For added flair, our client commissioned a fireplace that doubled as an entertainment center.
サクラメントにある中くらいなおしゃれなLDK (ベージュの壁、淡色無垢フローリング、吊り下げ式暖炉、石材の暖炉まわり、埋込式メディアウォール、茶色い床) の写真
サクラメントにある中くらいなおしゃれなLDK (ベージュの壁、淡色無垢フローリング、吊り下げ式暖炉、石材の暖炉まわり、埋込式メディアウォール、茶色い床) の写真
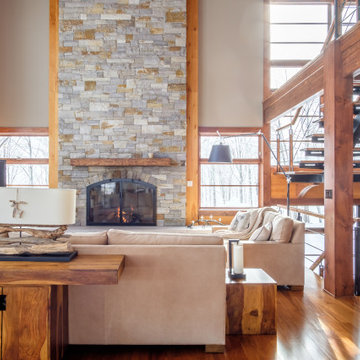
High-Performance Design Process
Each BONE Structure home is optimized for energy efficiency using our high-performance process. Learn more about this unique approach.

Cory Klein Photography
コロンバスにある高級な広いラスティックスタイルのおしゃれなリビング (ベージュの壁、淡色無垢フローリング、茶色い床、吊り下げ式暖炉、石材の暖炉まわり) の写真
コロンバスにある高級な広いラスティックスタイルのおしゃれなリビング (ベージュの壁、淡色無垢フローリング、茶色い床、吊り下げ式暖炉、石材の暖炉まわり) の写真
リビング (吊り下げ式暖炉、石材の暖炉まわり、ベージュの壁、マルチカラーの壁) の写真
1
