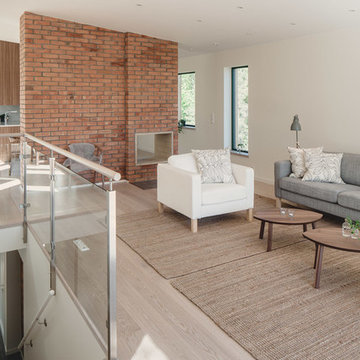リビングロフト (レンガの暖炉まわり、木材の暖炉まわり) の写真
絞り込み:
資材コスト
並び替え:今日の人気順
写真 141〜160 枚目(全 1,021 枚)
1/4
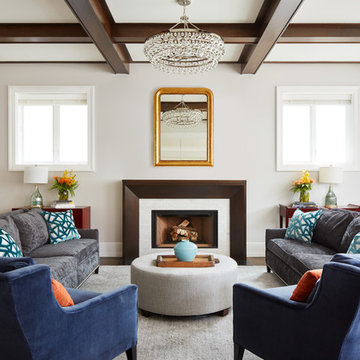
The symmetrical layout in this Great Room is perfectly complimented by the wood beams. Touches of glamour in the chandelier and vintage gold mirror truly make this an interesting space.
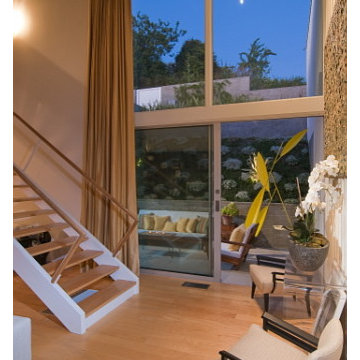
Newly restored living room of the Pasinetti House, Beverly Hills, 2008. View to patio courtyard. Floors: maple. Sliders by Fleetwood. Glass courtesy of DuPont via OldCastle Glass. Courtyard sculpture by Christopher Georgesco, son of architect Haralamb Georgescu. Photographed by Marc Angeles.
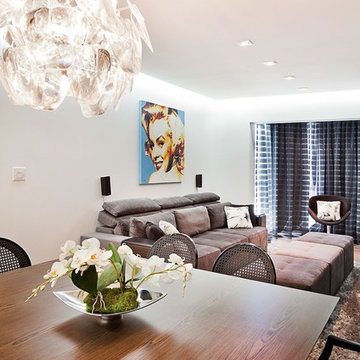
Soluções inteligentes e acabamentos nobres resolveram este apartamento em Flores da Cunha, RS. Com um total de 127 m², o imóvel ganhou mais espaço através do acréscimo da sacada. Mantivemos a configuração principal do apartamento, mas trocamos pisos, revestimentos, guarnições; reformados as portas; acrescentamos o forro de gesso; principalmente investimos em esquadrias com vidro duplo. Aliado a posição solar em que o apartamento se encontra, esta solução trouxe melhora termo-acústica ao apartamento, não necessitando a instalação de ar condicionado em nenhum ambiente. Tudo muito prático e moderno, o projeto deveria ser sofisticado e principalmente confortável. Os revestimentos em cores sóbrias dão o tom chique ao apartamento, enquanto os detalhes denotam modernidade, como o lustre (Hope) da sala de jantar e o quadro de Vitor Senger, com a representação de Marilyn Monroe.
Na cozinha, ilha com pia e torneira gourmet, cooktop e coifa, pensado para o uso prático e fácil manutenção. A pintura branca extra-brilho dos armários contrasta com o preto do granito. O toque de jovialidade e bom-humor está presente com as cadeiras Christie Floral.
Mais aconchegante ainda, o dormitório do casal possui cama enorme, cabeceira estofada, puff e tapete super macio. A imagem da ponte do brooklin impressa em uma chapa de mdf e os espelhos do closet oferecem profundidade ao espaço, chamando a atenção de quem entra no quarto.
Tudo sob medida, com design mais apurado, onde cada peça é pensada e projetada para uma vida mais duradoura. O vazio de certos pontos dão leveza e oferecem uma boa circulação.
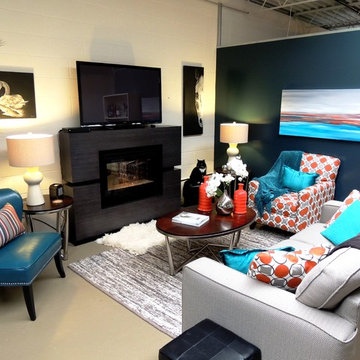
This is a converted warehouse with cinder block walls. We had a very tight, small budget and we needed to warm up the space without doing anything to the existing walls and floors. We took a cold, hard space and turned it into a vibrant, colorful, warm, inviting space using oranges, peacocks and shades of gray to neutralize.
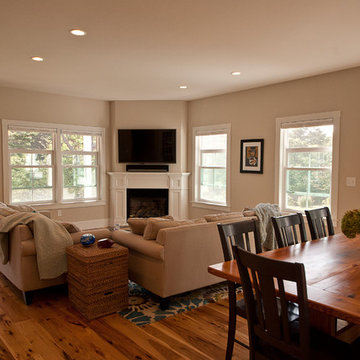
A3 Architects
ボストンにある中くらいなカントリー風のおしゃれなリビングロフト (ベージュの壁、淡色無垢フローリング、コーナー設置型暖炉、木材の暖炉まわり、壁掛け型テレビ) の写真
ボストンにある中くらいなカントリー風のおしゃれなリビングロフト (ベージュの壁、淡色無垢フローリング、コーナー設置型暖炉、木材の暖炉まわり、壁掛け型テレビ) の写真
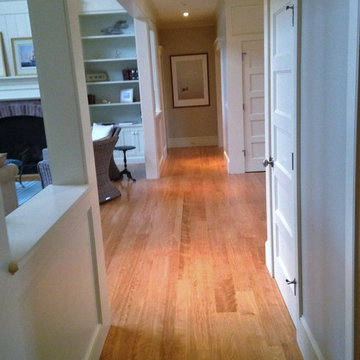
Heartwood birch solid wide plank flooring, available in custom plank widths and lengths. Custom sawn in the USA by Hull Forest Products, largest sawmill in the metro Boston and metro NYC area. 1-800-928-9602. www.hullforest.com
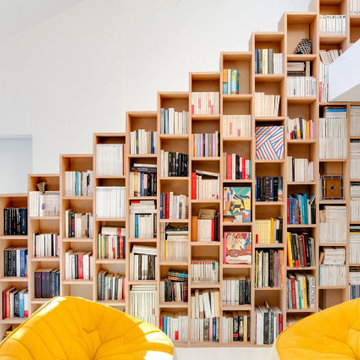
Project: Private house, Antony, FR
Application: Bookcases
Kind of wood: Beech
Product: Panel two-sided
Design and realisation: Andrea Mosca Creative studio
(link should be: http://www.andreamosca.com/), Paris, FR
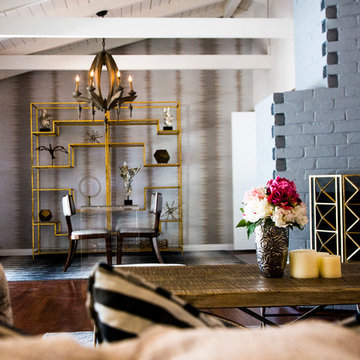
ロサンゼルスにあるお手頃価格の中くらいなトランジショナルスタイルのおしゃれなリビング (青い壁、濃色無垢フローリング、標準型暖炉、レンガの暖炉まわり、茶色い床、テレビなし) の写真
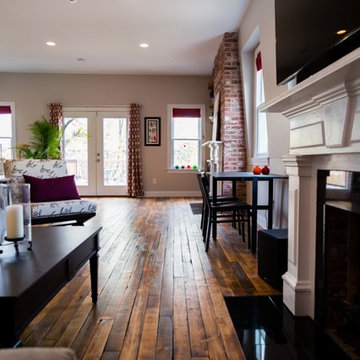
セントルイスにある中くらいなヴィクトリアン調のおしゃれなリビング (白い壁、無垢フローリング、標準型暖炉、レンガの暖炉まわり、壁掛け型テレビ) の写真
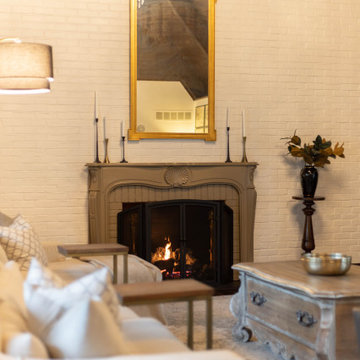
インディアナポリスにある高級な広いトラディショナルスタイルのおしゃれなリビング (白い壁、無垢フローリング、標準型暖炉、レンガの暖炉まわり、コーナー型テレビ、茶色い床、表し梁、レンガ壁) の写真
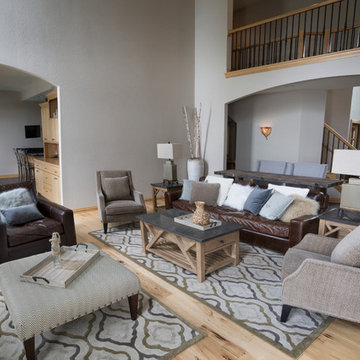
Designer: Dawn Adamec | Photographer: Sarah Utech
ミルウォーキーにある広いビーチスタイルのおしゃれなリビング (グレーの壁、淡色無垢フローリング、標準型暖炉、レンガの暖炉まわり、テレビなし、ベージュの床) の写真
ミルウォーキーにある広いビーチスタイルのおしゃれなリビング (グレーの壁、淡色無垢フローリング、標準型暖炉、レンガの暖炉まわり、テレビなし、ベージュの床) の写真
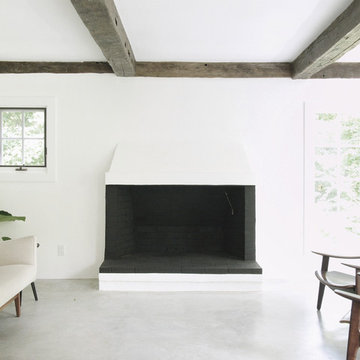
© ALDRIDGE ATELIER
ニューヨークにある高級な中くらいな北欧スタイルのおしゃれなリビング (白い壁、コンクリートの床、標準型暖炉、レンガの暖炉まわり、テレビなし、グレーの床) の写真
ニューヨークにある高級な中くらいな北欧スタイルのおしゃれなリビング (白い壁、コンクリートの床、標準型暖炉、レンガの暖炉まわり、テレビなし、グレーの床) の写真
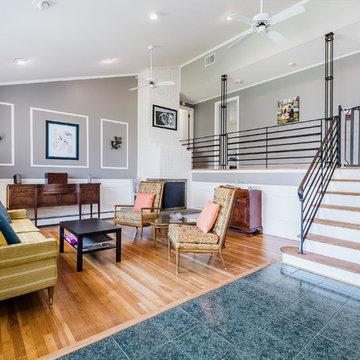
John Widdicomb Furniture • Garden State Lumber Moulding • Benjamin Moore Graystone 1475 • Benjamin Moore Mscarpone AF-20 • Design Credit: Sinatro Real Estate, Staging and Design, LLC • Photo Credit: Nathan Spotts Photography
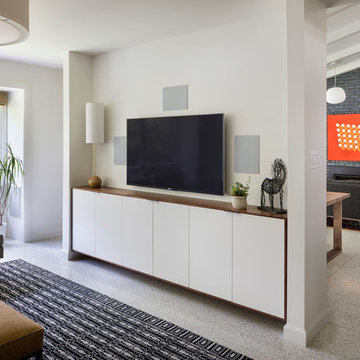
カンザスシティにある広いモダンスタイルのおしゃれなリビング (白い壁、コンクリートの床、標準型暖炉、レンガの暖炉まわり、埋込式メディアウォール) の写真
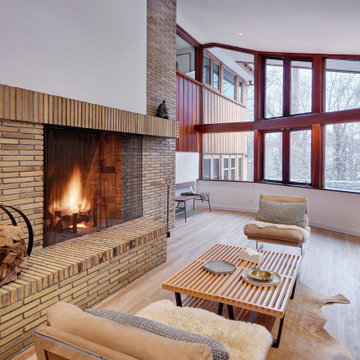
Double height living room with roman brick fireplace
ニューヨークにある広いミッドセンチュリースタイルのおしゃれなリビングロフト (マルチカラーの壁、淡色無垢フローリング、横長型暖炉、レンガの暖炉まわり) の写真
ニューヨークにある広いミッドセンチュリースタイルのおしゃれなリビングロフト (マルチカラーの壁、淡色無垢フローリング、横長型暖炉、レンガの暖炉まわり) の写真
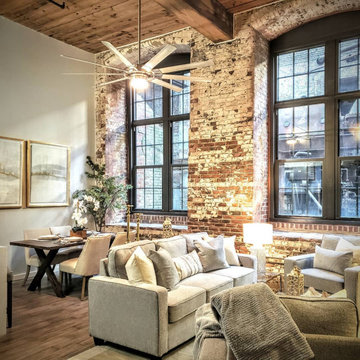
We had the pleasure to work on this historical property in Atlanta. Out side these windows are the original cotton machines still in place back in the day when this facility was a Cotton mill. The actual home currently is right around
1100 sq ft.
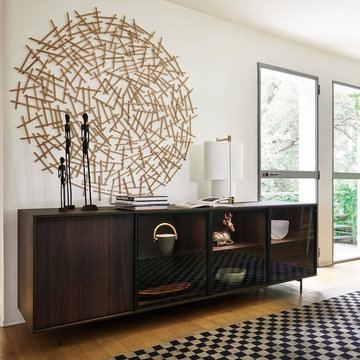
Exklusives Design Highboard aus Italien. Dieses Highboard wird nur auf Bestellung für Sie produziert. Ein besonderes Highlight sind die grifflosen Fronten und die farblich abgesetzte Hohlkehle. Über diese Griffkerbe können alle Türen und Schubladen einfach geöffnet werden, ohne Fingerabdrücke auf der Front zu hinterlassen.
Die Schublade verfügen über hochwertige Blum Gleitschienen mit Vollauszug und Blumotion Soft-Einzug.

小さな北欧スタイルのおしゃれなリビング (マルチカラーの壁、濃色無垢フローリング、標準型暖炉、木材の暖炉まわり、壁掛け型テレビ、黒い床) の写真
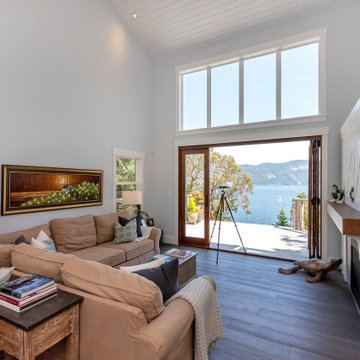
Also known as Seabreeze, this award-winning custom home, in collaboration with Andrea Burrell Design, has been featured in the Spring 2020 edition of Boulevard Magazine. Our Genoa Bay Custom Home sits on a beautiful oceanfront lot in Maple Bay. The house is positioned high atop a steep slope and involved careful tree clearing and excavation. With three bedrooms and two full bathrooms and a powder room for a total of 2,278 square feet, this well-designed home offers plenty of space.
Interior Design was completed by Andrea Burrell Design, and includes many unique features. The hidden pantry and fridge, ship-lap styling, hallway closet for the master bedroom, and reclaimed vanity are all very impressive. But what can’t be beat are the ocean views from the three-tiered deck.
Photos By: Luc Cardinal
リビングロフト (レンガの暖炉まわり、木材の暖炉まわり) の写真
8
