リビングロフト (吊り下げ式暖炉、レンガの暖炉まわり、木材の暖炉まわり) の写真
絞り込み:
資材コスト
並び替え:今日の人気順
写真 1〜18 枚目(全 18 枚)
1/5
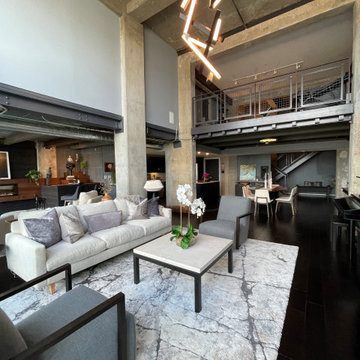
Organic Contemporary Design in an Industrial Setting… Organic Contemporary elements in an industrial building is a natural fit. Turner Design Firm designers Tessea McCrary and Jeanine Turner created a warm inviting home in the iconic Silo Point Luxury Condominiums.
Industrial Features Enhanced… Neutral stacked stone tiles work perfectly to enhance the original structural exposed steel beams. Our lighting selection were chosen to mimic the structural elements. Charred wood, natural walnut and steel-look tiles were all chosen as a gesture to the industrial era’s use of raw materials.
Creating a Cohesive Look with Furnishings and Accessories… Designer Tessea McCrary added luster with curated furnishings, fixtures and accessories. Her selections of color and texture using a pallet of cream, grey and walnut wood with a hint of blue and black created an updated classic contemporary look complimenting the industrial vide.

F2FOTO
ニューヨークにある高級な広いラスティックスタイルのおしゃれなリビング (赤い壁、コンクリートの床、吊り下げ式暖炉、テレビなし、グレーの床、木材の暖炉まわり) の写真
ニューヨークにある高級な広いラスティックスタイルのおしゃれなリビング (赤い壁、コンクリートの床、吊り下げ式暖炉、テレビなし、グレーの床、木材の暖炉まわり) の写真
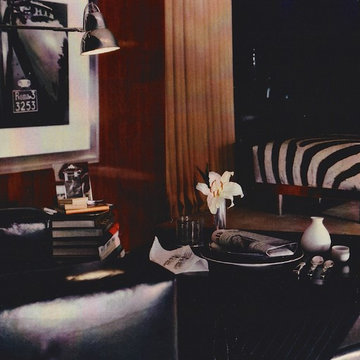
Modern New York Bar in a renovated turn of the century apartment needed a classic design. Elaborate Zebra embossed Leather ottoman combined with classic black square leather club chairs accented the mahogany paneled walls.
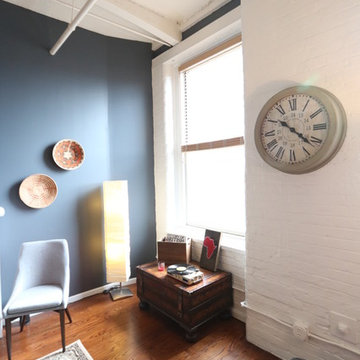
シンシナティにある低価格の広いラスティックスタイルのおしゃれなリビングロフト (ミュージックルーム、グレーの壁、濃色無垢フローリング、吊り下げ式暖炉、木材の暖炉まわり、壁掛け型テレビ) の写真
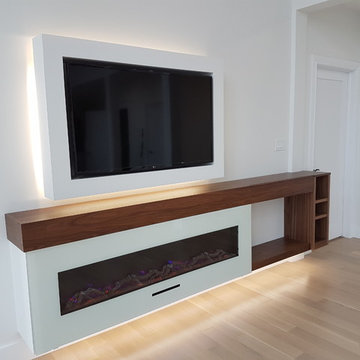
Barbara Purdy
オタワにあるお手頃価格の中くらいなモダンスタイルのおしゃれなリビングロフト (吊り下げ式暖炉、木材の暖炉まわり、ベージュの床) の写真
オタワにあるお手頃価格の中くらいなモダンスタイルのおしゃれなリビングロフト (吊り下げ式暖炉、木材の暖炉まわり、ベージュの床) の写真
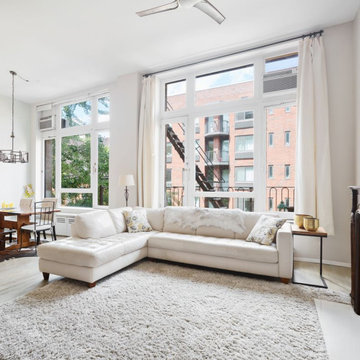
George Ranalli Architect's masterful transformation of two side-by-side apartments into a stunning 2-bedroom loft-style apartment is a testament to his ability to seamlessly integrate previously separate spaces. The 12 ft. ceiling height and oversized original Oakwood window frames on the North facing side of the historic building allowed for an abundance of natural daylight to flow into the open floor plan. Upon entering, one is greeted with an expansive living and dining space that exudes warmth and sophistication.
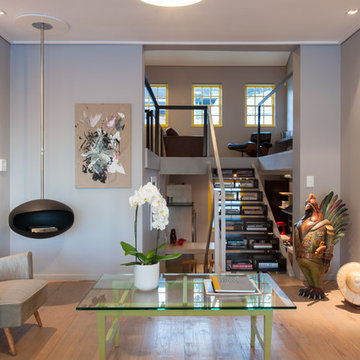
Barak Mizrachi Architects
Photo by, Johann Lourens
他の地域にあるインダストリアルスタイルのおしゃれなリビングロフト (グレーの壁、淡色無垢フローリング、吊り下げ式暖炉、木材の暖炉まわり、テレビなし) の写真
他の地域にあるインダストリアルスタイルのおしゃれなリビングロフト (グレーの壁、淡色無垢フローリング、吊り下げ式暖炉、木材の暖炉まわり、テレビなし) の写真
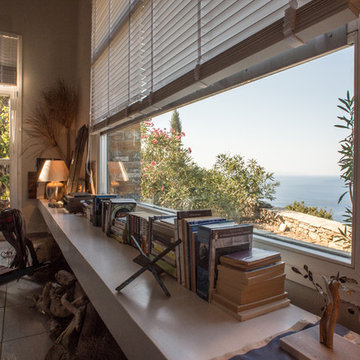
Apostolos Karelis
他の地域にある地中海スタイルのおしゃれなリビングロフト (吊り下げ式暖炉、レンガの暖炉まわり、グレーの壁、セラミックタイルの床) の写真
他の地域にある地中海スタイルのおしゃれなリビングロフト (吊り下げ式暖炉、レンガの暖炉まわり、グレーの壁、セラミックタイルの床) の写真
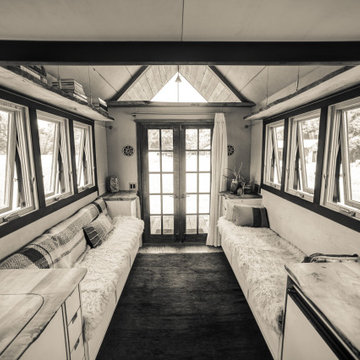
他の地域にある高級な小さなモダンスタイルのおしゃれなリビングロフト (ベージュの壁、淡色無垢フローリング、吊り下げ式暖炉、木材の暖炉まわり、茶色い床、三角天井、塗装板張りの壁) の写真

Organic Contemporary Design in an Industrial Setting… Organic Contemporary elements in an industrial building is a natural fit. Turner Design Firm designers Tessea McCrary and Jeanine Turner created a warm inviting home in the iconic Silo Point Luxury Condominiums.
Transforming the Least Desirable Feature into the Best… We pride ourselves with the ability to take the least desirable feature of a home and transform it into the most pleasant. This condo is a perfect example. In the corner of the open floor living space was a large drywalled platform. We designed a fireplace surround and multi-level platform using warm walnut wood and black charred wood slats. We transformed the space into a beautiful and inviting sitting area with the help of skilled carpenter, Jeremy Puissegur of Cajun Crafted and experienced installer, Fred Schneider
Industrial Features Enhanced… Neutral stacked stone tiles work perfectly to enhance the original structural exposed steel beams. Our lighting selection were chosen to mimic the structural elements. Charred wood, natural walnut and steel-look tiles were all chosen as a gesture to the industrial era’s use of raw materials.
Creating a Cohesive Look with Furnishings and Accessories… Designer Tessea McCrary added luster with curated furnishings, fixtures and accessories. Her selections of color and texture using a pallet of cream, grey and walnut wood with a hint of blue and black created an updated classic contemporary look complimenting the industrial vide.
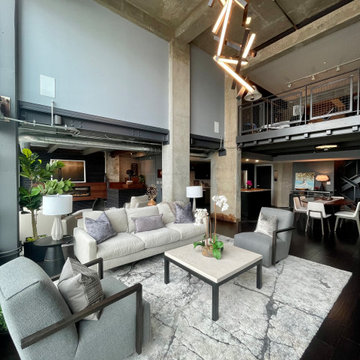
Organic Contemporary Design in an Industrial Setting… Organic Contemporary elements in an industrial building is a natural fit. Turner Design Firm designers Tessea McCrary and Jeanine Turner created a warm inviting home in the iconic Silo Point Luxury Condominiums.
Industrial Features Enhanced… Our lighting selection were chosen to mimic the structural elements. Charred wood, natural walnut and steel-look tiles were all chosen as a gesture to the industrial era’s use of raw materials.
Creating a Cohesive Look with Furnishings and Accessories… Designer Tessea McCrary added luster with curated furnishings, fixtures and accessories. Her selections of color and texture using a pallet of cream, grey and walnut wood with a hint of blue and black created an updated classic contemporary look complimenting the industrial vide.
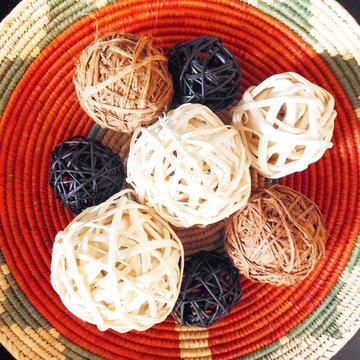
Living Room Focal Point
シンシナティにある低価格の広いサンタフェスタイルのおしゃれなリビングロフト (白い壁、濃色無垢フローリング、吊り下げ式暖炉、木材の暖炉まわり、壁掛け型テレビ) の写真
シンシナティにある低価格の広いサンタフェスタイルのおしゃれなリビングロフト (白い壁、濃色無垢フローリング、吊り下げ式暖炉、木材の暖炉まわり、壁掛け型テレビ) の写真
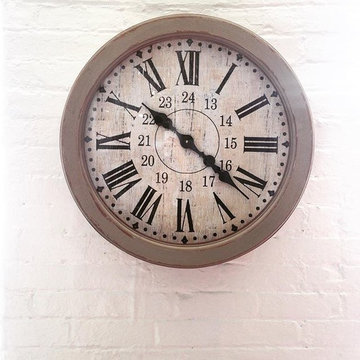
Living Room Focal Point
シンシナティにあるお手頃価格の広いラスティックスタイルのおしゃれなリビングロフト (白い壁、濃色無垢フローリング、吊り下げ式暖炉、木材の暖炉まわり、壁掛け型テレビ) の写真
シンシナティにあるお手頃価格の広いラスティックスタイルのおしゃれなリビングロフト (白い壁、濃色無垢フローリング、吊り下げ式暖炉、木材の暖炉まわり、壁掛け型テレビ) の写真
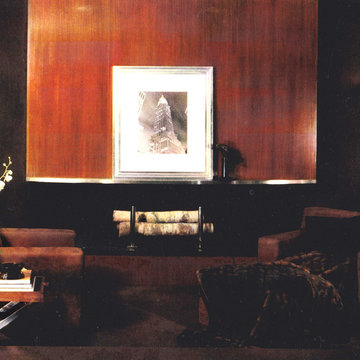
Chocolate mohair club chairs accented the rich mahogany fireplace surround and leather wall covering. Stainless steel details and trims highlighted the woodwork and silver sconces.
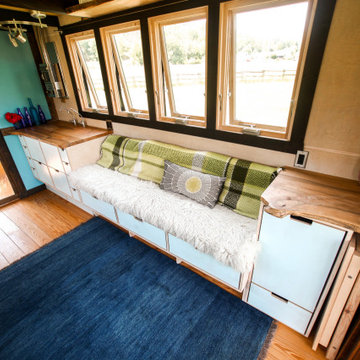
他の地域にある高級な小さなモダンスタイルのおしゃれなリビングロフト (ベージュの壁、淡色無垢フローリング、吊り下げ式暖炉、木材の暖炉まわり、茶色い床、三角天井、塗装板張りの壁) の写真
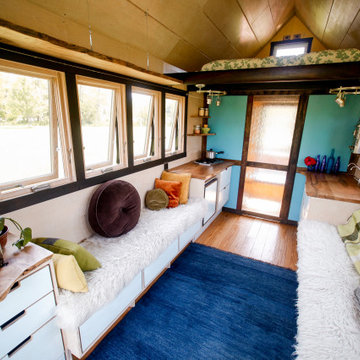
他の地域にある高級な小さなモダンスタイルのおしゃれなリビングロフト (ベージュの壁、淡色無垢フローリング、吊り下げ式暖炉、木材の暖炉まわり、茶色い床、三角天井、塗装板張りの壁) の写真
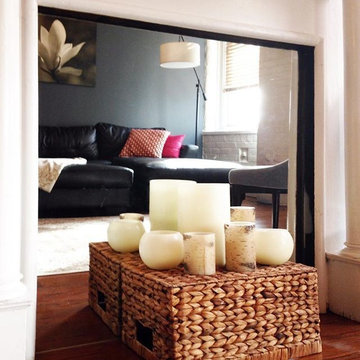
Faux fireplace decor
シンシナティにある低価格の広いラスティックスタイルのおしゃれなリビングロフト (白い壁、濃色無垢フローリング、吊り下げ式暖炉、木材の暖炉まわり、壁掛け型テレビ) の写真
シンシナティにある低価格の広いラスティックスタイルのおしゃれなリビングロフト (白い壁、濃色無垢フローリング、吊り下げ式暖炉、木材の暖炉まわり、壁掛け型テレビ) の写真
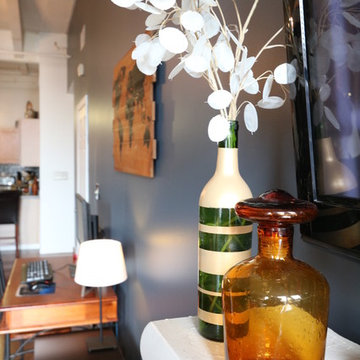
Mantle decor
シンシナティにある低価格の広いコンテンポラリースタイルのおしゃれなリビングロフト (グレーの壁、濃色無垢フローリング、吊り下げ式暖炉、木材の暖炉まわり、壁掛け型テレビ) の写真
シンシナティにある低価格の広いコンテンポラリースタイルのおしゃれなリビングロフト (グレーの壁、濃色無垢フローリング、吊り下げ式暖炉、木材の暖炉まわり、壁掛け型テレビ) の写真
リビングロフト (吊り下げ式暖炉、レンガの暖炉まわり、木材の暖炉まわり) の写真
1