お手頃価格のリビングロフト (レンガの暖炉まわり、木材の暖炉まわり) の写真
絞り込み:
資材コスト
並び替え:今日の人気順
写真 1〜20 枚目(全 236 枚)
1/5

Crisp tones of maple and birch. Minimal and modern, the perfect backdrop for every room. With the Modin Collection, we have raised the bar on luxury vinyl plank. The result is a new standard in resilient flooring. Modin offers true embossed in register texture, a low sheen level, a rigid SPC core, an industry-leading wear layer, and so much more.
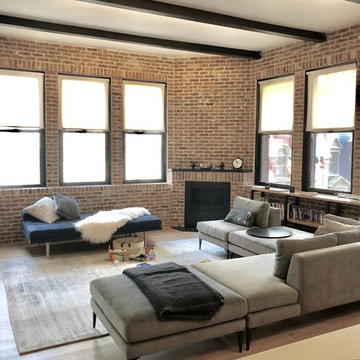
Manual Clutch Rollease Acmeda 3% screen shades
ニューヨークにあるお手頃価格の中くらいなインダストリアルスタイルのおしゃれなリビングロフト (コーナー設置型暖炉、レンガの暖炉まわり、茶色い床) の写真
ニューヨークにあるお手頃価格の中くらいなインダストリアルスタイルのおしゃれなリビングロフト (コーナー設置型暖炉、レンガの暖炉まわり、茶色い床) の写真

ロサンゼルスにあるお手頃価格の小さなコンテンポラリースタイルのおしゃれなリビング (青い壁、カーペット敷き、標準型暖炉、木材の暖炉まわり、テレビなし) の写真
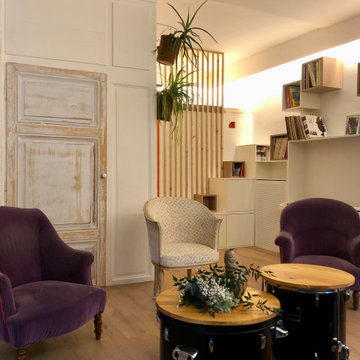
リヨンにあるお手頃価格の広いコンテンポラリースタイルのおしゃれなリビングロフト (ライブラリー、白い壁、淡色無垢フローリング、標準型暖炉、レンガの暖炉まわり、テレビなし、ベージュの床) の写真
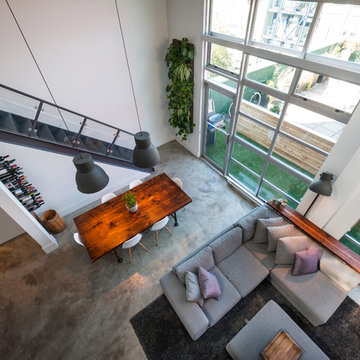
Dan Stone - Stone Photo
バンクーバーにあるお手頃価格の巨大なインダストリアルスタイルのおしゃれなリビングロフト (白い壁、コンクリートの床、標準型暖炉、木材の暖炉まわり、壁掛け型テレビ) の写真
バンクーバーにあるお手頃価格の巨大なインダストリアルスタイルのおしゃれなリビングロフト (白い壁、コンクリートの床、標準型暖炉、木材の暖炉まわり、壁掛け型テレビ) の写真
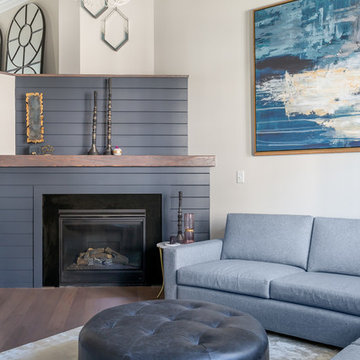
This redesigned, previously awkward, fireplace has now become the focal point of the living room. A large art piece hangs above a large sectional making this room feel more like the right scale in an open space.
Photo Credit: Bob Fortner
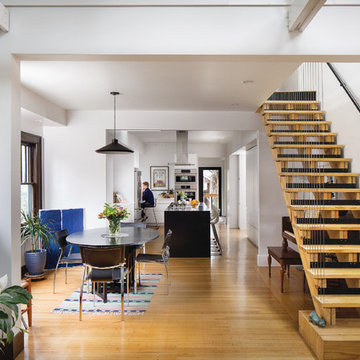
This view greets one on entry to the newly renovated home - Architecture/Interiors/Renderings: HAUS | Architecture - Construction Management: WERK | Building Modern - Photography: Tony Valainis
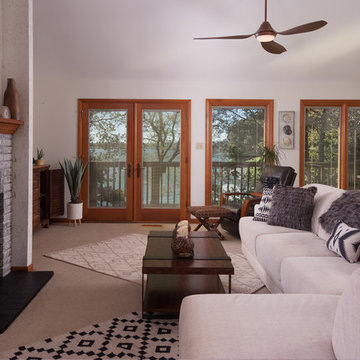
Scott Johnson
他の地域にあるお手頃価格の中くらいなラスティックスタイルのおしゃれなリビングロフト (白い壁、カーペット敷き、標準型暖炉、レンガの暖炉まわり、据え置き型テレビ、ベージュの床) の写真
他の地域にあるお手頃価格の中くらいなラスティックスタイルのおしゃれなリビングロフト (白い壁、カーペット敷き、標準型暖炉、レンガの暖炉まわり、据え置き型テレビ、ベージュの床) の写真
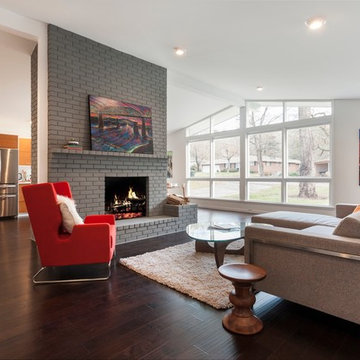
The Living Room has an open and airy feel with classic and playful mid-century modern classics.
他の地域にあるお手頃価格の中くらいなミッドセンチュリースタイルのおしゃれなリビング (白い壁、濃色無垢フローリング、標準型暖炉、レンガの暖炉まわり、テレビなし) の写真
他の地域にあるお手頃価格の中くらいなミッドセンチュリースタイルのおしゃれなリビング (白い壁、濃色無垢フローリング、標準型暖炉、レンガの暖炉まわり、テレビなし) の写真
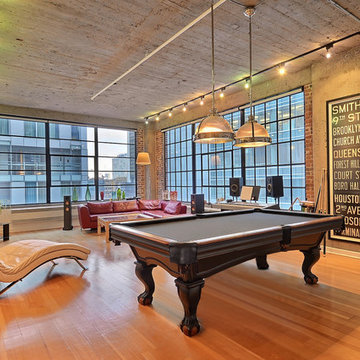
Murray Jensen
モントリオールにあるお手頃価格の中くらいなインダストリアルスタイルのおしゃれなリビングロフト (ミュージックルーム、茶色い壁、淡色無垢フローリング、暖炉なし、レンガの暖炉まわり、据え置き型テレビ、ベージュの床) の写真
モントリオールにあるお手頃価格の中くらいなインダストリアルスタイルのおしゃれなリビングロフト (ミュージックルーム、茶色い壁、淡色無垢フローリング、暖炉なし、レンガの暖炉まわり、据え置き型テレビ、ベージュの床) の写真
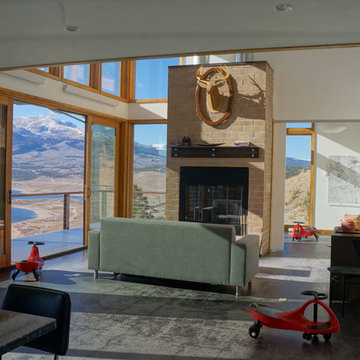
This 2,000 square foot vacation home is located in the rocky mountains. The home was designed for thermal efficiency and to maximize flexibility of space. Sliding panels convert the two bedroom home into 5 separate sleeping areas at night, and back into larger living spaces during the day. The structure is constructed of SIPs (structurally insulated panels). The glass walls, window placement, large overhangs, sunshade and concrete floors are designed to take advantage of passive solar heating and cooling, while the masonry thermal mass heats and cools the home at night.
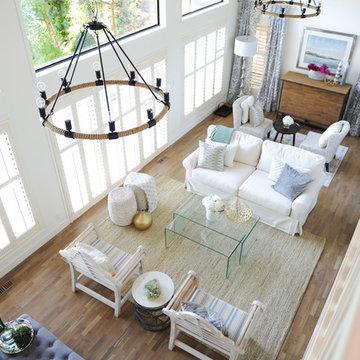
With the help of a renovation and designer, this space went from a dark uninviting space to a bright and inviting space. New light fixtures, paint and flooring make this space feel brand new.
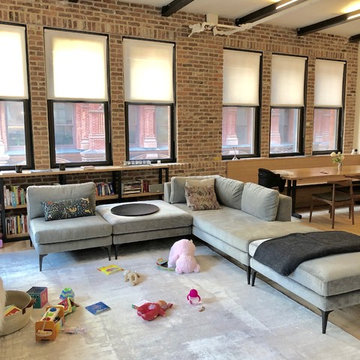
Manual Clutch Rollease Acmeda 3% screen shades
ニューヨークにあるお手頃価格の中くらいなインダストリアルスタイルのおしゃれなリビングロフト (コーナー設置型暖炉、レンガの暖炉まわり、茶色い床) の写真
ニューヨークにあるお手頃価格の中くらいなインダストリアルスタイルのおしゃれなリビングロフト (コーナー設置型暖炉、レンガの暖炉まわり、茶色い床) の写真
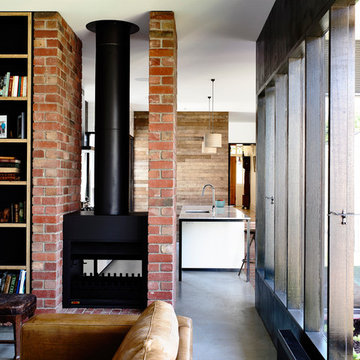
Photographer: Derek Swalwell
メルボルンにあるお手頃価格の中くらいなコンテンポラリースタイルのおしゃれなリビングロフト (ライブラリー、白い壁、コンクリートの床、両方向型暖炉、レンガの暖炉まわり、内蔵型テレビ) の写真
メルボルンにあるお手頃価格の中くらいなコンテンポラリースタイルのおしゃれなリビングロフト (ライブラリー、白い壁、コンクリートの床、両方向型暖炉、レンガの暖炉まわり、内蔵型テレビ) の写真
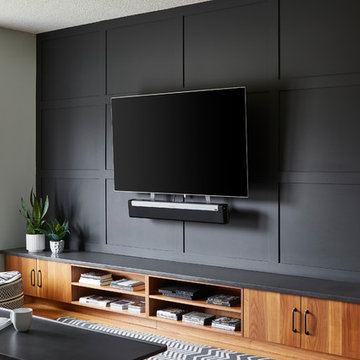
This small living room faces a few challenges.
One was the offset fireplace; two was the lack of seating and storage, and last but not least, the oversized television.
Our solution minimizes the impact of a black TV by adding dark modern moulding. We have created a focal point for the fireplace by installing a floor to ceiling vintage brick. These elements perfectly balanced the walnut bookshelf with integrated engineered stone seating bench below the TV for overflow guest and discrete storage.
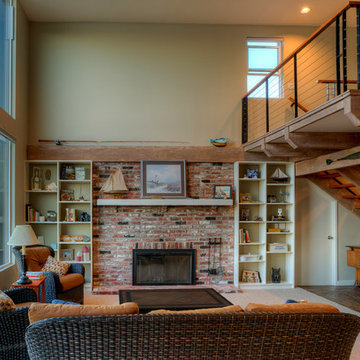
Photography by Lucas Henning.
シアトルにあるお手頃価格の中くらいなモダンスタイルのおしゃれなリビングロフト (緑の壁、カーペット敷き、標準型暖炉、レンガの暖炉まわり、据え置き型テレビ、ベージュの床) の写真
シアトルにあるお手頃価格の中くらいなモダンスタイルのおしゃれなリビングロフト (緑の壁、カーペット敷き、標準型暖炉、レンガの暖炉まわり、据え置き型テレビ、ベージュの床) の写真
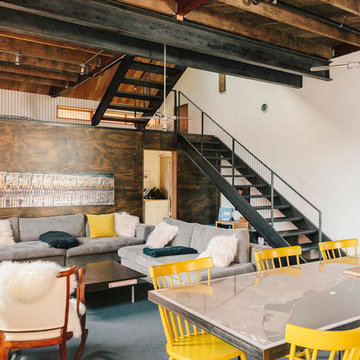
An adaptive reuse of a boat building facility by chadbourne + doss architects creates a home for family gathering and enjoyment of the Columbia River. photo by molly quan
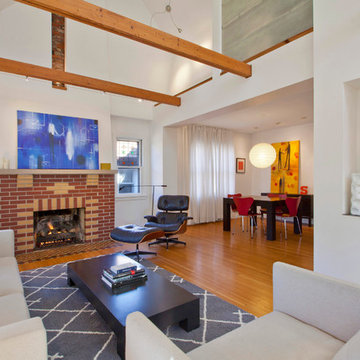
Front Living Room of 1938 Tudor has been moderninzed to maximize natural lighting and interior volume with integration of original fireplace, floors, hearth tile, and leaded-glass windows - Interior Architecture: HAUS | Architecture For Modern Lifestyles - Construction Management: WERK | Building Modern - Photo: HAUS | Architecture
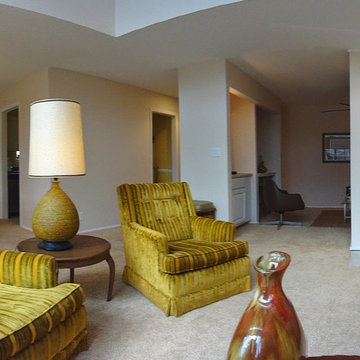
Spotlight Real Estate Staging
他の地域にあるお手頃価格の中くらいなミッドセンチュリースタイルのおしゃれなリビングロフト (ベージュの壁、カーペット敷き、標準型暖炉、木材の暖炉まわり) の写真
他の地域にあるお手頃価格の中くらいなミッドセンチュリースタイルのおしゃれなリビングロフト (ベージュの壁、カーペット敷き、標準型暖炉、木材の暖炉まわり) の写真
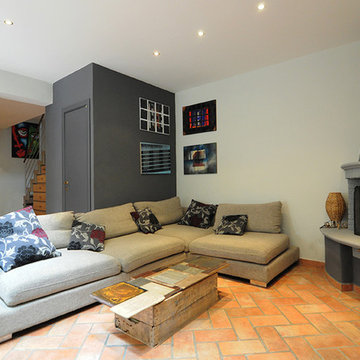
Stile Industriale e vintage per questo "loft" in pieno centro storico. Il nostro studio si è occupato di questo intervento che ha donato nuova vita ad un appartamento del centro storico di un paese toscano nei pressi di Firenze ed ha seguito la Committenza, una giovane coppia con due figli piccoli, fino al disegno di arredi e complementi su misura passando per la direzione dei lavori.
Legno, ferro e materiali di recupero sono stati il punto di partenza per il mood progettuale. Il piano dei fuichi è un vecchio tavolo da falegname riadattato, il mobile del bagno invece è stato realizzato modificando un vecchio attrezzo agricolo. Lo stesso dicasi per l'originale lampada del bagno. Progetto architettonico, interior design, lighting design, concept, home shopping e direzione del cantiere e direzione artistica dei lavori a cura di Rachele Biancalani Studio - Progetti e immagini coperti da Copyright All Rights reserved copyright © Rachele Biancalani - Foto Thomas Harris Photographer
Architectural project, direction, art direction, interior design, lighting design by Rachele Biancalani Studio. Project 2012 – Realizzation 2013-2015 (All Rights reserved copyright © Rachele Biancalani) - See more at: http://www.rachelebiancalani.com
お手頃価格のリビングロフト (レンガの暖炉まわり、木材の暖炉まわり) の写真
1