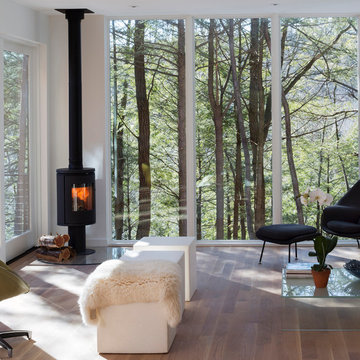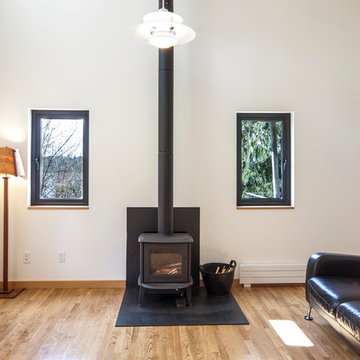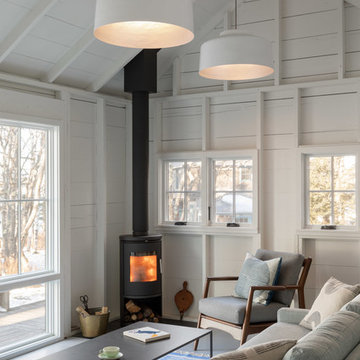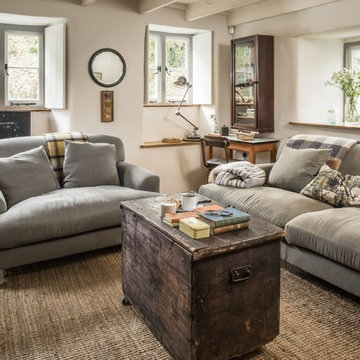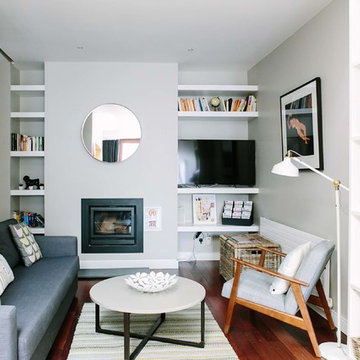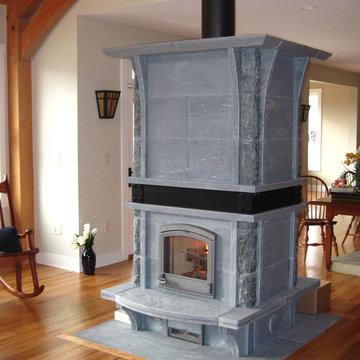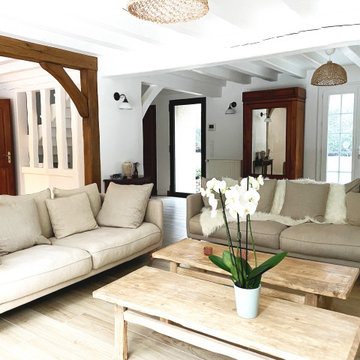リビング (薪ストーブ、白い壁) の写真
絞り込み:
資材コスト
並び替え:今日の人気順
写真 21〜40 枚目(全 5,577 枚)
1/3

The goal of this project was to build a house that would be energy efficient using materials that were both economical and environmentally conscious. Due to the extremely cold winter weather conditions in the Catskills, insulating the house was a primary concern. The main structure of the house is a timber frame from an nineteenth century barn that has been restored and raised on this new site. The entirety of this frame has then been wrapped in SIPs (structural insulated panels), both walls and the roof. The house is slab on grade, insulated from below. The concrete slab was poured with a radiant heating system inside and the top of the slab was polished and left exposed as the flooring surface. Fiberglass windows with an extremely high R-value were chosen for their green properties. Care was also taken during construction to make all of the joints between the SIPs panels and around window and door openings as airtight as possible. The fact that the house is so airtight along with the high overall insulatory value achieved from the insulated slab, SIPs panels, and windows make the house very energy efficient. The house utilizes an air exchanger, a device that brings fresh air in from outside without loosing heat and circulates the air within the house to move warmer air down from the second floor. Other green materials in the home include reclaimed barn wood used for the floor and ceiling of the second floor, reclaimed wood stairs and bathroom vanity, and an on-demand hot water/boiler system. The exterior of the house is clad in black corrugated aluminum with an aluminum standing seam roof. Because of the extremely cold winter temperatures windows are used discerningly, the three largest windows are on the first floor providing the main living areas with a majestic view of the Catskill mountains.

Anna Stathaki
ロンドンにあるお手頃価格の中くらいな北欧スタイルのおしゃれなLDK (白い壁、塗装フローリング、薪ストーブ、タイルの暖炉まわり、内蔵型テレビ、ベージュの床) の写真
ロンドンにあるお手頃価格の中くらいな北欧スタイルのおしゃれなLDK (白い壁、塗装フローリング、薪ストーブ、タイルの暖炉まわり、内蔵型テレビ、ベージュの床) の写真
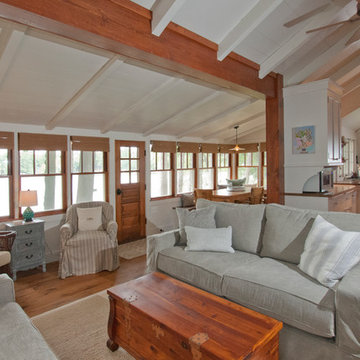
Photo Credit: Sanderson Photography, Inc. Green Bay, WI
他の地域にあるビーチスタイルのおしゃれなLDK (白い壁、無垢フローリング、薪ストーブ) の写真
他の地域にあるビーチスタイルのおしゃれなLDK (白い壁、無垢フローリング、薪ストーブ) の写真
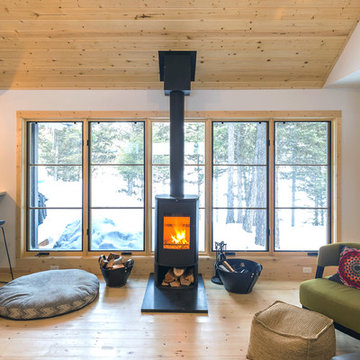
PHOTOS: JACOB HIXSON http://www.hixsonstudio.com/
他の地域にある低価格の小さな北欧スタイルのおしゃれなLDK (白い壁、淡色無垢フローリング、薪ストーブ、金属の暖炉まわり、壁掛け型テレビ、ベージュの床) の写真
他の地域にある低価格の小さな北欧スタイルのおしゃれなLDK (白い壁、淡色無垢フローリング、薪ストーブ、金属の暖炉まわり、壁掛け型テレビ、ベージュの床) の写真
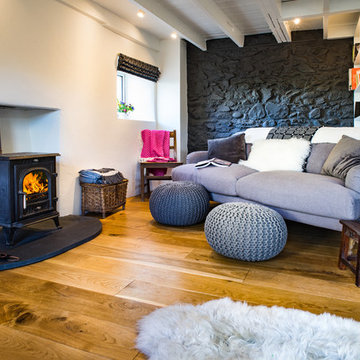
Marcus Keegan Photography
他の地域にある小さなビーチスタイルのおしゃれなLDK (白い壁、淡色無垢フローリング、薪ストーブ、茶色い床) の写真
他の地域にある小さなビーチスタイルのおしゃれなLDK (白い壁、淡色無垢フローリング、薪ストーブ、茶色い床) の写真
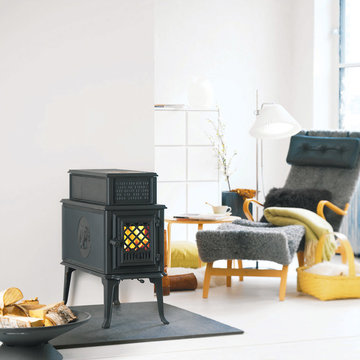
Jotul F 118 Black Bear wood stove burns up to 24 inch log. Burner plate on the top front enables tea time and cozy fires. Photo from Jotul.
ポートランドにあるお手頃価格の中くらいなエクレクティックスタイルのおしゃれなリビング (薪ストーブ、漆喰の暖炉まわり、白い壁、コンクリートの床、テレビなし) の写真
ポートランドにあるお手頃価格の中くらいなエクレクティックスタイルのおしゃれなリビング (薪ストーブ、漆喰の暖炉まわり、白い壁、コンクリートの床、テレビなし) の写真
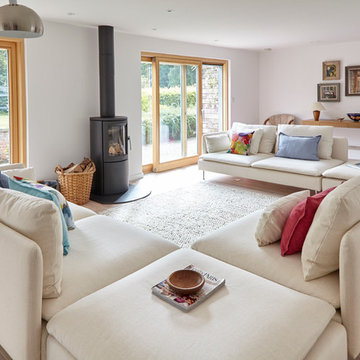
Michael Crockett Photography
バークシャーにある広いコンテンポラリースタイルのおしゃれな応接間 (白い壁、淡色無垢フローリング、薪ストーブ、金属の暖炉まわり、テレビなし) の写真
バークシャーにある広いコンテンポラリースタイルのおしゃれな応接間 (白い壁、淡色無垢フローリング、薪ストーブ、金属の暖炉まわり、テレビなし) の写真
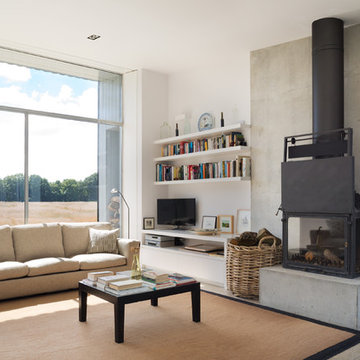
Paul Craig ©Paul Craig 2014 All Rights Reserved. Architect: Charles Barclay Architects
ロンドンにある中くらいなコンテンポラリースタイルのおしゃれなLDK (白い壁、薪ストーブ) の写真
ロンドンにある中くらいなコンテンポラリースタイルのおしゃれなLDK (白い壁、薪ストーブ) の写真

Modern pool and cabana where the granite ledge of Gloucester Harbor meet the manicured grounds of this private residence. The modest-sized building is an overachiever, with its soaring roof and glass walls striking a modern counterpoint to the property’s century-old shingle style home.
Photo by: Nat Rea Photography
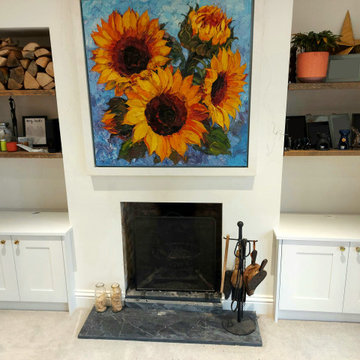
Fitted alcove units shaker style in white
サリーにあるお手頃価格の小さなトラディショナルスタイルのおしゃれなリビング (白い壁、カーペット敷き、薪ストーブ、レンガの暖炉まわり、ベージュの床) の写真
サリーにあるお手頃価格の小さなトラディショナルスタイルのおしゃれなリビング (白い壁、カーペット敷き、薪ストーブ、レンガの暖炉まわり、ベージュの床) の写真

Nested in the beautiful Cotswolds, this converted barn was in need of a redesign and modernisation to maintain its country style yet bring a contemporary twist. We specified a new mezzanine, complete with a glass and steel balustrade. We kept the decor traditional with a neutral scheme to complement the sand colour of the stones.

Living room makes the most of the light and space and colours relate to charred black timber cladding
メルボルンにある高級な小さなインダストリアルスタイルのおしゃれなLDK (白い壁、コンクリートの床、薪ストーブ、コンクリートの暖炉まわり、壁掛け型テレビ、グレーの床、板張り天井) の写真
メルボルンにある高級な小さなインダストリアルスタイルのおしゃれなLDK (白い壁、コンクリートの床、薪ストーブ、コンクリートの暖炉まわり、壁掛け型テレビ、グレーの床、板張り天井) の写真
リビング (薪ストーブ、白い壁) の写真
2
