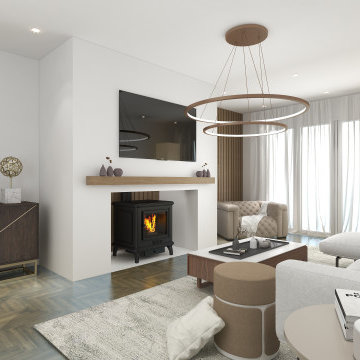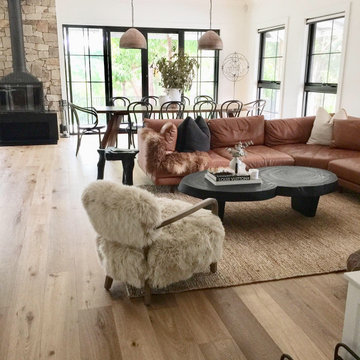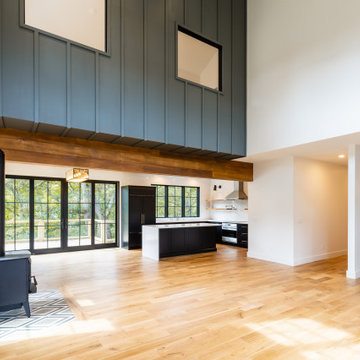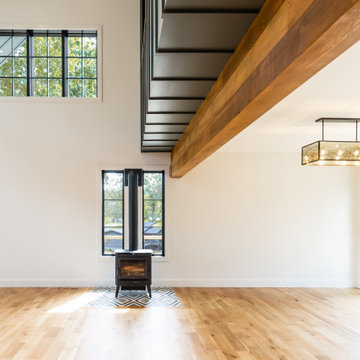リビング (薪ストーブ、白い壁、パネル壁) の写真
絞り込み:
資材コスト
並び替え:今日の人気順
写真 1〜20 枚目(全 48 枚)
1/4

This custom cottage designed and built by Aaron Bollman is nestled in the Saugerties, NY. Situated in virgin forest at the foot of the Catskill mountains overlooking a babling brook, this hand crafted home both charms and relaxes the senses.

Natural light, white interior, exposed trusses, timber linings, wooden floors,
メルボルンにある高級な広いコンテンポラリースタイルのおしゃれなリビング (白い壁、淡色無垢フローリング、薪ストーブ、コンクリートの暖炉まわり、据え置き型テレビ、三角天井、パネル壁) の写真
メルボルンにある高級な広いコンテンポラリースタイルのおしゃれなリビング (白い壁、淡色無垢フローリング、薪ストーブ、コンクリートの暖炉まわり、据え置き型テレビ、三角天井、パネル壁) の写真
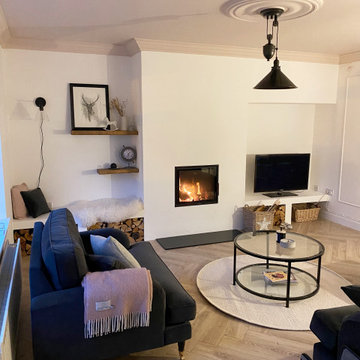
A living room designed in a scandi rustic style featuring an inset wood burning stove, a shelved alcove on one side with log storage undernaeath and a TV shelf on the other side with further log storage and a media box below. The flooring is a light herringbone laminate and the ceiling, coving and ceiling rose are painted Farrow and Ball 'Calamine' to add interest to the room and tie in with the accented achromatic colour scheme of white, grey and pink. The velvet loveseat and sofa add an element of luxury to the room making it a more formal seating area, further enhanced by the picture moulding panelling applied to the white walls.
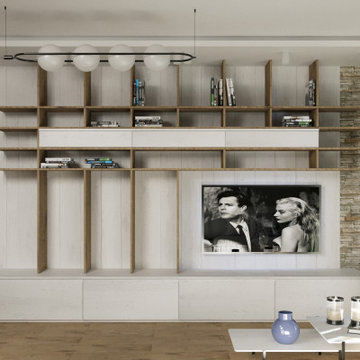
Questo piccolo progetto di cambiamento consisteva nel riposizionare il camino, organizzare gli spazi di archiviazione e creare una libreria leggera con uno scaffale TV. La decorazione murale è stata modificata, è stato organizzato un ingresso con uno specchio e una panca ed è stato modificato anche lo stile del soggiorno con l'arredamento.

カーディフにある高級な中くらいなモダンスタイルのおしゃれなLDK (ライブラリー、白い壁、ライムストーンの床、薪ストーブ、ベージュの床、表し梁、パネル壁、アクセントウォール) の写真
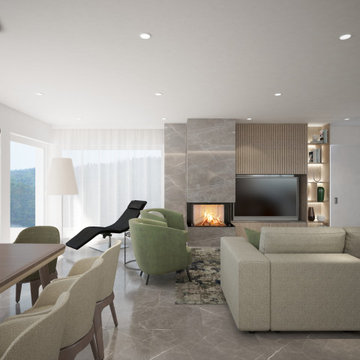
design concept: Anastasia Reicher
www.anastasia-interior.com
他の地域にある広いコンテンポラリースタイルのおしゃれなLDK (白い壁、薪ストーブ、タイルの暖炉まわり、据え置き型テレビ、グレーの床、パネル壁) の写真
他の地域にある広いコンテンポラリースタイルのおしゃれなLDK (白い壁、薪ストーブ、タイルの暖炉まわり、据え置き型テレビ、グレーの床、パネル壁) の写真
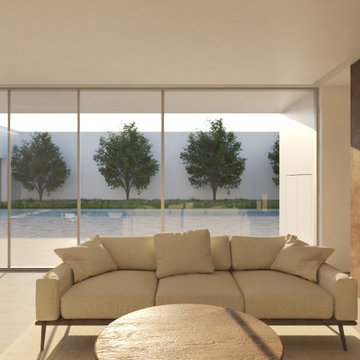
他の地域にある高級な中くらいなモダンスタイルのおしゃれなLDK (白い壁、ライムストーンの床、薪ストーブ、金属の暖炉まわり、壁掛け型テレビ、ベージュの床、パネル壁) の写真
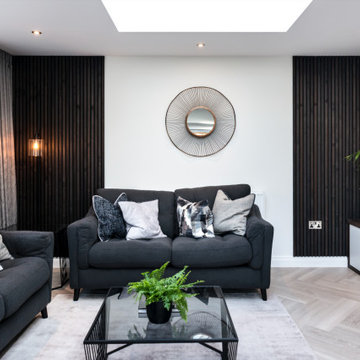
This beautiful modern contemporary family home offers a beautiful combination of gentle whites and warm wooden tones, match made in heaven! It has everything our clients asked for and is a reflection of their lifestyle. See more of our projects at: www.ihinteriors.co.uk/portfolio
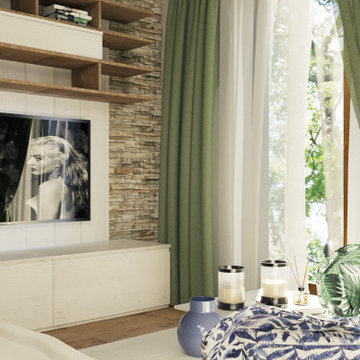
Questo piccolo progetto di cambiamento consisteva nel riposizionare il camino, organizzare gli spazi di archiviazione e creare una libreria leggera con uno scaffale TV. La decorazione murale è stata modificata, è stato organizzato un ingresso con uno specchio e una panca ed è stato modificato anche lo stile del soggiorno con l'arredamento.
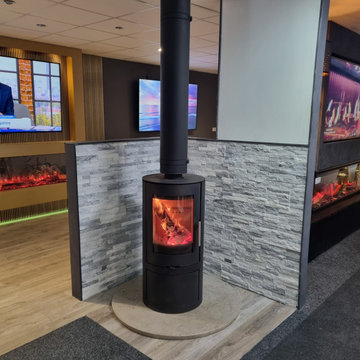
? Our Showroom Exclusive Elm 1 ?
A contemporary approach to wood-burning stoves. Our Elm 1 is designed from the ground up to be highly efficient and to be at home in both modern and traditional-style rooms.
? Durable black finish and modern chrome accents
? Wood-burning stove
? 5kw heat output
? Contemporary design
? Ease of Use - air control and ash collection
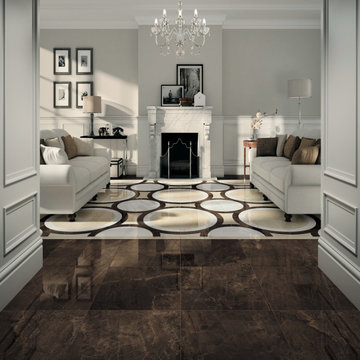
15x60cm, 30x60cm, 60x60cm, 60x119cm, 120x120cm, 120x120cm, 120x278cm, 160x160cm, 160x320cm. 6mm, 9mm, 12mm thickness. Natural, Glossy, Silk finish.
High-quality, full-bodied porcelain tiles. All displaying unique and modern marble cracks and streak patterns. It displays the use classy and luxury design right in your home.
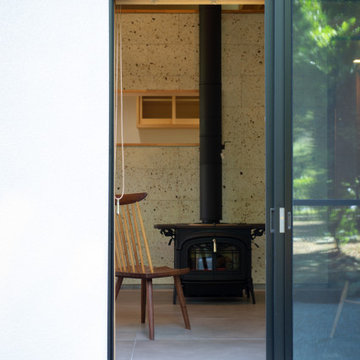
コア、ユーティリティ部分をコアに回遊できるプランニング
既存建物は西日が強く、東側に林があり日照及び西日が強い立地だったが
西側の軒を深く、東側に高窓を設けることにより夏は涼しく冬は暖かい内部空間を創ることができた
毎日の家事動線は玄関よりシューズクローク兼家事室、脱衣場、キッチンへのアプローチを隣接させ負担軽減を図ってます
コア部分上部にある2階は天井が低く座位にてくつろぐ空間となっている
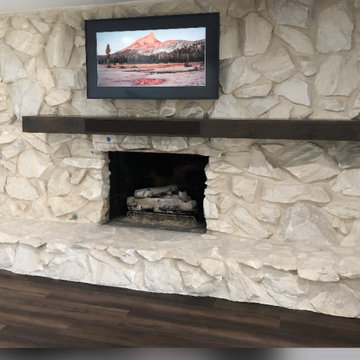
インディアナポリスにある高級な広いおしゃれなリビング (白い壁、クッションフロア、薪ストーブ、石材の暖炉まわり、壁掛け型テレビ、茶色い床、表し梁、パネル壁) の写真

This LVP is inspired by summers at the cabin among redwoods and pines. Weathered rustic notes with deep reds and subtle greys. With the Modin Collection, we have raised the bar on luxury vinyl plank. The result is a new standard in resilient flooring. Modin offers true embossed in register texture, a low sheen level, a rigid SPC core, an industry-leading wear layer, and so much more.
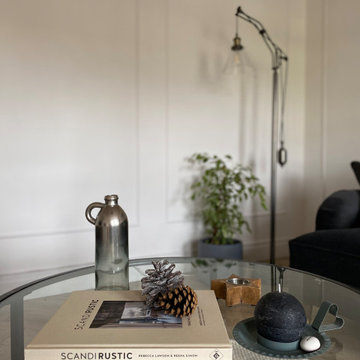
A living room designed in a scandi rustic style featuring an inset wood burning stove, a shelved alcove on one side with log storage undernaeath and a TV shelf on the other side with further log storage and a media box below. The flooring is a light herringbone laminate and the ceiling, coving and ceiling rose are painted Farrow and Ball 'Calamine' to add interest to the room and tie in with the accented achromatic colour scheme of white, grey and pink. The velvet loveseat and sofa add an element of luxury to the room making it a more formal seating area, further enhanced by the picture moulding panelling applied to the white walls.
リビング (薪ストーブ、白い壁、パネル壁) の写真
1

