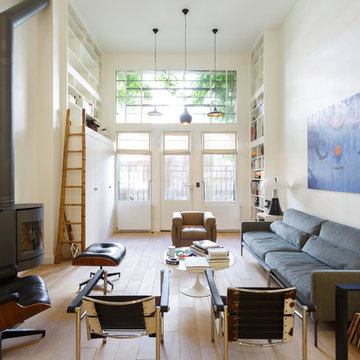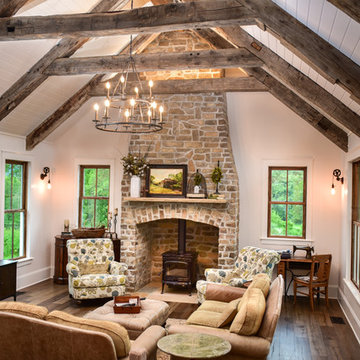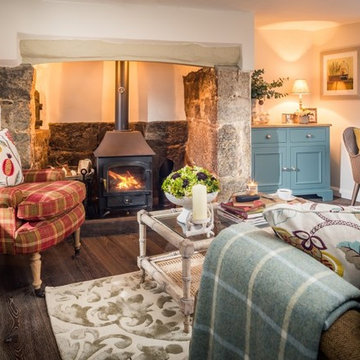リビング (コーナー設置型暖炉、薪ストーブ、白い壁) の写真
絞り込み:
資材コスト
並び替え:今日の人気順
写真 1〜20 枚目(全 9,245 枚)
1/4

リビングルームは琵琶湖を見るために設計されたもの。高い吹き抜けに設けられた窓のおかげで、空も琵琶湖も見える開放感あふれる空間になっています。壁はシリカライムで左官仕上げにしました。消臭性能が高い自然素材でつくられた左官材料で、今後犬を買う予定のこのお部屋にぴったりです。薪ストーブはバーモントキャスティングス社のデファイアント。大きな薪もそのまま入ります。

ソルトレイクシティにある中くらいなトランジショナルスタイルのおしゃれなリビング (白い壁、淡色無垢フローリング、コーナー設置型暖炉、タイルの暖炉まわり) の写真

シカゴにある広いコンテンポラリースタイルのおしゃれなLDK (白い壁、淡色無垢フローリング、漆喰の暖炉まわり、壁掛け型テレビ、コーナー設置型暖炉、ベージュの床) の写真

This young married couple enlisted our help to update their recently purchased condo into a brighter, open space that reflected their taste. They traveled to Copenhagen at the onset of their trip, and that trip largely influenced the design direction of their home, from the herringbone floors to the Copenhagen-based kitchen cabinetry. We blended their love of European interiors with their Asian heritage and created a soft, minimalist, cozy interior with an emphasis on clean lines and muted palettes.

他の地域にある中くらいな和モダンなおしゃれなLDK (白い壁、薪ストーブ、タイルの暖炉まわり、壁掛け型テレビ、ベージュの床、クロスの天井、壁紙、吹き抜け、白い天井) の写真

トロントにある高級な小さなモダンスタイルのおしゃれなLDK (白い壁、濃色無垢フローリング、コーナー設置型暖炉、タイルの暖炉まわり、埋込式メディアウォール、茶色い床) の写真

We were approached by a San Francisco firefighter to design a place for him and his girlfriend to live while also creating additional units he could sell to finance the project. He grew up in the house that was built on this site in approximately 1886. It had been remodeled repeatedly since it was first built so that there was only one window remaining that showed any sign of its Victorian heritage. The house had become so dilapidated over the years that it was a legitimate candidate for demolition. Furthermore, the house straddled two legal parcels, so there was an opportunity to build several new units in its place. At our client’s suggestion, we developed the left building as a duplex of which they could occupy the larger, upper unit and the right building as a large single-family residence. In addition to design, we handled permitting, including gathering support by reaching out to the surrounding neighbors and shepherding the project through the Planning Commission Discretionary Review process. The Planning Department insisted that we develop the two buildings so they had different characters and could not be mistaken for an apartment complex. The duplex design was inspired by Albert Frey’s Palm Springs modernism but clad in fibre cement panels and the house design was to be clad in wood. Because the site was steeply upsloping, the design required tall, thick retaining walls that we incorporated into the design creating sunken patios in the rear yards. All floors feature generous 10 foot ceilings and large windows with the upper, bedroom floors featuring 11 and 12 foot ceilings. Open plans are complemented by sleek, modern finishes throughout.
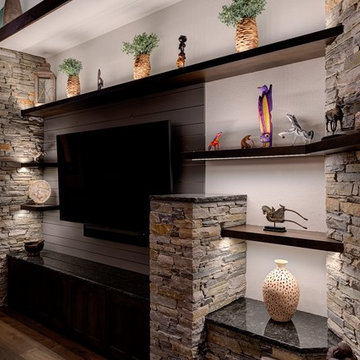
ソルトレイクシティにある広いコンテンポラリースタイルのおしゃれなLDK (白い壁、無垢フローリング、コーナー設置型暖炉、石材の暖炉まわり、埋込式メディアウォール、茶色い床) の写真
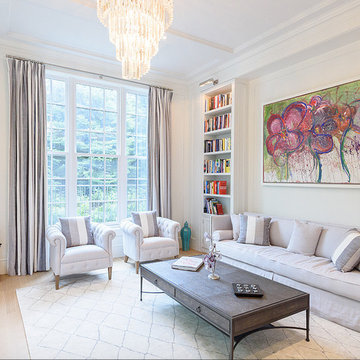
Optimistic library, with spectacular chandelier, cheerful fine art, and comfortable, yet formal seating. A tranquil, cozy and romantic setting.
トロントにある高級な広いトランジショナルスタイルのおしゃれな独立型リビング (ライブラリー、白い壁、淡色無垢フローリング、コーナー設置型暖炉、石材の暖炉まわり、テレビなし) の写真
トロントにある高級な広いトランジショナルスタイルのおしゃれな独立型リビング (ライブラリー、白い壁、淡色無垢フローリング、コーナー設置型暖炉、石材の暖炉まわり、テレビなし) の写真

Spacecrafting Photography
ミネアポリスにあるラグジュアリーな広いビーチスタイルのおしゃれなLDK (白い壁、淡色無垢フローリング、薪ストーブ、レンガの暖炉まわり、埋込式メディアウォール、茶色い床) の写真
ミネアポリスにあるラグジュアリーな広いビーチスタイルのおしゃれなLDK (白い壁、淡色無垢フローリング、薪ストーブ、レンガの暖炉まわり、埋込式メディアウォール、茶色い床) の写真
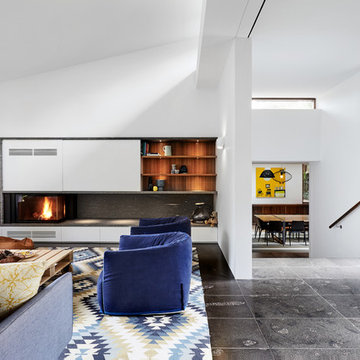
Willem Dirk
メルボルンにあるコンテンポラリースタイルのおしゃれな応接間 (白い壁、コーナー設置型暖炉、石材の暖炉まわり、埋込式メディアウォール、黒い床) の写真
メルボルンにあるコンテンポラリースタイルのおしゃれな応接間 (白い壁、コーナー設置型暖炉、石材の暖炉まわり、埋込式メディアウォール、黒い床) の写真
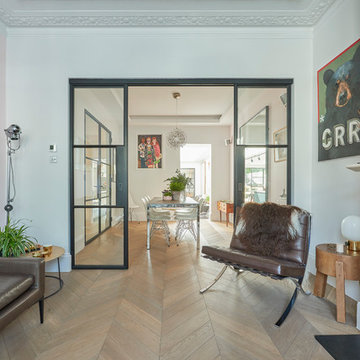
Guy Lockwood
ロンドンにある高級な中くらいなコンテンポラリースタイルのおしゃれなリビング (白い壁、無垢フローリング、薪ストーブ、石材の暖炉まわり、据え置き型テレビ) の写真
ロンドンにある高級な中くらいなコンテンポラリースタイルのおしゃれなリビング (白い壁、無垢フローリング、薪ストーブ、石材の暖炉まわり、据え置き型テレビ) の写真

Kitchen island looking into great room. Custom light fixture designed and fabricated by owner.
シアトルにあるお手頃価格の中くらいなラスティックスタイルのおしゃれなLDK (白い壁、コンクリートの床、薪ストーブ、壁掛け型テレビ、グレーの床) の写真
シアトルにあるお手頃価格の中くらいなラスティックスタイルのおしゃれなLDK (白い壁、コンクリートの床、薪ストーブ、壁掛け型テレビ、グレーの床) の写真

Philip Lauterbach
ダブリンにあるお手頃価格の小さな北欧スタイルのおしゃれなLDK (白い壁、淡色無垢フローリング、薪ストーブ、漆喰の暖炉まわり、テレビなし、茶色い床) の写真
ダブリンにあるお手頃価格の小さな北欧スタイルのおしゃれなLDK (白い壁、淡色無垢フローリング、薪ストーブ、漆喰の暖炉まわり、テレビなし、茶色い床) の写真
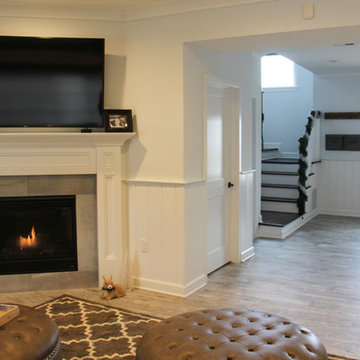
ニューヨークにある中くらいなトラディショナルスタイルのおしゃれなリビング (白い壁、磁器タイルの床、コーナー設置型暖炉、石材の暖炉まわり、壁掛け型テレビ) の写真
リビング (コーナー設置型暖炉、薪ストーブ、白い壁) の写真
1

