リビング (両方向型暖炉、茶色い壁、マルチカラーの壁) の写真
絞り込み:
資材コスト
並び替え:今日の人気順
写真 21〜40 枚目(全 405 枚)
1/4

Warm inviting great room with zoned spaces for dining , wet bar, living room and kitchen spaces defined by dramatic ceiling treatments and coved LED lighting. Organic interior/exterior wall brick and teak wall treatments add texture and warmth to the space.

A new residence located on a sloping site, the home is designed to take full advantage of its mountain surroundings. The arrangement of building volumes allows the grade and water to flow around the project. The primary living spaces are located on the upper level, providing access to the light, air and views of the landscape. The design embraces the materials, methods and forms of traditional northeastern rural building, but with a definitive clean, modern twist.
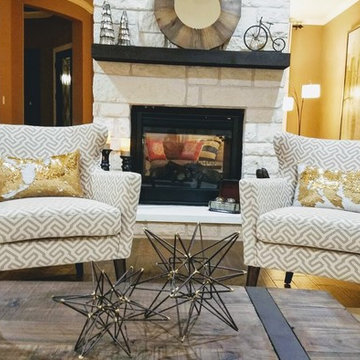
Beautiful modern living room with neutral wall colors and furniture with a touch of gold. 2 sided fireplace segregates the family room from the formal living room. This open layout is perfect for entertaining.
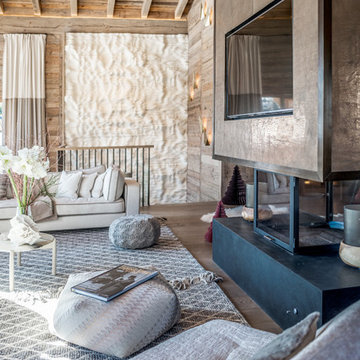
Cheminée au revêtement métallique brossé cuivrée.
Le "Snow-wall" véritable sculpture anime l'esclaier sur 3 niveaux.
Revêtement mural en vieux bois brossé teinté crème.
Tapis et pouf en grosse laine.
@DanielDurandPhotographe

Acucraft Signature Series 8' Linear Double Sided Gas Fireplace with Dual Pane Glass Cooling System, Removable Glass for Open (No Glass) Viewing Option, stone & reflective glass media.
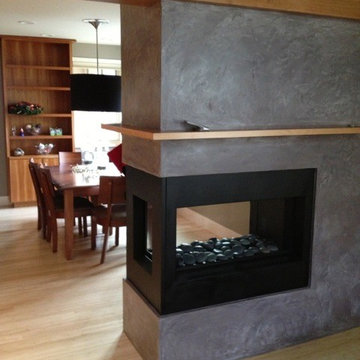
Design by ArcWest Architects & Atelier Interior Design
デンバーにあるお手頃価格の中くらいなコンテンポラリースタイルのおしゃれなLDK (茶色い壁、淡色無垢フローリング、両方向型暖炉、コンクリートの暖炉まわり) の写真
デンバーにあるお手頃価格の中くらいなコンテンポラリースタイルのおしゃれなLDK (茶色い壁、淡色無垢フローリング、両方向型暖炉、コンクリートの暖炉まわり) の写真

This double sided fireplace is the pièce de résistance in this river front log home. It is made of stacked stone with an oxidized copper chimney & reclaimed barn wood beams for mantels.
Engineered Barn wood floor
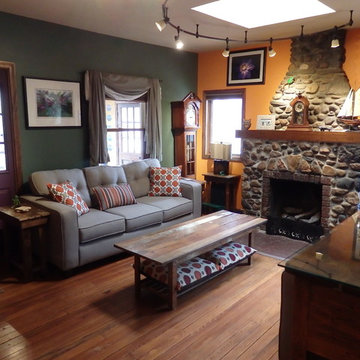
After
他の地域にあるお手頃価格の小さなエクレクティックスタイルのおしゃれなリビング (マルチカラーの壁、無垢フローリング、両方向型暖炉、石材の暖炉まわり、壁掛け型テレビ) の写真
他の地域にあるお手頃価格の小さなエクレクティックスタイルのおしゃれなリビング (マルチカラーの壁、無垢フローリング、両方向型暖炉、石材の暖炉まわり、壁掛け型テレビ) の写真

This warm, elegant, and inviting great room is complete with rich patterns, textures, fabrics, wallpaper, stone, and a large custom multi-light chandelier that is suspended above. The two way fireplace is covered in stone and the walls on either side are covered in a knot fabric wallpaper that adds a subtle and sophisticated texture to the space. A mixture of cool and warm tones makes this space unique and interesting. The space is anchored with a sectional that has an abstract pattern around the back and sides, two swivel chairs and large rectangular coffee table. The large sliders collapse back to the wall connecting the interior and exterior living spaces to create a true indoor/outdoor living experience. The cedar wood ceiling adds additional warmth to the home.
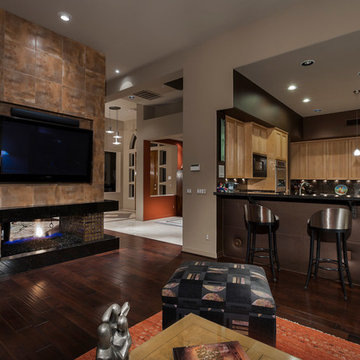
Photo by Christopher Bowden.
フェニックスにあるラグジュアリーな広いコンテンポラリースタイルのおしゃれなLDK (マルチカラーの壁、濃色無垢フローリング、両方向型暖炉、タイルの暖炉まわり、壁掛け型テレビ) の写真
フェニックスにあるラグジュアリーな広いコンテンポラリースタイルのおしゃれなLDK (マルチカラーの壁、濃色無垢フローリング、両方向型暖炉、タイルの暖炉まわり、壁掛け型テレビ) の写真

View showing the great room connection between the living room, dining room, kitchen, and main hallway. Millgard windows and french doors provide balanced daylighting, with dimmable fluorescent trough lighting and LED fixtures provide fill and accent lighting. This living room illustrates Frank Lloyd Wright's influence, with rift-oak paneling on the walls and ceiling, accentuated by hemlock battens. Custom stepped crown moulding, stepped casing and basebards, and stepped accent lights on the brush-broom concrete columns convey the home's Art Deco style. Cork flooring was used throughout the home, over hydronic radiant heating.
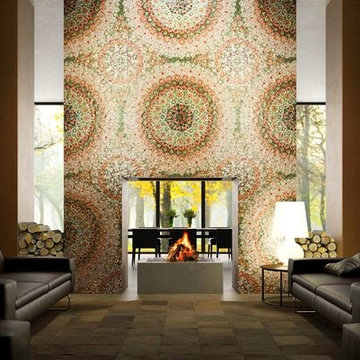
This contemporary living room has a murano glass surround called Murano 3. These are different colors and this material is can be used indoor or outdoor.

Breathtaking views of the incomparable Big Sur Coast, this classic Tuscan design of an Italian farmhouse, combined with a modern approach creates an ambiance of relaxed sophistication for this magnificent 95.73-acre, private coastal estate on California’s Coastal Ridge. Five-bedroom, 5.5-bath, 7,030 sq. ft. main house, and 864 sq. ft. caretaker house over 864 sq. ft. of garage and laundry facility. Commanding a ridge above the Pacific Ocean and Post Ranch Inn, this spectacular property has sweeping views of the California coastline and surrounding hills. “It’s as if a contemporary house were overlaid on a Tuscan farm-house ruin,” says decorator Craig Wright who created the interiors. The main residence was designed by renowned architect Mickey Muenning—the architect of Big Sur’s Post Ranch Inn, —who artfully combined the contemporary sensibility and the Tuscan vernacular, featuring vaulted ceilings, stained concrete floors, reclaimed Tuscan wood beams, antique Italian roof tiles and a stone tower. Beautifully designed for indoor/outdoor living; the grounds offer a plethora of comfortable and inviting places to lounge and enjoy the stunning views. No expense was spared in the construction of this exquisite estate.
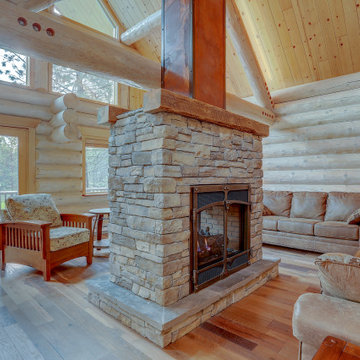
This double sided fireplace is the pièce de résistance in this river front log home. It is made of stacked stone with an oxidized copper chimney & reclaimed barn wood beams for mantels.
Engineered Barn wood floor
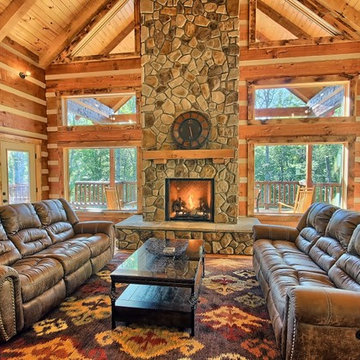
The spacious great room area showcases a double-sided stone fireplace. The room is large enough to accommodate two sitting areas; one by the fireplace and one for TV viewing.
Burtonwood Lodging, Wildcat Lodge http://www.burtonwoodlodging.com/
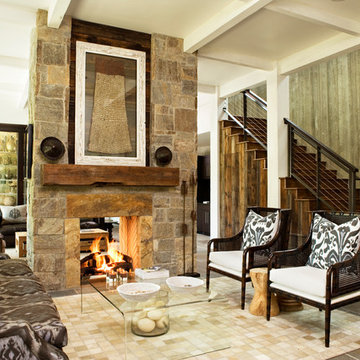
Rachael Boling
他の地域にあるラスティックスタイルのおしゃれなLDK (マルチカラーの壁、テラコッタタイルの床、両方向型暖炉、石材の暖炉まわり) の写真
他の地域にあるラスティックスタイルのおしゃれなLDK (マルチカラーの壁、テラコッタタイルの床、両方向型暖炉、石材の暖炉まわり) の写真
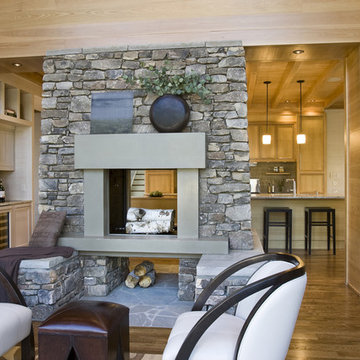
シャーロットにあるラグジュアリーな広いトラディショナルスタイルのおしゃれなリビング (マルチカラーの壁、濃色無垢フローリング、両方向型暖炉、石材の暖炉まわり、テレビなし、茶色い床) の写真

デンバーにあるラグジュアリーな広いラスティックスタイルのおしゃれなLDK (茶色い壁、無垢フローリング、両方向型暖炉、石材の暖炉まわり、グレーの床、青いカーテン) の写真
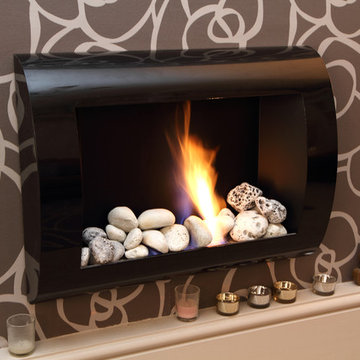
A fireplace in a room makes the place feel warm and homely on even the coldest of evenings.
Photo: Tony Timmington
ロンドンにある低価格の小さなコンテンポラリースタイルのおしゃれなリビング (茶色い壁、カーペット敷き、両方向型暖炉、金属の暖炉まわり、据え置き型テレビ) の写真
ロンドンにある低価格の小さなコンテンポラリースタイルのおしゃれなリビング (茶色い壁、カーペット敷き、両方向型暖炉、金属の暖炉まわり、据え置き型テレビ) の写真
リビング (両方向型暖炉、茶色い壁、マルチカラーの壁) の写真
2
