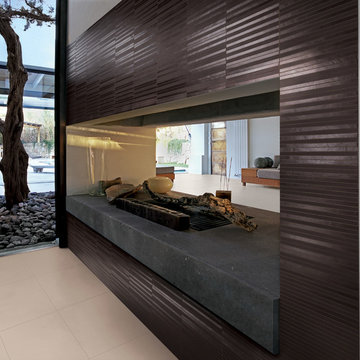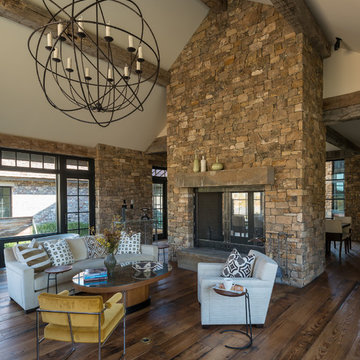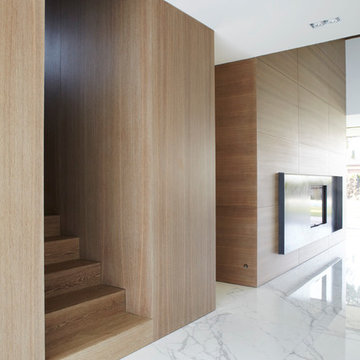リビング (コーナー設置型暖炉、両方向型暖炉、茶色い壁、マルチカラーの壁) の写真
絞り込み:
資材コスト
並び替え:今日の人気順
写真 1〜20 枚目(全 822 枚)
1/5

ラスベガスにある巨大なコンテンポラリースタイルのおしゃれなLDK (茶色い壁、コーナー設置型暖炉、石材の暖炉まわり、壁掛け型テレビ、ベージュの床) の写真
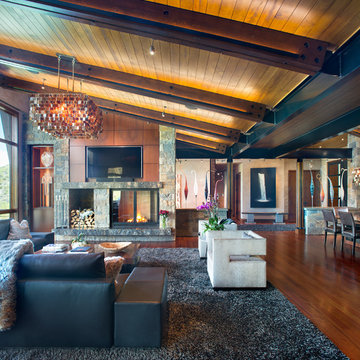
デンバーにあるラスティックスタイルのおしゃれなLDK (茶色い壁、無垢フローリング、両方向型暖炉、石材の暖炉まわり、壁掛け型テレビ、茶色い床) の写真

Mark Woods
シアトルにある広いミッドセンチュリースタイルのおしゃれなLDK (ミュージックルーム、茶色い壁、淡色無垢フローリング、両方向型暖炉、石材の暖炉まわり、テレビなし) の写真
シアトルにある広いミッドセンチュリースタイルのおしゃれなLDK (ミュージックルーム、茶色い壁、淡色無垢フローリング、両方向型暖炉、石材の暖炉まわり、テレビなし) の写真

Great room with large window wall, exposed timber beams, tongue and groove ceiling and double sided fireplace.
Hal Kearney, Photographer
他の地域にある中くらいなラスティックスタイルのおしゃれなリビング (石材の暖炉まわり、茶色い壁、淡色無垢フローリング、両方向型暖炉) の写真
他の地域にある中くらいなラスティックスタイルのおしゃれなリビング (石材の暖炉まわり、茶色い壁、淡色無垢フローリング、両方向型暖炉) の写真

We offer a wide variety of coffered ceilings, custom made in different styles and finishes to fit any space and taste.
For more projects visit our website wlkitchenandhome.com
.
.
.
#cofferedceiling #customceiling #ceilingdesign #classicaldesign #traditionalhome #crown #finishcarpentry #finishcarpenter #exposedbeams #woodwork #carvedceiling #paneling #custombuilt #custombuilder #kitchenceiling #library #custombar #barceiling #livingroomideas #interiordesigner #newjerseydesigner #millwork #carpentry #whiteceiling #whitewoodwork #carved #carving #ornament #librarydecor #architectural_ornamentation

リビングダイニングの中間領域に吹きぬけを配置。
光が生み出す陰影。上質な時間を堪能します。
東京23区にある中くらいなモダンスタイルのおしゃれなリビング (茶色い壁、合板フローリング、両方向型暖炉、木材の暖炉まわり、据え置き型テレビ、茶色い床) の写真
東京23区にある中くらいなモダンスタイルのおしゃれなリビング (茶色い壁、合板フローリング、両方向型暖炉、木材の暖炉まわり、据え置き型テレビ、茶色い床) の写真
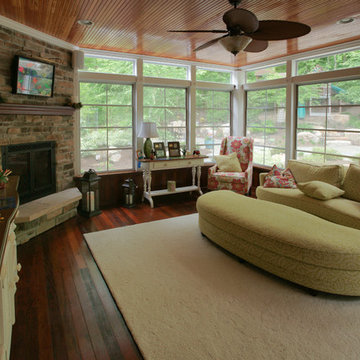
Four season porch with Sunspace screen windows
ワシントンD.C.にある広いトラディショナルスタイルのおしゃれなリビング (コーナー設置型暖炉、茶色い壁、濃色無垢フローリング、石材の暖炉まわり、壁掛け型テレビ) の写真
ワシントンD.C.にある広いトラディショナルスタイルのおしゃれなリビング (コーナー設置型暖炉、茶色い壁、濃色無垢フローリング、石材の暖炉まわり、壁掛け型テレビ) の写真

ロサンゼルスにあるお手頃価格の小さなエクレクティックスタイルのおしゃれなリビングロフト (マルチカラーの壁、淡色無垢フローリング、コーナー設置型暖炉、漆喰の暖炉まわり、壁掛け型テレビ) の写真

Au centre du vaste salon une juxtaposition de 4 tables basses en bois surmontées d'un plateau en terre cuite prolonge le plan vertical de la cheminée.
Crédit photo Valérie Chomarat, chalet Combloux
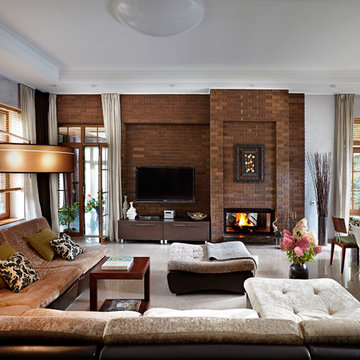
モスクワにある広いトランジショナルスタイルのおしゃれなリビング (磁器タイルの床、両方向型暖炉、壁掛け型テレビ、レンガの暖炉まわり、茶色い壁) の写真

This inviting living room is a showcase of contemporary charm, featuring a thoughtfully curated collection of furniture that exudes timeless style. Anchored by a captivating patterned rug, the furniture pieces come together in harmony, creating a cohesive and inviting atmosphere.
A striking entertainment unit seamlessly adjoins a fireplace, sharing its exquisite stone surround, which gracefully extends beneath the television. This design integration not only adds a touch of elegance but also serves as a central focal point, enhancing the room's aesthetic appeal.
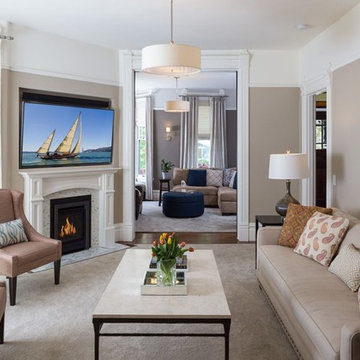
Interior Design:
Anne Norton
AND interior Design Studio
Berkeley, CA 94707
サンフランシスコにあるラグジュアリーな広いトラディショナルスタイルのおしゃれなLDK (茶色い壁、濃色無垢フローリング、コーナー設置型暖炉、石材の暖炉まわり、壁掛け型テレビ、茶色い床) の写真
サンフランシスコにあるラグジュアリーな広いトラディショナルスタイルのおしゃれなLDK (茶色い壁、濃色無垢フローリング、コーナー設置型暖炉、石材の暖炉まわり、壁掛け型テレビ、茶色い床) の写真

To optimize the views of the lake and maximize natural ventilation this 8,600 square-foot woodland oasis accomplishes just that and more. A selection of local materials of varying scales for the exterior and interior finishes, complements the surrounding environment and boast a welcoming setting for all to enjoy. A perfect combination of skirl siding and hand dipped shingles unites the exterior palette and allows for the interior finishes of aged pine paneling and douglas fir trim to define the space.
This residence, houses a main-level master suite, a guest suite, and two upper-level bedrooms. An open-concept scheme creates a kitchen, dining room, living room and screened porch perfect for large family gatherings at the lake. Whether you want to enjoy the beautiful lake views from the expansive deck or curled up next to the natural stone fireplace, this stunning lodge offers a wide variety of spatial experiences.
Photographer: Joseph St. Pierre

Our Carmel design-build studio was tasked with organizing our client’s basement and main floor to improve functionality and create spaces for entertaining.
In the basement, the goal was to include a simple dry bar, theater area, mingling or lounge area, playroom, and gym space with the vibe of a swanky lounge with a moody color scheme. In the large theater area, a U-shaped sectional with a sofa table and bar stools with a deep blue, gold, white, and wood theme create a sophisticated appeal. The addition of a perpendicular wall for the new bar created a nook for a long banquette. With a couple of elegant cocktail tables and chairs, it demarcates the lounge area. Sliding metal doors, chunky picture ledges, architectural accent walls, and artsy wall sconces add a pop of fun.
On the main floor, a unique feature fireplace creates architectural interest. The traditional painted surround was removed, and dark large format tile was added to the entire chase, as well as rustic iron brackets and wood mantel. The moldings behind the TV console create a dramatic dimensional feature, and a built-in bench along the back window adds extra seating and offers storage space to tuck away the toys. In the office, a beautiful feature wall was installed to balance the built-ins on the other side. The powder room also received a fun facelift, giving it character and glitz.
---
Project completed by Wendy Langston's Everything Home interior design firm, which serves Carmel, Zionsville, Fishers, Westfield, Noblesville, and Indianapolis.
For more about Everything Home, see here: https://everythinghomedesigns.com/
To learn more about this project, see here:
https://everythinghomedesigns.com/portfolio/carmel-indiana-posh-home-remodel
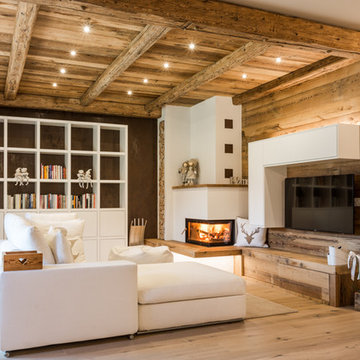
Servizio pubblicato su QUIN - n. 22 - Settembre/Ottobre 2017
© Roberta De Palo
他の地域にある中くらいなラスティックスタイルのおしゃれなLDK (無垢フローリング、コーナー設置型暖炉、壁掛け型テレビ、ライブラリー、マルチカラーの壁、漆喰の暖炉まわり、茶色い床) の写真
他の地域にある中くらいなラスティックスタイルのおしゃれなLDK (無垢フローリング、コーナー設置型暖炉、壁掛け型テレビ、ライブラリー、マルチカラーの壁、漆喰の暖炉まわり、茶色い床) の写真
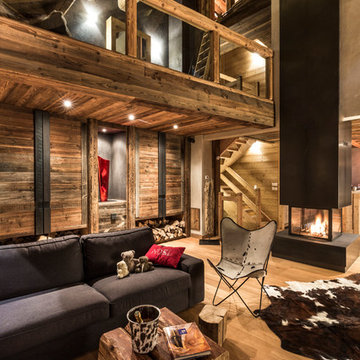
グルノーブルにある高級な広いラスティックスタイルのおしゃれなリビング (茶色い壁、無垢フローリング、両方向型暖炉、金属の暖炉まわり、テレビなし) の写真
リビング (コーナー設置型暖炉、両方向型暖炉、茶色い壁、マルチカラーの壁) の写真
1
