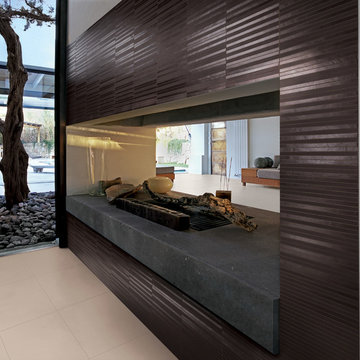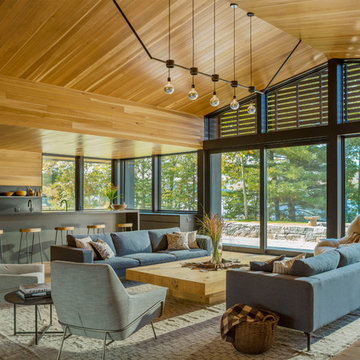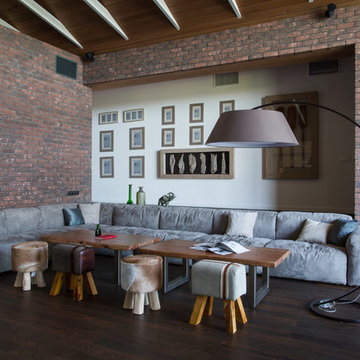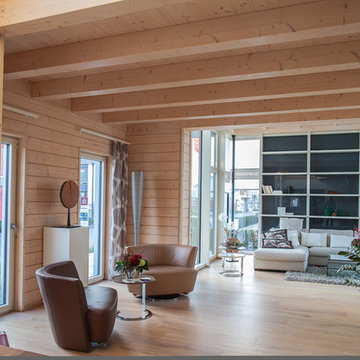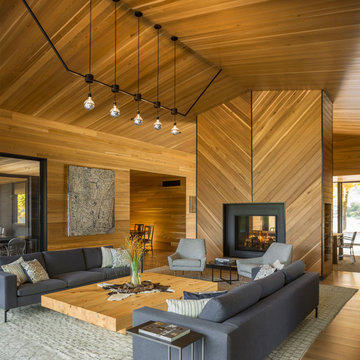巨大なリビング (両方向型暖炉、茶色い壁、マルチカラーの壁) の写真
絞り込み:
資材コスト
並び替え:今日の人気順
写真 1〜20 枚目(全 45 枚)
1/5

Au centre du vaste salon une juxtaposition de 4 tables basses en bois surmontées d'un plateau en terre cuite prolonge le plan vertical de la cheminée.
Crédit photo Valérie Chomarat, chalet Combloux

Warm inviting great room with zoned spaces for dining , wet bar, living room and kitchen spaces defined by dramatic ceiling treatments and coved LED lighting. Organic interior/exterior wall brick and teak wall treatments add texture and warmth to the space.

Acucraft Signature Series 8' Linear Double Sided Gas Fireplace with Dual Pane Glass Cooling System, Removable Glass for Open (No Glass) Viewing Option, stone & reflective glass media.

This double sided fireplace is the pièce de résistance in this river front log home. It is made of stacked stone with an oxidized copper chimney & reclaimed barn wood beams for mantels.
Engineered Barn wood floor

Breathtaking views of the incomparable Big Sur Coast, this classic Tuscan design of an Italian farmhouse, combined with a modern approach creates an ambiance of relaxed sophistication for this magnificent 95.73-acre, private coastal estate on California’s Coastal Ridge. Five-bedroom, 5.5-bath, 7,030 sq. ft. main house, and 864 sq. ft. caretaker house over 864 sq. ft. of garage and laundry facility. Commanding a ridge above the Pacific Ocean and Post Ranch Inn, this spectacular property has sweeping views of the California coastline and surrounding hills. “It’s as if a contemporary house were overlaid on a Tuscan farm-house ruin,” says decorator Craig Wright who created the interiors. The main residence was designed by renowned architect Mickey Muenning—the architect of Big Sur’s Post Ranch Inn, —who artfully combined the contemporary sensibility and the Tuscan vernacular, featuring vaulted ceilings, stained concrete floors, reclaimed Tuscan wood beams, antique Italian roof tiles and a stone tower. Beautifully designed for indoor/outdoor living; the grounds offer a plethora of comfortable and inviting places to lounge and enjoy the stunning views. No expense was spared in the construction of this exquisite estate.
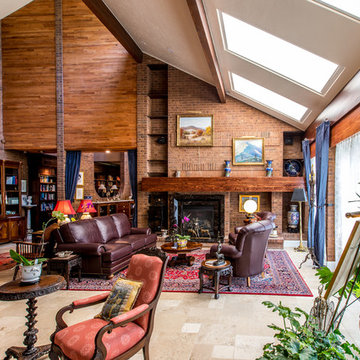
The formal living room with floor to ceiling doors to the outside space need multiple levels of light control. Motorized shades are concealed behind a wood valance while delicate, patterned sheer fabrics filter light and give softness to the large space. Windows are framed with navy silk panels with gold decorative hardware and antique drapery holdbacks.
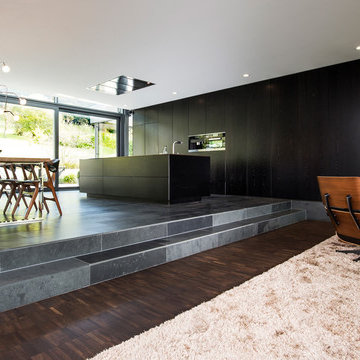
© Falko Wübbecke | falko-wuebbecke.de
ドルトムントにある巨大なコンテンポラリースタイルのおしゃれなリビング (茶色い壁、濃色無垢フローリング、両方向型暖炉、木材の暖炉まわり、茶色い床) の写真
ドルトムントにある巨大なコンテンポラリースタイルのおしゃれなリビング (茶色い壁、濃色無垢フローリング、両方向型暖炉、木材の暖炉まわり、茶色い床) の写真
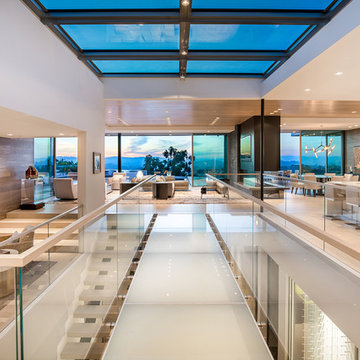
Trousdale Beverly Hills luxury home modern glass bridge walkway with skylight overhead. Photo by Jason Speth.
ロサンゼルスにある巨大なモダンスタイルのおしゃれなリビング (マルチカラーの壁、両方向型暖炉、積石の暖炉まわり、白い床、折り上げ天井、ガラス張り) の写真
ロサンゼルスにある巨大なモダンスタイルのおしゃれなリビング (マルチカラーの壁、両方向型暖炉、積石の暖炉まわり、白い床、折り上げ天井、ガラス張り) の写真
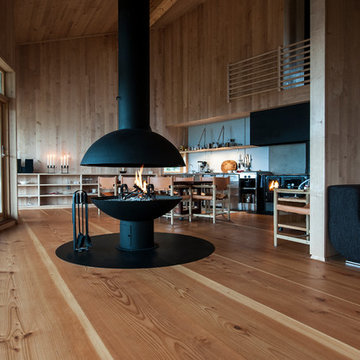
Norway. Jesper Ray - Ray Photo
他の地域にあるラグジュアリーな巨大なコンテンポラリースタイルのおしゃれなリビング (無垢フローリング、茶色い壁、両方向型暖炉、金属の暖炉まわり、テレビなし) の写真
他の地域にあるラグジュアリーな巨大なコンテンポラリースタイルのおしゃれなリビング (無垢フローリング、茶色い壁、両方向型暖炉、金属の暖炉まわり、テレビなし) の写真
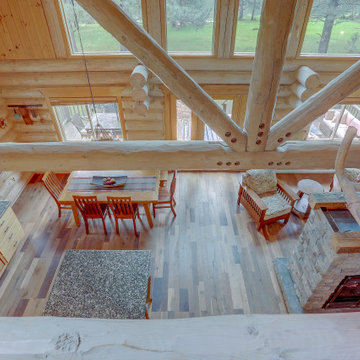
The view looking down. This double sided fireplace is the pièce de résistance in this river front log home. It is made of stacked stone with an oxidized copper chimney & reclaimed barn wood beams for mantels.
Engineered Barn wood floor
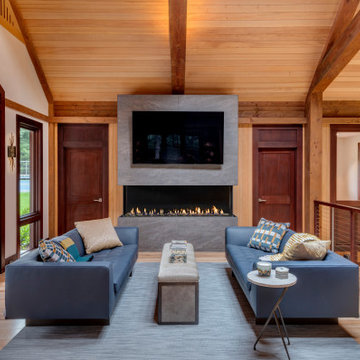
Custom design 3-sided fireplace, Overised tile from porcelanosa. Cable wire railing system
ボストンにあるラグジュアリーな巨大なコンテンポラリースタイルのおしゃれなリビング (茶色い壁、淡色無垢フローリング、両方向型暖炉、タイルの暖炉まわり、壁掛け型テレビ、茶色い床、表し梁、全タイプの壁の仕上げ) の写真
ボストンにあるラグジュアリーな巨大なコンテンポラリースタイルのおしゃれなリビング (茶色い壁、淡色無垢フローリング、両方向型暖炉、タイルの暖炉まわり、壁掛け型テレビ、茶色い床、表し梁、全タイプの壁の仕上げ) の写真
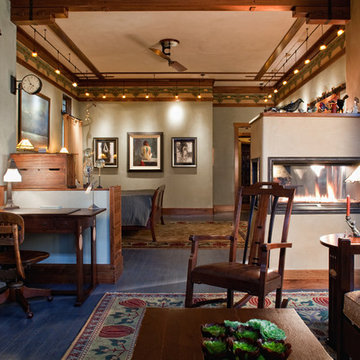
John McManus
チャールストンにあるラグジュアリーな巨大なおしゃれなリビング (マルチカラーの壁、コルクフローリング、両方向型暖炉、漆喰の暖炉まわり) の写真
チャールストンにあるラグジュアリーな巨大なおしゃれなリビング (マルチカラーの壁、コルクフローリング、両方向型暖炉、漆喰の暖炉まわり) の写真
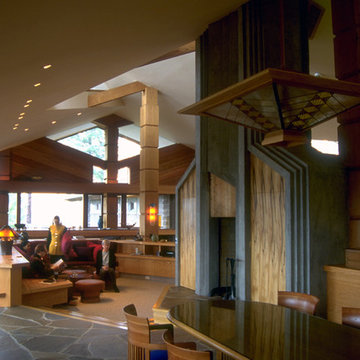
Great Room
(While with Aaron G. Green, FAIA)
サンフランシスコにあるラグジュアリーな巨大なコンテンポラリースタイルのおしゃれなLDK (ライブラリー、マルチカラーの壁、スレートの床、両方向型暖炉、石材の暖炉まわり、テレビなし) の写真
サンフランシスコにあるラグジュアリーな巨大なコンテンポラリースタイルのおしゃれなLDK (ライブラリー、マルチカラーの壁、スレートの床、両方向型暖炉、石材の暖炉まわり、テレビなし) の写真
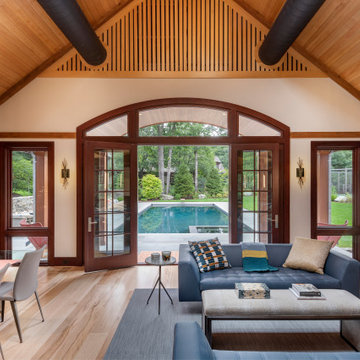
Custom built sports barn over looking pool, featuring golf simulator, basketball ball court. Chilewich rug and Hubberton Forge wall sconces in smoke glass. Fire place is a 3 sided fireplaces.
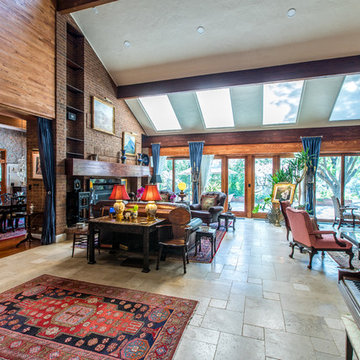
The formal living room with floor to ceiling doors to the outside space need multiple levels of light control. Motorized shades are concealed behind a wood valance while delicate, patterned sheer fabrics filter light and give softness to the large space. Windows are framed with navy silk panels with gold decorative hardware and antique drapery holdbacks.
巨大なリビング (両方向型暖炉、茶色い壁、マルチカラーの壁) の写真
1
