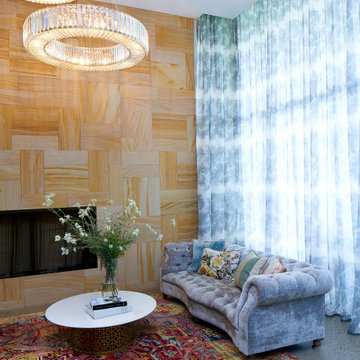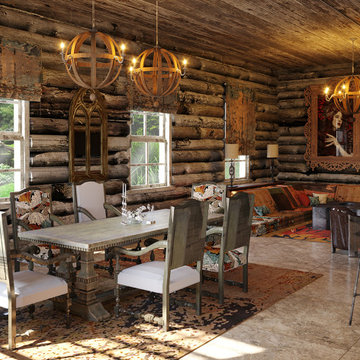リビング (両方向型暖炉、茶色い壁、マルチカラーの壁、全タイプの壁の仕上げ) の写真
絞り込み:
資材コスト
並び替え:今日の人気順
写真 1〜20 枚目(全 39 枚)
1/5

A new residence located on a sloping site, the home is designed to take full advantage of its mountain surroundings. The arrangement of building volumes allows the grade and water to flow around the project. The primary living spaces are located on the upper level, providing access to the light, air and views of the landscape. The design embraces the materials, methods and forms of traditional northeastern rural building, but with a definitive clean, modern twist.

El objetivo principal de este proyecto es dar una nueva imagen a una antigua vivienda unifamiliar.
La intervención busca mejorar la eficiencia energética de la vivienda, favoreciendo la reducción de emisiones de CO2 a la atmósfera.
Se utilizan materiales y productos locales, con certificados sostenibles, así como aparatos y sistemas que reducen el consumo y el desperdicio de agua y energía.

Основной вид гостиной.
サンクトペテルブルクにある高級な広いコンテンポラリースタイルのおしゃれなリビングロフト (マルチカラーの壁、無垢フローリング、両方向型暖炉、石材の暖炉まわり、壁掛け型テレビ、茶色い床、表し梁、壁紙) の写真
サンクトペテルブルクにある高級な広いコンテンポラリースタイルのおしゃれなリビングロフト (マルチカラーの壁、無垢フローリング、両方向型暖炉、石材の暖炉まわり、壁掛け型テレビ、茶色い床、表し梁、壁紙) の写真

A visual artist and his fiancée’s house and studio were designed with various themes in mind, such as the physical context, client needs, security, and a limited budget.
Six options were analyzed during the schematic design stage to control the wind from the northeast, sunlight, light quality, cost, energy, and specific operating expenses. By using design performance tools and technologies such as Fluid Dynamics, Energy Consumption Analysis, Material Life Cycle Assessment, and Climate Analysis, sustainable strategies were identified. The building is self-sufficient and will provide the site with an aquifer recharge that does not currently exist.
The main masses are distributed around a courtyard, creating a moderately open construction towards the interior and closed to the outside. The courtyard contains a Huizache tree, surrounded by a water mirror that refreshes and forms a central part of the courtyard.
The house comprises three main volumes, each oriented at different angles to highlight different views for each area. The patio is the primary circulation stratagem, providing a refuge from the wind, a connection to the sky, and a night sky observatory. We aim to establish a deep relationship with the site by including the open space of the patio.

This warm, elegant, and inviting great room is complete with rich patterns, textures, fabrics, wallpaper, stone, and a large custom multi-light chandelier that is suspended above. The two way fireplace is covered in stone and the walls on either side are covered in a knot fabric wallpaper that adds a subtle and sophisticated texture to the space. A mixture of cool and warm tones makes this space unique and interesting. The space is anchored with a sectional that has an abstract pattern around the back and sides, two swivel chairs and large rectangular coffee table. The large sliders collapse back to the wall connecting the interior and exterior living spaces to create a true indoor/outdoor living experience. The cedar wood ceiling adds additional warmth to the home.

ラグジュアリーな広いコンテンポラリースタイルのおしゃれなLDK (マルチカラーの壁、コンクリートの床、両方向型暖炉、コンクリートの暖炉まわり、壁掛け型テレビ、グレーの床、板張り天井、羽目板の壁) の写真
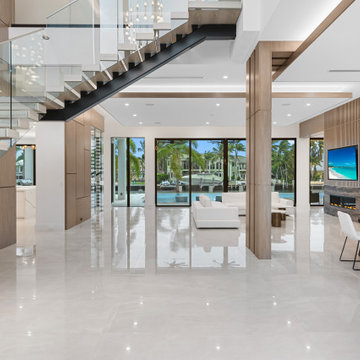
マイアミにあるラグジュアリーな広いモダンスタイルのおしゃれなLDK (茶色い壁、大理石の床、両方向型暖炉、石材の暖炉まわり、埋込式メディアウォール、ベージュの床、格子天井、羽目板の壁) の写真
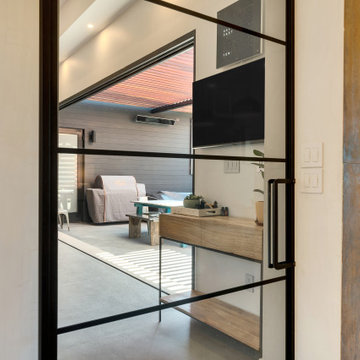
This is a New Construction project where clients with impeccable sense of design created a highly functional, relaxing and beautiful space. This Manhattan beach custom home showcases a modern kitchen and exterior that invites an openness to the Californian indoor/ outdoor lifestyle. We at Lux Builders really enjoy working in our own back yard completing renovations, new builds and remodeling service's for Manhattan beach and all of the South Bay and coastal cities of Los Angeles.
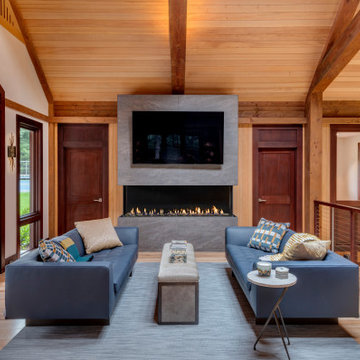
Custom design 3-sided fireplace, Overised tile from porcelanosa. Cable wire railing system
ボストンにあるラグジュアリーな巨大なコンテンポラリースタイルのおしゃれなリビング (茶色い壁、淡色無垢フローリング、両方向型暖炉、タイルの暖炉まわり、壁掛け型テレビ、茶色い床、表し梁、全タイプの壁の仕上げ) の写真
ボストンにあるラグジュアリーな巨大なコンテンポラリースタイルのおしゃれなリビング (茶色い壁、淡色無垢フローリング、両方向型暖炉、タイルの暖炉まわり、壁掛け型テレビ、茶色い床、表し梁、全タイプの壁の仕上げ) の写真
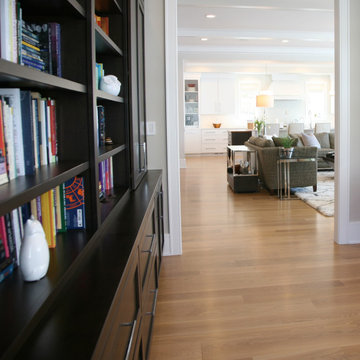
The office is completely paneled in natural cherry.
ミルウォーキーにあるラグジュアリーな中くらいなトランジショナルスタイルのおしゃれなLDK (茶色い壁、淡色無垢フローリング、両方向型暖炉、石材の暖炉まわり、壁掛け型テレビ、茶色い床、格子天井、パネル壁) の写真
ミルウォーキーにあるラグジュアリーな中くらいなトランジショナルスタイルのおしゃれなLDK (茶色い壁、淡色無垢フローリング、両方向型暖炉、石材の暖炉まわり、壁掛け型テレビ、茶色い床、格子天井、パネル壁) の写真
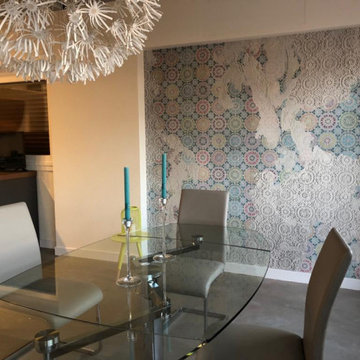
ローマにあるエクレクティックスタイルのおしゃれなLDK (マルチカラーの壁、コンクリートの床、両方向型暖炉、金属の暖炉まわり、グレーの床、壁紙) の写真
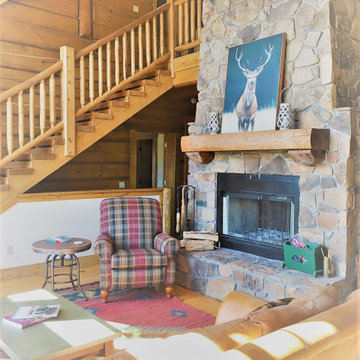
2-story, double-side fireplace is a strong focal point in the living area of this spacious log home.
デンバーにある高級な広いラスティックスタイルのおしゃれなLDK (茶色い壁、無垢フローリング、両方向型暖炉、石材の暖炉まわり、茶色い床、板張り天井、板張り壁) の写真
デンバーにある高級な広いラスティックスタイルのおしゃれなLDK (茶色い壁、無垢フローリング、両方向型暖炉、石材の暖炉まわり、茶色い床、板張り天井、板張り壁) の写真
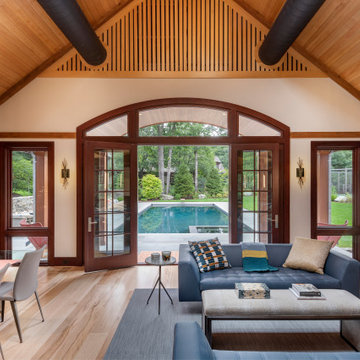
Custom built sports barn over looking pool, featuring golf simulator, basketball ball court. Chilewich rug and Hubberton Forge wall sconces in smoke glass. Fire place is a 3 sided fireplaces.
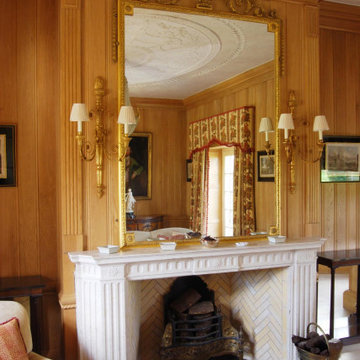
Contracted to photograph multiple projects for Trunk UK (based in Kesh, N. Ireland), this was the most prestigious.
Part of an expansive country estate in Kildare, Ireland, I photographed one of the outlying buildings being developed for hospitality end use.
My client's products were the wooden floors, tiling and some wooden trim integrated within the property to reflect and enhance the original decor of the property.
The project was shot in two days and turnaround from start to delivery of images to client was four working days.
Such a pleasure to experience this grand and historic place.
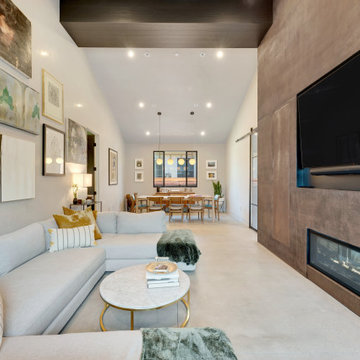
This is a New Construction project where clients with impeccable sense of design created a highly functional, relaxing and beautiful space. This Manhattan beach custom home showcases a modern kitchen and exterior that invites an openness to the Californian indoor/ outdoor lifestyle. We at Lux Builders really enjoy working in our own back yard completing renovations, new builds and remodeling service's for Manhattan beach and all of the South Bay and coastal cities of Los Angeles.
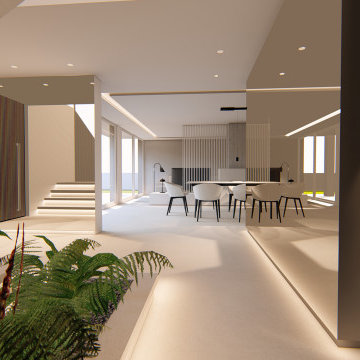
El objetivo principal de este proyecto es dar una nueva imagen a una antigua vivienda unifamiliar.
La intervención busca mejorar la eficiencia energética de la vivienda, favoreciendo la reducción de emisiones de CO2 a la atmósfera.
Se utilizan materiales y productos locales, con certificados sostenibles, así como aparatos y sistemas que reducen el consumo y el desperdicio de agua y energía.
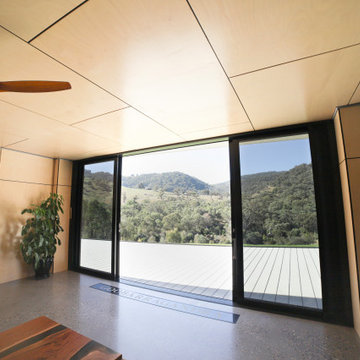
ウーロンゴンにあるラグジュアリーな広いコンテンポラリースタイルのおしゃれなLDK (マルチカラーの壁、コンクリートの床、両方向型暖炉、コンクリートの暖炉まわり、壁掛け型テレビ、グレーの床、塗装板張りの天井、羽目板の壁) の写真
リビング (両方向型暖炉、茶色い壁、マルチカラーの壁、全タイプの壁の仕上げ) の写真
1

