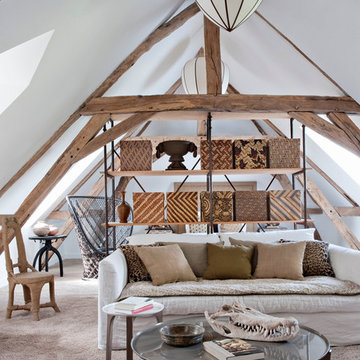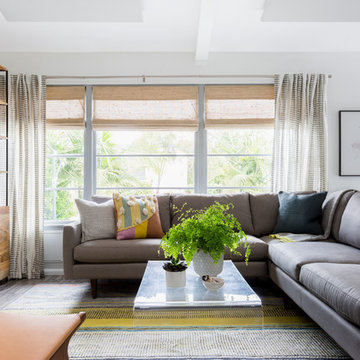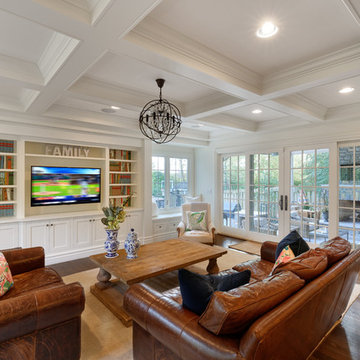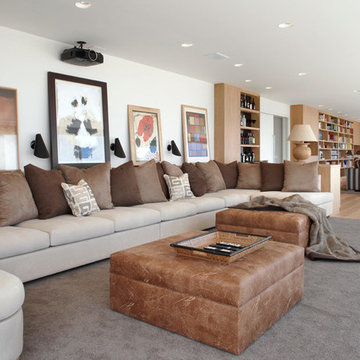リビング (暖炉なし、ライブラリー) の写真
絞り込み:
資材コスト
並び替え:今日の人気順
写真 121〜140 枚目(全 6,252 枚)
1/3
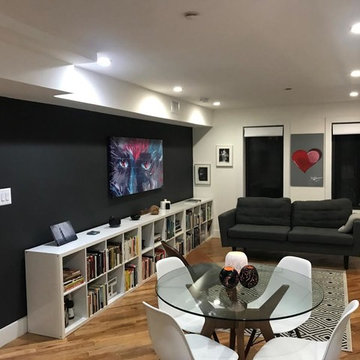
Our approach to this interior design was to create a sophisticated multipurpose space that's adaptable to formal or informal gatherings. Here, the interplay between the textures, colors, and pattern, create the right balance when combined with the formal geometry of the furniture.
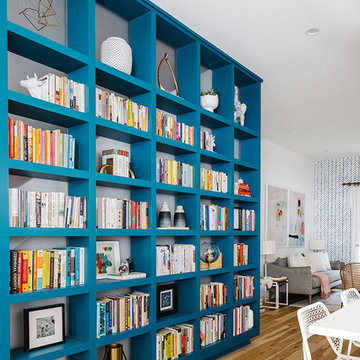
Completed in 2015, this project incorporates a Scandinavian vibe to enhance the modern architecture and farmhouse details. The vision was to create a balanced and consistent design to reflect clean lines and subtle rustic details, which creates a calm sanctuary. The whole home is not based on a design aesthetic, but rather how someone wants to feel in a space, specifically the feeling of being cozy, calm, and clean. This home is an interpretation of modern design without focusing on one specific genre; it boasts a midcentury master bedroom, stark and minimal bathrooms, an office that doubles as a music den, and modern open concept on the first floor. It’s the winner of the 2017 design award from the Austin Chapter of the American Institute of Architects and has been on the Tribeza Home Tour; in addition to being published in numerous magazines such as on the cover of Austin Home as well as Dwell Magazine, the cover of Seasonal Living Magazine, Tribeza, Rue Daily, HGTV, Hunker Home, and other international publications.
----
Featured on Dwell!
https://www.dwell.com/article/sustainability-is-the-centerpiece-of-this-new-austin-development-071e1a55
---
Project designed by the Atomic Ranch featured modern designers at Breathe Design Studio. From their Austin design studio, they serve an eclectic and accomplished nationwide clientele including in Palm Springs, LA, and the San Francisco Bay Area.
For more about Breathe Design Studio, see here: https://www.breathedesignstudio.com/
To learn more about this project, see here: https://www.breathedesignstudio.com/scandifarmhouse
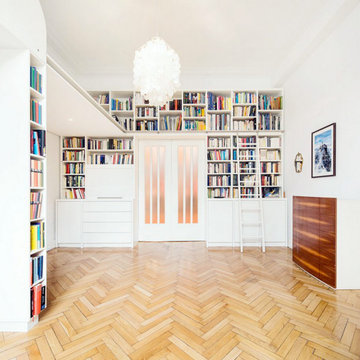
In diesem Wohnzimmerregal steckt einige Planungsleistung.
Die Türen sind original, wurden jedoch von Dreh- zu Schiebetüren umfunktioniert. Sie lassen sich hinter das Regal schieben und sind gleichermaßen an ihm montiert.
An das Regal wurde ein Podest gebaut, dass als Rückzugsort für die große Tochter - welche noch oft auf Besuch kommt - dient. Im Podest steckt eine solide Stahlkonstruktion, die an den Wänden befestigt ist, aber auch im Regal aufgefangen wird. Das Podest ist über die verschiebbare Leiter erreichbar, bei Nichtgebrauch kann diese in eine im Podest befindlichen Nische versenkt werden.
Zum Fernsehen wird der Rollladen geöffnet und das an einem Schwenkauszug befestigte TV herausgezogen. Die Schubladen aus massiven Holz haben eine Facheinteilung und verwahren die CD-Sammlung. Die übrigen Schranktüren lassen sich auf leichten Druck öffnen.
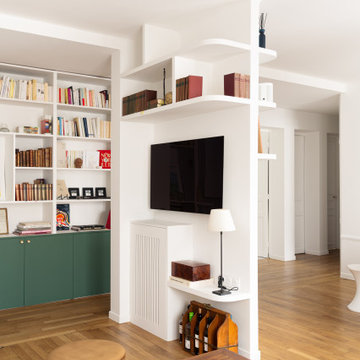
L’ajout d’éléments de menuiseries bien pensés transforme les espaces en créant une circulation fluide et en définissant des zones distinctes.
Le claustra en chêne sépare visuellement l'entrée du séjour tout en permettant à la lumière de circuler. Cela crée une transition douce entre les deux espaces.
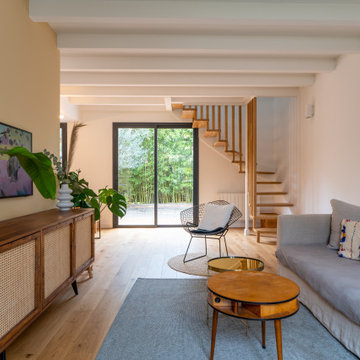
Dans la pièce de vie, notre menuisier a réalisé un sublime meuble sur mesure intégrant un bureau rabattable, idéal pour télétravailler. On craque totalement pour sa couleur orangée et ses jolies façades en cannage. Nous avons également réalisé une trémie pour y faire déboucher un sublime escalier en bois qui permet l'accès à l’étage.
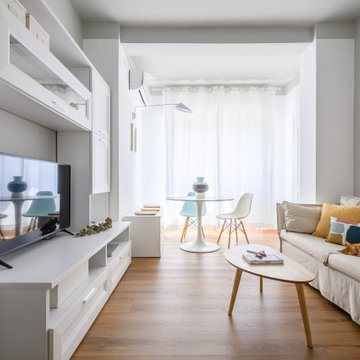
Un piccolo appartamento per una coppia giovane. La scelta di rinnovare gli spazi senza rivoluzionare gli ambienti esistenti è stato il nostro punto di partenza.
Il living aveva bisogno di un tocco di colore e abbiamo deciso di uniformare i soffitti con le pareti per definire lo spazio del relax e dividerlo dalla zona pranzo.
La sostituzione delle lampade e delle porte ha contribuito a rendere più uniforme ed elegante lo spazio.
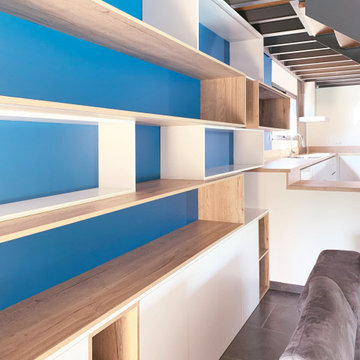
Création d'une bibliothèque et d'un meuble TV sur-mesure.
Ensemble mélaminé blanc et bois avec fermeture des portes en pousse-lâche.
Intégration d'éclairage et de niches ouvertes.
Changement du plan de travail de la cuisine.
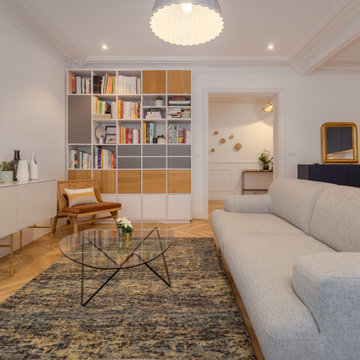
パリにある高級な中くらいなコンテンポラリースタイルのおしゃれなLDK (ライブラリー、白い壁、淡色無垢フローリング、暖炉なし、壁掛け型テレビ、ベージュの床) の写真
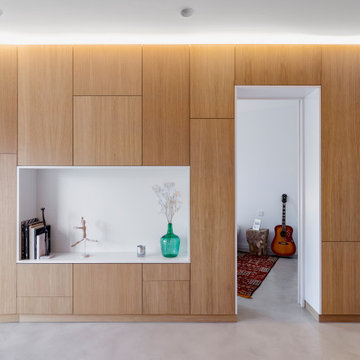
Mientras que la pared-mueble de madera une visualmente los espacios, también crea espacios en su interior: muebles para la tv, mesa de estudio, puertas, almacenaje, etc.
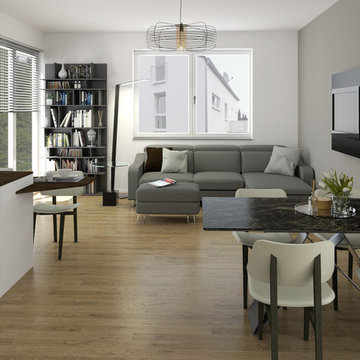
Soggiorno con cucina a vista - Render fotorealistico
他の地域にある広いモダンスタイルのおしゃれなLDK (ライブラリー、グレーの壁、淡色無垢フローリング、暖炉なし、壁掛け型テレビ、ベージュの床、白い天井) の写真
他の地域にある広いモダンスタイルのおしゃれなLDK (ライブラリー、グレーの壁、淡色無垢フローリング、暖炉なし、壁掛け型テレビ、ベージュの床、白い天井) の写真

Pour séparer la suite parentale et la cuisine, nous avons imaginé cet espace, qui surplombe, la grande pièce en longueur cuisine/salle à manger.
A la fois petit salon de musique et bibliothèque, il donne aussi accès à une autre mezzanine permettant aux amis de dormir sur place.
Credit Photo : meero
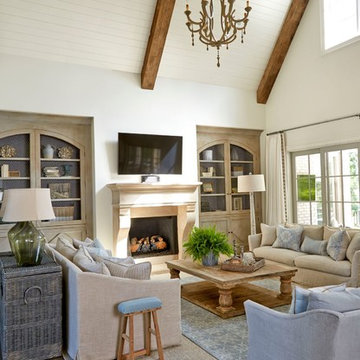
Lauren Rubinstein
アトランタにある高級な中くらいなカントリー風のおしゃれなLDK (ライブラリー、グレーの壁、無垢フローリング、暖炉なし、石材の暖炉まわり、壁掛け型テレビ) の写真
アトランタにある高級な中くらいなカントリー風のおしゃれなLDK (ライブラリー、グレーの壁、無垢フローリング、暖炉なし、石材の暖炉まわり、壁掛け型テレビ) の写真
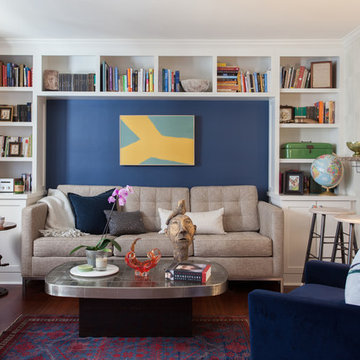
Photos by: Jon Friedrich | www.jonfriedrich.com
フィラデルフィアにあるお手頃価格のトランジショナルスタイルのおしゃれなリビング (ライブラリー、青い壁、竹フローリング、暖炉なし、茶色い床) の写真
フィラデルフィアにあるお手頃価格のトランジショナルスタイルのおしゃれなリビング (ライブラリー、青い壁、竹フローリング、暖炉なし、茶色い床) の写真
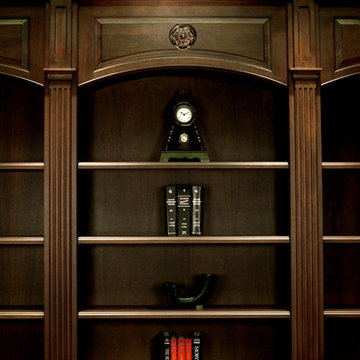
Gorgeous custom-made shelving to show off all of your treasures. Arbor Mills
シカゴにある高級な広いトラディショナルスタイルのおしゃれな独立型リビング (ライブラリー、無垢フローリング、暖炉なし、埋込式メディアウォール) の写真
シカゴにある高級な広いトラディショナルスタイルのおしゃれな独立型リビング (ライブラリー、無垢フローリング、暖炉なし、埋込式メディアウォール) の写真
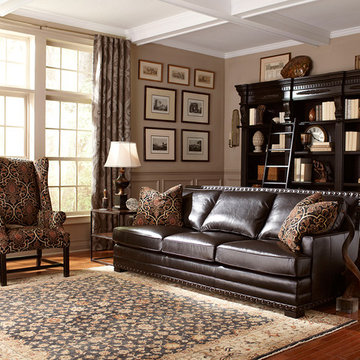
Bernhardt Fudge 100% top grain semi aniline leather sofa has generous down blend seating, large track style arms and nail head trim. 2 down blend accent pillows.
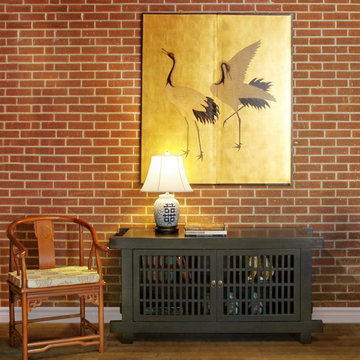
Asian themed loft space featuring the following products: Natural finish rosewood armchair with silk cushion and longevity symbol carving; double happiness porcelain blue and white lamp; gold leaf dancing cranes wall plaque; black matte finish Japanese Shinto cabinet.
Photo By: Tri Ngo
リビング (暖炉なし、ライブラリー) の写真
7
