リビング (塗装板張りの天井、暖炉なし、ライブラリー) の写真
絞り込み:
資材コスト
並び替え:今日の人気順
写真 1〜20 枚目(全 26 枚)
1/4
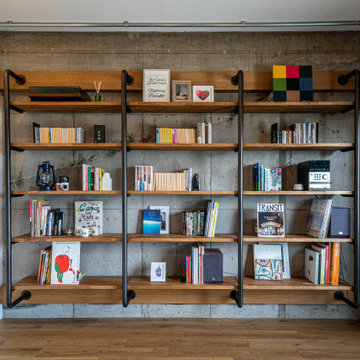
東京23区にあるお手頃価格の中くらいなインダストリアルスタイルのおしゃれなLDK (ライブラリー、グレーの壁、無垢フローリング、暖炉なし、黄色い床、塗装板張りの天井、塗装板張りの壁) の写真

When she’s not on location for photo shoots or soaking in inspiration on her many travels, creative consultant, Michelle Adams, masterfully tackles her projects in the comfort of her quaint home in Michigan. Working with California Closets design consultant, Janice Fischer, Michelle set out to transform an underutilized room into a fresh and functional office that would keep her organized and motivated. Considering the space’s visible sight-line from most of the first floor, Michelle wanted a sleek system that would allow optimal storage, plenty of work space and an unobstructed view to outside.
Janice first addressed the room’s initial challenges, which included large windows spanning two of the three walls that were also low to floor where the system would be installed. Working closely with Michelle on an inventory of everything for the office, Janice realized that there were also items Michelle needed to store that were unique in size, such as portfolios. After their consultation, however, Janice proposed three, custom options to best suit the space and Michelle’s needs. To achieve a timeless, contemporary look, Janice used slab faces on the doors and drawers, no hardware and floated the portion of the system with the biggest sight-line that went under the window. Each option also included file drawers and covered shelving space for items Michelle did not want to have on constant display.
The completed system design features a chic, low profile and maximizes the room’s space for clean, open look. Simple and uncluttered, the system gives Michelle a place for not only her files, but also her oversized portfolios, supplies and fabric swatches, which are now right at her fingertips.

名古屋にあるアジアンスタイルのおしゃれなLDK (ライブラリー、グレーの壁、無垢フローリング、暖炉なし、テレビなし、茶色い床、塗装板張りの天井、塗装板張りの壁) の写真

2階リビングダイニング。
使っていなかったロフトの床、壁を解体、隣家の屋根より高い位置に窓を新設し、空が見えるリビングダイニングにしました。
(写真 傍島利浩)
東京23区にある高級な小さなモダンスタイルのおしゃれなLDK (ライブラリー、白い壁、無垢フローリング、暖炉なし、壁掛け型テレビ、茶色い床、塗装板張りの天井、塗装板張りの壁) の写真
東京23区にある高級な小さなモダンスタイルのおしゃれなLDK (ライブラリー、白い壁、無垢フローリング、暖炉なし、壁掛け型テレビ、茶色い床、塗装板張りの天井、塗装板張りの壁) の写真
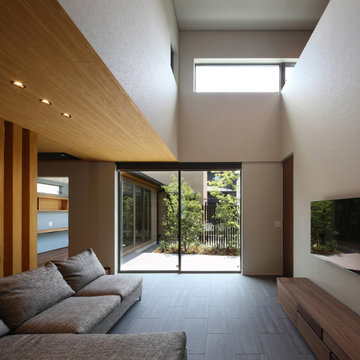
庭住の舎|Studio tanpopo-gumi
撮影|野口 兼史
格子戸の向こう側、豊かな自然を感じる中庭を内包する住まい。日々の何気ない日常を 四季折々に 豊かに・心地良く・・・
他の地域にある広いモダンスタイルのおしゃれなリビングロフト (ライブラリー、ベージュの壁、セラミックタイルの床、暖炉なし、壁掛け型テレビ、グレーの床、塗装板張りの天井、壁紙) の写真
他の地域にある広いモダンスタイルのおしゃれなリビングロフト (ライブラリー、ベージュの壁、セラミックタイルの床、暖炉なし、壁掛け型テレビ、グレーの床、塗装板張りの天井、壁紙) の写真
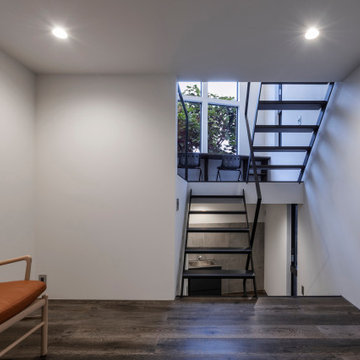
東京23区にあるお手頃価格の小さなコンテンポラリースタイルのおしゃれなLDK (ライブラリー、白い壁、濃色無垢フローリング、暖炉なし、壁掛け型テレビ、グレーの床、塗装板張りの天井、塗装板張りの壁、白い天井、グレーと黒) の写真
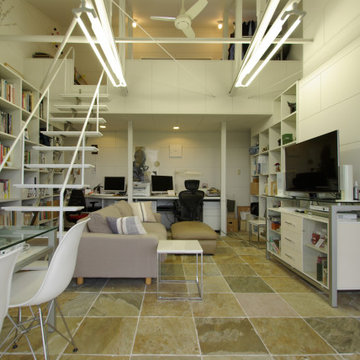
築30余年になるプレファブ建築の5回目のリフォーム・リノベーション。書斎を兼ねたリビング・ダイニング。ロフトはベッドルーム+物置スペース
他の地域にある高級な小さなモダンスタイルのおしゃれなLDK (ライブラリー、白い壁、大理石の床、暖炉なし、石材の暖炉まわり、据え置き型テレビ、ベージュの床、塗装板張りの天井、塗装板張りの壁) の写真
他の地域にある高級な小さなモダンスタイルのおしゃれなLDK (ライブラリー、白い壁、大理石の床、暖炉なし、石材の暖炉まわり、据え置き型テレビ、ベージュの床、塗装板張りの天井、塗装板張りの壁) の写真
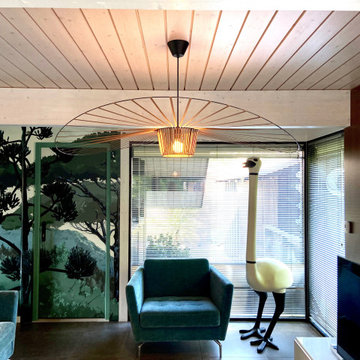
グルノーブルにある高級な中くらいなコンテンポラリースタイルのおしゃれなLDK (ライブラリー、緑の壁、セラミックタイルの床、暖炉なし、据え置き型テレビ、グレーの床、塗装板張りの天井、壁紙、青いソファ、白い天井) の写真
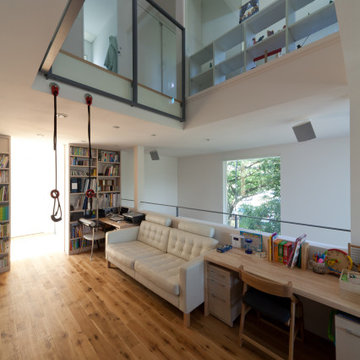
東京23区にある広いモダンスタイルのおしゃれなLDK (ライブラリー、白い壁、合板フローリング、暖炉なし、壁掛け型テレビ、ベージュの床、塗装板張りの天井、塗装板張りの壁) の写真
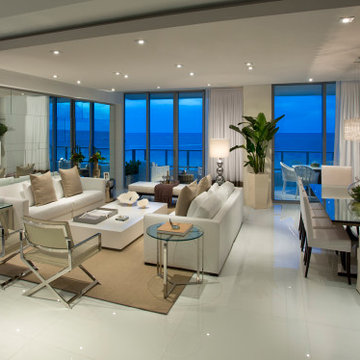
マイアミにある高級な広いコンテンポラリースタイルのおしゃれな独立型リビング (ライブラリー、ベージュの壁、磁器タイルの床、暖炉なし、埋込式メディアウォール、塗装板張りの天井、板張り壁) の写真
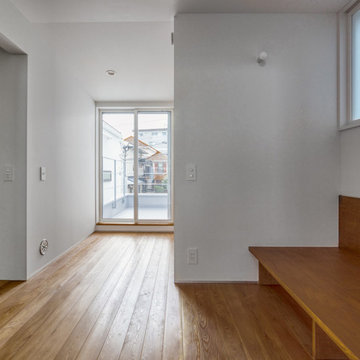
他の地域にある小さなモダンスタイルのおしゃれな独立型リビング (ライブラリー、白い壁、塗装フローリング、暖炉なし、壁掛け型テレビ、茶色い床、塗装板張りの天井、塗装板張りの壁、窓際ベンチ、白い天井) の写真

2階リビングダイニング。
使っていなかったロフトの床、壁を解体、隣家の屋根より高い位置に窓を新設し、空が見えるリビングダイニング、浴室、家事スペースとしました。
白い家型の壁の向こう側は浴室、洗面、洗濯、パントリースペース。1階にあった浴室を2階に移動し、明るい家事空間をとして集約しました。
(写真 傍島利浩)
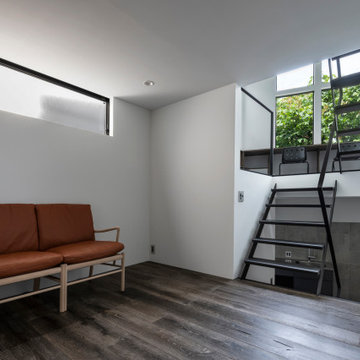
東京23区にあるお手頃価格の小さなコンテンポラリースタイルのおしゃれなLDK (ライブラリー、白い壁、濃色無垢フローリング、暖炉なし、壁掛け型テレビ、グレーの床、塗装板張りの天井、塗装板張りの壁、白い天井、グレーと黒) の写真
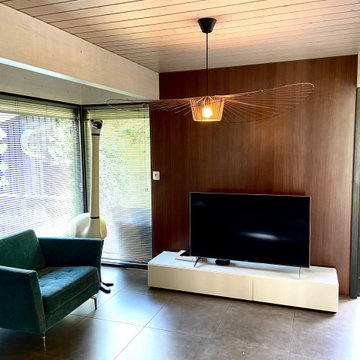
グルノーブルにある高級な中くらいなコンテンポラリースタイルのおしゃれなLDK (ライブラリー、緑の壁、セラミックタイルの床、暖炉なし、据え置き型テレビ、グレーの床、塗装板張りの天井、壁紙、青いソファ、白い天井) の写真
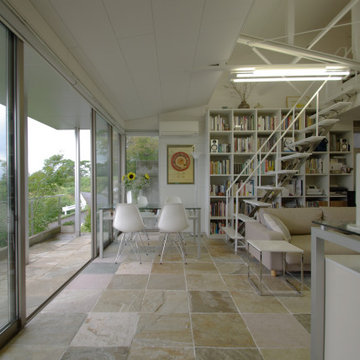
築30余年になるプレファブ建築の5回目のリフォーム・リノベーション。
他の地域にある高級な小さなモダンスタイルのおしゃれなLDK (ライブラリー、白い壁、大理石の床、暖炉なし、石材の暖炉まわり、据え置き型テレビ、ベージュの床、塗装板張りの天井、塗装板張りの壁) の写真
他の地域にある高級な小さなモダンスタイルのおしゃれなLDK (ライブラリー、白い壁、大理石の床、暖炉なし、石材の暖炉まわり、据え置き型テレビ、ベージュの床、塗装板張りの天井、塗装板張りの壁) の写真
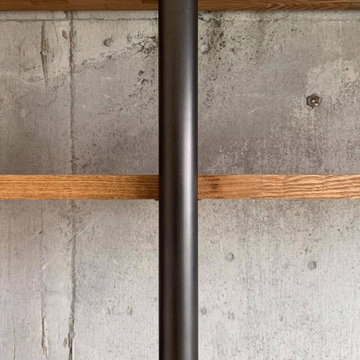
東京23区にあるお手頃価格の中くらいなインダストリアルスタイルのおしゃれなLDK (ライブラリー、グレーの壁、無垢フローリング、暖炉なし、黄色い床、塗装板張りの天井、塗装板張りの壁) の写真
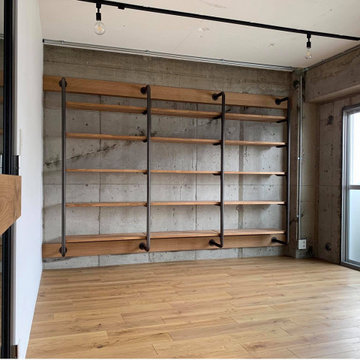
東京23区にあるお手頃価格の中くらいなインダストリアルスタイルのおしゃれなLDK (ライブラリー、グレーの壁、無垢フローリング、暖炉なし、黄色い床、塗装板張りの天井、塗装板張りの壁) の写真
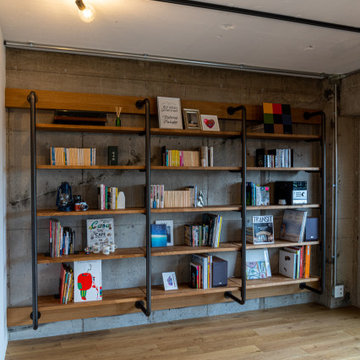
東京23区にあるお手頃価格の中くらいなインダストリアルスタイルのおしゃれなLDK (ライブラリー、グレーの壁、無垢フローリング、暖炉なし、黄色い床、塗装板張りの天井、塗装板張りの壁) の写真

When she’s not on location for photo shoots or soaking in inspiration on her many travels, creative consultant, Michelle Adams, masterfully tackles her projects in the comfort of her quaint home in Michigan. Working with California Closets design consultant, Janice Fischer, Michelle set out to transform an underutilized room into a fresh and functional office that would keep her organized and motivated. Considering the space’s visible sight-line from most of the first floor, Michelle wanted a sleek system that would allow optimal storage, plenty of work space and an unobstructed view to outside.
Janice first addressed the room’s initial challenges, which included large windows spanning two of the three walls that were also low to floor where the system would be installed. Working closely with Michelle on an inventory of everything for the office, Janice realized that there were also items Michelle needed to store that were unique in size, such as portfolios. After their consultation, however, Janice proposed three, custom options to best suit the space and Michelle’s needs. To achieve a timeless, contemporary look, Janice used slab faces on the doors and drawers, no hardware and floated the portion of the system with the biggest sight-line that went under the window. Each option also included file drawers and covered shelving space for items Michelle did not want to have on constant display.
The completed system design features a chic, low profile and maximizes the room’s space for clean, open look. Simple and uncluttered, the system gives Michelle a place for not only her files, but also her oversized portfolios, supplies and fabric swatches, which are now right at her fingertips.
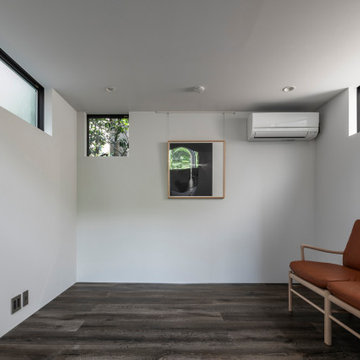
東京23区にあるお手頃価格の小さなコンテンポラリースタイルのおしゃれなLDK (ライブラリー、白い壁、濃色無垢フローリング、暖炉なし、壁掛け型テレビ、グレーの床、塗装板張りの天井、塗装板張りの壁、白い天井、グレーと黒) の写真
リビング (塗装板張りの天井、暖炉なし、ライブラリー) の写真
1