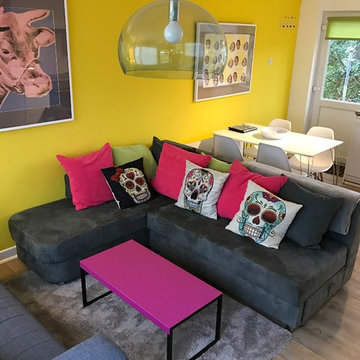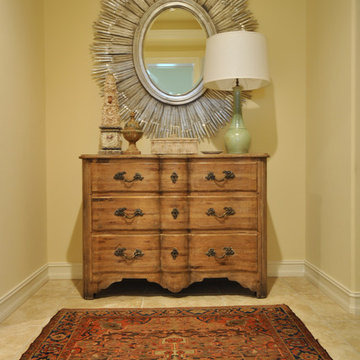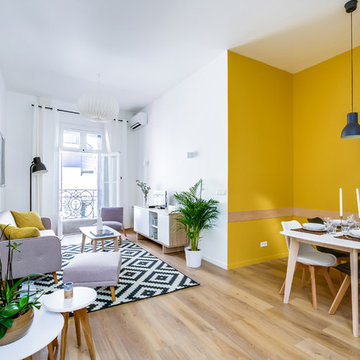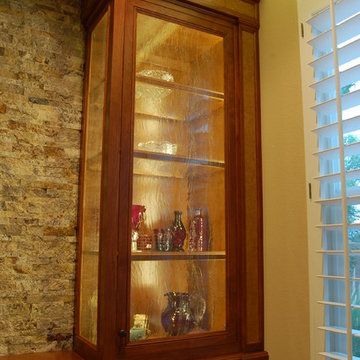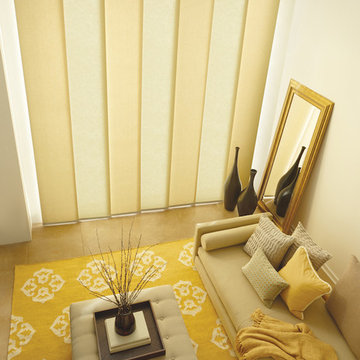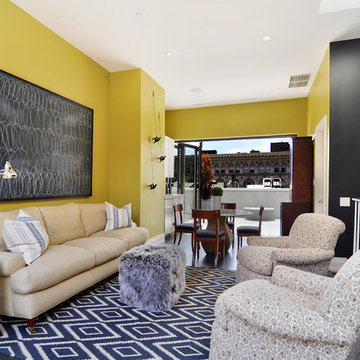黄色いリビング (セラミックタイルの床、トラバーチンの床、クッションフロア) の写真
絞り込み:
資材コスト
並び替え:今日の人気順
写真 1〜20 枚目(全 199 枚)
1/5

We built this clean, modern entertainment center for a customer. The tones in the wood tie in well with the bold choice of color of the wall.
マイアミにある小さなモダンスタイルのおしゃれな独立型リビング (黄色い壁、セラミックタイルの床、暖炉なし、壁掛け型テレビ) の写真
マイアミにある小さなモダンスタイルのおしゃれな独立型リビング (黄色い壁、セラミックタイルの床、暖炉なし、壁掛け型テレビ) の写真
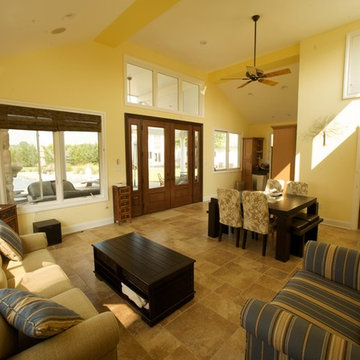
ニューヨークにあるお手頃価格の中くらいなトラディショナルスタイルのおしゃれなLDK (黄色い壁、トラバーチンの床) の写真
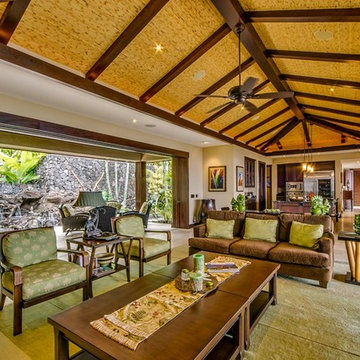
Den / Living room opens up to the kitchen and both side lanais
ハワイにあるラグジュアリーな巨大なトロピカルスタイルのおしゃれなリビング (ベージュの壁、トラバーチンの床、暖炉なし) の写真
ハワイにあるラグジュアリーな巨大なトロピカルスタイルのおしゃれなリビング (ベージュの壁、トラバーチンの床、暖炉なし) の写真
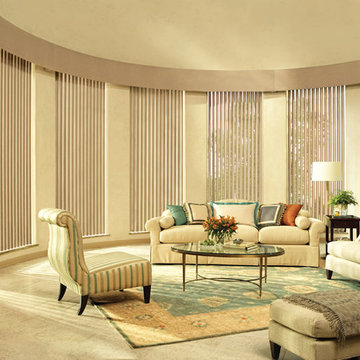
ワシントンD.C.にある高級な広いトラディショナルスタイルのおしゃれなリビング (ベージュの壁、トラバーチンの床、標準型暖炉、石材の暖炉まわり、テレビなし、ベージュの床) の写真
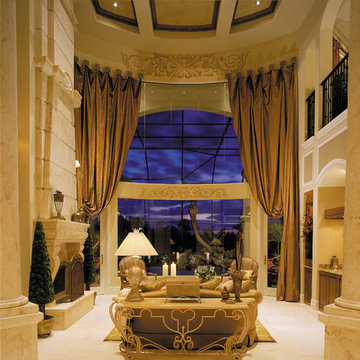
Living Room. The Sater Design Collection's luxury, European home plan "Sterling Oaks" (Plan #6914). saterdesign.com
マイアミにあるラグジュアリーな広い地中海スタイルのおしゃれなリビング (ベージュの壁、トラバーチンの床、標準型暖炉、石材の暖炉まわり、テレビなし) の写真
マイアミにあるラグジュアリーな広い地中海スタイルのおしゃれなリビング (ベージュの壁、トラバーチンの床、標準型暖炉、石材の暖炉まわり、テレビなし) の写真

Built-in bookcases were painted, refaced and the background papered with cocoa grasscloth. This holds the clients extensive collection of art and artifacts. Orange and blue are the inspiring colors for the design.
Susan Gilmore Photography

Зона гостиной.
Дизайн проект: Семен Чечулин
Стиль: Наталья Орешкова
サンクトペテルブルクにある中くらいなインダストリアルスタイルのおしゃれなLDK (ライブラリー、グレーの壁、クッションフロア、埋込式メディアウォール、茶色い床、板張り天井、コンクリートの壁) の写真
サンクトペテルブルクにある中くらいなインダストリアルスタイルのおしゃれなLDK (ライブラリー、グレーの壁、クッションフロア、埋込式メディアウォール、茶色い床、板張り天井、コンクリートの壁) の写真
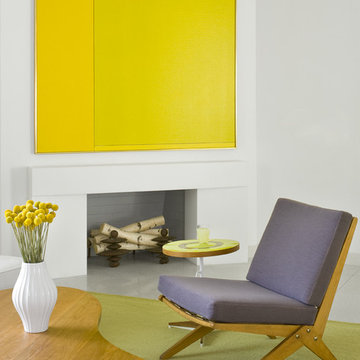
マイアミにあるお手頃価格の中くらいなモダンスタイルのおしゃれなリビング (白い壁、標準型暖炉、漆喰の暖炉まわり、セラミックタイルの床、テレビなし) の写真
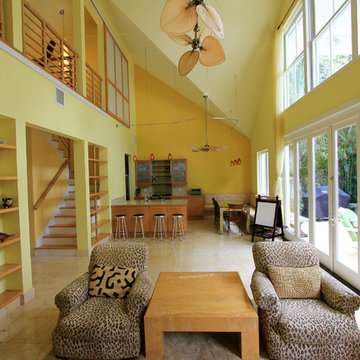
A warm colored double-height great room overlooks the rear swimming pool area. An open living area is furnished with leopard patterned upholstered club chairs. Built-in shelving and railings made of bamboo bring a distinct tropical flavor to the interior. Custom-made wood-framed panels slide to close off and provide privacy for the upstairs loft area.

Echo Park, CA - Complete Accessory Dwelling Unit Build; Great Room
Cement tiled flooring, clear glass windows, doors, cabinets, recessed lighting, staircase, catwalk, Kitchen island, Kitchen appliances and matching coffee tables.
Please follow the following link in order to see the published article in Dwell Magazine.
https://www.dwell.com/article/backyard-cottage-adu-los-angeles-dac353a2
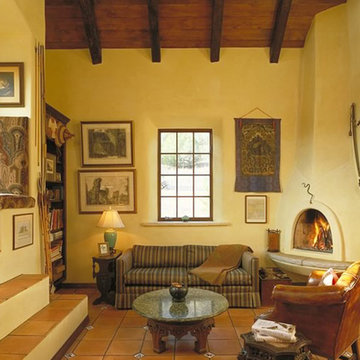
The clients wanted a “solid, old-world feel”, like an old Mexican hacienda, small yet energy-efficient. They wanted a house that was warm and comfortable, with monastic simplicity; the sense of a house as a haven, a retreat.
The project’s design origins come from a combination of the traditional Mexican hacienda and the regional Northern New Mexican style. Room proportions, sizes and volume were determined by assessing traditional homes of this character. This was combined with a more contemporary geometric clarity of rooms and their interrelationship. The overall intent was to achieve what Mario Botta called “A newness of the old and an archaeology of the new…a sense both of historic continuity and of present day innovation”.
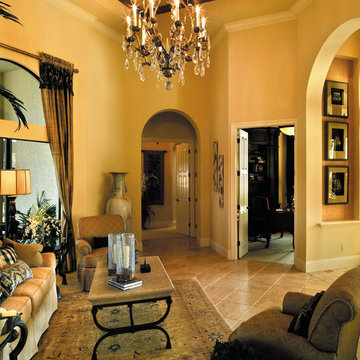
The Sater Design Collection's Mediterranean/European Home Plan - "Gambier Court" (Plan #6948). www.saterdesign.com
マイアミにある高級な広い地中海スタイルのおしゃれなリビング (ベージュの壁、セラミックタイルの床、暖炉なし、テレビなし) の写真
マイアミにある高級な広い地中海スタイルのおしゃれなリビング (ベージュの壁、セラミックタイルの床、暖炉なし、テレビなし) の写真
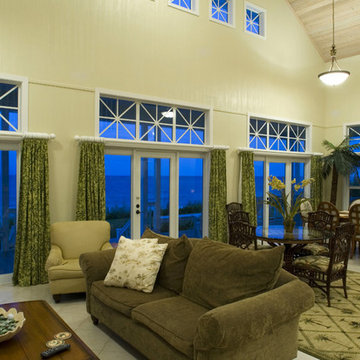
Imagine relaxing on one of two long verandas that define the front and back of this elegant yet easygoing Southern-style home. Ideal for a country getaway or seaside retreat, the exterior features custom columns, easy-care lap siding, an abundance of windows and porches and a metal roof.
One step inside, and it’s easy to see that Sunbreaker’s appeal doesn’t stop at the curb. Inside, a central main living space with a raised ceiling is open to the kitchen and upstairs balcony. Three sets of oversized French doors lead out onto a picturesque large porch. The triple French doors give the illusion of a wall of windows and take full advantage of views of the surrounding countryside or watery wonders.
A central kitchen and dining area are located in the center of the home flanked by two identical wings. The upscale kitchen has granite countertops, classic dark wood cabinetry a two-tiered island and an overhead lounge/loft. Mirror images of each other, the wings contain two suites with bedroom, bath and private balcony. Upstairs, a common lounge unites two bunkrooms. Symmetry has never been so beautiful.
Imagine relaxing on one of two long verandas that define the front and back of this elegant yet easygoing Southern-style home. Ideal for a country getaway or seaside retreat, the exterior features custom columns, easy-care lap siding, an abundance of windows and porches and a metal roof.
One step inside, and it’s easy to see that Sunbreaker’s appeal doesn’t stop at the curb. Inside, a central main living space with a raised ceiling is open to the kitchen and upstairs balcony. Three sets of oversized French doors lead out onto a picturesque large porch. The triple French doors give the illusion of a wall of windows and take full advantage of views of the surrounding countryside or watery wonders.
A central kitchen and dining area are located in the center of the home flanked by two identical wings. The upscale kitchen has granite countertops, classic dark wood cabinetry a two-tiered island and an overhead lounge/loft. Mirror images of each other, the wings contain two suites with bedroom, bath and private balcony. Upstairs, a common lounge unites two bunkrooms. Symmetry has never been so beautiful.
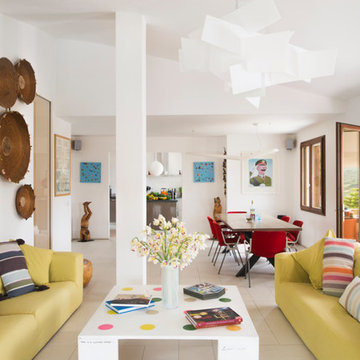
Client: CV Villas
Photographer: Henry Woide
Portfolio: www.henrywoide.co.uk
ロンドンにあるラグジュアリーな広いコンテンポラリースタイルのおしゃれなリビング (白い壁、セラミックタイルの床、暖炉なし、テレビなし) の写真
ロンドンにあるラグジュアリーな広いコンテンポラリースタイルのおしゃれなリビング (白い壁、セラミックタイルの床、暖炉なし、テレビなし) の写真
黄色いリビング (セラミックタイルの床、トラバーチンの床、クッションフロア) の写真
1
