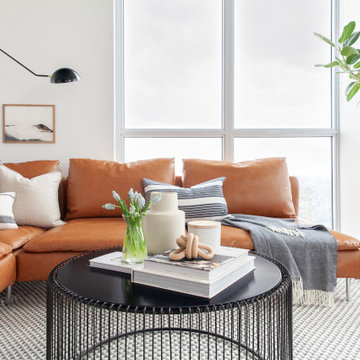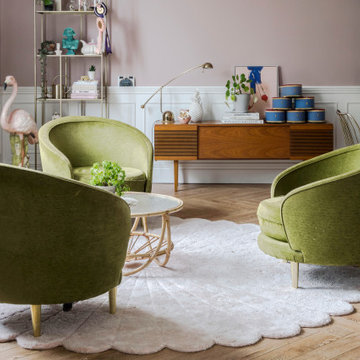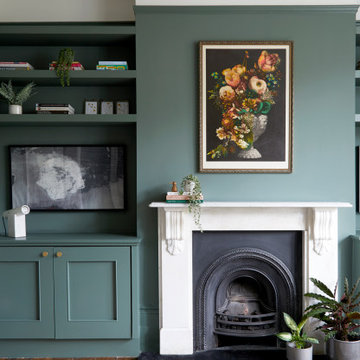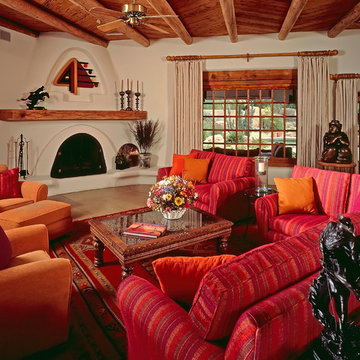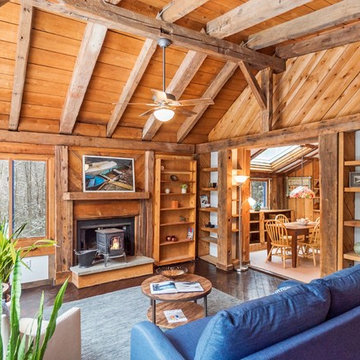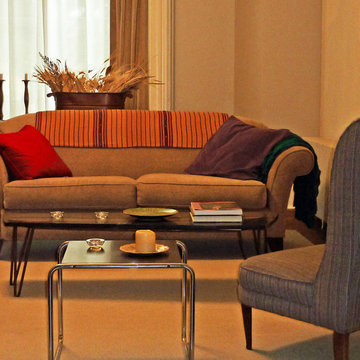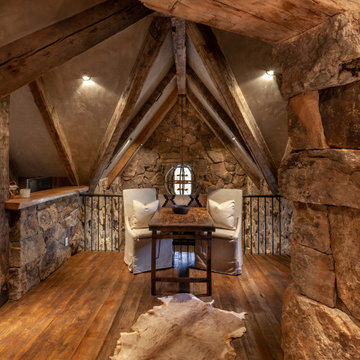木目調のリビング (茶色い床、黄色い床) の写真
絞り込み:
資材コスト
並び替え:今日の人気順
写真 141〜160 枚目(全 1,176 枚)
1/4
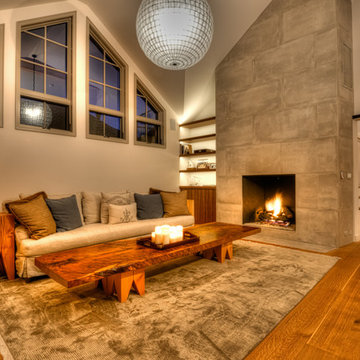
This home is a beautiful combination of contemporary design and mountain home decor. It features a warm fireplace with a stone slab backsplash. High ceiling with real wood floors that gives the feeling of a luxurious cabin.
Built by ULFBUILT.
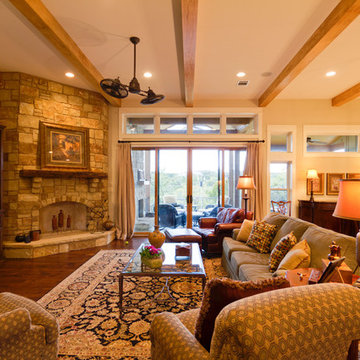
Spacious living area
オースティンにある高級な広いトラディショナルスタイルのおしゃれなLDK (ベージュの壁、無垢フローリング、コーナー設置型暖炉、石材の暖炉まわり、埋込式メディアウォール、茶色い床) の写真
オースティンにある高級な広いトラディショナルスタイルのおしゃれなLDK (ベージュの壁、無垢フローリング、コーナー設置型暖炉、石材の暖炉まわり、埋込式メディアウォール、茶色い床) の写真

В проекте используется освещение от бренда Donolux: накладные поворотные миниатюрные светодиодные светильники споты серии HUBBLE и накладные светодиодные светильники классической цилиндрической формы серии BARELL в черном исполнении. Кроме того, в проекте используется продукция бренда LedEight: светодиодная лента, блоки питания и алюминиевый профиль.
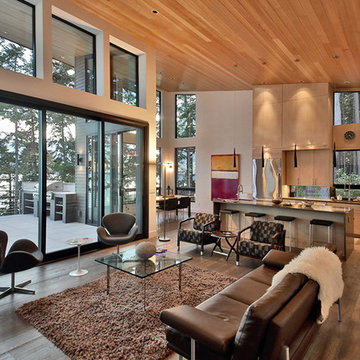
シアトルにある広いモダンスタイルのおしゃれなLDK (白い壁、無垢フローリング、横長型暖炉、石材の暖炉まわり、壁掛け型テレビ、茶色い床) の写真
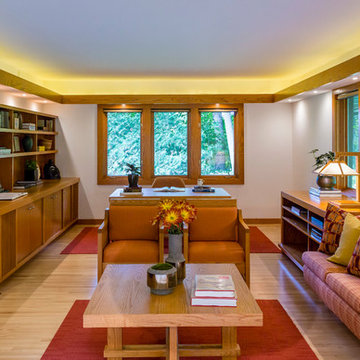
All the wood in the house, including wood work, built in cabinetry, furniture, windows, and the floor, was cleaned and/or refinished to remove decades of wear. Furniture was reupholstered.
Interior Designer: Ruth Johnson Interiors
Photographer: Modern House Productions
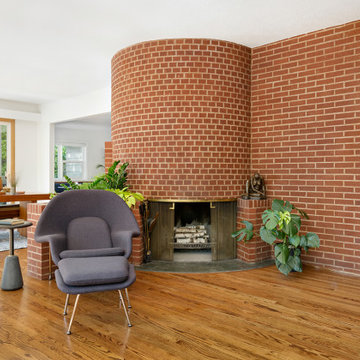
Overview of Living Room, with Dining and Entry beyond
ポートランドにある広いミッドセンチュリースタイルのおしゃれなLDK (白い壁、無垢フローリング、レンガの暖炉まわり、茶色い床) の写真
ポートランドにある広いミッドセンチュリースタイルのおしゃれなLDK (白い壁、無垢フローリング、レンガの暖炉まわり、茶色い床) の写真

The lighting design in this rustic barn with a modern design was the designed and built by lighting designer Mike Moss. This was not only a dream to shoot because of my love for rustic architecture but also because the lighting design was so well done it was a ease to capture. Photography by Vernon Wentz of Ad Imagery
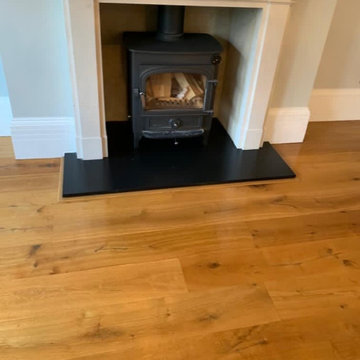
WOOD
- Maintenance visit to re-oil and give back the sparkle
- Osmo SATIN CLEAR
- Oak floor we fitted many years ago in St Albans
Image 5/6
ハートフォードシャーにある中くらいなトラディショナルスタイルのおしゃれな独立型リビング (グレーの壁、無垢フローリング、薪ストーブ、漆喰の暖炉まわり、茶色い床) の写真
ハートフォードシャーにある中くらいなトラディショナルスタイルのおしゃれな独立型リビング (グレーの壁、無垢フローリング、薪ストーブ、漆喰の暖炉まわり、茶色い床) の写真
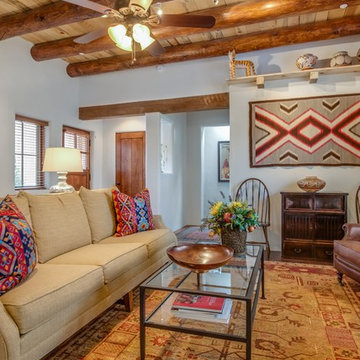
Marshall Elias
アルバカーキにある高級な中くらいなサンタフェスタイルのおしゃれなリビング (白い壁、コンクリートの床、コーナー設置型暖炉、漆喰の暖炉まわり、テレビなし、茶色い床、黒いソファ) の写真
アルバカーキにある高級な中くらいなサンタフェスタイルのおしゃれなリビング (白い壁、コンクリートの床、コーナー設置型暖炉、漆喰の暖炉まわり、テレビなし、茶色い床、黒いソファ) の写真
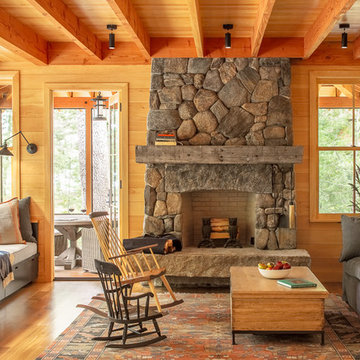
ポートランド(メイン)にあるラスティックスタイルのおしゃれなリビング (無垢フローリング、標準型暖炉、石材の暖炉まわり、茶色い床、窓際ベンチ) の写真

Camp Wobegon is a nostalgic waterfront retreat for a multi-generational family. The home's name pays homage to a radio show the homeowner listened to when he was a child in Minnesota. Throughout the home, there are nods to the sentimental past paired with modern features of today.
The five-story home sits on Round Lake in Charlevoix with a beautiful view of the yacht basin and historic downtown area. Each story of the home is devoted to a theme, such as family, grandkids, and wellness. The different stories boast standout features from an in-home fitness center complete with his and her locker rooms to a movie theater and a grandkids' getaway with murphy beds. The kids' library highlights an upper dome with a hand-painted welcome to the home's visitors.
Throughout Camp Wobegon, the custom finishes are apparent. The entire home features radius drywall, eliminating any harsh corners. Masons carefully crafted two fireplaces for an authentic touch. In the great room, there are hand constructed dark walnut beams that intrigue and awe anyone who enters the space. Birchwood artisans and select Allenboss carpenters built and assembled the grand beams in the home.
Perhaps the most unique room in the home is the exceptional dark walnut study. It exudes craftsmanship through the intricate woodwork. The floor, cabinetry, and ceiling were crafted with care by Birchwood carpenters. When you enter the study, you can smell the rich walnut. The room is a nod to the homeowner's father, who was a carpenter himself.
The custom details don't stop on the interior. As you walk through 26-foot NanoLock doors, you're greeted by an endless pool and a showstopping view of Round Lake. Moving to the front of the home, it's easy to admire the two copper domes that sit atop the roof. Yellow cedar siding and painted cedar railing complement the eye-catching domes.

Kick your skis off on your waterproof wood plank floor and put your feet in front of the fire. Your wool carpet will help keep your feet cozy. Open up your trunck coffee table and tucked inside are throw blankets so you can curl up in front of the tv.
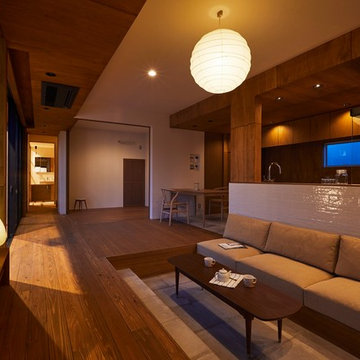
(夫婦+子供1+犬1)4人家族のための新築住宅
photos by Katsumi Simada
他の地域にある高級な中くらいなモダンスタイルのおしゃれなLDK (茶色い壁、濃色無垢フローリング、暖炉なし、据え置き型テレビ、茶色い床) の写真
他の地域にある高級な中くらいなモダンスタイルのおしゃれなLDK (茶色い壁、濃色無垢フローリング、暖炉なし、据え置き型テレビ、茶色い床) の写真
木目調のリビング (茶色い床、黄色い床) の写真
8
