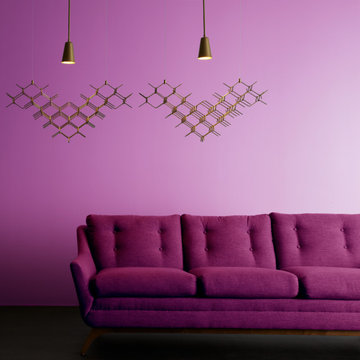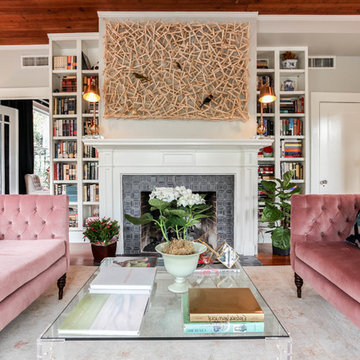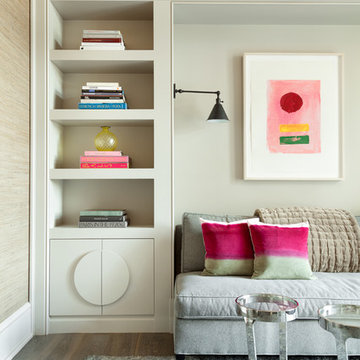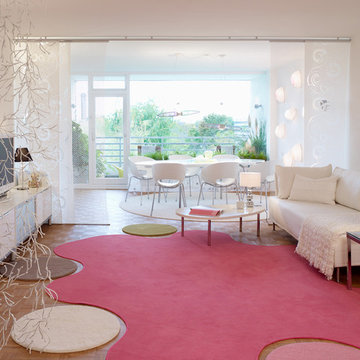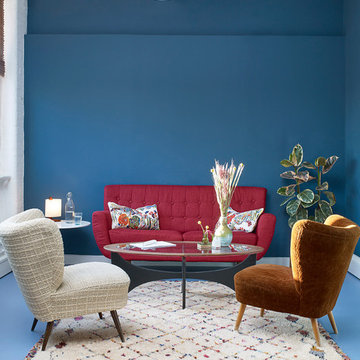ピンクの応接間の写真
絞り込み:
資材コスト
並び替え:今日の人気順
写真 41〜60 枚目(全 176 枚)
1/3
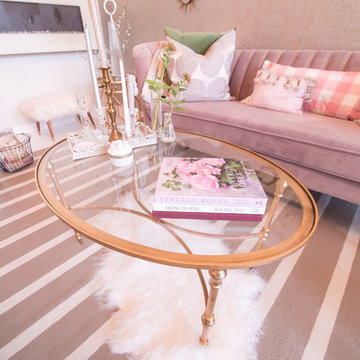
This lush lounge all decked out in a mauve velvet sofa with custom pillows and cork and gold lame wallpaper is a welcoming backdrop for this elegant spa setting in Chattanooga, TN. The entire design was a complete surprise to the owner that just said, go ahead and make it happen!
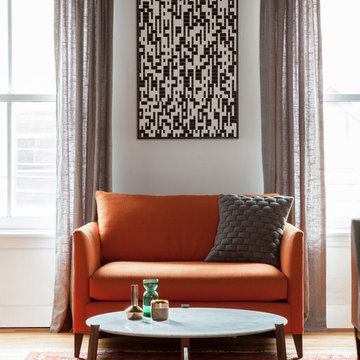
Alan Gastelum (www.alangastelum.com)
ニューヨークにあるお手頃価格の中くらいなエクレクティックスタイルのおしゃれな応接間 (白い壁、淡色無垢フローリング) の写真
ニューヨークにあるお手頃価格の中くらいなエクレクティックスタイルのおしゃれな応接間 (白い壁、淡色無垢フローリング) の写真

This project was colourful, had a mix of styles of furniture and created an eclectic space.
All of the furniture used was already owned by the client, but I gave them a new lease of life through changing the fabrics. This was a great way to make the space extra special, whilst keeping the price to a minimum.

Foto: Jens Bergmann / KSB Architekten
フランクフルトにある高級な巨大なコンテンポラリースタイルのおしゃれなリビング (白い壁、淡色無垢フローリング、窓際ベンチ) の写真
フランクフルトにある高級な巨大なコンテンポラリースタイルのおしゃれなリビング (白い壁、淡色無垢フローリング、窓際ベンチ) の写真

The brief for this project involved a full house renovation, and extension to reconfigure the ground floor layout. To maximise the untapped potential and make the most out of the existing space for a busy family home.
When we spoke with the homeowner about their project, it was clear that for them, this wasn’t just about a renovation or extension. It was about creating a home that really worked for them and their lifestyle. We built in plenty of storage, a large dining area so they could entertain family and friends easily. And instead of treating each space as a box with no connections between them, we designed a space to create a seamless flow throughout.
A complete refurbishment and interior design project, for this bold and brave colourful client. The kitchen was designed and all finishes were specified to create a warm modern take on a classic kitchen. Layered lighting was used in all the rooms to create a moody atmosphere. We designed fitted seating in the dining area and bespoke joinery to complete the look. We created a light filled dining space extension full of personality, with black glazing to connect to the garden and outdoor living.
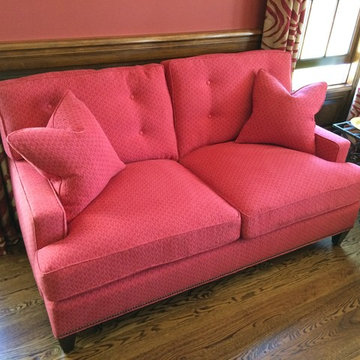
This is a smaller version of our Hunter Sofa, with all of the same details and construction but designed to comfortably seat two people instead of three, yielding around 50’’ of seating space between the arms.
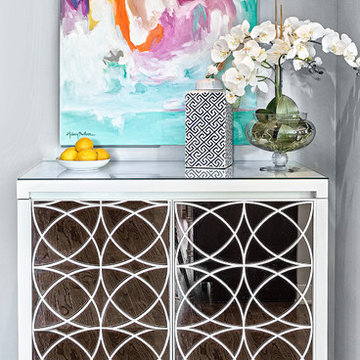
This stunning bar houses all of the essentials for a wonderful party.
ブリッジポートにあるお手頃価格の小さなトランジショナルスタイルのおしゃれなリビング (無垢フローリング、テレビなし、茶色い床) の写真
ブリッジポートにあるお手頃価格の小さなトランジショナルスタイルのおしゃれなリビング (無垢フローリング、テレビなし、茶色い床) の写真
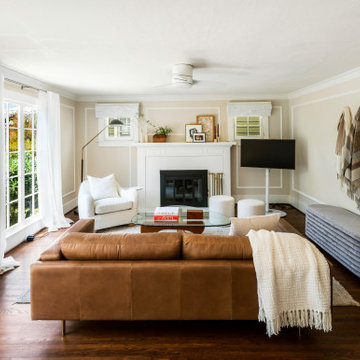
ロサンゼルスにある高級な中くらいなエクレクティックスタイルのおしゃれなリビング (ベージュの壁、無垢フローリング、標準型暖炉、木材の暖炉まわり、据え置き型テレビ、茶色い床) の写真

ワシントンD.C.にあるトラディショナルスタイルのおしゃれなリビング (黄色い壁、カーペット敷き、標準型暖炉、石材の暖炉まわり、テレビなし、赤いカーテン) の写真

W2WHC designed this entire space remotely with the help of a motivated client and some fabulous resources. Photo credit to Marcel Page Photography.
ブリッジポートにあるお手頃価格の小さなトランジショナルスタイルのおしゃれなリビング (グレーの壁、濃色無垢フローリング、暖炉なし、壁掛け型テレビ、黒いソファ) の写真
ブリッジポートにあるお手頃価格の小さなトランジショナルスタイルのおしゃれなリビング (グレーの壁、濃色無垢フローリング、暖炉なし、壁掛け型テレビ、黒いソファ) の写真
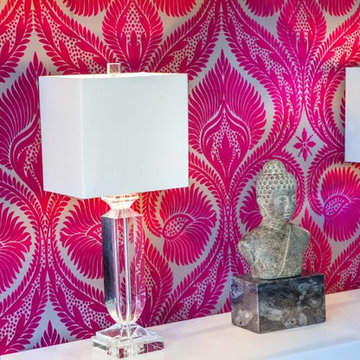
Bold pink printed wallpaper, Indian statue on white high-gloss console, clear acrylic base lamps with rectangle shades, Suzanne Baker Photography, Newtown Square PA
Suzanne Baker Photography
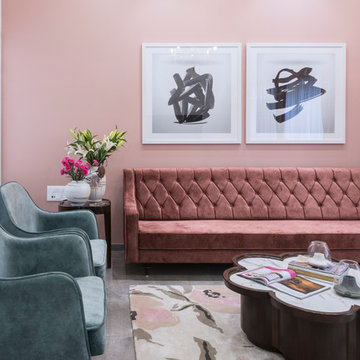
PHX India - Sebastian Zachariah & Ira Gosalia
他の地域にあるコンテンポラリースタイルのおしゃれな応接間 (ピンクの壁、グレーの床) の写真
他の地域にあるコンテンポラリースタイルのおしゃれな応接間 (ピンクの壁、グレーの床) の写真

Camp Wobegon is a nostalgic waterfront retreat for a multi-generational family. The home's name pays homage to a radio show the homeowner listened to when he was a child in Minnesota. Throughout the home, there are nods to the sentimental past paired with modern features of today.
The five-story home sits on Round Lake in Charlevoix with a beautiful view of the yacht basin and historic downtown area. Each story of the home is devoted to a theme, such as family, grandkids, and wellness. The different stories boast standout features from an in-home fitness center complete with his and her locker rooms to a movie theater and a grandkids' getaway with murphy beds. The kids' library highlights an upper dome with a hand-painted welcome to the home's visitors.
Throughout Camp Wobegon, the custom finishes are apparent. The entire home features radius drywall, eliminating any harsh corners. Masons carefully crafted two fireplaces for an authentic touch. In the great room, there are hand constructed dark walnut beams that intrigue and awe anyone who enters the space. Birchwood artisans and select Allenboss carpenters built and assembled the grand beams in the home.
Perhaps the most unique room in the home is the exceptional dark walnut study. It exudes craftsmanship through the intricate woodwork. The floor, cabinetry, and ceiling were crafted with care by Birchwood carpenters. When you enter the study, you can smell the rich walnut. The room is a nod to the homeowner's father, who was a carpenter himself.
The custom details don't stop on the interior. As you walk through 26-foot NanoLock doors, you're greeted by an endless pool and a showstopping view of Round Lake. Moving to the front of the home, it's easy to admire the two copper domes that sit atop the roof. Yellow cedar siding and painted cedar railing complement the eye-catching domes.
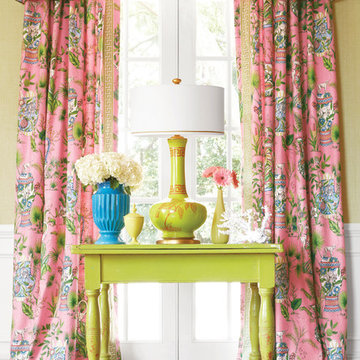
Top Treatments - Compliment your window treatments with our expertly designed and custom crafted Top Treatments. Our artisans will transform your choice of designer fabric into the finest fabric valances, upholstered cornices, swags & more! Top treatments are a gorgeous stand-alone window dressing or the perfect finishing touch above draperies and shades.
ピンクの応接間の写真
3
