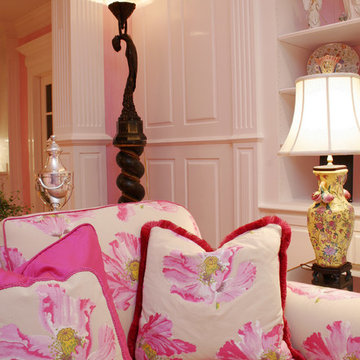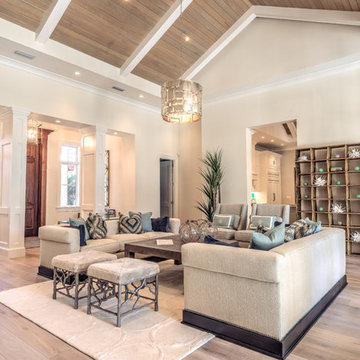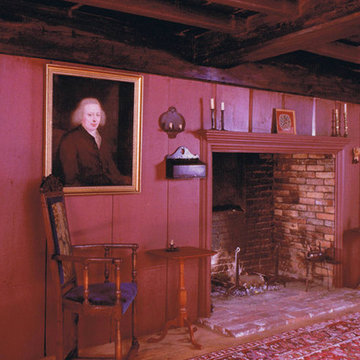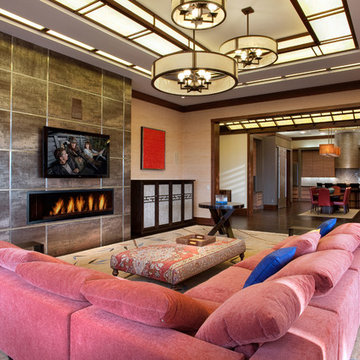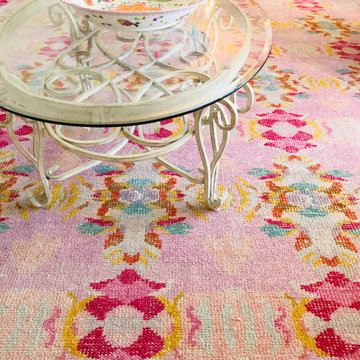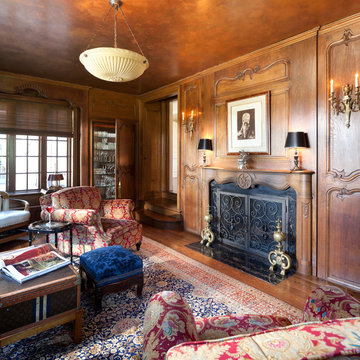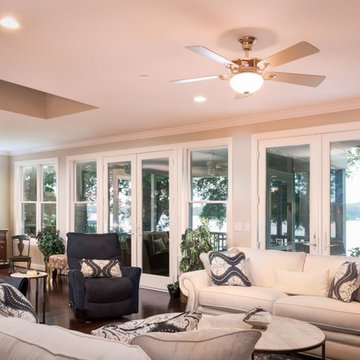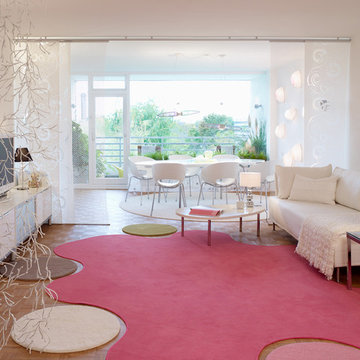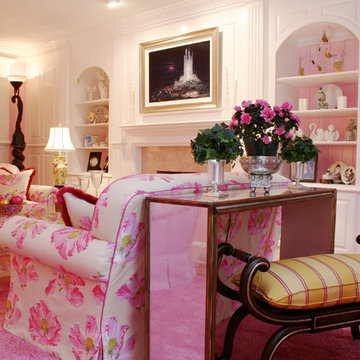広いピンクの応接間の写真
絞り込み:
資材コスト
並び替え:今日の人気順
写真 1〜20 枚目(全 43 枚)
1/4

Original KAWS sculptures are placed in the corner of this expansive great room / living room of this Sarasota Vue penthouse build-out overlooking Sarasota Bay. The great room's pink sofa is much like a bright garden flower, and the custom-dyed feathers on the dining room chandelier add to the outdoor motif of the Italian garden design.

Camp Wobegon is a nostalgic waterfront retreat for a multi-generational family. The home's name pays homage to a radio show the homeowner listened to when he was a child in Minnesota. Throughout the home, there are nods to the sentimental past paired with modern features of today.
The five-story home sits on Round Lake in Charlevoix with a beautiful view of the yacht basin and historic downtown area. Each story of the home is devoted to a theme, such as family, grandkids, and wellness. The different stories boast standout features from an in-home fitness center complete with his and her locker rooms to a movie theater and a grandkids' getaway with murphy beds. The kids' library highlights an upper dome with a hand-painted welcome to the home's visitors.
Throughout Camp Wobegon, the custom finishes are apparent. The entire home features radius drywall, eliminating any harsh corners. Masons carefully crafted two fireplaces for an authentic touch. In the great room, there are hand constructed dark walnut beams that intrigue and awe anyone who enters the space. Birchwood artisans and select Allenboss carpenters built and assembled the grand beams in the home.
Perhaps the most unique room in the home is the exceptional dark walnut study. It exudes craftsmanship through the intricate woodwork. The floor, cabinetry, and ceiling were crafted with care by Birchwood carpenters. When you enter the study, you can smell the rich walnut. The room is a nod to the homeowner's father, who was a carpenter himself.
The custom details don't stop on the interior. As you walk through 26-foot NanoLock doors, you're greeted by an endless pool and a showstopping view of Round Lake. Moving to the front of the home, it's easy to admire the two copper domes that sit atop the roof. Yellow cedar siding and painted cedar railing complement the eye-catching domes.

Greg West Photography
ボストンにある高級な広いエクレクティックスタイルのおしゃれなリビング (赤い壁、無垢フローリング、標準型暖炉、石材の暖炉まわり、テレビなし、茶色い床) の写真
ボストンにある高級な広いエクレクティックスタイルのおしゃれなリビング (赤い壁、無垢フローリング、標準型暖炉、石材の暖炉まわり、テレビなし、茶色い床) の写真
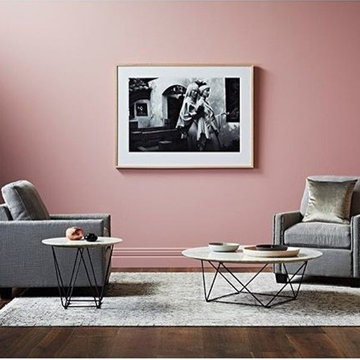
Flooring: Godfrey Hirst Regal Oak in Windsor
Furniture: GlobeWest
Styling: Ruth Welsby
Photography: Mike Baker
メルボルンにある高級な広いコンテンポラリースタイルのおしゃれなリビング (ピンクの壁、濃色無垢フローリング) の写真
メルボルンにある高級な広いコンテンポラリースタイルのおしゃれなリビング (ピンクの壁、濃色無垢フローリング) の写真
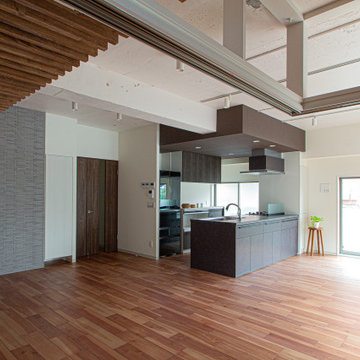
住まいの間取りには、全体を「一体的」に使う間取りと、細かく分節して個々で使う「独立」した場所がつながっていく間取りがあります。
どちらが良いかは、家族の生活スタイルによって変わっていきます。全ての部屋にリビングからアクセスする、家全体で暮らす「一体空間」の設計をしました。空間にゆとりを感じると共に、家族の中心として、家とリビングが存在する間取りです。
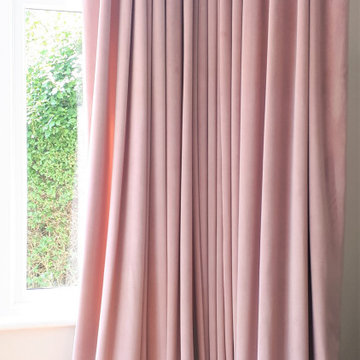
Single (cartridge) pleat made to measure pale pink velvet curtains, fitted into a bay window area on an aluminium track.
Fabric used Clarke and Clarke Alvar velvet in petal with sateen cotton lining.
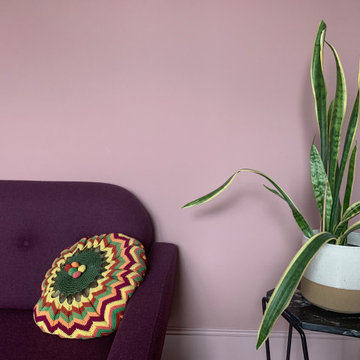
ロンドンにある高級な広いモダンスタイルのおしゃれなリビング (ピンクの壁、塗装フローリング、薪ストーブ、木材の暖炉まわり、コーナー型テレビ、茶色い床) の写真
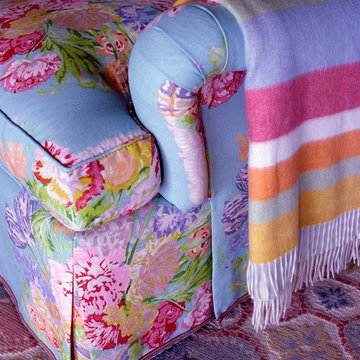
Dressmaker details on a custom made club chair in this Florida Living Room are a testament to the high level of quality and luxury in every Michael Whaley designed home. Photo by Francis Janisch
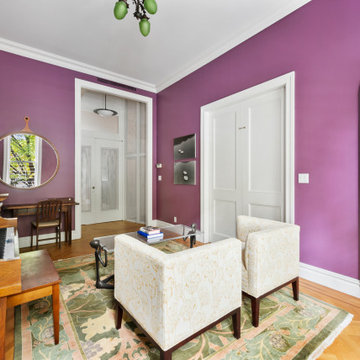
Cosmetic renovation of a brownstone on Manhattan's Upper West Side.
ニューヨークにある低価格の広いトランジショナルスタイルのおしゃれなリビング (紫の壁、淡色無垢フローリング、暖炉なし、テレビなし、ベージュの床) の写真
ニューヨークにある低価格の広いトランジショナルスタイルのおしゃれなリビング (紫の壁、淡色無垢フローリング、暖炉なし、テレビなし、ベージュの床) の写真
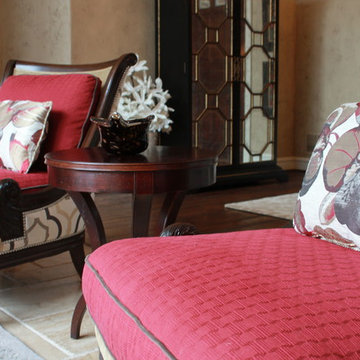
A formal living room with soft lines, a transitional, light and airy feel to the space with a pop of red and gold.
ダラスにあるラグジュアリーな広いコンテンポラリースタイルのおしゃれなリビング (ベージュの壁、濃色無垢フローリング、標準型暖炉、木材の暖炉まわり、テレビなし) の写真
ダラスにあるラグジュアリーな広いコンテンポラリースタイルのおしゃれなリビング (ベージュの壁、濃色無垢フローリング、標準型暖炉、木材の暖炉まわり、テレビなし) の写真
広いピンクの応接間の写真
1
