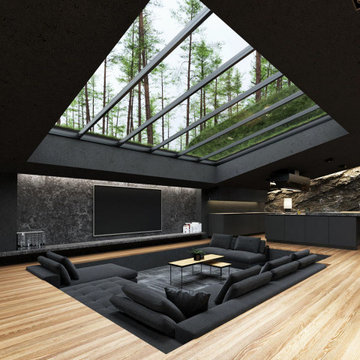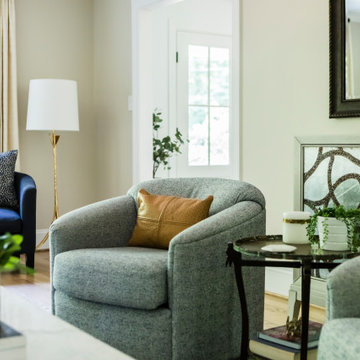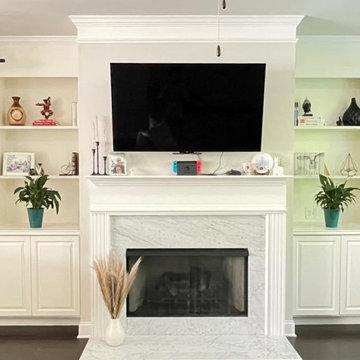広い緑色のリビングの写真
絞り込み:
資材コスト
並び替え:今日の人気順
写真 1〜20 枚目(全 1,590 枚)
1/3

The design of the living space is oriented out to the sweeping views of Puget Sound. The vaulted ceiling helps to enhance to openness and connection to the outdoors. Neutral tones intermixed with natural materials create a warm, cozy feel in the space.
Architecture and Design: H2D Architecture + Design
www.h2darchitects.com
#h2darchitects
#edmondsliving
#edmondswaterfronthome
#customhomeedmonds
#residentialarchitect
#

This living room renovation features a transitional style with a nod towards Tudor decor. The living room has to serve multiple purposes for the family, including entertaining space, family-together time, and even game-time for the kids. So beautiful case pieces were chosen to house games and toys, the TV was concealed in a custom built-in cabinet and a stylish yet durable round hammered brass coffee table was chosen to stand up to life with children. This room is both functional and gorgeous! Curated Nest Interiors is the only Westchester, Brooklyn & NYC full-service interior design firm specializing in family lifestyle design & decor.

A mixture of classic construction and modern European furnishings redefines mountain living in this second home in charming Lahontan in Truckee, California. Designed for an active Bay Area family, this home is relaxed, comfortable and fun.
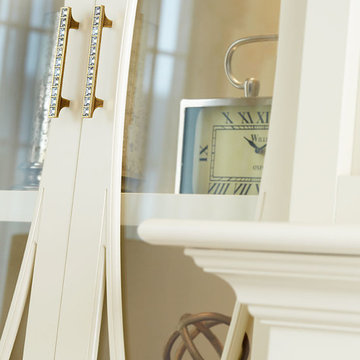
Photo Credit: Kelly Horkoff; K West Images
トロントにある広いコンテンポラリースタイルのおしゃれなリビングの写真
トロントにある広いコンテンポラリースタイルのおしゃれなリビングの写真

Janine Dowling Design, Inc.
www.janinedowling.com
Photographer: Michael Partenio
ボストンにある広いビーチスタイルのおしゃれなリビング (白い壁、淡色無垢フローリング、標準型暖炉、石材の暖炉まわり、ベージュの床、窓際ベンチ) の写真
ボストンにある広いビーチスタイルのおしゃれなリビング (白い壁、淡色無垢フローリング、標準型暖炉、石材の暖炉まわり、ベージュの床、窓際ベンチ) の写真
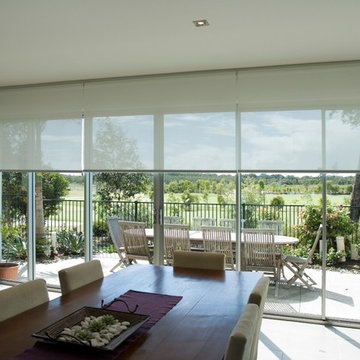
Alluring Window Woven Shades
ニューヨークにある広いモダンスタイルのおしゃれな独立型リビング (白い壁、無垢フローリング、暖炉なし、テレビなし) の写真
ニューヨークにある広いモダンスタイルのおしゃれな独立型リビング (白い壁、無垢フローリング、暖炉なし、テレビなし) の写真

Photo: Amy Nowak-Palmerini
ボストンにあるラグジュアリーな広いビーチスタイルのおしゃれなリビング (白い壁、無垢フローリング、窓際ベンチ) の写真
ボストンにあるラグジュアリーな広いビーチスタイルのおしゃれなリビング (白い壁、無垢フローリング、窓際ベンチ) の写真

Designed in sharp contrast to the glass walled living room above, this space sits partially underground. Precisely comfy for movie night.
シカゴにある高級な広いラスティックスタイルのおしゃれな独立型リビング (ベージュの壁、スレートの床、標準型暖炉、金属の暖炉まわり、壁掛け型テレビ、黒い床、板張り天井、板張り壁、グレーとブラウン) の写真
シカゴにある高級な広いラスティックスタイルのおしゃれな独立型リビング (ベージュの壁、スレートの床、標準型暖炉、金属の暖炉まわり、壁掛け型テレビ、黒い床、板張り天井、板張り壁、グレーとブラウン) の写真

Our young professional clients desired sophisticated furnishings and a modern update to their current living and dining room areas. First, the walls were painted a creamy white and new white oak flooring was installed throughout. A striking modern dining room chandelier was installed, and layers of luxurious furnishings were added. Overscaled artwork, long navy drapery, and a trio of large mirrors accentuate the soaring vaulted ceilings. A sapphire velvet sofa anchors the living room, while stylish swivel chairs and a comfortable chaise lounge complete the seating area.
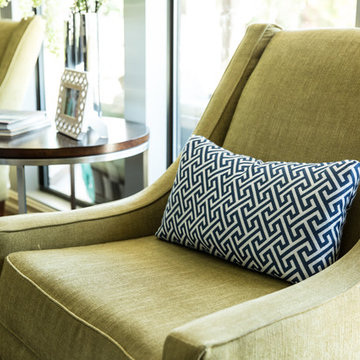
他の地域にある高級な広いトランジショナルスタイルのおしゃれなリビング (ベージュの壁、濃色無垢フローリング、横長型暖炉、石材の暖炉まわり、埋込式メディアウォール) の写真

When Cummings Architects first met with the owners of this understated country farmhouse, the building’s layout and design was an incoherent jumble. The original bones of the building were almost unrecognizable. All of the original windows, doors, flooring, and trims – even the country kitchen – had been removed. Mathew and his team began a thorough design discovery process to find the design solution that would enable them to breathe life back into the old farmhouse in a way that acknowledged the building’s venerable history while also providing for a modern living by a growing family.
The redesign included the addition of a new eat-in kitchen, bedrooms, bathrooms, wrap around porch, and stone fireplaces. To begin the transforming restoration, the team designed a generous, twenty-four square foot kitchen addition with custom, farmers-style cabinetry and timber framing. The team walked the homeowners through each detail the cabinetry layout, materials, and finishes. Salvaged materials were used and authentic craftsmanship lent a sense of place and history to the fabric of the space.
The new master suite included a cathedral ceiling showcasing beautifully worn salvaged timbers. The team continued with the farm theme, using sliding barn doors to separate the custom-designed master bath and closet. The new second-floor hallway features a bold, red floor while new transoms in each bedroom let in plenty of light. A summer stair, detailed and crafted with authentic details, was added for additional access and charm.
Finally, a welcoming farmer’s porch wraps around the side entry, connecting to the rear yard via a gracefully engineered grade. This large outdoor space provides seating for large groups of people to visit and dine next to the beautiful outdoor landscape and the new exterior stone fireplace.
Though it had temporarily lost its identity, with the help of the team at Cummings Architects, this lovely farmhouse has regained not only its former charm but also a new life through beautifully integrated modern features designed for today’s family.
Photo by Eric Roth
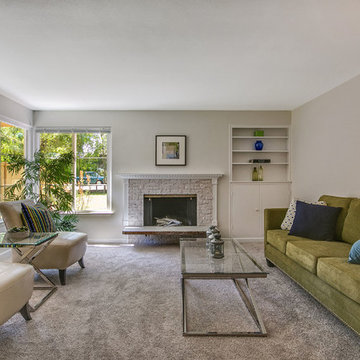
The large picture window brings abundant light to this contemporary living space. The exposed red brick fireplace was transformed by resurfacing with natural white sandstone and framed in a complimentary white dentil mantel and decorative casing.
Neutral colors of beige, white and off-white were chosen for the new carpet and paint, giving an elegant look throughout.
photo by: Paul Gjording;
staging by: Upstage Designs
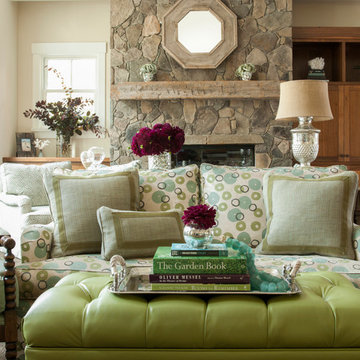
A bright, fresh and inviting space with french doors and tons of natural light. The perfect place to hang out with guests or with the kids. Design by Annie Lowengart and photo by David Duncan Livingston.

The Louis medium sofa commands the attention of any room. An updated version of a nineteenth-century classic, our take has squared-off, ‘p’ arms, giving the sofa a more contemporary feel, allowing it to fit into homes of any style. Two plump, full-feather seat cushions encourage you to sink into its supportive backrest. What’s more, the sturdy base can split into two on the Large and Grande sizes making it easy to manoeuvre when space is tight. Finished with traditional studwork, the low-level arms allow for uninterrupted, lengthy lounging. Standing to attention on castor legs, Louis’s versatility makes it a hero in any home.
広い緑色のリビングの写真
1

