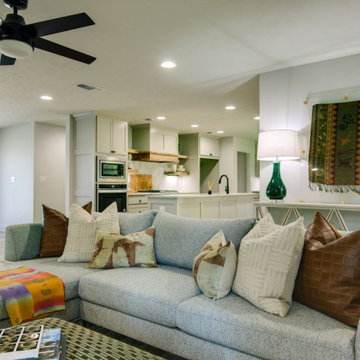広い緑色のリビング (クッションフロア) の写真
絞り込み:
資材コスト
並び替え:今日の人気順
写真 1〜11 枚目(全 11 枚)
1/4

Dino Tonn
フェニックスにある高級な広いコンテンポラリースタイルのおしゃれなLDK (グレーの壁、クッションフロア、暖炉なし、内蔵型テレビ、茶色い床) の写真
フェニックスにある高級な広いコンテンポラリースタイルのおしゃれなLDK (グレーの壁、クッションフロア、暖炉なし、内蔵型テレビ、茶色い床) の写真
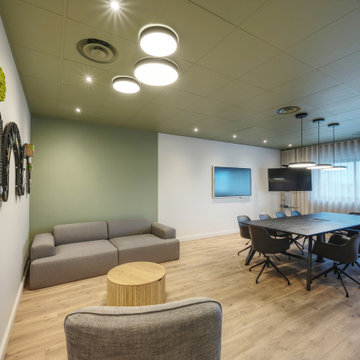
La pièce a été pensée en 2 espaces distincts. La zone détente, réception café et la zone réunion formelle.
Cette séparation d'espaces a été réalisée par une démarcation colorée. Le plafond a été peint dans un vert pour l'assombrir et le rabaisser visuellement afin de créer une ambiance plus cocooning dans cet espace où l'on se tient assis. Le vert redescend sur les murs de chaque coté du logo, pour l'encadrer et le faire davantage ressortir, et créer une alcôve autour du coin repos.
J'ai voulu une ambiance qui mette plus à l'aise, plus conviviale et chaleureuse.
Un meuble sur mesure a été imaginé afin de créer du rangement et de dissimulé un frigo et une machine à café.
Une grande table de réunion trône au milieu de la pièce pouvant accueillir 10 personnes. Un tableau interactif trouve sa place sur le mur du fond afin de regrouper les écrans du même côté de la pièce et que les réunion soit le plus confortable possible. Ce mur ne recevant pas la lumière du soleil c'est idéal pour éviter les reflets.
Un rideau sur mesure a également été installé pour tamiser davantage la pièce lors de visio conférence.
La société étant une entreprise de recyclage de matériel informatique nous avons sélectionnés des matériaux pour confectionner un logo sur mesure. Celui ci est installé sur le mur du fond de la pièce afin d'être mis en valeur. Lors de la réunion il est situé de telle sorte que tous les clients le voient.
D'un point de vue plus technique le sol a été recouvert de lames PVC imitation bois. Le PVC absorbe davantage le bruit et son aspect accentue l'ambiance chaleureuse.
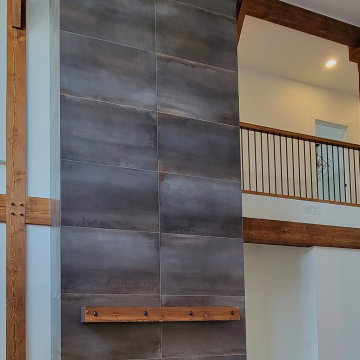
The focal point of the living room is the floor to ceiling tiled fireplace. A simple yet effective medium wood mantle is set against the dark tile. The same wood colour is seen throughout the home in the exposed wood beams and trim.
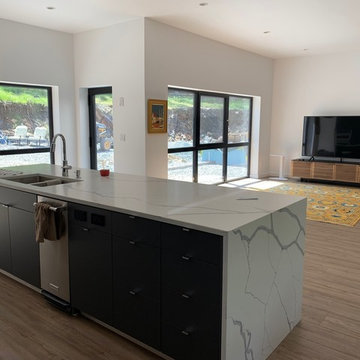
The quartz look of the kitchen island created with waterfall mitered legs is a beautiful focal point from all angles of the great room. This modern great room flows seamlessly with the base of Coretec Flooring bringing it all together. COREtec flooring provides the look of rustic plank flooring with the damage resistance of a vinyl product. The black details of the windows and doors give nod to the black kitchen cabinets complimenting each other beautifully.
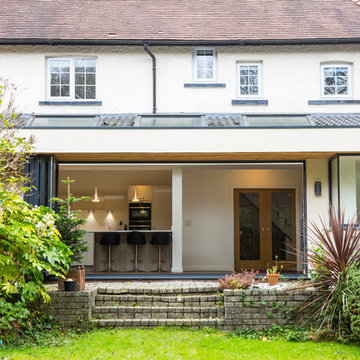
Part of a large open plan family living space.
カーディフにある広いモダンスタイルのおしゃれなLDK (白い壁、クッションフロア、暖炉なし、茶色い床) の写真
カーディフにある広いモダンスタイルのおしゃれなLDK (白い壁、クッションフロア、暖炉なし、茶色い床) の写真
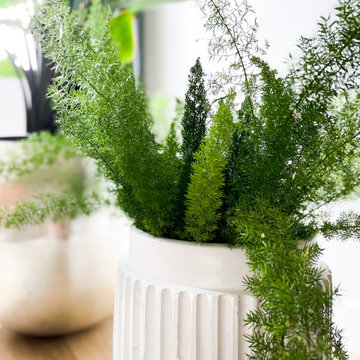
Taking a drab downtown condo and turning it into a light, airy, retreat for a professional, not only to enjoy for himself but for overnight guests as well!
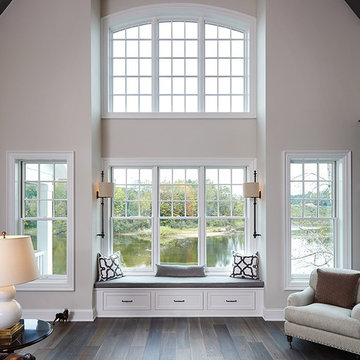
広いトラディショナルスタイルのおしゃれなリビング (クッションフロア、マルチカラーの床、三角天井、グレーの壁、標準型暖炉、積石の暖炉まわり) の写真
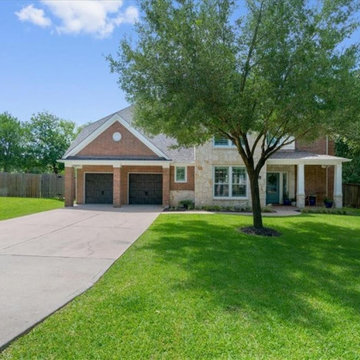
Here is a full remodel executed by Tayton Construction. This home was originally 3,500 sqft. Half way through the remodel, we discovered a huge dead space on the second floor. The owner wanted to convert it to a 5th bedroom. We called an engineer, added the required supports for the flooring, added a window (aka egress), a fire alarm, and a closet to make this an official bedroom.
We remodeled this (now) 4,000 sqft home in less than 45 days.
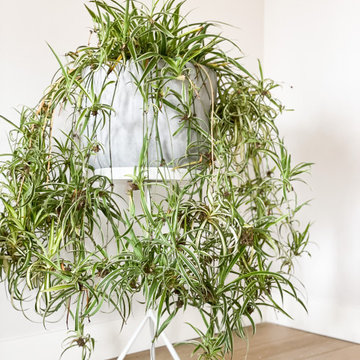
Taking a drab downtown condo and turning it into a light, airy, retreat for a professional, not only to enjoy for himself but for overnight guests as well!
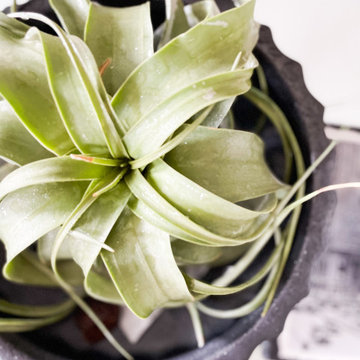
Taking a drab downtown condo and turning it into a light, airy, retreat for a professional, not only to enjoy for himself but for overnight guests as well!
広い緑色のリビング (クッションフロア) の写真
1
