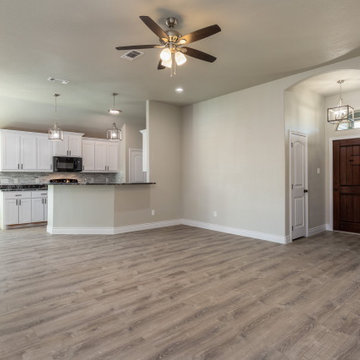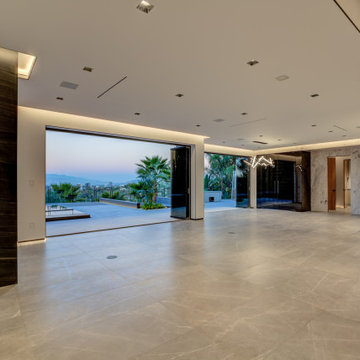ブラウンのリビング (木材の暖炉まわり、グレーの床) の写真
絞り込み:
資材コスト
並び替え:今日の人気順
写真 41〜60 枚目(全 115 枚)
1/4
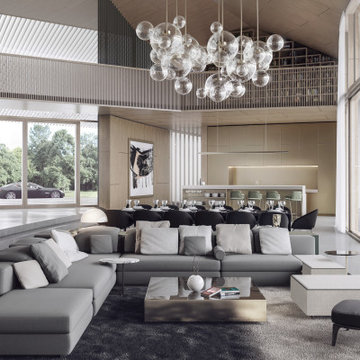
This Hamptons Villa celebrates summer living by opening up onto a spacious lawn bordered by lush vegetation complete with a 20 m pool. The villa is positioned on the north end of the site and opens in a large swooping arch both in plan and in elevation to the south. Upon approaching the villa from the North, one is struck by the verboding monolithic and opaque quality of the form. However, from the south the villa is completely open and porous.
Architecturally the villa speaks to the long tradition of gable roof residential architecture in the area. The villa is organized around a large double height great room which hosts all the social functions of the house; kitchen, dining, salon, library with loft and guestroom above. On either side of the great room are terraces that lead to the private master suite and bedrooms. As the program of the house gets more private the roof becomes lower.
Hosting artists is an integral part of the culture of the Hamptons. As such our Villa provides for a spacious artist’s studio to use while in residency at the villa.
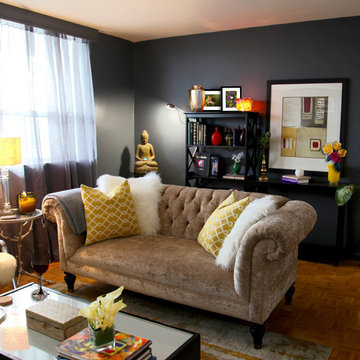
Approximately 19' X 11'9"
3 wall Benjamin Moore Granite
1 Wall with design effects Benjamin Moore Valley Forge Tan
Sofa: Mitchell Gold + Bob Williams Sofa in taupe velvet, rolled arms, tufted back, wood legs with gold capped toes. Private Sale. Dressed with woolly polar and yellow velour cushions. Merino wool grey throw from Brunelli.
Two Vintage 1973 bright sunshine yellow Steelcase Series 9000 Chairs with Sheepskin throws. From 1stdibs, sheepskin from Ikea.
Coffee table wood with glass. Full extension drawers each side, glass top. Vintage from The Art Shoppe, Refinished in gloss black and grey.
Arteriors branch side table in silver, with mid-century Lucite lamp. Private sale and Toronto auction.
Vintage Buddha commissioned approx 1990. Completed by an artisan stonemason in outskirts of Bali. Project took several months to complete. Carved from solid Lava and holding a rare blue crystal formed in the lava and found when carving the Buddha.
Ebony bookcase and console with chevron sides, new from Wayfair.
Artwork original mixed media by designer.
Maison Condelle grey ombre semi-sheer window coverings topped by wood valance. from Wayfair
Dahl Light Grey/Gold Area Rug
Photographer: Jared Olmsted / www.jodesigns.ca
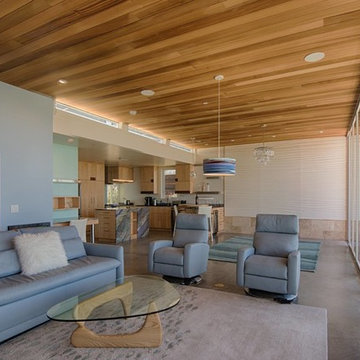
Photo by Michael Sheltzer
サンルイスオビスポにある高級な広いコンテンポラリースタイルのおしゃれなリビング (マルチカラーの壁、コンクリートの床、標準型暖炉、木材の暖炉まわり、壁掛け型テレビ、グレーの床) の写真
サンルイスオビスポにある高級な広いコンテンポラリースタイルのおしゃれなリビング (マルチカラーの壁、コンクリートの床、標準型暖炉、木材の暖炉まわり、壁掛け型テレビ、グレーの床) の写真
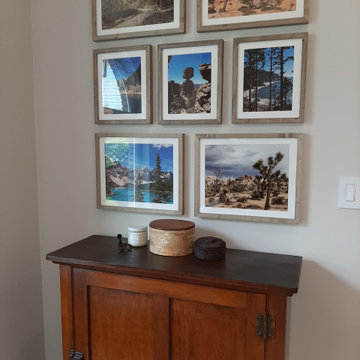
To make the space more meaningful, we curated some of the clients' own travel photos and created a picture wall. This also adds color to the room and can be changed as travel changes. The wooden frames are Pottery Barn.
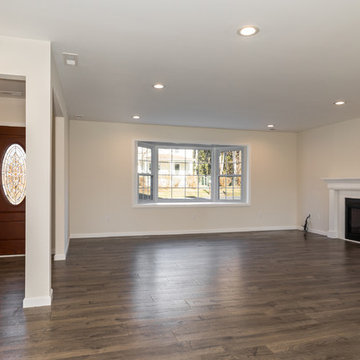
Dave Coppolla
ニューヨークにある広いトラディショナルスタイルのおしゃれなLDK (白い壁、ラミネートの床、標準型暖炉、木材の暖炉まわり、壁掛け型テレビ、グレーの床) の写真
ニューヨークにある広いトラディショナルスタイルのおしゃれなLDK (白い壁、ラミネートの床、標準型暖炉、木材の暖炉まわり、壁掛け型テレビ、グレーの床) の写真
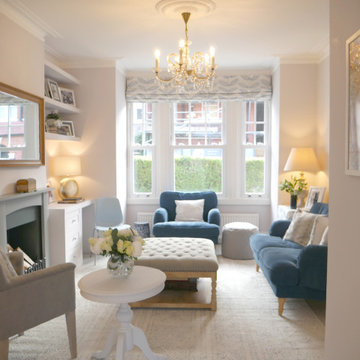
This room was yellow with bookshelves filled to the brim and mismatched cushions and furnishings. There was no mantlepiece or focus point to the room. After the walls were painted grey we then styled it using grey and white accessories, a selection of the clients books, picture frames and decorative items. We added some simple flowers and plants and created a fresh, welcoming and cosy space.
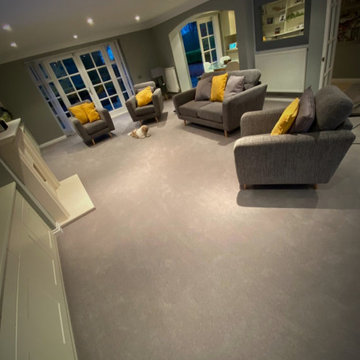
PENTHOUSE CARPETS
- Colorado (range)
- Burlington (colour)
- Wool
- Full house in Waterford
Image 1/11
ハートフォードシャーにある広いモダンスタイルのおしゃれなリビング (グレーの壁、カーペット敷き、標準型暖炉、木材の暖炉まわり、グレーの床) の写真
ハートフォードシャーにある広いモダンスタイルのおしゃれなリビング (グレーの壁、カーペット敷き、標準型暖炉、木材の暖炉まわり、グレーの床) の写真
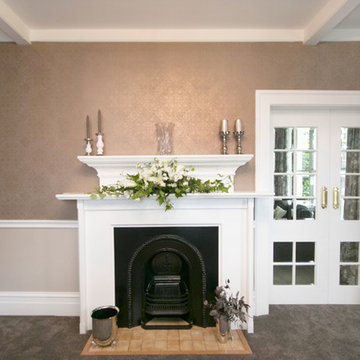
Exquisite wallpaper, fabrics, lighting, furniture and furnishings turned this once old fashioned blue and yellow parlour into a glamorous ladies lounge, luxurious in style. The use of metallics in the wallpaper and furniture compliment the warm colour scheme creating a cosy and intimate space perfect for relaxing at the end of the day.
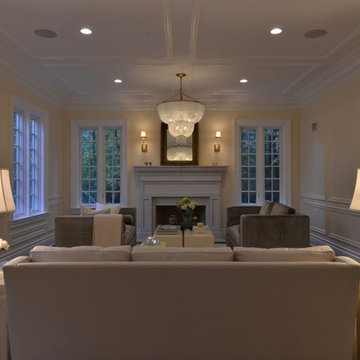
Ric Marder
ニューヨークにあるラグジュアリーな巨大なトラディショナルスタイルのおしゃれなリビング (白い壁、カーペット敷き、標準型暖炉、木材の暖炉まわり、テレビなし、グレーの床) の写真
ニューヨークにあるラグジュアリーな巨大なトラディショナルスタイルのおしゃれなリビング (白い壁、カーペット敷き、標準型暖炉、木材の暖炉まわり、テレビなし、グレーの床) の写真
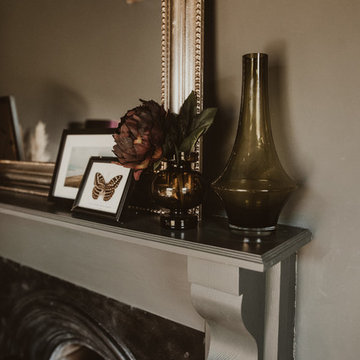
Exposed Victorian fireplace painted in Farrow and Balls Downpipe. The fireplace has been styled with mid century vases which are complemented by the overmantel mirror
To see more visit: https://www.greta-mae.co.uk/interior-design-projects
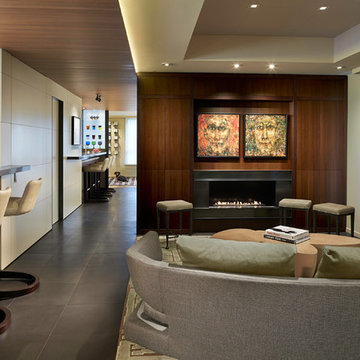
Photography by Ben Benschneider
シアトルにある中くらいなコンテンポラリースタイルのおしゃれなリビング (白い壁、スレートの床、標準型暖炉、木材の暖炉まわり、埋込式メディアウォール、グレーの床) の写真
シアトルにある中くらいなコンテンポラリースタイルのおしゃれなリビング (白い壁、スレートの床、標準型暖炉、木材の暖炉まわり、埋込式メディアウォール、グレーの床) の写真
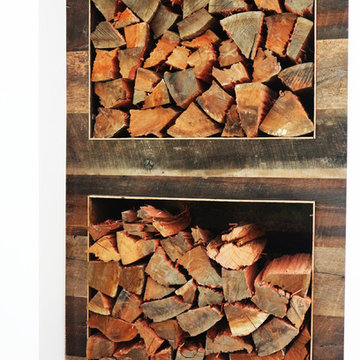
Built in wood storage areas and fireplace - metal lined.
セントラルコーストにある高級な中くらいなモダンスタイルのおしゃれなLDK (白い壁、コンクリートの床、標準型暖炉、木材の暖炉まわり、壁掛け型テレビ、グレーの床) の写真
セントラルコーストにある高級な中くらいなモダンスタイルのおしゃれなLDK (白い壁、コンクリートの床、標準型暖炉、木材の暖炉まわり、壁掛け型テレビ、グレーの床) の写真
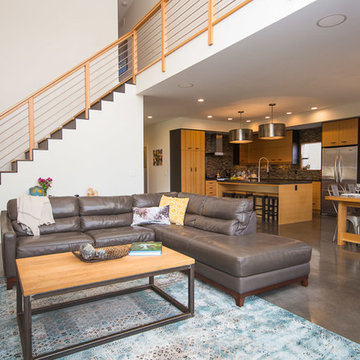
バンクーバーにある広いコンテンポラリースタイルのおしゃれなLDK (白い壁、コンクリートの床、横長型暖炉、木材の暖炉まわり、壁掛け型テレビ、グレーの床) の写真
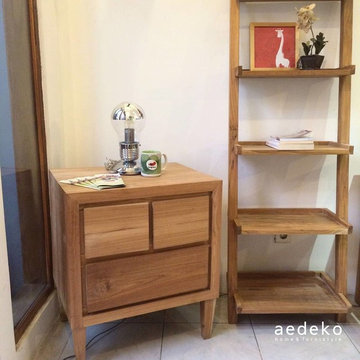
Modern and contemporary look for medium house such as apartment, studio, kondominium
他の地域にある低価格の中くらいなミッドセンチュリースタイルのおしゃれなリビング (グレーの壁、濃色無垢フローリング、暖炉なし、木材の暖炉まわり、テレビなし、グレーの床) の写真
他の地域にある低価格の中くらいなミッドセンチュリースタイルのおしゃれなリビング (グレーの壁、濃色無垢フローリング、暖炉なし、木材の暖炉まわり、テレビなし、グレーの床) の写真
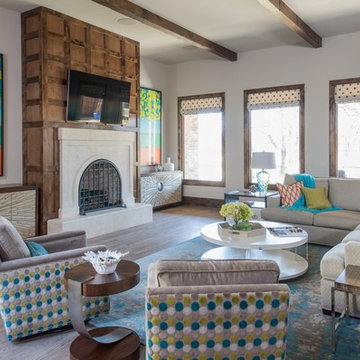
Dallas Rugs provided the rug for this bright modern living room for designer client Barbara Gilbert Interiors. Bright pops of teal, lime green and orange bring a bright and fresh take to a large living room. Photo by Michael Hunter Photography. Please contact us at info@dallasrugs.com to purchase this piece or see more color options.
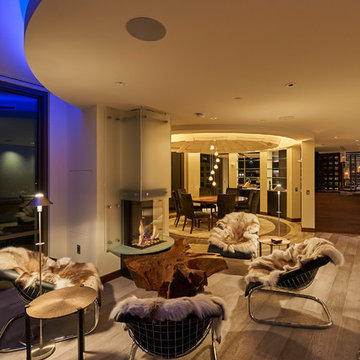
Bruce Fritz
他の地域にあるラグジュアリーな広いコンテンポラリースタイルのおしゃれなLDK (淡色無垢フローリング、両方向型暖炉、木材の暖炉まわり、グレーの床) の写真
他の地域にあるラグジュアリーな広いコンテンポラリースタイルのおしゃれなLDK (淡色無垢フローリング、両方向型暖炉、木材の暖炉まわり、グレーの床) の写真
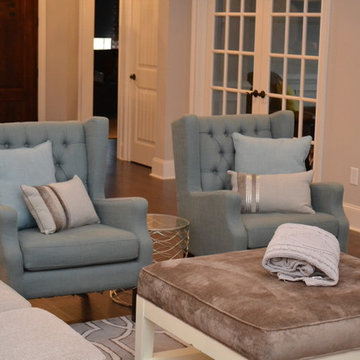
他の地域にあるお手頃価格の中くらいなトランジショナルスタイルのおしゃれなLDK (グレーの壁、無垢フローリング、標準型暖炉、木材の暖炉まわり、壁掛け型テレビ、グレーの床) の写真
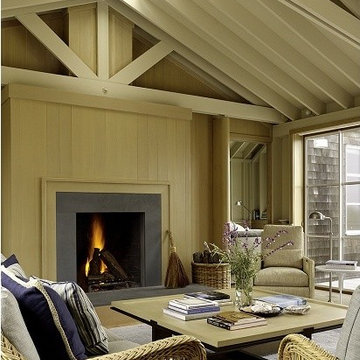
Extensive renovation of an existing beach house. New wainscoting, wall paneling, appliances, bathroom fixtures, cabinets and stone countertops. Maple floors were refinished and electrical lines were run to accommodate new lighting fixtures. Exterior work included new shingle siding, aluminum/metal windows, sliding doors, stone/wood decking and benches, new garage doors and updated garage space. HVAC and mechanical equipment were also updated.
ブラウンのリビング (木材の暖炉まわり、グレーの床) の写真
3
