ブラウンのリビングロフト (木材の暖炉まわり、グレーの床) の写真
絞り込み:
資材コスト
並び替え:今日の人気順
写真 1〜9 枚目(全 9 枚)
1/5

Casa AL
Ristrutturazione completa con ampliamento di 110 mq
ミラノにある高級な中くらいなコンテンポラリースタイルのおしゃれなリビングロフト (ライブラリー、グレーの壁、磁器タイルの床、標準型暖炉、木材の暖炉まわり、壁掛け型テレビ、グレーの床、表し梁、壁紙、グレーの天井) の写真
ミラノにある高級な中くらいなコンテンポラリースタイルのおしゃれなリビングロフト (ライブラリー、グレーの壁、磁器タイルの床、標準型暖炉、木材の暖炉まわり、壁掛け型テレビ、グレーの床、表し梁、壁紙、グレーの天井) の写真
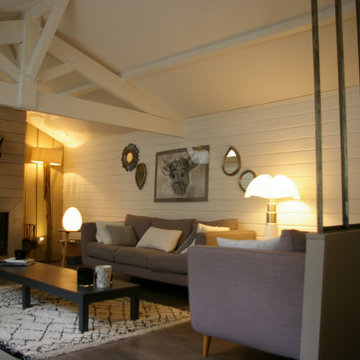
Projet de rénovation de maison de style moderne avec le bois comme matériaux dominant.
ボルドーにある高級な広いモダンスタイルのおしゃれなリビングロフト (白い壁、濃色無垢フローリング、標準型暖炉、木材の暖炉まわり、据え置き型テレビ、グレーの床、表し梁、板張り壁) の写真
ボルドーにある高級な広いモダンスタイルのおしゃれなリビングロフト (白い壁、濃色無垢フローリング、標準型暖炉、木材の暖炉まわり、据え置き型テレビ、グレーの床、表し梁、板張り壁) の写真
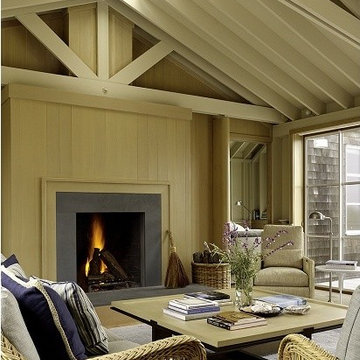
Extensive renovation of an existing beach house. New wainscoting, wall paneling, appliances, bathroom fixtures, cabinets and stone countertops. Maple floors were refinished and electrical lines were run to accommodate new lighting fixtures. Exterior work included new shingle siding, aluminum/metal windows, sliding doors, stone/wood decking and benches, new garage doors and updated garage space. HVAC and mechanical equipment were also updated.
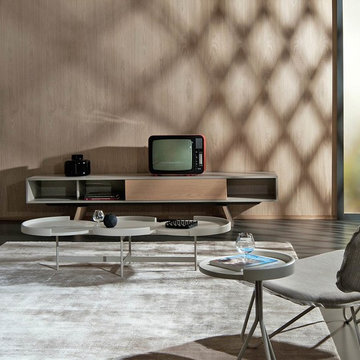
Exklusives Design Lowboard aus Griechenland Das al2 e-klipse 005 Lowboard verfügt über drei offene Fächer und eine Schublade. Diese lässt sich per Druck auf die Front öffnen und schließen.
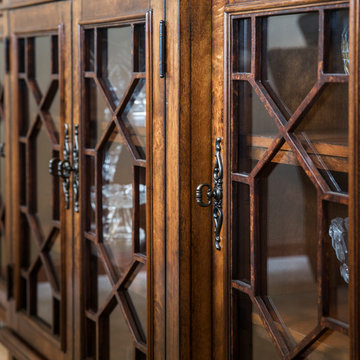
Designer: Aaron Keller | Photographer: Sarah Utech
ミルウォーキーにある広いトラディショナルスタイルのおしゃれなリビング (ベージュの壁、カーペット敷き、標準型暖炉、木材の暖炉まわり、据え置き型テレビ、グレーの床) の写真
ミルウォーキーにある広いトラディショナルスタイルのおしゃれなリビング (ベージュの壁、カーペット敷き、標準型暖炉、木材の暖炉まわり、据え置き型テレビ、グレーの床) の写真
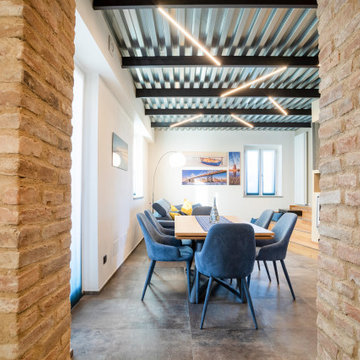
Casa AL
Ristrutturazione completa con ampliamento di 110 mq
ミラノにある高級な中くらいなコンテンポラリースタイルのおしゃれなリビングロフト (ライブラリー、グレーの壁、磁器タイルの床、標準型暖炉、木材の暖炉まわり、壁掛け型テレビ、グレーの床、表し梁、壁紙、グレーの天井) の写真
ミラノにある高級な中くらいなコンテンポラリースタイルのおしゃれなリビングロフト (ライブラリー、グレーの壁、磁器タイルの床、標準型暖炉、木材の暖炉まわり、壁掛け型テレビ、グレーの床、表し梁、壁紙、グレーの天井) の写真
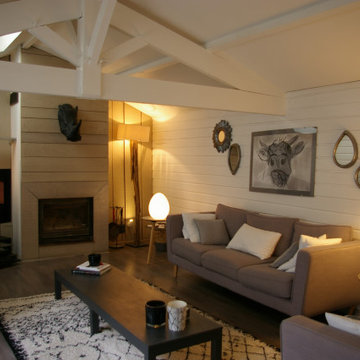
Projet de rénovation de maison de style moderne avec le bois comme matériaux dominant.
ボルドーにある高級な広いモダンスタイルのおしゃれなリビングロフト (白い壁、濃色無垢フローリング、標準型暖炉、木材の暖炉まわり、据え置き型テレビ、グレーの床、表し梁、板張り壁) の写真
ボルドーにある高級な広いモダンスタイルのおしゃれなリビングロフト (白い壁、濃色無垢フローリング、標準型暖炉、木材の暖炉まわり、据え置き型テレビ、グレーの床、表し梁、板張り壁) の写真
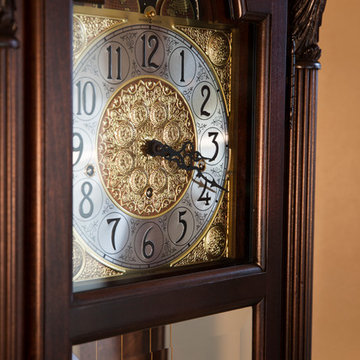
Designer: Aaron Keller | Photographer: Sarah Utech
ミルウォーキーにある広いトラディショナルスタイルのおしゃれなリビング (ベージュの壁、カーペット敷き、標準型暖炉、木材の暖炉まわり、据え置き型テレビ、グレーの床) の写真
ミルウォーキーにある広いトラディショナルスタイルのおしゃれなリビング (ベージュの壁、カーペット敷き、標準型暖炉、木材の暖炉まわり、据え置き型テレビ、グレーの床) の写真
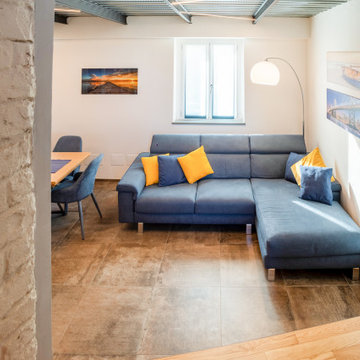
Casa AL
Ristrutturazione completa con ampliamento di 110 mq
ミラノにある高級な中くらいなコンテンポラリースタイルのおしゃれなリビングロフト (ライブラリー、グレーの壁、磁器タイルの床、標準型暖炉、木材の暖炉まわり、壁掛け型テレビ、グレーの床、表し梁、壁紙、グレーの天井) の写真
ミラノにある高級な中くらいなコンテンポラリースタイルのおしゃれなリビングロフト (ライブラリー、グレーの壁、磁器タイルの床、標準型暖炉、木材の暖炉まわり、壁掛け型テレビ、グレーの床、表し梁、壁紙、グレーの天井) の写真
ブラウンのリビングロフト (木材の暖炉まわり、グレーの床) の写真
1