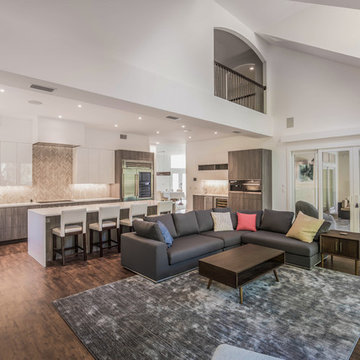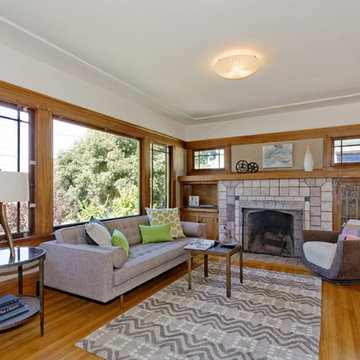ブラウンのリビング (タイルの暖炉まわり、マルチカラーの壁、白い壁) の写真
絞り込み:
資材コスト
並び替え:今日の人気順
写真 41〜60 枚目(全 1,700 枚)
1/5
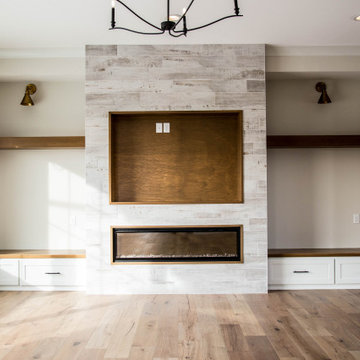
With a view of the pool, a dramatic gas fireplace and custom built-in's the living room offers a lot more than just a spot for conversation.
インディアナポリスにある高級な広いコンテンポラリースタイルのおしゃれなLDK (白い壁、無垢フローリング、横長型暖炉、タイルの暖炉まわり、埋込式メディアウォール、茶色い床) の写真
インディアナポリスにある高級な広いコンテンポラリースタイルのおしゃれなLDK (白い壁、無垢フローリング、横長型暖炉、タイルの暖炉まわり、埋込式メディアウォール、茶色い床) の写真
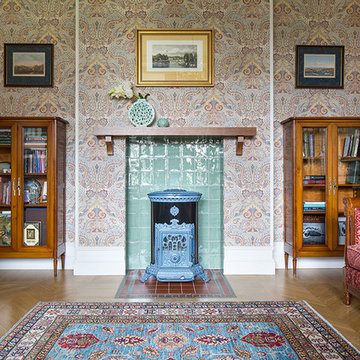
Фотограф Евгений Кулибаба.
モスクワにある中くらいなエクレクティックスタイルのおしゃれな応接間 (マルチカラーの壁、淡色無垢フローリング、薪ストーブ、タイルの暖炉まわり) の写真
モスクワにある中くらいなエクレクティックスタイルのおしゃれな応接間 (マルチカラーの壁、淡色無垢フローリング、薪ストーブ、タイルの暖炉まわり) の写真
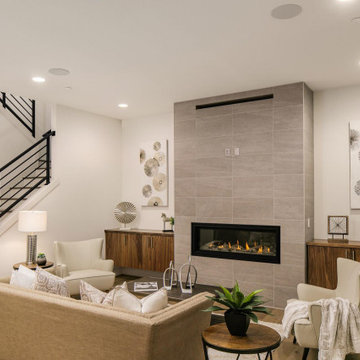
シアトルにあるコンテンポラリースタイルのおしゃれなリビング (白い壁、無垢フローリング、横長型暖炉、タイルの暖炉まわり、テレビなし、茶色い床) の写真

This new modern house is located in a meadow in Lenox MA. The house is designed as a series of linked pavilions to connect the house to the nature and to provide the maximum daylight in each room. The center focus of the home is the largest pavilion containing the living/dining/kitchen, with the guest pavilion to the south and the master bedroom and screen porch pavilions to the west. While the roof line appears flat from the exterior, the roofs of each pavilion have a pronounced slope inward and to the north, a sort of funnel shape. This design allows rain water to channel via a scupper to cisterns located on the north side of the house. Steel beams, Douglas fir rafters and purlins are exposed in the living/dining/kitchen pavilion.
Photo by: Nat Rea Photography
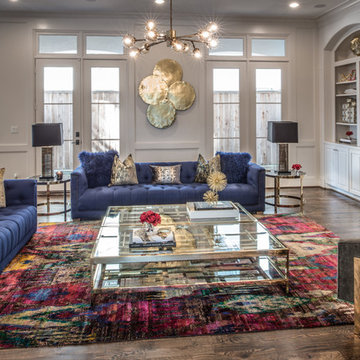
Chuck Williams
ヒューストンにあるラグジュアリーな広いトランジショナルスタイルのおしゃれなLDK (白い壁、濃色無垢フローリング、標準型暖炉、タイルの暖炉まわり、壁掛け型テレビ) の写真
ヒューストンにあるラグジュアリーな広いトランジショナルスタイルのおしゃれなLDK (白い壁、濃色無垢フローリング、標準型暖炉、タイルの暖炉まわり、壁掛け型テレビ) の写真
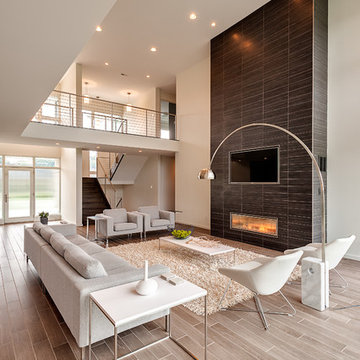
クリーブランドにある広いコンテンポラリースタイルのおしゃれなLDK (白い壁、淡色無垢フローリング、横長型暖炉、タイルの暖炉まわり、壁掛け型テレビ) の写真
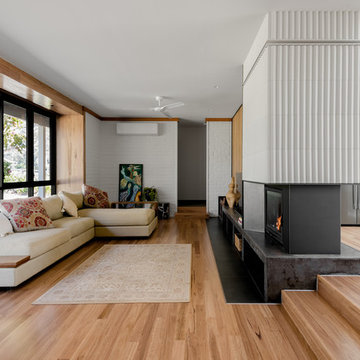
Photographer: Mitchell Fong
他の地域にある高級な広いミッドセンチュリースタイルのおしゃれなLDK (白い壁、無垢フローリング、両方向型暖炉、タイルの暖炉まわり、据え置き型テレビ、茶色い床) の写真
他の地域にある高級な広いミッドセンチュリースタイルのおしゃれなLDK (白い壁、無垢フローリング、両方向型暖炉、タイルの暖炉まわり、据え置き型テレビ、茶色い床) の写真
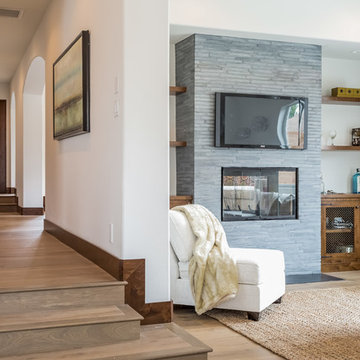
Avenue Eye
ロサンゼルスにある中くらいなトランジショナルスタイルのおしゃれなLDK (白い壁、淡色無垢フローリング、標準型暖炉、タイルの暖炉まわり、壁掛け型テレビ) の写真
ロサンゼルスにある中くらいなトランジショナルスタイルのおしゃれなLDK (白い壁、淡色無垢フローリング、標準型暖炉、タイルの暖炉まわり、壁掛け型テレビ) の写真
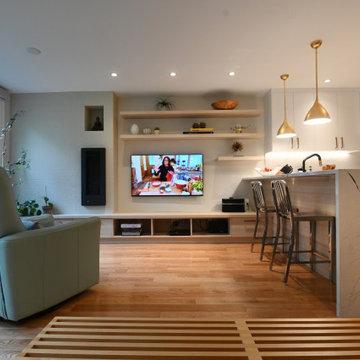
The built-ins in the sunroom are in light wood veneer and match the new oak hardwood floor perfectly.
A bench under the window provides extra storage space and a cozy sitting area, close to the fireplace. The fireplace is surrounded by simple textured tiles, that create an interesting, timeless look.
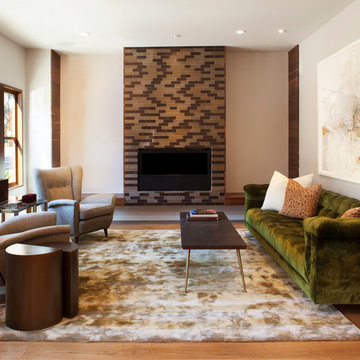
Paul Dyer
サンフランシスコにある中くらいなモダンスタイルのおしゃれなリビング (白い壁、無垢フローリング、標準型暖炉、タイルの暖炉まわり) の写真
サンフランシスコにある中くらいなモダンスタイルのおしゃれなリビング (白い壁、無垢フローリング、標準型暖炉、タイルの暖炉まわり) の写真
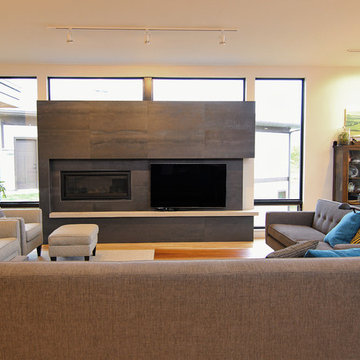
ミネアポリスにあるお手頃価格の中くらいなモダンスタイルのおしゃれなLDK (白い壁、淡色無垢フローリング、標準型暖炉、タイルの暖炉まわり、埋込式メディアウォール) の写真
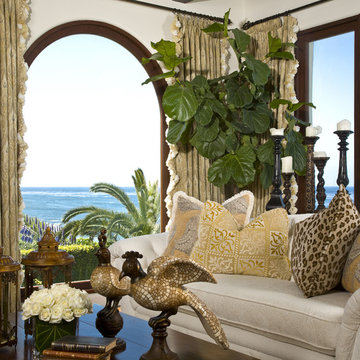
サンディエゴにある広い地中海スタイルのおしゃれなリビング (白い壁、濃色無垢フローリング、両方向型暖炉、タイルの暖炉まわり、茶色い床、テレビなし) の写真
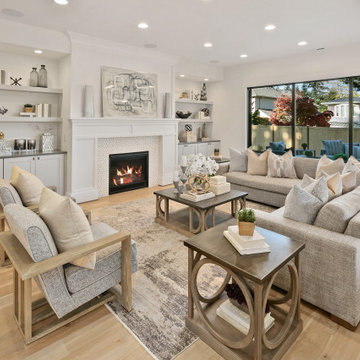
The great room features black stacking sliding doors to the outdoor living, several black windows, built-ins with floating shelves and cabinet storage and a mosaic tile fireplace surround with extensive millwork detail.
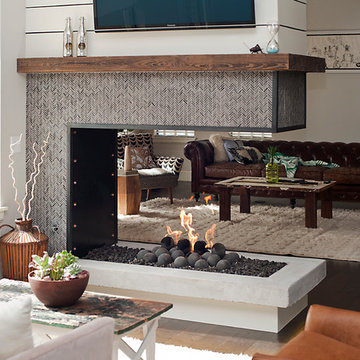
オクラホマシティにある高級な中くらいなモダンスタイルのおしゃれなLDK (両方向型暖炉、タイルの暖炉まわり、白い壁、濃色無垢フローリング、壁掛け型テレビ) の写真
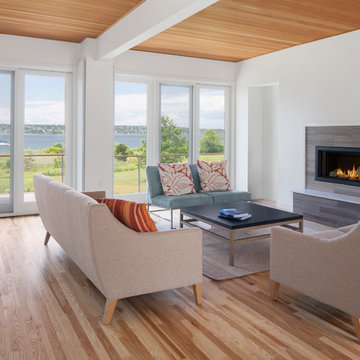
This stunning Rhode Island Retreat is an Acorn Deck House Company collaboration with Glen S. Fontecchio
Architects. It is set on a breathtaking, waterfront property and is designed to take full advantage of the
panoramic views. It features a welcoming living room, kitchen, dining room and expansive decks that are
perfect for entertaining. The house also has three bedrooms, an office and four and a half baths.
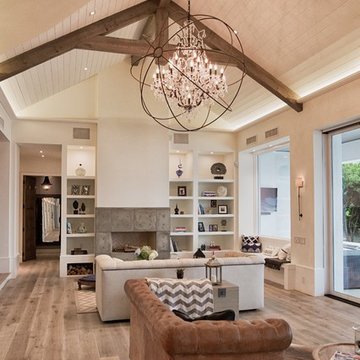
The great room area, which includes an open living space, dining area and kitchen theatre, stands as the “heart” of the home. The vast vaulted ceiling with exposed, reclaimed wood beams and eye-catching globe chandelier frame large windows that direct the eyes to the veranda and lake outside.
Inside, the designers wished to create a very strong relationship between the interior space and outside; hence all rooms have a visual connection to the lake. Generous plank wood floors with a crisp, weathered look give the sense of a saltwater-worn deck. Complemented by contemporary furnishings and fixtures, and a cool, fresh color palette, the abode feels like a modern, sophisticated beach house.
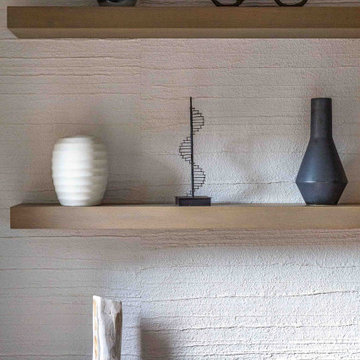
サンフランシスコにあるコンテンポラリースタイルのおしゃれなLDK (白い壁、淡色無垢フローリング、吊り下げ式暖炉、タイルの暖炉まわり、埋込式メディアウォール、壁紙) の写真
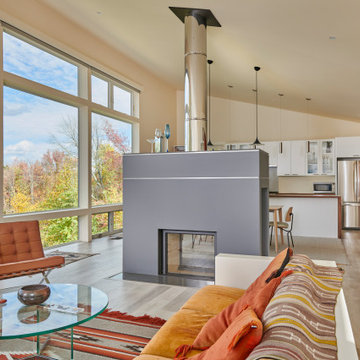
Living room with modern double-sided fireplace
ボストンにある高級な広いコンテンポラリースタイルのおしゃれなLDK (ライブラリー、白い壁、淡色無垢フローリング、両方向型暖炉、タイルの暖炉まわり、テレビなし、グレーの床) の写真
ボストンにある高級な広いコンテンポラリースタイルのおしゃれなLDK (ライブラリー、白い壁、淡色無垢フローリング、両方向型暖炉、タイルの暖炉まわり、テレビなし、グレーの床) の写真
ブラウンのリビング (タイルの暖炉まわり、マルチカラーの壁、白い壁) の写真
3
