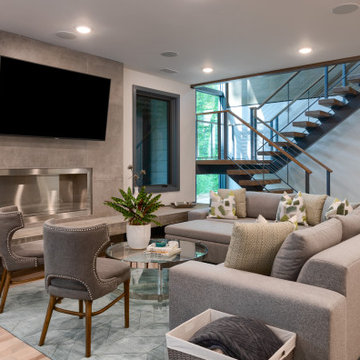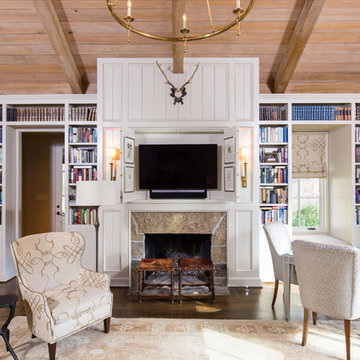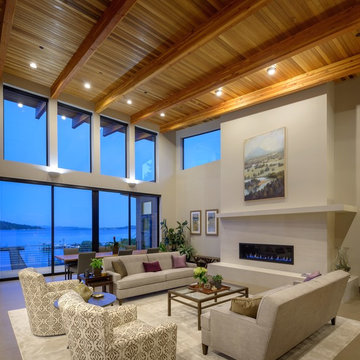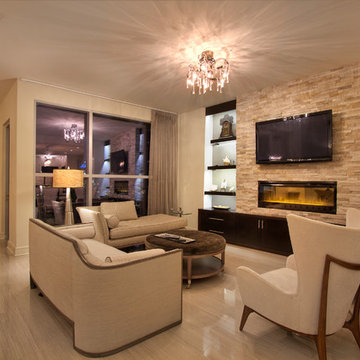ブラウンの、グレーのリビング (タイルの暖炉まわり、マルチカラーの壁、白い壁) の写真
絞り込み:
資材コスト
並び替え:今日の人気順
写真 1〜20 枚目(全 2,639 枚)

リビングルームは琵琶湖を見るために設計されたもの。高い吹き抜けに設けられた窓のおかげで、空も琵琶湖も見える開放感あふれる空間になっています。壁はシリカライムで左官仕上げにしました。消臭性能が高い自然素材でつくられた左官材料で、今後犬を買う予定のこのお部屋にぴったりです。薪ストーブはバーモントキャスティングス社のデファイアント。大きな薪もそのまま入ります。

This elegant 2600 sf home epitomizes swank city living in the heart of Los Angeles. Originally built in the late 1970's, this Century City home has a lovely vintage style which we retained while streamlining and updating. The lovely bold bones created an architectural dream canvas to which we created a new open space plan that could easily entertain high profile guests and family alike.

Photograph by Art Gray
ロサンゼルスにある中くらいなモダンスタイルのおしゃれなLDK (ライブラリー、白い壁、コンクリートの床、標準型暖炉、タイルの暖炉まわり、テレビなし、グレーの床、ガラス張り) の写真
ロサンゼルスにある中くらいなモダンスタイルのおしゃれなLDK (ライブラリー、白い壁、コンクリートの床、標準型暖炉、タイルの暖炉まわり、テレビなし、グレーの床、ガラス張り) の写真

This LVP driftwood-inspired design balances overcast grey hues with subtle taupes. A smooth, calming style with a neutral undertone that works with all types of decor. With the Modin Collection, we have raised the bar on luxury vinyl plank. The result is a new standard in resilient flooring. Modin offers true embossed in register texture, a low sheen level, a rigid SPC core, an industry-leading wear layer, and so much more.

View of the open concept kitchen and living room space of the modern Lakeshore house in Sagle, Idaho.
The all white kitchen on the left has maple paint grade shaker cabinets are finished in Sherwin Willams "High Reflective White" allowing the natural light from the view of the water to brighter the entire room. Cabinet pulls are Top Knobs black bar pull.
A 36" Thermardor hood is finished with 6" wood paneling and stained to match the clients decorative mirror. All other appliances are stainless steel: GE Cafe 36" gas range, GE Cafe 24" dishwasher, and Zephyr Presrv Wine Refrigerator (not shown). The GE Cafe 36" french door refrigerator includes a Keurig K-Cup coffee brewing feature.
Kitchen counters are finished with Pental Quartz in "Misterio," and backsplash is 4"x12" white subway tile from Vivano Marmo. Pendants over the raised counter are Chloe Lighting Walter Industrial. Kitchen sink is Kohler Vault with Kohler Simplice faucet in black.
In the living room area, the wood burning stove is a Blaze King Boxer (24"), installed on a raised hearth using the same wood paneling as the range hood. The raised hearth is capped with black quartz to match the finish of the United Flowteck stone tile surround. A flat screen TV is wall mounted to the right of the fireplace.
Flooring is laminated wood by Marion Way in Drift Lane "Daydream Chestnut". Walls are finished with Sherwin Williams "Snowbound" in eggshell. Baseboard and trim are finished in Sherwin Williams "High Reflective White."

What began as a renovation project morphed into a new house, driven by the natural beauty of the site.
The new structures are perfectly aligned with the coastline, and take full advantage of the views of ocean, islands, and shoals. The location is within walking distance of town and its amenities, yet miles away in the privacy it affords. The house is nestled on a nicely wooded lot, giving the residence screening from the street, with an open meadow leading to the ocean on the rear of the lot.
The design concept was driven by the serenity of the site, enhanced by textures of trees, plantings, sand and shoreline. The newly constructed house sits quietly in a location advantageously positioned to take full advantage of natural light and solar orientations. The visual calm is enhanced by the natural material: stone, wood, and metal throughout the home.
The main structures are comprised of traditional New England forms, with modern connectors serving to unify the structures. Each building is equally suited for single floor living, if that future needs is ever necessary. Unique too is an underground connection between main house and an outbuilding.
With their flowing connections, no room is isolated or ignored; instead each reflects a different level of privacy and social interaction.
Just as there are layers to the exterior in beach, field, forest and oceans, the inside has a layered approach. Textures in wood, stone, and neutral colors combine with the warmth of linens, wools, and metals. Personality and character of the interiors and its furnishings are tailored to the client’s lifestyle. Rooms are arranged and organized in an intersection of public and private spaces. The quiet palette within reflects the nature outside, enhanced with artwork and accessories.

The two-story great room feature Hunter Douglas automatic window treatments.
シアトルにあるラグジュアリーな広いコンテンポラリースタイルのおしゃれなLDK (白い壁、無垢フローリング、標準型暖炉、タイルの暖炉まわり、壁掛け型テレビ、グレーの床) の写真
シアトルにあるラグジュアリーな広いコンテンポラリースタイルのおしゃれなLDK (白い壁、無垢フローリング、標準型暖炉、タイルの暖炉まわり、壁掛け型テレビ、グレーの床) の写真

Near the banks of the Stono River sits this custom elevated home on Johns Island. In partnership with Vinyet Architecture and Polish Pop Design, the homeowners chose a coastal look with heavy emphasis on elements like ship lap, white interiors and exteriors and custom elements throughout. The large island and hood directly behind it serve as the focal point of the kitchen. The ship lap for both were custom built. Within this open floor plan, serving the kitchen, dining room and living room sits an enclosed wet bar with live edge solid wood countertop. Custom shelving was installed next to the TV area with a geometric design, mirroring the Master Bedroom ceiling. Enter the adjacent screen porch through a collapsing sliding door, which gives it a true eight-foot wide opening to the outdoors. Reclaimed wooden beams add character to the living room and outdoor fireplace mantels.

spacious living room with large isokern fireplace and beautiful granite monolith,
ラスベガスにあるラグジュアリーな広いコンテンポラリースタイルのおしゃれなLDK (トラバーチンの床、標準型暖炉、タイルの暖炉まわり、壁掛け型テレビ、白い壁、ベージュの床) の写真
ラスベガスにあるラグジュアリーな広いコンテンポラリースタイルのおしゃれなLDK (トラバーチンの床、標準型暖炉、タイルの暖炉まわり、壁掛け型テレビ、白い壁、ベージュの床) の写真
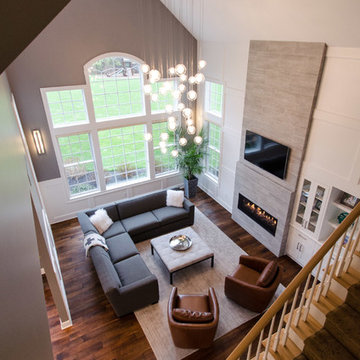
ニューヨークにある広いトランジショナルスタイルのおしゃれなリビング (白い壁、濃色無垢フローリング、横長型暖炉、タイルの暖炉まわり、壁掛け型テレビ) の写真

The guesthouse of our Green Mountain Getaway follows the same recipe as the main house. With its soaring roof lines and large windows, it feels equally as integrated into the surrounding landscape.
Photo by: Nat Rea Photography
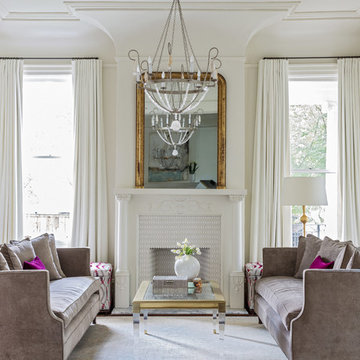
Sara Essex photo credits.
ニューオリンズにあるトラディショナルスタイルのおしゃれな応接間 (白い壁、無垢フローリング、標準型暖炉、タイルの暖炉まわり、グレーとゴールド) の写真
ニューオリンズにあるトラディショナルスタイルのおしゃれな応接間 (白い壁、無垢フローリング、標準型暖炉、タイルの暖炉まわり、グレーとゴールド) の写真
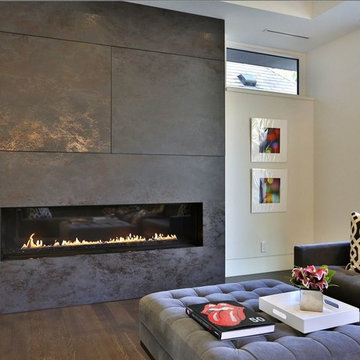
Contemporary linear fireplace with concealed TV behind movable panels. Panels open horizontally to reveal a large screen TV behind. Large thin format porcelain tile sheets are used to be as seamless as possible keeping the design clean.
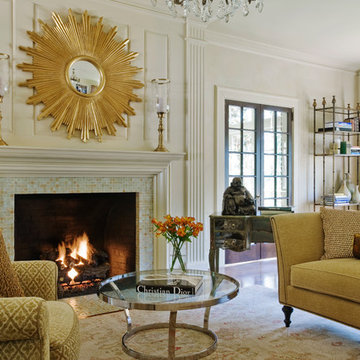
Silk draperies and Roman shades set off this living room’s windows, set in a palette of gold, copper and neutrals. The room features a 1940s French mirrored desk, traditional upholstery, a mid-century cocktail table, metal étagère, Oushak rug and gold sunburst mirror over the fireplace, accented by brass hurricanes and surrounded by glass tile.
Cream wood paneling, French doors and an antique French brass and crystal chandelier circa the 1880s accent the dark walnut stained flooring.

他の地域にある中くらいな和モダンなおしゃれなLDK (白い壁、薪ストーブ、タイルの暖炉まわり、壁掛け型テレビ、ベージュの床、クロスの天井、壁紙、吹き抜け、白い天井) の写真
ブラウンの、グレーのリビング (タイルの暖炉まわり、マルチカラーの壁、白い壁) の写真
1
