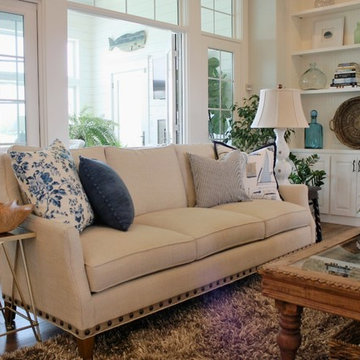ブラウンのリビング (タイルの暖炉まわり、マルチカラーの壁、白い壁、塗装板張りの壁) の写真
絞り込み:
資材コスト
並び替え:今日の人気順
写真 1〜11 枚目(全 11 枚)

Living room and dining area featuring black marble fireplace, wood mantle, open shelving, white cabinetry, gray countertops, wall-mounted TV, exposed wood beams, shiplap walls, hardwood flooring, and large black windows.
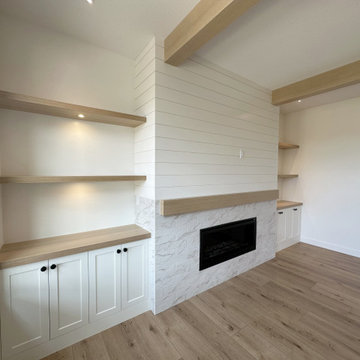
他の地域にあるカントリー風のおしゃれなLDK (白い壁、クッションフロア、標準型暖炉、タイルの暖炉まわり、埋込式メディアウォール、ベージュの床、表し梁、塗装板張りの壁) の写真
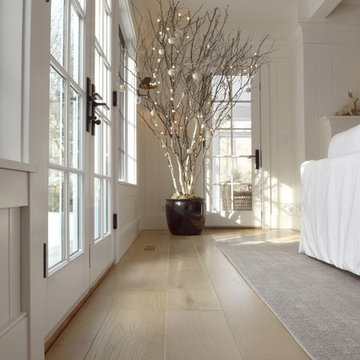
This sanctuary-like home is light, bright, and airy with a relaxed yet elegant finish. Influenced by Scandinavian décor, the wide plank floor strikes the perfect balance of serenity in the design. Floor: 9-1/2” wide-plank Vintage French Oak Rustic Character Victorian Collection hand scraped pillowed edge color Scandinavian Beige Satin Hardwax Oil. For more information please email us at: sales@signaturehardwoods.com
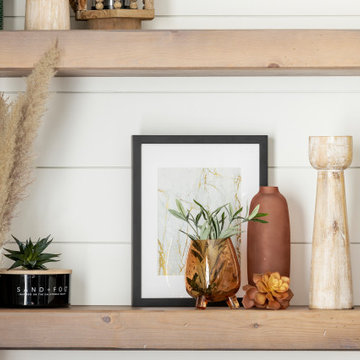
Close up image of the wood shelves and shiplap.
Photos by Spacecrafting Photography.
ミネアポリスにあるお手頃価格の中くらいなトランジショナルスタイルのおしゃれなリビング (白い壁、カーペット敷き、標準型暖炉、タイルの暖炉まわり、壁掛け型テレビ、ベージュの床、塗装板張りの壁、アクセントウォール、白い天井) の写真
ミネアポリスにあるお手頃価格の中くらいなトランジショナルスタイルのおしゃれなリビング (白い壁、カーペット敷き、標準型暖炉、タイルの暖炉まわり、壁掛け型テレビ、ベージュの床、塗装板張りの壁、アクセントウォール、白い天井) の写真
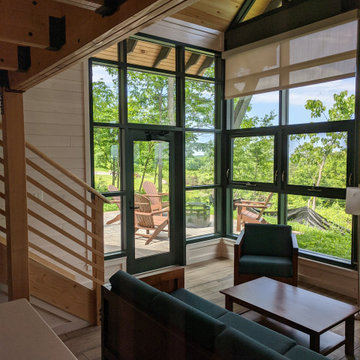
View from kitchen area into living room.
ニューヨークにあるラスティックスタイルのおしゃれなLDK (白い壁、磁器タイルの床、コーナー設置型暖炉、タイルの暖炉まわり、テレビなし、板張り天井、塗装板張りの壁) の写真
ニューヨークにあるラスティックスタイルのおしゃれなLDK (白い壁、磁器タイルの床、コーナー設置型暖炉、タイルの暖炉まわり、テレビなし、板張り天井、塗装板張りの壁) の写真
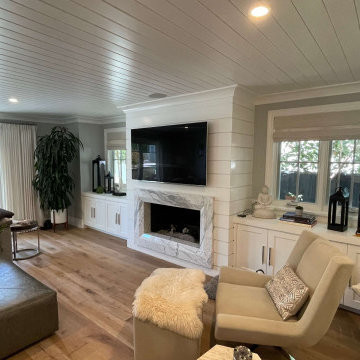
オレンジカウンティにある低価格の小さなトランジショナルスタイルのおしゃれなリビング (白い壁、淡色無垢フローリング、標準型暖炉、タイルの暖炉まわり、埋込式メディアウォール、マルチカラーの床、格子天井、塗装板張りの壁) の写真
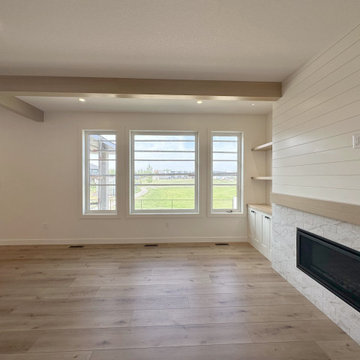
他の地域にあるカントリー風のおしゃれなLDK (白い壁、クッションフロア、標準型暖炉、タイルの暖炉まわり、埋込式メディアウォール、ベージュの床、表し梁、塗装板張りの壁) の写真
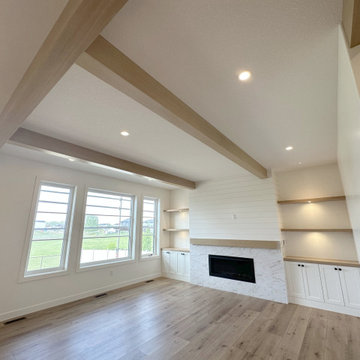
他の地域にあるカントリー風のおしゃれなLDK (白い壁、クッションフロア、標準型暖炉、タイルの暖炉まわり、埋込式メディアウォール、ベージュの床、表し梁、塗装板張りの壁) の写真
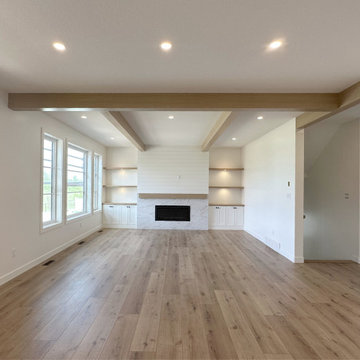
他の地域にあるカントリー風のおしゃれなLDK (白い壁、クッションフロア、標準型暖炉、タイルの暖炉まわり、埋込式メディアウォール、ベージュの床、表し梁、塗装板張りの壁) の写真
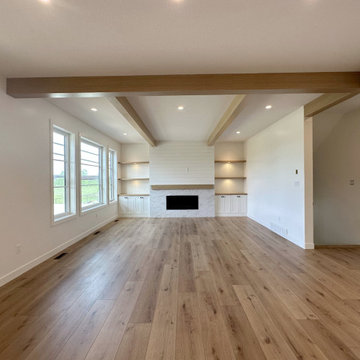
他の地域にあるカントリー風のおしゃれなLDK (白い壁、クッションフロア、標準型暖炉、タイルの暖炉まわり、埋込式メディアウォール、ベージュの床、表し梁、塗装板張りの壁) の写真
ブラウンのリビング (タイルの暖炉まわり、マルチカラーの壁、白い壁、塗装板張りの壁) の写真
1
