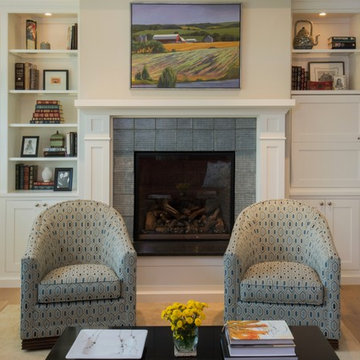ブラウンのリビング (タイルの暖炉まわり、ミュージックルーム、マルチカラーの壁、白い壁) の写真
絞り込み:
資材コスト
並び替え:今日の人気順
写真 1〜18 枚目(全 18 枚)
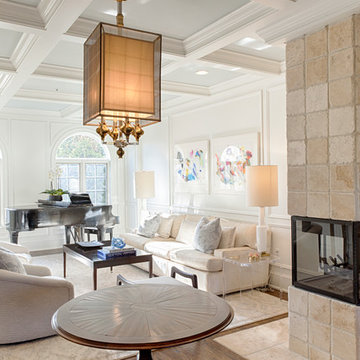
RUDLOFF Custom Builders, is a residential construction company that connects with clients early in the design phase to ensure every detail of your project is captured just as you imagined. RUDLOFF Custom Builders will create the project of your dreams that is executed by on-site project managers and skilled craftsman, while creating lifetime client relationships that are build on trust and integrity.
We are a full service, certified remodeling company that covers all of the Philadelphia suburban area including West Chester, Gladwynne, Malvern, Wayne, Haverford and more.
As a 6 time Best of Houzz winner, we look forward to working with you on your next project.
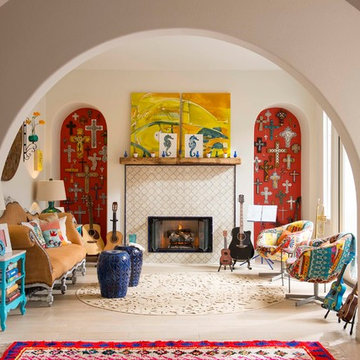
サンディエゴにあるお手頃価格の中くらいなエクレクティックスタイルのおしゃれな独立型リビング (ミュージックルーム、白い壁、磁器タイルの床、標準型暖炉、タイルの暖炉まわり、テレビなし) の写真
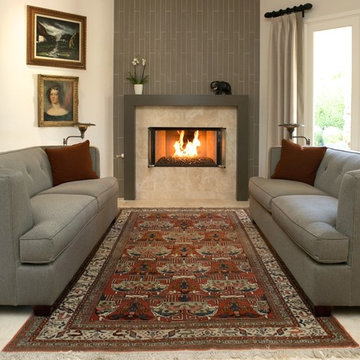
James Latta of Rancho Images -
MOVIE COLONY
When we met these wonderful Palm Springs clients, they were overwhelmed with the task of downsizing their vast collection of fine art, antiques, and sculptures. The problem was it was an amazing collection so the task was not easy. What do we keep? What do we let go? Design Vision Studio to the rescue! We realized that to really showcase these beautiful pieces, we needed to pick and choose the right ones and ensure they were showcased properly.
Lighting was improved throughout the home. We installed and updated recessed lights and cabinet lighting. Outdated ceiling fans and chandeliers were replaced. The walls were painted with a warm, soft ivory color and the moldings, door and windows also were given a complimentary fresh coat of paint. The overall impact was a clean bright room.
We replaced the outdated oak front doors with modern glass doors. The fireplace received a facelift with new tile, a custom mantle and crushed glass to replace the old fake logs. Custom draperies frame the views. The dining room was brought to life with recycled magazine grass cloth wallpaper on the ceiling, new red leather upholstery on the chairs, and a custom red paint treatment on the new chandelier to tie it all together. (The chandelier was actually powder-coated at an auto paint shop!)
Once crammed with too much, too little and no style, the Asian Modern Bedroom Suite is now a DREAM COME TRUE. We even incorporated their much loved (yet horribly out-of-date) small sofa by recovering it with teal velvet to give it new life.
Underutilized hall coat closets were removed and transformed with custom cabinetry to create art niches. We also designed a custom built-in media cabinet with "breathing room" to display more of their treasures. The new furniture was intentionally selected with modern lines to give the rooms layers and texture.
When we suggested a crystal ship chandelier to our clients, they wanted US to walk the plank. Luckily, after months of consideration, the tides turned and they gained the confidence to follow our suggestion. Now their powder room is one of their favorite spaces in their home.
Our clients (and all of their friends) are amazed at the total transformation of this home and with how well it "fits" them. We love the results too. This home now tells a story through their beautiful life-long collections. The design may have a gallery look but the feeling is all comfort and style.
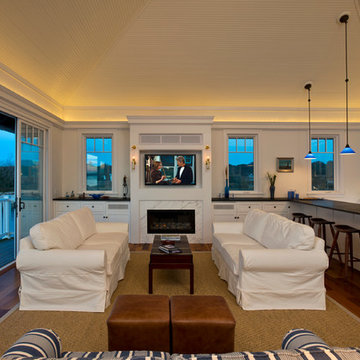
Randall Perry Photography
ニューヨークにあるお手頃価格の中くらいなビーチスタイルのおしゃれなLDK (ミュージックルーム、白い壁、淡色無垢フローリング、標準型暖炉、タイルの暖炉まわり、壁掛け型テレビ) の写真
ニューヨークにあるお手頃価格の中くらいなビーチスタイルのおしゃれなLDK (ミュージックルーム、白い壁、淡色無垢フローリング、標準型暖炉、タイルの暖炉まわり、壁掛け型テレビ) の写真
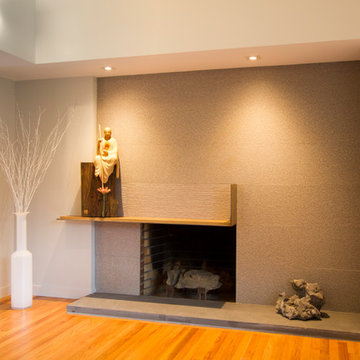
Jeffrey E. Tryon
フィラデルフィアにある高級な中くらいなモダンスタイルのおしゃれなリビングロフト (ミュージックルーム、白い壁、無垢フローリング、標準型暖炉、タイルの暖炉まわり、テレビなし、茶色い床) の写真
フィラデルフィアにある高級な中くらいなモダンスタイルのおしゃれなリビングロフト (ミュージックルーム、白い壁、無垢フローリング、標準型暖炉、タイルの暖炉まわり、テレビなし、茶色い床) の写真
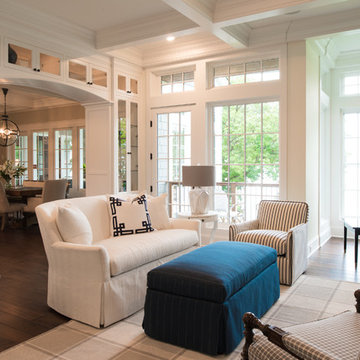
ミネアポリスにある中くらいなトランジショナルスタイルのおしゃれなLDK (ミュージックルーム、白い壁、濃色無垢フローリング、標準型暖炉、タイルの暖炉まわり、壁掛け型テレビ、茶色い床) の写真
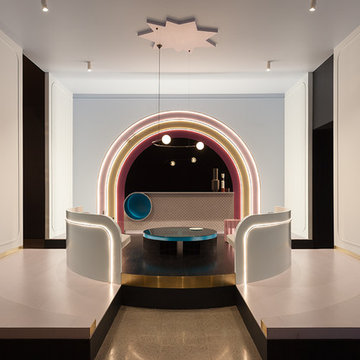
Contemporary living space by Danielle Brustman showcasing her Inner Terior Design for the Rigg Design Prize 2018. Exhibited in the National Gallery of Victoria. Curved seating, Black mirror mantle piece, Rainbow wall, circular fire place, Coffee table, Freestanding record player all brought to life by Pro Sculpt.
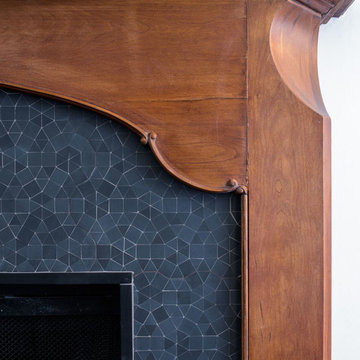
Salvaged mantle detail.
Photos: Alan Tansey
ニューヨークにあるコンテンポラリースタイルのおしゃれなリビング (ミュージックルーム、白い壁、濃色無垢フローリング、標準型暖炉、タイルの暖炉まわり) の写真
ニューヨークにあるコンテンポラリースタイルのおしゃれなリビング (ミュージックルーム、白い壁、濃色無垢フローリング、標準型暖炉、タイルの暖炉まわり) の写真
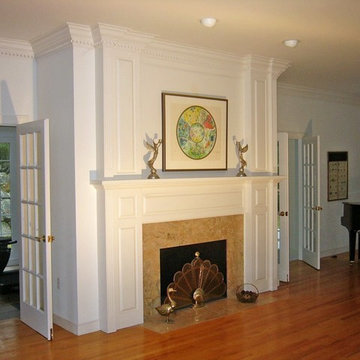
The fireplace and molding in this beautiful living room are gorgeous. Add the marble in the fireplace, wood floors and the french doors, and you have another perfect interior by Don Wright.
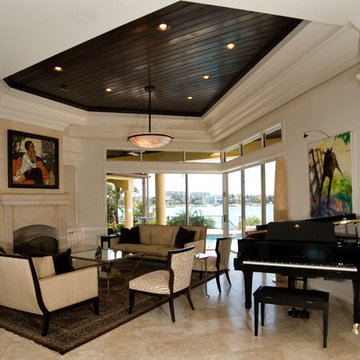
http://www.casabellaproductions.com/
タンパにある高級な中くらいなトラディショナルスタイルのおしゃれなLDK (ミュージックルーム、白い壁、セラミックタイルの床、標準型暖炉、タイルの暖炉まわり、テレビなし) の写真
タンパにある高級な中くらいなトラディショナルスタイルのおしゃれなLDK (ミュージックルーム、白い壁、セラミックタイルの床、標準型暖炉、タイルの暖炉まわり、テレビなし) の写真
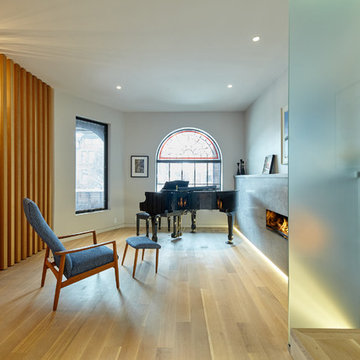
Maciej Linowski
トロントにあるコンテンポラリースタイルのおしゃれなリビング (ミュージックルーム、白い壁、淡色無垢フローリング、横長型暖炉、タイルの暖炉まわり、テレビなし、ベージュの床) の写真
トロントにあるコンテンポラリースタイルのおしゃれなリビング (ミュージックルーム、白い壁、淡色無垢フローリング、横長型暖炉、タイルの暖炉まわり、テレビなし、ベージュの床) の写真
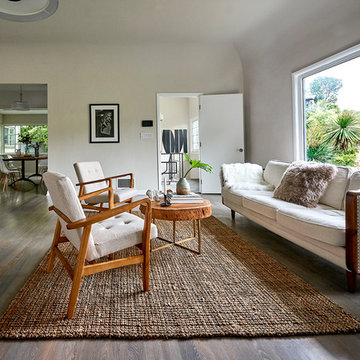
ロサンゼルスにある広いコンテンポラリースタイルのおしゃれなLDK (ミュージックルーム、白い壁、無垢フローリング、標準型暖炉、タイルの暖炉まわり、テレビなし、茶色い床) の写真
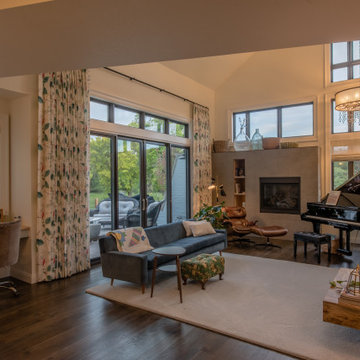
This home backs up to river-side bike path and the outdoor spaces and rear façade greet the passersby. The high contrast mix of white wall materials with the black windows, roof, and steel deck catches eyes and provokes a hand wave from the pedestrians. A balcony off the upstairs master suite is perched over back patio with a view to the river. The interior spaces are sculpted by an unexpected arrangement of angled walls and ceilings which inspires exciting spaces including an loft that overlooks the living room on one side and a unique angled stair on the other.
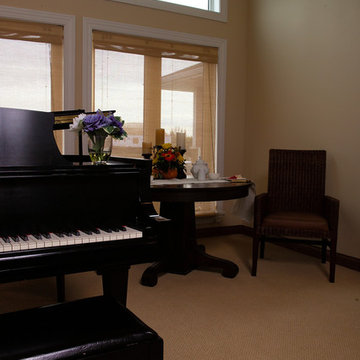
Music Room
他の地域にあるお手頃価格の中くらいなトランジショナルスタイルのおしゃれなLDK (ミュージックルーム、マルチカラーの壁、カーペット敷き、標準型暖炉、タイルの暖炉まわり、埋込式メディアウォール) の写真
他の地域にあるお手頃価格の中くらいなトランジショナルスタイルのおしゃれなLDK (ミュージックルーム、マルチカラーの壁、カーペット敷き、標準型暖炉、タイルの暖炉まわり、埋込式メディアウォール) の写真
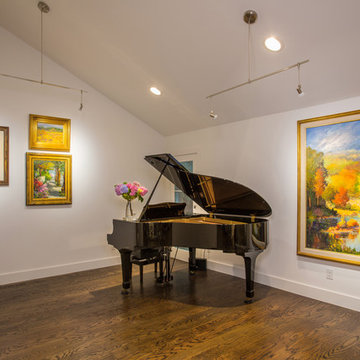
Vernon Wentz Architectural Photographer
ダラスにある中くらいなコンテンポラリースタイルのおしゃれなLDK (ミュージックルーム、白い壁、無垢フローリング、標準型暖炉、タイルの暖炉まわり、テレビなし) の写真
ダラスにある中くらいなコンテンポラリースタイルのおしゃれなLDK (ミュージックルーム、白い壁、無垢フローリング、標準型暖炉、タイルの暖炉まわり、テレビなし) の写真
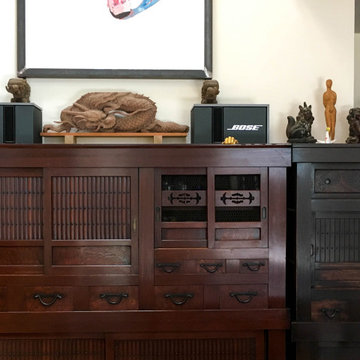
アンティークの水屋ダンスは将来のご新居のために以前から集められていた物。
さり気なく彫刻の作品が並んでいます。
設計プランニングの際に家具配置
写真では一部しか写っていませんが、絵を飾るための高さも調整しました。
中くらいなトラディショナルスタイルのおしゃれなLDK (ミュージックルーム、白い壁、淡色無垢フローリング、薪ストーブ、タイルの暖炉まわり、ベージュの床) の写真
中くらいなトラディショナルスタイルのおしゃれなLDK (ミュージックルーム、白い壁、淡色無垢フローリング、薪ストーブ、タイルの暖炉まわり、ベージュの床) の写真
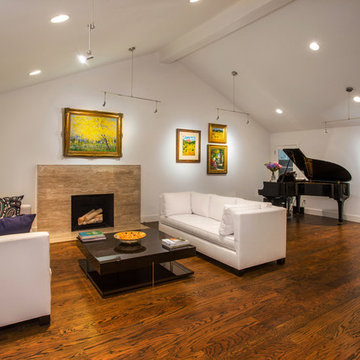
Vernon Wentz Architectural Photographer
ダラスにある中くらいなコンテンポラリースタイルのおしゃれなLDK (ミュージックルーム、白い壁、無垢フローリング、標準型暖炉、タイルの暖炉まわり、テレビなし) の写真
ダラスにある中くらいなコンテンポラリースタイルのおしゃれなLDK (ミュージックルーム、白い壁、無垢フローリング、標準型暖炉、タイルの暖炉まわり、テレビなし) の写真
ブラウンのリビング (タイルの暖炉まわり、ミュージックルーム、マルチカラーの壁、白い壁) の写真
1
