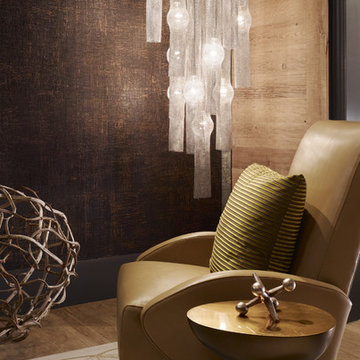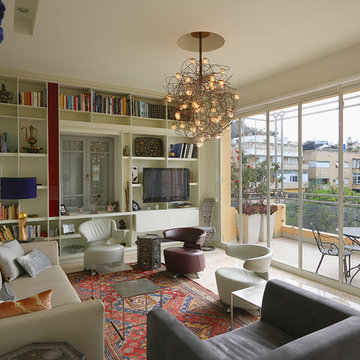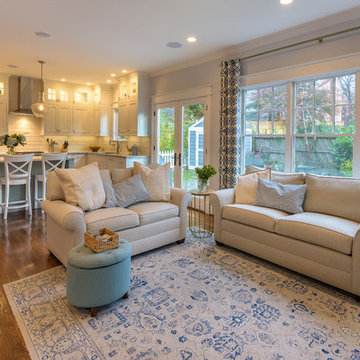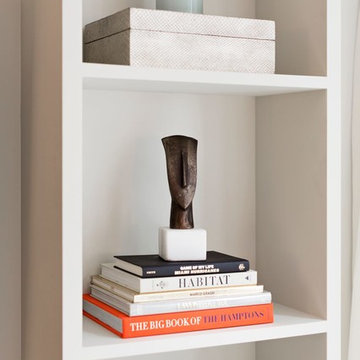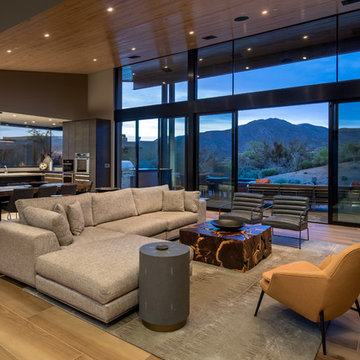ブラウンのリビング (暖炉なし、埋込式メディアウォール) の写真
絞り込み:
資材コスト
並び替え:今日の人気順
写真 81〜100 枚目(全 985 枚)
1/4
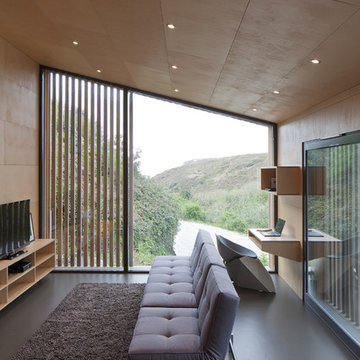
他の地域にあるお手頃価格の小さなコンテンポラリースタイルのおしゃれなLDK (ライブラリー、ベージュの壁、リノリウムの床、暖炉なし、埋込式メディアウォール、グレーの床) の写真
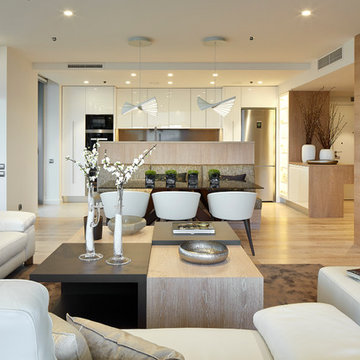
Jordi Miralles
バルセロナにある高級な中くらいなコンテンポラリースタイルのおしゃれなリビング (ベージュの壁、無垢フローリング、暖炉なし、埋込式メディアウォール) の写真
バルセロナにある高級な中くらいなコンテンポラリースタイルのおしゃれなリビング (ベージュの壁、無垢フローリング、暖炉なし、埋込式メディアウォール) の写真
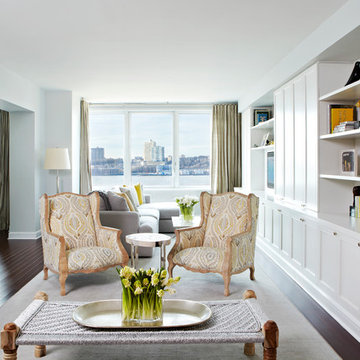
Living room with waterfront view. 26 feet of Custom floor to ceiling built ins with white finish and polished nickel hardware. Silk and wool rug of massive scale, custom wingback chairs and cot. Silk drapes.
Interior architecture, interior design, decorating & custom furniture design by Chango & Co. Photography by Jacob Snavely
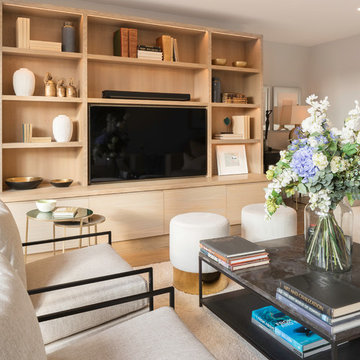
Peter Landers Photography
ロンドンにある高級な小さなコンテンポラリースタイルのおしゃれなリビング (白い壁、淡色無垢フローリング、暖炉なし、埋込式メディアウォール) の写真
ロンドンにある高級な小さなコンテンポラリースタイルのおしゃれなリビング (白い壁、淡色無垢フローリング、暖炉なし、埋込式メディアウォール) の写真
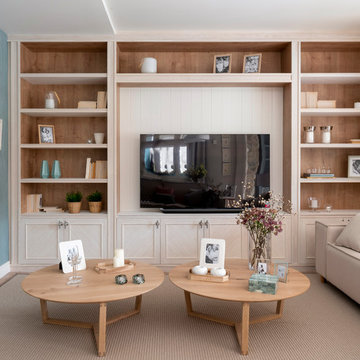
Diseño interior de amplio salón en tonos claros, azules, rosas, blanco y madera. Mesas de centro redondas en madera de roble, modelo Tripod. Sofás realizados a medida y tapizadas en beige con cojines rosas, azules y beiges. Focos de techo, apliques y lámparas colgantes en Susaeta Iluminación. Diseño de biblioteca hecha a medida y lacada en blanco con fondo en madera. Alfombras a medida, de lana, de KP Alfombras. Pared azul revestida con papel pintado de Flamant. Separación de salón con sala de estar mediante gran ventanal. Rodapie lacado en blanco. Paredes en azul y beige. Interruptores y bases de enchufe Gira Esprit de linóleo y multiplex. Proyecto de decoración en reforma integral de vivienda: Sube Interiorismo, Bilbao.
Fotografía Erlantz Biderbost
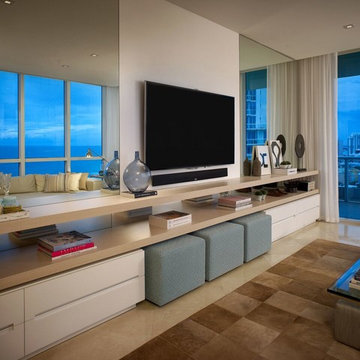
Barry Grossman
マイアミにある高級な中くらいなコンテンポラリースタイルのおしゃれなLDK (グレーの壁、大理石の床、暖炉なし、埋込式メディアウォール) の写真
マイアミにある高級な中くらいなコンテンポラリースタイルのおしゃれなLDK (グレーの壁、大理石の床、暖炉なし、埋込式メディアウォール) の写真
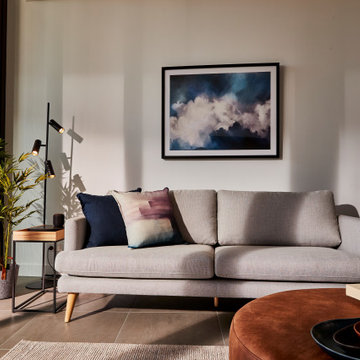
Relaxed living area tailored to young couple with new born baby.
メルボルンにあるお手頃価格の中くらいなコンテンポラリースタイルのおしゃれな独立型リビング (白い壁、セラミックタイルの床、暖炉なし、埋込式メディアウォール、グレーの床) の写真
メルボルンにあるお手頃価格の中くらいなコンテンポラリースタイルのおしゃれな独立型リビング (白い壁、セラミックタイルの床、暖炉なし、埋込式メディアウォール、グレーの床) の写真
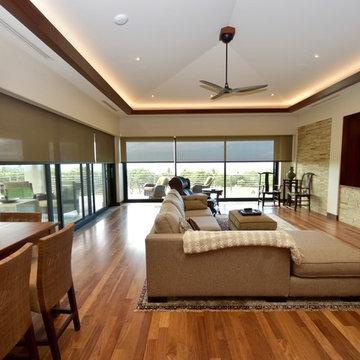
75" 4K LED TV with Sonos sound bar mounted underneath. The TV and sound bar can pull out together on an articulating arm. All of the components for the TV are located remotely in the home theater rack.
Speakers in the ceiling allow for music to be played from many different music sources
Sheer shades keep the brightness and heat down from the setting sun, but still allow you to see the view of the ocean and golf course.
Photos by - Control Freaks Hawaii
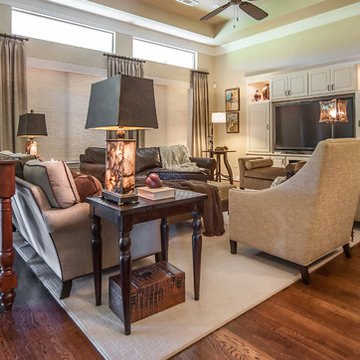
The custom area rug defines the seating area in this open living room. Photography by Evan Chavez
ダラスにある中くらいなトランジショナルスタイルのおしゃれなリビング (茶色い壁、濃色無垢フローリング、暖炉なし、埋込式メディアウォール) の写真
ダラスにある中くらいなトランジショナルスタイルのおしゃれなリビング (茶色い壁、濃色無垢フローリング、暖炉なし、埋込式メディアウォール) の写真
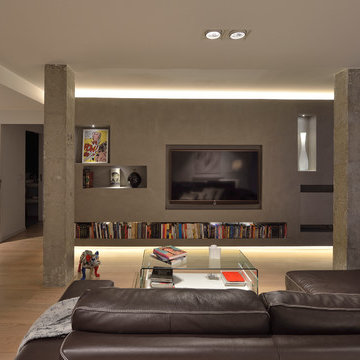
joaquin zamora
他の地域にある高級な広いコンテンポラリースタイルのおしゃれなリビング (グレーの壁、埋込式メディアウォール、淡色無垢フローリング、暖炉なし、黒いソファ) の写真
他の地域にある高級な広いコンテンポラリースタイルのおしゃれなリビング (グレーの壁、埋込式メディアウォール、淡色無垢フローリング、暖炉なし、黒いソファ) の写真
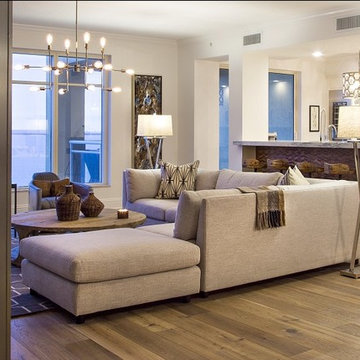
This project earned its name 'The Herringbone House' because of the reclaimed wood accents styled in the Herringbone pattern. This project was focused heavily on pattern and texture. The wife described her style as "beachy buddha" and the husband loved industrial pieces. We married the two styles together and used wood accents and texture to tie them seamlessly. You'll notice the living room features an amazing view of the water and this design concept plays perfectly into that zen vibe. We removed the tile and replaced it with beautiful hardwood floors to balance the rooms and avoid distraction. The owners of this home love Cuban art and funky pieces, so we constructed these built-ins to showcase their amazing collection.
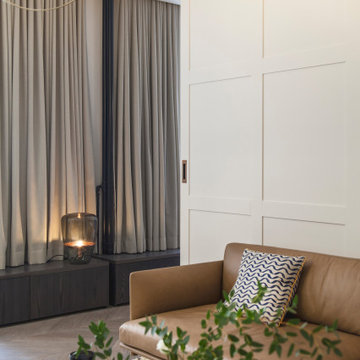
Photo : BCDF Studio
パリにある高級な中くらいなコンテンポラリースタイルのおしゃれなLDK (白い壁、濃色無垢フローリング、暖炉なし、埋込式メディアウォール、茶色い床) の写真
パリにある高級な中くらいなコンテンポラリースタイルのおしゃれなLDK (白い壁、濃色無垢フローリング、暖炉なし、埋込式メディアウォール、茶色い床) の写真
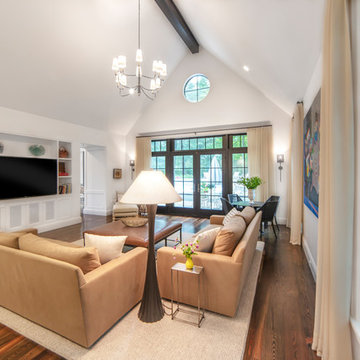
A black painted wood beam supports the dramatically vaulted ceiling of a Bloomfield Hills living room completed in 2018. A double set of French doors with transoms and circular window above admit natural light into the space and provide a complete architectural window grouping. A large yet unimposing chandelier teams up with recessed lighting, a pair of striking torchiere sconces, and lamp lighting to provide additional illumination. A side wall features built-in custom bookcases perfectly encasing the television and providing storage for books and personal items. The television was placed at an optimal height to continue the horizontal sight lines of millwork in the archways symmetrically flanking the bookcase. Fabric doors on the lower cabinets provide textural interest as well as proper ventilation for left, right and center channel surround sound speakers. A lighted, recessed niche in the wall behind the sitting area provides a custom spot for a sculptural rustic bench. A fourth wall accommodates an outsized modern art canvas full of color and movement. Stained pine flooring is topped by a large square rug to ground the sitting area. A table and chairs by the corner windows make use of light and space to create a family friendly multi-use living room. The design keeps kitchen clutter out of sight while connecting the space and creating outstanding flow and ergonomics. The room, along with the archway off the foyer, is positioned to allow a view through toward the pool and rear yard.
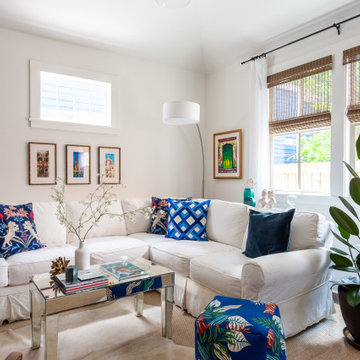
New Orleans uptown home with plenty of natural lighting
White living room walls with white L-Shaped sofa
Mirrored coffe table with white cowhide rug
Blue pouf and blue accent throw pillows
Large Indoor pot and planter
White overhang floor lamp
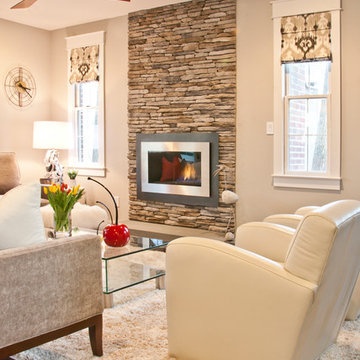
The main level saw even more major remodel transformations when the design team decided to remove the living room, increase space for a larger family room and update the dining room. The cramped family room became the new center for friends to gather and the gas fireplace that replaced the wood fireplace made warm winters a breeze. The office was added for Mr. Steinhorn, soon retired, to find a place of solace to conduct work while leaving the rest of the home open and accessible. As Mrs. Steinhorn put it, “it has a flow now - it never had that before.”
ブラウンのリビング (暖炉なし、埋込式メディアウォール) の写真
5
