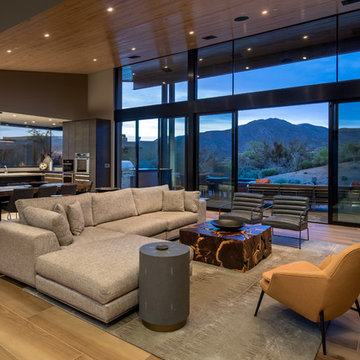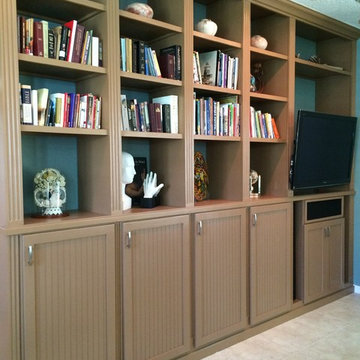ブラウンのリビング (暖炉なし、磁器タイルの床、埋込式メディアウォール) の写真
絞り込み:
資材コスト
並び替え:今日の人気順
写真 1〜20 枚目(全 71 枚)
1/5
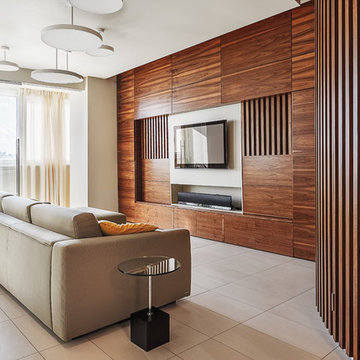
Фотограф Сергей Красюк
モスクワにあるコンテンポラリースタイルのおしゃれなリビング (ベージュの壁、暖炉なし、埋込式メディアウォール、磁器タイルの床、白い床) の写真
モスクワにあるコンテンポラリースタイルのおしゃれなリビング (ベージュの壁、暖炉なし、埋込式メディアウォール、磁器タイルの床、白い床) の写真
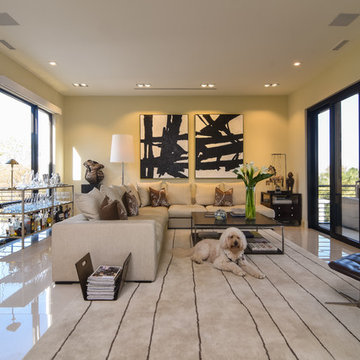
Modern living room with sectional couch; light white and airy. Large sliding glass doors lead to an exterior porch. Light large tile floors are pet friendly and durable. Tripp Smith
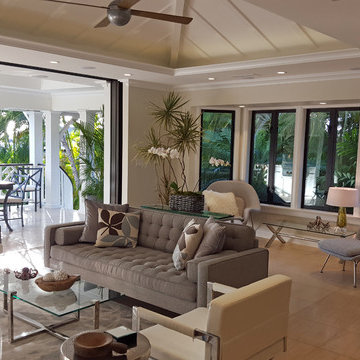
Built in 1998, the 2,800 sq ft house was lacking the charm and amenities that the location justified. The idea was to give it a "Hawaiiana" plantation feel.
Exterior renovations include staining the tile roof and exposing the rafters by removing the stucco soffits and adding brackets.
Smooth stucco combined with wood siding, expanded rear Lanais, a sweeping spiral staircase, detailed columns, balustrade, all new doors, windows and shutters help achieve the desired effect.
On the pool level, reclaiming crawl space added 317 sq ft. for an additional bedroom suite, and a new pool bathroom was added.
On the main level vaulted ceilings opened up the great room, kitchen, and master suite. Two small bedrooms were combined into a fourth suite and an office was added. Traditional built-in cabinetry and moldings complete the look.
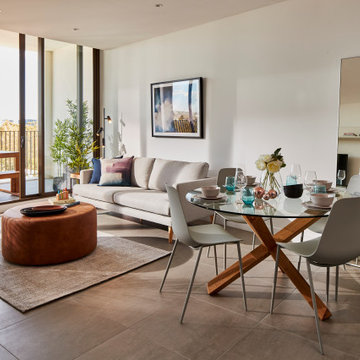
Stunning living area located on 7th floor in new apartment development.
メルボルンにあるお手頃価格の中くらいなコンテンポラリースタイルのおしゃれな独立型リビング (白い壁、埋込式メディアウォール、磁器タイルの床、暖炉なし、グレーの床) の写真
メルボルンにあるお手頃価格の中くらいなコンテンポラリースタイルのおしゃれな独立型リビング (白い壁、埋込式メディアウォール、磁器タイルの床、暖炉なし、グレーの床) の写真
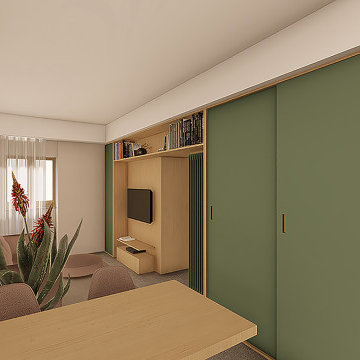
CASA L, Living
カターニア/パルレモにある中くらいなコンテンポラリースタイルのおしゃれなLDK (ライブラリー、磁器タイルの床、暖炉なし、埋込式メディアウォール、グレーの床) の写真
カターニア/パルレモにある中くらいなコンテンポラリースタイルのおしゃれなLDK (ライブラリー、磁器タイルの床、暖炉なし、埋込式メディアウォール、グレーの床) の写真
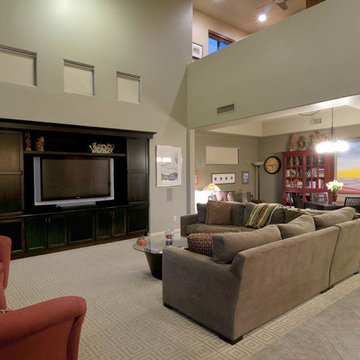
A contemporary home with minimal Southwest touches in Tucson Arizona.
フェニックスにある高級な広いコンテンポラリースタイルのおしゃれなリビングロフト (緑の壁、磁器タイルの床、暖炉なし、埋込式メディアウォール) の写真
フェニックスにある高級な広いコンテンポラリースタイルのおしゃれなリビングロフト (緑の壁、磁器タイルの床、暖炉なし、埋込式メディアウォール) の写真
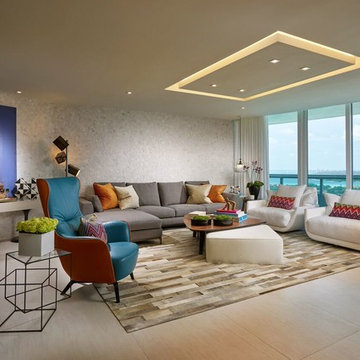
Barry Grossman
マイアミにある高級な中くらいなコンテンポラリースタイルのおしゃれなリビング (グレーの壁、磁器タイルの床、暖炉なし、埋込式メディアウォール) の写真
マイアミにある高級な中くらいなコンテンポラリースタイルのおしゃれなリビング (グレーの壁、磁器タイルの床、暖炉なし、埋込式メディアウォール) の写真
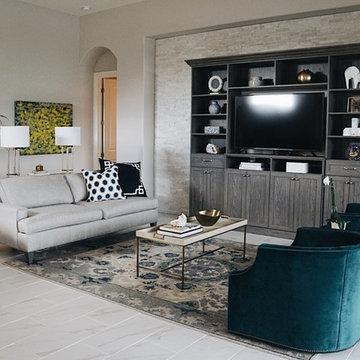
Custom swivel chairs were just what was needed for the glass doors behind them that open up to the outdoor living space.
他の地域にある広いエクレクティックスタイルのおしゃれなリビング (グレーの壁、磁器タイルの床、暖炉なし、埋込式メディアウォール、グレーの床) の写真
他の地域にある広いエクレクティックスタイルのおしゃれなリビング (グレーの壁、磁器タイルの床、暖炉なし、埋込式メディアウォール、グレーの床) の写真
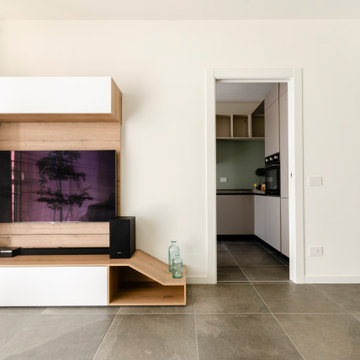
L'esigenza di Francesco è di avere un living in grado di ospitare comodamente 6 persone per i momenti di relax e convivialità e per i pranzi o giochi da tavolo.
Appassionato di tecnologia, vuole anche avere una zona multimediale che però nasconda tutti i cavi delle varie apparecchiature. E vuole che la televisione sia visibile dal divano posto frontalmente e dal tavolo della zona pranzo.
Francesco ama passare il tempo in compagnia dei suoi amici con i quali si intrattiene facendo tornei di giochi di società in scatola. Per questo ha l'esigenza di avere un mobile in grado di contenere la sua collezioni di giochi da tavolo.
Invece, per i momenti di completo relax vuole un comodo divano con poggiatesta regolabile, una penisola per allungare le gambe, un comodo punto di appoggio che sia a portata di divano e qualche presa facilmente raggiungibile anche se è seduto sul divano.
Per soddisfare le esigenze di Francesco, a cui piacciono le linee pulite e le forme funzionali, ho realizzato questo living dove, oltre a tutto quanto richiesto, c'è un mobile su misura ideale per l' appoggio del divano, due prese sul top ed una di fianco sul lato corto, e un'ulteriore ampio piano di appoggio per una comodità assoluta a prova dei più esigenti amanti del relax. I colori scelti per questo progetto sono in tonalità con quelli già presenti di pavimenti ed infissi interni/esterni, caratterizzati da un colore tenue, il crema chiaro, e da un colore più caratterizzante, il verde. Tutto l'ambiente è armonizzato da un'unica palette colori e dallo stile sobrio e ricercato. Queste scelte stilistiche e funzionali permettono un senso di continuità e sono idonee a soddisfare le esigenze di vivibilità di Francesco.
A soffitto e a parete ho utilizzato apparati illuminanti con lampadine multiple, ma accendibili singolarmente per punto luce, per permettere a Francesco di avere la quantità di luce necessaria secondo i momenti ed esigenze della giornata. Per dare ulteriore comfort, ho posizionato un tappeto davanti al divano. Sul tappeto è posizionato un tavolino che ha la caratteristica di essere sdoppiabile in lunghezza. In questo modo Francesco potrà aprirlo tutto, per avere maggior spazio di appoggio, oppure richiuderlo per avere maggior agio introno al tavolino.
Il tavolo da pranzo è allungabile mediante un meccanismo semplice e funzionale. Le sedie sono rivestite in ecopelle, facile da pulire e resistente.
Il mobile in prossimità della zona da pranzo, oltre a garantire un utilissimo punto di appoggio aggiuntivo, ha permesso di smorzare la spigolosità della struttura della casa rendendola più armoniosa. Infatti, in quel punto era presente una doppia rientranza del tutto inutilizzata. In questo modo lo spazio a disposizione è stato ottimizzato, mentre le linee della struttura risultano semplificate, quindi lo spazio appare più ampio.
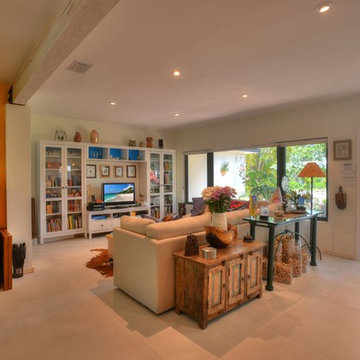
マイアミにある広いエクレクティックスタイルのおしゃれなLDK (白い壁、磁器タイルの床、暖炉なし、埋込式メディアウォール、ベージュの床) の写真
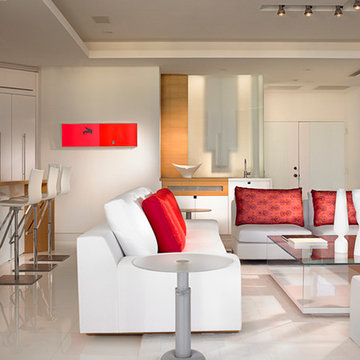
Louis Shuster designed this 2,800 square foot condominium which bears the hallmarks of a remarkable museum space with the comforts of waterfront living as well.
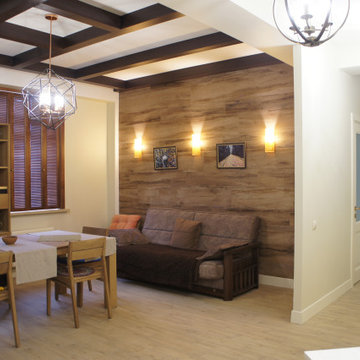
Зал с балками в среднеземноморском стиле.
他の地域にあるお手頃価格の中くらいな地中海スタイルのおしゃれな応接間 (緑の壁、磁器タイルの床、暖炉なし、埋込式メディアウォール、ベージュの床、表し梁) の写真
他の地域にあるお手頃価格の中くらいな地中海スタイルのおしゃれな応接間 (緑の壁、磁器タイルの床、暖炉なし、埋込式メディアウォール、ベージュの床、表し梁) の写真
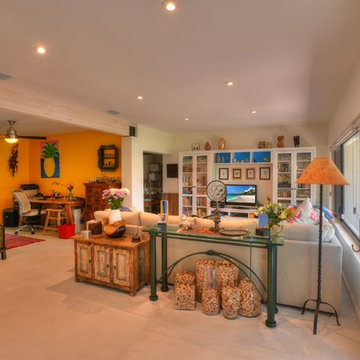
マイアミにある広いエクレクティックスタイルのおしゃれなLDK (白い壁、磁器タイルの床、暖炉なし、埋込式メディアウォール、ベージュの床) の写真
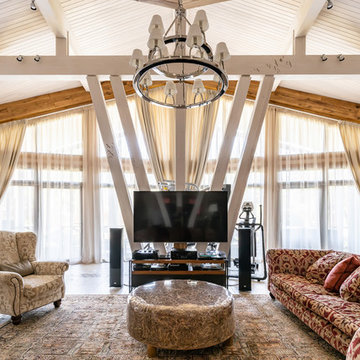
サンクトペテルブルクにある高級な広いカントリー風のおしゃれなLDK (ライブラリー、ベージュの壁、磁器タイルの床、暖炉なし、埋込式メディアウォール、ベージュの床) の写真
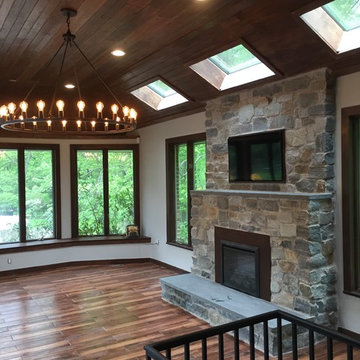
フィラデルフィアにある高級な中くらいなラスティックスタイルのおしゃれなリビング (白い壁、磁器タイルの床、暖炉なし、石材の暖炉まわり、埋込式メディアウォール、茶色い床) の写真
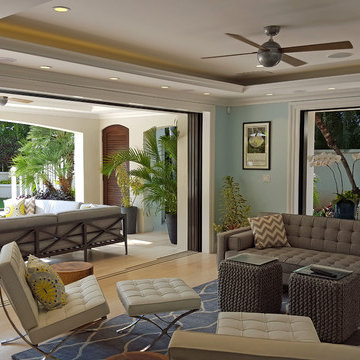
Built in 1998, the 2,800 sq ft house was lacking the charm and amenities that the location justified. The idea was to give it a "Hawaiiana" plantation feel.
Exterior renovations include staining the tile roof and exposing the rafters by removing the stucco soffits and adding brackets.
Smooth stucco combined with wood siding, expanded rear Lanais, a sweeping spiral staircase, detailed columns, balustrade, all new doors, windows and shutters help achieve the desired effect.
On the pool level, reclaiming crawl space added 317 sq ft. for an additional bedroom suite, and a new pool bathroom was added.
On the main level vaulted ceilings opened up the great room, kitchen, and master suite. Two small bedrooms were combined into a fourth suite and an office was added. Traditional built-in cabinetry and moldings complete the look.
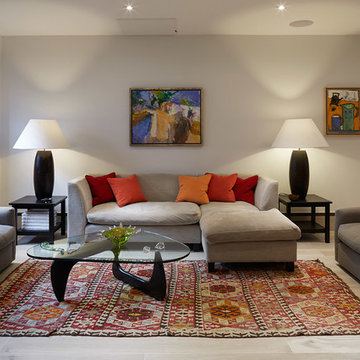
Richard Gooding
ロンドンにあるラグジュアリーな中くらいなコンテンポラリースタイルのおしゃれな独立型リビング (グレーの壁、磁器タイルの床、埋込式メディアウォール、暖炉なし) の写真
ロンドンにあるラグジュアリーな中くらいなコンテンポラリースタイルのおしゃれな独立型リビング (グレーの壁、磁器タイルの床、埋込式メディアウォール、暖炉なし) の写真
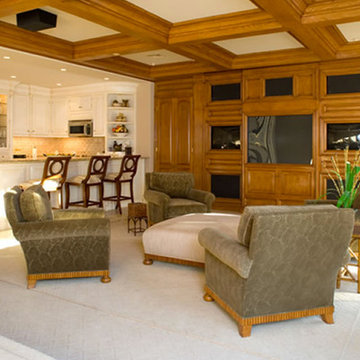
アルバカーキにある中くらいなトラディショナルスタイルのおしゃれなリビング (ベージュの壁、磁器タイルの床、暖炉なし、埋込式メディアウォール) の写真
ブラウンのリビング (暖炉なし、磁器タイルの床、埋込式メディアウォール) の写真
1
