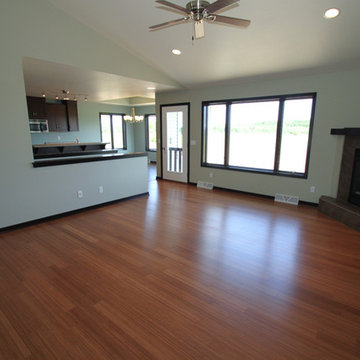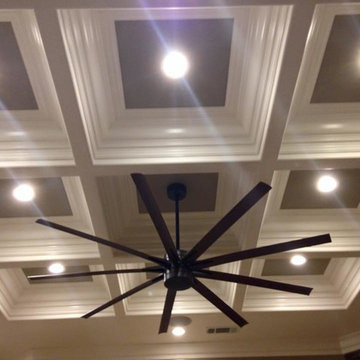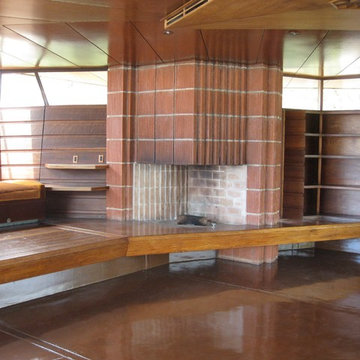ブラウンのリビング (コーナー設置型暖炉、竹フローリング、コンクリートの床) の写真
絞り込み:
資材コスト
並び替え:今日の人気順
写真 61〜80 枚目(全 89 枚)
1/5
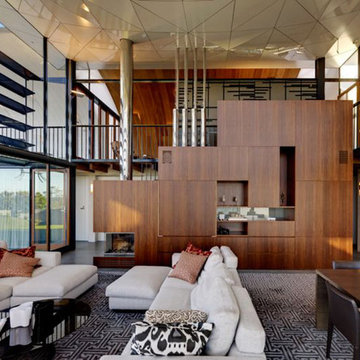
ゴールドコーストにあるラグジュアリーな巨大なモダンスタイルのおしゃれなLDK (白い壁、コンクリートの床、コーナー設置型暖炉、木材の暖炉まわり、内蔵型テレビ) の写真
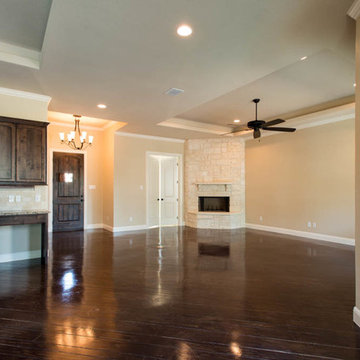
Cindy Kelleher Photography
オースティンにあるお手頃価格の中くらいなトラディショナルスタイルのおしゃれなLDK (ベージュの壁、コンクリートの床、コーナー設置型暖炉、石材の暖炉まわり、壁掛け型テレビ) の写真
オースティンにあるお手頃価格の中くらいなトラディショナルスタイルのおしゃれなLDK (ベージュの壁、コンクリートの床、コーナー設置型暖炉、石材の暖炉まわり、壁掛け型テレビ) の写真
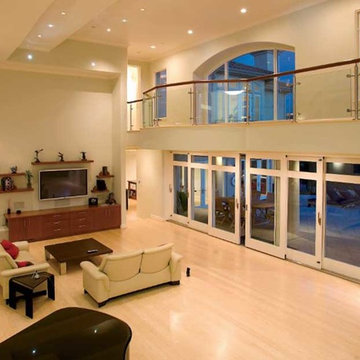
An exciting take on a contemporary living room
サンフランシスコにある高級な広いコンテンポラリースタイルのおしゃれなリビング (竹フローリング、コーナー設置型暖炉、コンクリートの暖炉まわり、埋込式メディアウォール、ベージュの壁) の写真
サンフランシスコにある高級な広いコンテンポラリースタイルのおしゃれなリビング (竹フローリング、コーナー設置型暖炉、コンクリートの暖炉まわり、埋込式メディアウォール、ベージュの壁) の写真
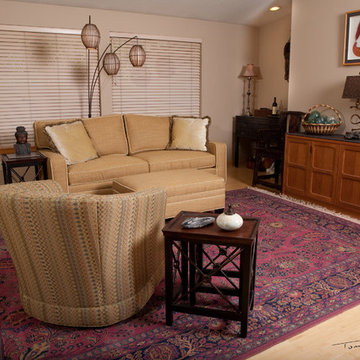
Floor Plan Arrangement. Added 20" tiles to top of hutch cabinet base, Reversed Antique Rug, New Nesting Tables, sofa and ottoman. Redesigned Accessory and Art Arrangement. New Floor Lamp.
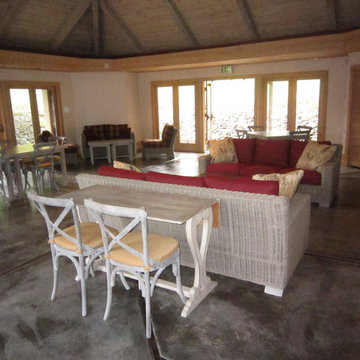
Two sofas flank a fireplace. The sofas are actually outdoor synthetic woven material, with Sunbrella cushions. Coordinating throw pillows add variety and a coordinating color pop.
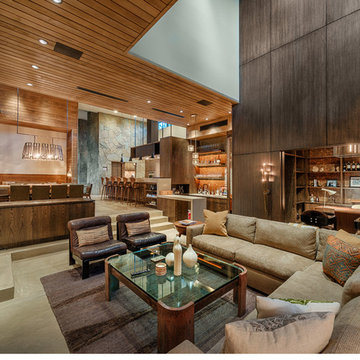
サクラメントにある広いコンテンポラリースタイルのおしゃれなリビング (コンクリートの床、コーナー設置型暖炉、石材の暖炉まわり、グレーの床) の写真
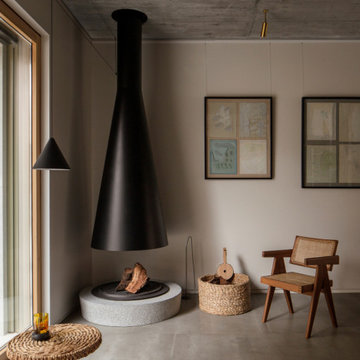
Semi-detached single-family home in a consolidated, protected urban environment.
Collaboration in ´X.0 House´ new build project by Beta.0
ロンドンにあるお手頃価格の広いモダンスタイルのおしゃれな独立型リビング (ライブラリー、ベージュの壁、コンクリートの床、コーナー設置型暖炉、コンクリートの暖炉まわり、テレビなし、グレーの床、表し梁) の写真
ロンドンにあるお手頃価格の広いモダンスタイルのおしゃれな独立型リビング (ライブラリー、ベージュの壁、コンクリートの床、コーナー設置型暖炉、コンクリートの暖炉まわり、テレビなし、グレーの床、表し梁) の写真
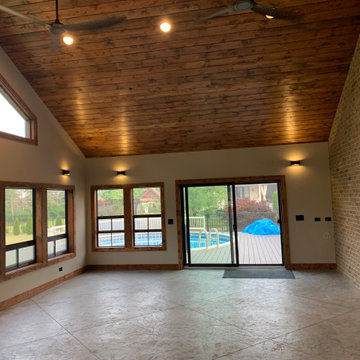
シカゴにあるトラディショナルスタイルのおしゃれなリビング (白い壁、コンクリートの床、コーナー設置型暖炉、積石の暖炉まわり、テレビなし、グレーの床、三角天井、羽目板の壁) の写真
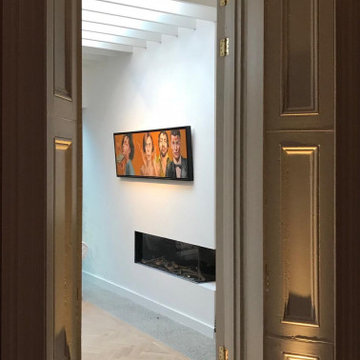
Louvre diffused lighting from roof light
ダブリンにあるラグジュアリーな中くらいなエクレクティックスタイルのおしゃれなリビング (青い壁、コンクリートの床、コーナー設置型暖炉、漆喰の暖炉まわり、内蔵型テレビ、グレーの床、板張り天井、壁紙) の写真
ダブリンにあるラグジュアリーな中くらいなエクレクティックスタイルのおしゃれなリビング (青い壁、コンクリートの床、コーナー設置型暖炉、漆喰の暖炉まわり、内蔵型テレビ、グレーの床、板張り天井、壁紙) の写真
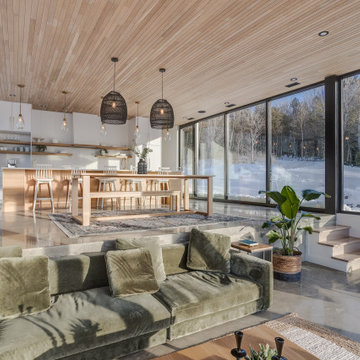
Le salon de La Scandinave de l'Étang, avec sa cheminée d'angle, ses fenêtres encadrant l'espace, son sol en béton, son plafond en planches de chêne et ses portes doubles ouvrant sur le patio, offre un équilibre harmonieux entre élégance moderne et chaleur naturelle. Un sanctuaire accueillant, baigné de lumière naturelle, invitant à la détente et à la connexion avec l'extérieur.
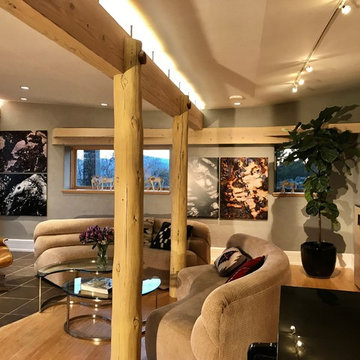
The original kitchen was on the right side. Now a bar and sink is there. The original ceiling once landed on top of the concrete wall on the right, but it was raised to create what I call a butterfly ceiling. Space and indirect light was created above the central beam to let the ceiling float even more. The back wall has a wooden structure to align the rooms right walls top ledge with the underside of the long beam to give the room balance with a similar shape as the beam. The original column were dressed up with polish and round pegs at the top. The Artworks are called " Metamorphosis Transmutations" and done by Jeff klapperich. Thats a piano on the front right side.
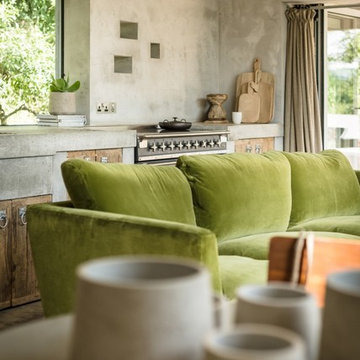
Unique Home Stays
コーンウォールにある小さなラスティックスタイルのおしゃれなLDK (ベージュの壁、コンクリートの床、コーナー設置型暖炉、コンクリートの暖炉まわり、ベージュの床) の写真
コーンウォールにある小さなラスティックスタイルのおしゃれなLDK (ベージュの壁、コンクリートの床、コーナー設置型暖炉、コンクリートの暖炉まわり、ベージュの床) の写真
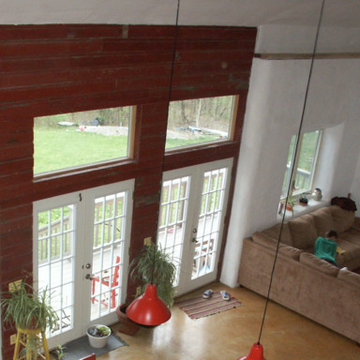
View from loft to open living area of straw bale home. South facing wall of windows & doors (framed with reclaimed red barn wood) fills the space with light. Hand stained concrete floors soak up the heat energy.
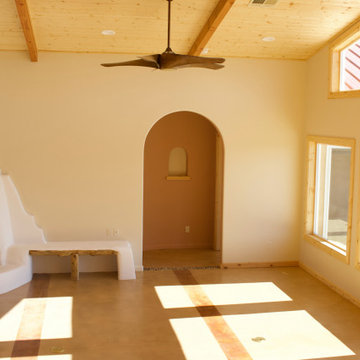
Custom Kiva fireplace
アルバカーキにある広いトランジショナルスタイルのおしゃれなLDK (コンクリートの床、コーナー設置型暖炉、茶色い床、三角天井) の写真
アルバカーキにある広いトランジショナルスタイルのおしゃれなLDK (コンクリートの床、コーナー設置型暖炉、茶色い床、三角天井) の写真
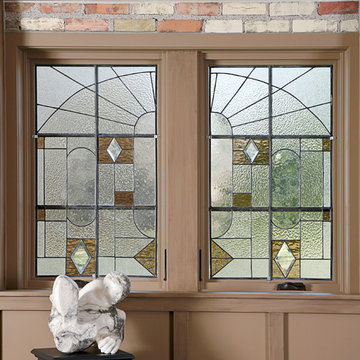
This stained glass window by Joanne Perko was designed to fit The Wilcox Estate living room.
David Leale, photographer
グランドラピッズにある高級な広いトランジショナルスタイルのおしゃれなリビング (マルチカラーの壁、コンクリートの床、コーナー設置型暖炉、石材の暖炉まわり、テレビなし) の写真
グランドラピッズにある高級な広いトランジショナルスタイルのおしゃれなリビング (マルチカラーの壁、コンクリートの床、コーナー設置型暖炉、石材の暖炉まわり、テレビなし) の写真
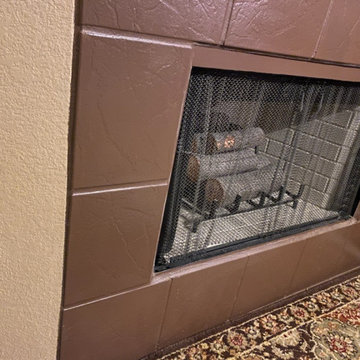
Older tile fireplace in need of a face lift. Removed old brown painted tile, replaced with white stacked stone give the room a beautiful corner piece.
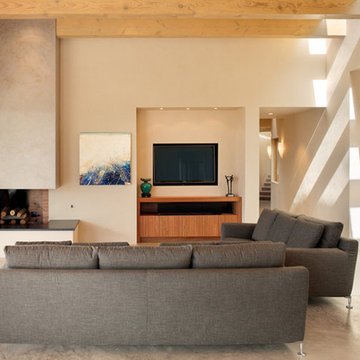
This home, which earned three awards in the Santa Fe 2011 Parade of Homes, including best kitchen, best overall design and the Grand Hacienda Award, provides a serene, secluded retreat in the Sangre de Cristo Mountains. The architecture recedes back to frame panoramic views, and light is used as a form-defining element. Paying close attention to the topography of the steep lot allowed for minimal intervention onto the site. While the home feels strongly anchored, this sense of connection with the earth is wonderfully contrasted with open, elevated views of the Jemez Mountains. As a result, the home appears to emerge and ascend from the landscape, rather than being imposed on it.
ブラウンのリビング (コーナー設置型暖炉、竹フローリング、コンクリートの床) の写真
4
