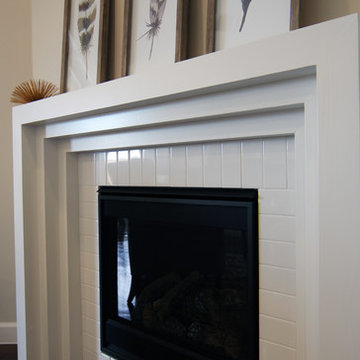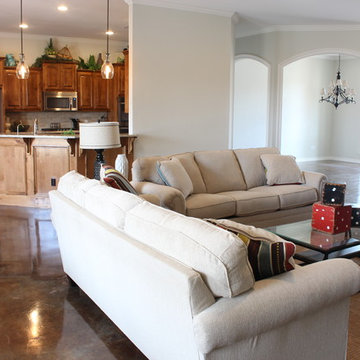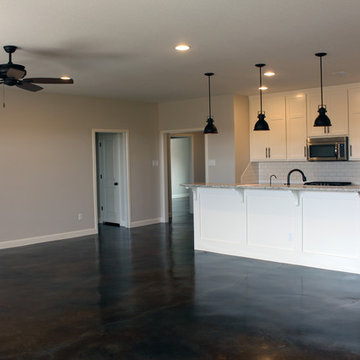ブラウンのトランジショナルスタイルのリビング (コーナー設置型暖炉、竹フローリング、コンクリートの床) の写真
絞り込み:
資材コスト
並び替え:今日の人気順
写真 1〜10 枚目(全 10 枚)
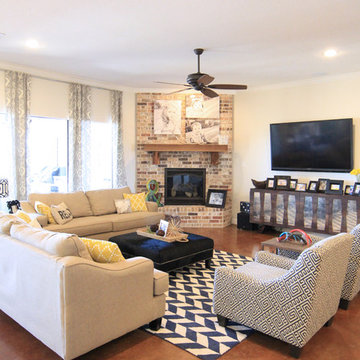
オースティンにある中くらいなトランジショナルスタイルのおしゃれなLDK (ベージュの壁、コンクリートの床、コーナー設置型暖炉、レンガの暖炉まわり、壁掛け型テレビ) の写真
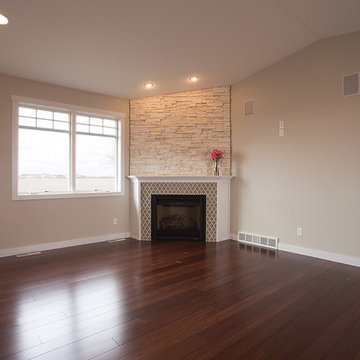
Kristin Ronnevik Photography
他の地域にあるトランジショナルスタイルのおしゃれなリビング (緑の壁、竹フローリング、コーナー設置型暖炉、タイルの暖炉まわり) の写真
他の地域にあるトランジショナルスタイルのおしゃれなリビング (緑の壁、竹フローリング、コーナー設置型暖炉、タイルの暖炉まわり) の写真
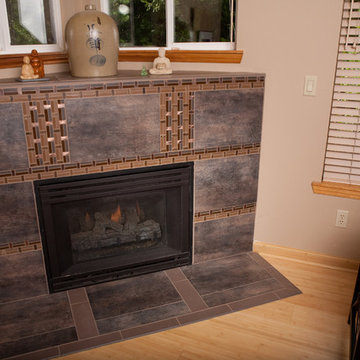
This fireplace had 8" White Porcelain Tiles on it. These Italian porcelain tiles have a finish on them that makes you want to touch them - they look like suede. The Mosaic Tile has glass and metal pieces - they illuminate from both natural light from windows, interior lights, and the fireplace flames and they are set off nicely with candle light. Beautiful! Client says it is the first thing people mention when they walk into the room.
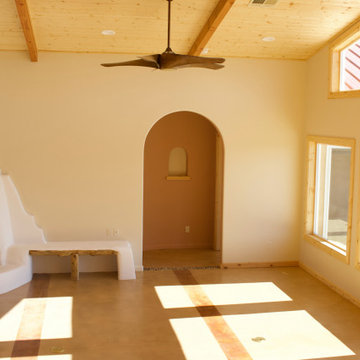
Custom Kiva fireplace
アルバカーキにある広いトランジショナルスタイルのおしゃれなLDK (コンクリートの床、コーナー設置型暖炉、茶色い床、三角天井) の写真
アルバカーキにある広いトランジショナルスタイルのおしゃれなLDK (コンクリートの床、コーナー設置型暖炉、茶色い床、三角天井) の写真
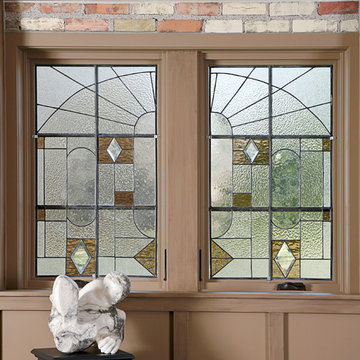
This stained glass window by Joanne Perko was designed to fit The Wilcox Estate living room.
David Leale, photographer
グランドラピッズにある高級な広いトランジショナルスタイルのおしゃれなリビング (マルチカラーの壁、コンクリートの床、コーナー設置型暖炉、石材の暖炉まわり、テレビなし) の写真
グランドラピッズにある高級な広いトランジショナルスタイルのおしゃれなリビング (マルチカラーの壁、コンクリートの床、コーナー設置型暖炉、石材の暖炉まわり、テレビなし) の写真
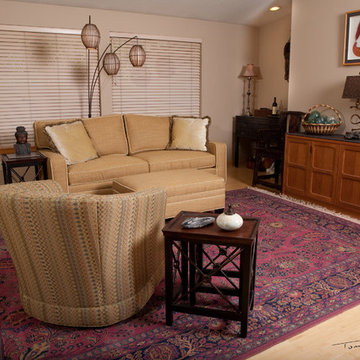
Floor Plan Arrangement. Added 20" tiles to top of hutch cabinet base, Reversed Antique Rug, New Nesting Tables, sofa and ottoman. Redesigned Accessory and Art Arrangement. New Floor Lamp.
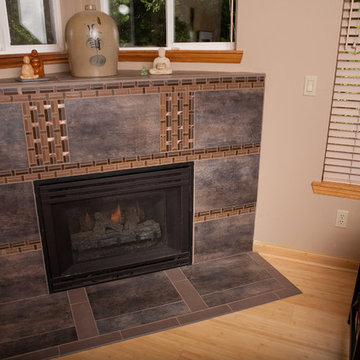
Tommy Rhodes
ポートランドにあるお手頃価格の広いトランジショナルスタイルのおしゃれなLDK (ベージュの壁、竹フローリング、コーナー設置型暖炉、タイルの暖炉まわり) の写真
ポートランドにあるお手頃価格の広いトランジショナルスタイルのおしゃれなLDK (ベージュの壁、竹フローリング、コーナー設置型暖炉、タイルの暖炉まわり) の写真
ブラウンのトランジショナルスタイルのリビング (コーナー設置型暖炉、竹フローリング、コンクリートの床) の写真
1
