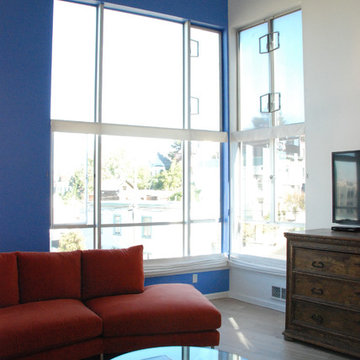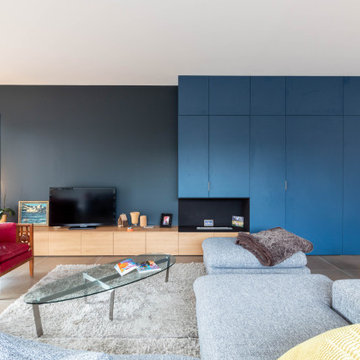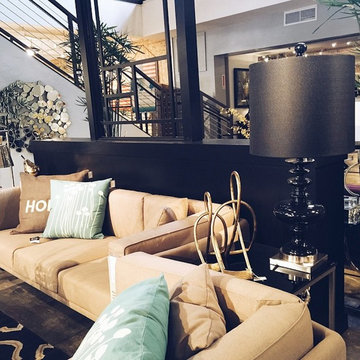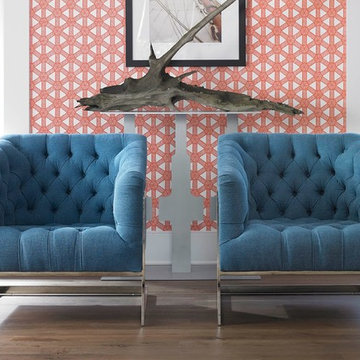青いリビング (黒い壁、マルチカラーの壁) の写真
絞り込み:
資材コスト
並び替え:今日の人気順
写真 101〜120 枚目(全 184 枚)
1/4
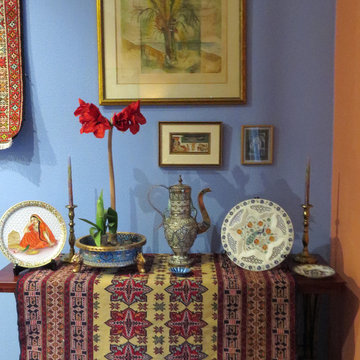
Corner displaying Artifacts and Art from India. Original Large Water Color. Carved Plates from India.
Photography: jennyraedezigns.com
jennyraedezigns.com
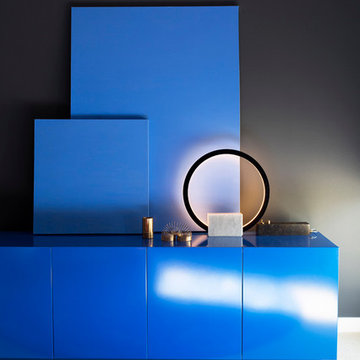
Residential interior design & decoration project by Camilla Molders Design
Photography Martina Gemmola
メルボルンにある高級な小さなコンテンポラリースタイルのおしゃれなリビングロフト (黒い壁、カーペット敷き、テレビなし) の写真
メルボルンにある高級な小さなコンテンポラリースタイルのおしゃれなリビングロフト (黒い壁、カーペット敷き、テレビなし) の写真
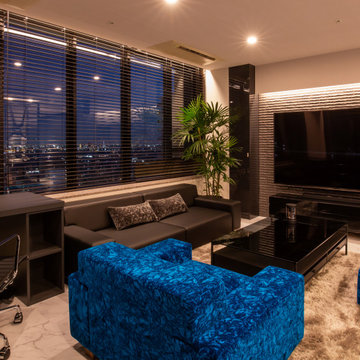
駅直結のタワーマンション、南東方向角に位置する住戸ユニットのインテリアデザイン&リフォーム。ブラックを基調としたコントラストのあるモダンスタイルのインテリアとしています。
二方が開口となっているリビングには大型のソファを配置、パーソナルソファをモケット生地の鮮やかなブルーとすることで空間のアクセントとしています。寝室にはブラックライトで現れる絵画など遊び心のある仕掛けが用意されています。
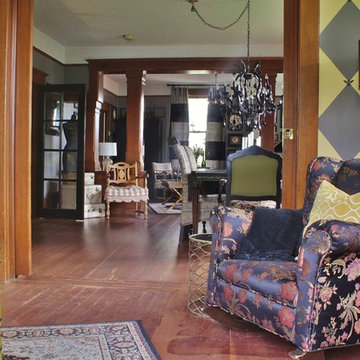
Photo: Kimberley Bryan © 2015 Houzz
シアトルにある中くらいなエクレクティックスタイルのおしゃれな独立型リビング (マルチカラーの壁、無垢フローリング、標準型暖炉、テレビなし) の写真
シアトルにある中くらいなエクレクティックスタイルのおしゃれな独立型リビング (マルチカラーの壁、無垢フローリング、標準型暖炉、テレビなし) の写真
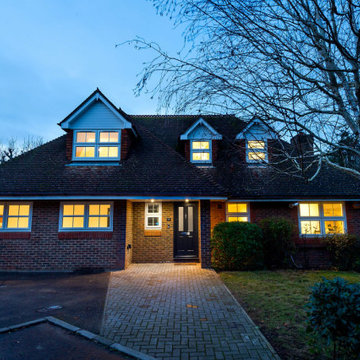
Existing chalet style bungalow ground floor extended and transformed into a new series of flowing spaces for this young family to grow into. New glazed single-storey extension with a full ground floor remodel to optimise the existing floor layout into better used and better quality habitable spaces
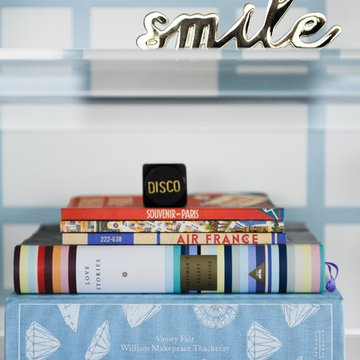
Acting as a blank canvas, this compact Yaletown condo and its gutsy homeowners welcomed our kaleidoscopic creative vision and gave us free reign to funk up their otherwise drab pad. Colorless Ikea sofas and blank walls were traded for ultra luxe, Palm-Springs-inspired statement pieces. Wallpaper, painted pattern and foil treatments were used to give each of the tight spaces more 'larger-than-life' personality. In a city surrounded yearly with grey, rain-filled clouds and towers of glass, the overarching goal for the home was building upon a foundation of fun! In curating the home's collection of eccentric art and accessories, nothing was off limits. Each piece was handpicked from up-and-coming artists' online shops, local boutiques and galleries. The custom velvet, feather-filled sectional and its many pillows was used to make the space as much for lounging as it is for looking. Since completion, the globe-trotting duo have continued to add to their newly designed abode - both true converts to the notion that sometimes more is definitely more.
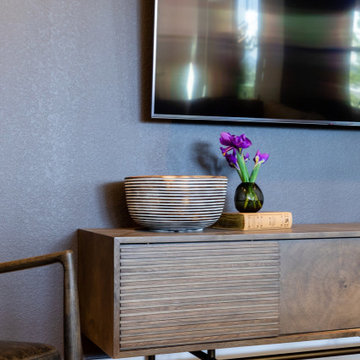
This new-build home in Denver is all about custom furniture, textures, and finishes. The style is a fusion of modern design and mountain home decor. The fireplace in the living room is custom-built with natural stone from Italy, the master bedroom flaunts a gorgeous, bespoke 200-pound chandelier, and the wall-paper is hand-made, too.
Project designed by Denver, Colorado interior designer Margarita Bravo. She serves Denver as well as surrounding areas such as Cherry Hills Village, Englewood, Greenwood Village, and Bow Mar.
For more about MARGARITA BRAVO, click here: https://www.margaritabravo.com/
To learn more about this project, click here:
https://www.margaritabravo.com/portfolio/castle-pines-village-interior-design/
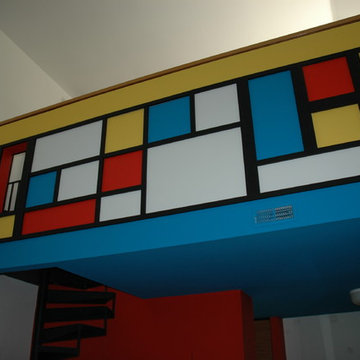
"Decisive Yellow" Sherwin-Williams color, "Fireworks" Sherwin-Williams color, "Dynamic Blue" Sherwin-Williams color, Photos by Dan McCarthy
フィラデルフィアにあるお手頃価格の小さなコンテンポラリースタイルのおしゃれなリビングロフト (マルチカラーの壁) の写真
フィラデルフィアにあるお手頃価格の小さなコンテンポラリースタイルのおしゃれなリビングロフト (マルチカラーの壁) の写真
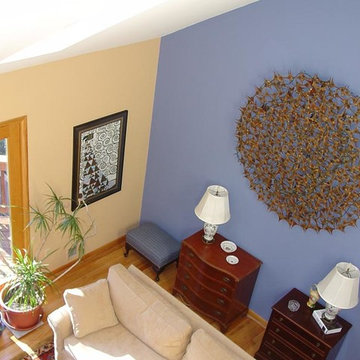
This was an interesting project. The client worked with one of our preferred interior designers. The house was a contemporary design and had a very open floor plan. Whichever way you turned in this house there was always 2-3 walls in different rooms in your line of sight. We came up with a plan that all walls which were in the line of sight of each other would be painted all the same color. Most rooms ended up having 3-4 colors but it worked amazingly well. This was one of my favorite projects because of the challenges involved and having to think outside the box. I love the bold colors and crisp clean paint lines. What a transformation.
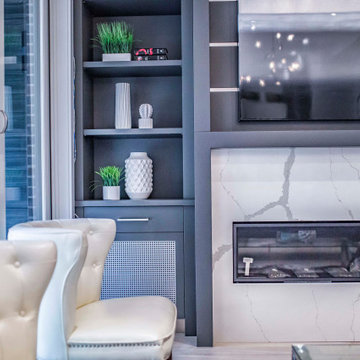
トロントにある中くらいなコンテンポラリースタイルのおしゃれなLDK (黒い壁、淡色無垢フローリング、横長型暖炉、タイルの暖炉まわり、壁掛け型テレビ、グレーの床) の写真
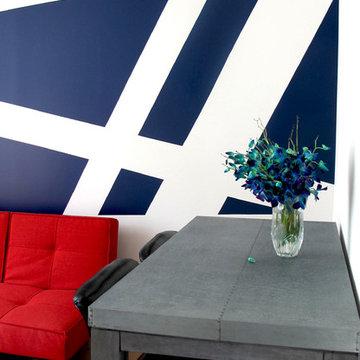
Get a Free Quote Today: ' http://bit.ly/Paintzen'
Our quotes include labor, paint, supplies, and excellent project management services.
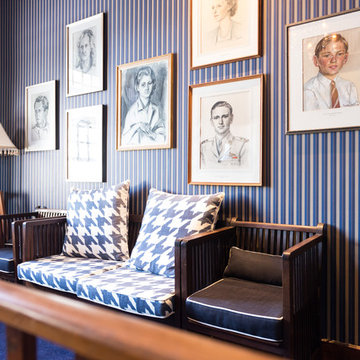
Jörn Dreier photography
ドルトムントにある小さなトラディショナルスタイルのおしゃれなリビング (マルチカラーの壁、カーペット敷き、暖炉なし、テレビなし) の写真
ドルトムントにある小さなトラディショナルスタイルのおしゃれなリビング (マルチカラーの壁、カーペット敷き、暖炉なし、テレビなし) の写真
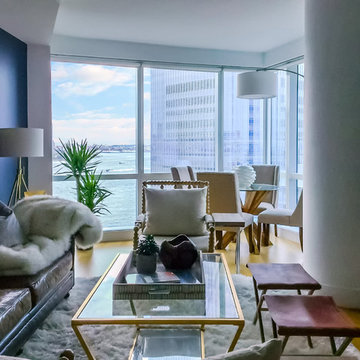
The long view shows how each space within the great room has been given purpose. The entire space now serves how our clients live in the space. The timeless look means all of the pieces can grow with our clients over time. In addition, every piece was purposely selected so they can easily take it with them when they decide to relocate. A key factor when designing for a rental.
Photography: NICHEdg
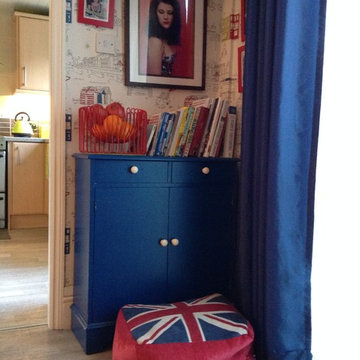
The finished room, perfect for a young family.
Up- cycled nest of tables, small cupboard, dining table and chairs. Plenty of storage for the children's books and a cosy sofa to sit and watch TV on.
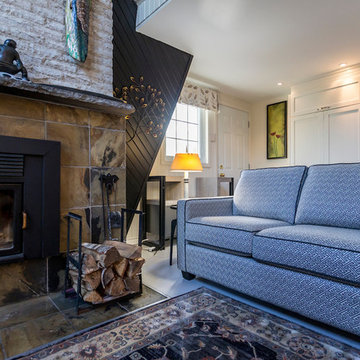
Lorraine Masse Design - photographe; Allen McEachern (photography)
モントリオールにある高級な小さなトランジショナルスタイルのおしゃれなリビング (黒い壁、塗装フローリング、標準型暖炉、石材の暖炉まわり、テレビなし、ベージュの床) の写真
モントリオールにある高級な小さなトランジショナルスタイルのおしゃれなリビング (黒い壁、塗装フローリング、標準型暖炉、石材の暖炉まわり、テレビなし、ベージュの床) の写真
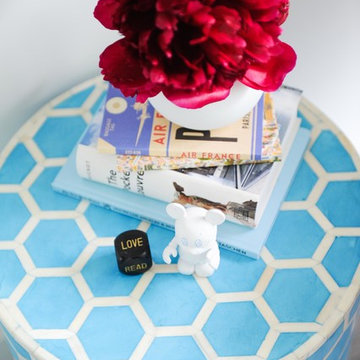
Acting as a blank canvas, this compact Yaletown condo and its gutsy homeowners welcomed our kaleidoscopic creative vision and gave us free reign to funk up their otherwise drab pad. Colorless Ikea sofas and blank walls were traded for ultra luxe, Palm-Springs-inspired statement pieces. Wallpaper, painted pattern and foil treatments were used to give each of the tight spaces more 'larger-than-life' personality. In a city surrounded yearly with grey, rain-filled clouds and towers of glass, the overarching goal for the home was building upon a foundation of fun! In curating the home's collection of eccentric art and accessories, nothing was off limits. Each piece was handpicked from up-and-coming artists' online shops, local boutiques and galleries. The custom velvet, feather-filled sectional and its many pillows was used to make the space as much for lounging as it is for looking. Since completion, the globe-trotting duo have continued to add to their newly designed abode - both true converts to the notion that sometimes more is definitely more.
青いリビング (黒い壁、マルチカラーの壁) の写真
6
