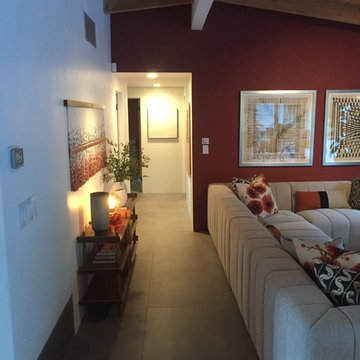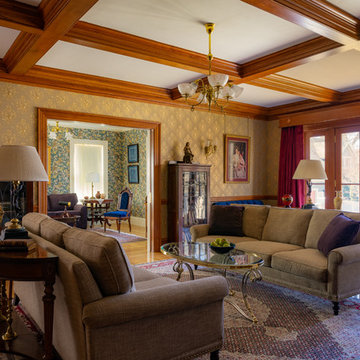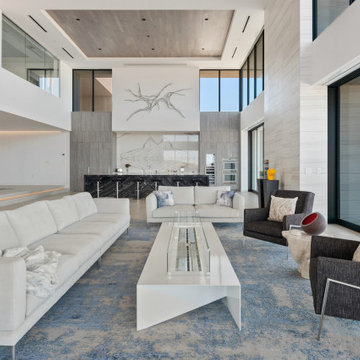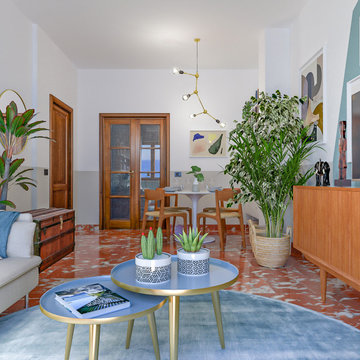青いリビング (黒い壁、マルチカラーの壁) の写真
絞り込み:
資材コスト
並び替え:今日の人気順
写真 61〜80 枚目(全 184 枚)
1/4
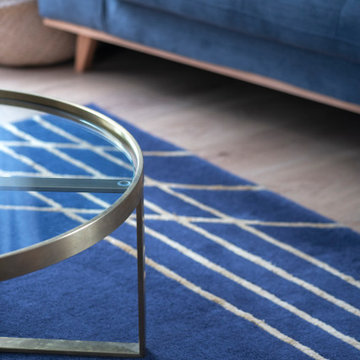
Le projet Cardinal a été menée pour une famille expatriée qui faisait son retour en France. Nos clients avaient déjà trouvé leur architecte. Les plans de conception étaient donc prêts. Séduits par notre process rodé : ils se sont tournés vers notre agence pour la phase de travaux.
Le 14 mai, ils ont pris contact avec nos équipes. Une semaine après, nous visitions la maison afin de faire un repérage terrain. Le 29 mai, nous présentions dans nos bureaux un devis détaillé et en phase avec leur brief/budget. Suite à la validation de ce dernier, notre conducteur de travaux et son équipe ont lancé le chantier qui a duré 3 mois.
Au RDC, nous avons déplacé la cuisine vers la fenêtre pour que nos clients aient plus de luminosité. Ceci a impliqué de revoir les arrivées d’eau, électricité etc.
A l’étage, nous avons créé un espace fermé qui sert de salle de jeux pour les enfants. Nos équipes ont alors changé la balustrade, créé un plancher pour gagner en espace et un mur blanc avec une petite verrière pour laisser passer la lumière.
Les salles de bain et tous les sols ont également été entièrement refaits.
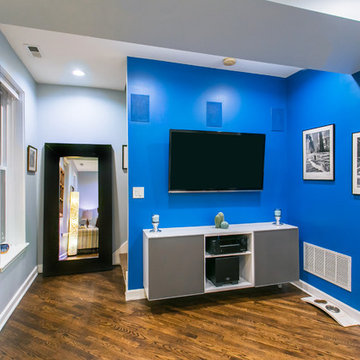
For the common areas in this home, we repainted the entire place (including a striking blue accent wall!), installed a floating entertainment center, and integrated a new load-bearing beam.
Designed by Chi Renovation & Design who serve Chicago and its surrounding suburbs, with an emphasis on the North Side and North Shore. You'll find their work from the Loop through Lincoln Park, Skokie, Wilmette, and all the way up to Lake Forest.
For more about Chi Renovation & Design, click here: https://www.chirenovation.com/
To learn more about this project, click here: https://www.chirenovation.com/portfolio/tastefully-urban/
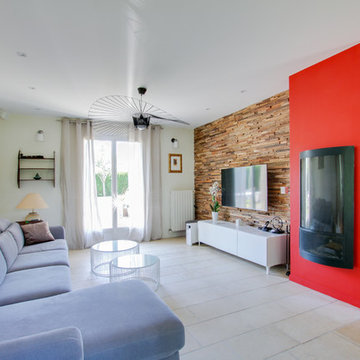
ランスにあるお手頃価格の中くらいなコンテンポラリースタイルのおしゃれなLDK (マルチカラーの壁、セラミックタイルの床、薪ストーブ、コンクリートの暖炉まわり、壁掛け型テレビ、ベージュの床) の写真
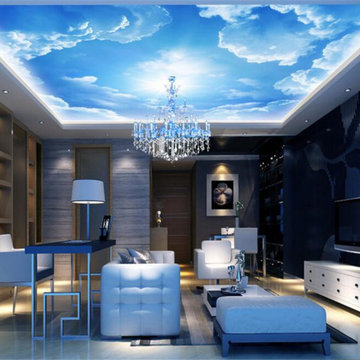
You can have whatever you want on your ceiling! It can take you to a different place if you want!
マイアミにある中くらいなモダンスタイルのおしゃれなリビング (黒い壁、大理石の床、壁掛け型テレビ、クロスの天井) の写真
マイアミにある中くらいなモダンスタイルのおしゃれなリビング (黒い壁、大理石の床、壁掛け型テレビ、クロスの天井) の写真
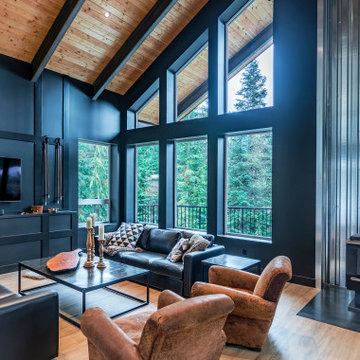
A custom metal hearth is the home for the wood burning fireplace with metal backdrop. Structural steel beams form the firewood holder.
Photo by Brice Ferre
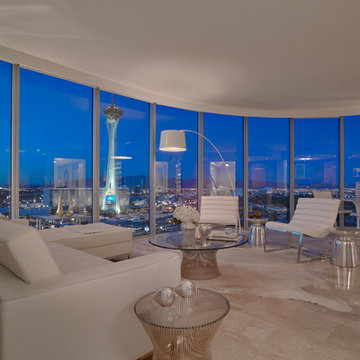
Living room featuring white leather furniture and diana royal marble flooring.
ラスベガスにあるコンテンポラリースタイルのおしゃれなLDK (マルチカラーの壁、大理石の床) の写真
ラスベガスにあるコンテンポラリースタイルのおしゃれなLDK (マルチカラーの壁、大理石の床) の写真
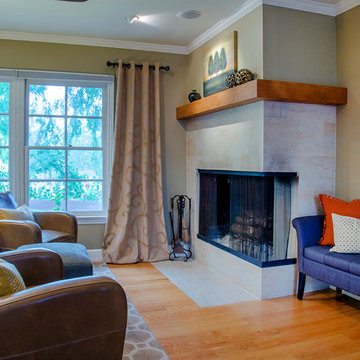
We made exceptional use of this large living room by creating two areas for conversational grouping. With back-to-back seating, we gave one side of the space a large and comfortable sofa and sofa chairs while the other side had two leather armchairs facing the modern fireplace. Warm browns and grays are the fundamental color palette in this space, which we then lightened up with vivid yellows and oranges through the decor and accessories.
Project designed by Courtney Thomas Design in La Cañada. Serving Pasadena, Glendale, Monrovia, San Marino, Sierra Madre, South Pasadena, and Altadena.
For more about Courtney Thomas Design, click here: https://www.courtneythomasdesign.com/
To learn more about this project, click here: https://www.courtneythomasdesign.com/portfolio/wilmar-road-house/
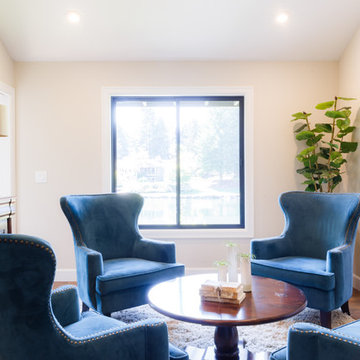
ポートランドにある広いコンテンポラリースタイルのおしゃれなリビングのホームバー (マルチカラーの壁、無垢フローリング、標準型暖炉、コンクリートの暖炉まわり、内蔵型テレビ) の写真
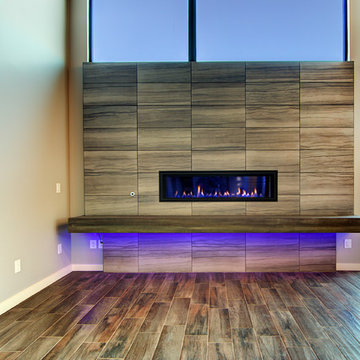
© 2016 DragonFly 360 Imaging
アルバカーキにある中くらいなコンテンポラリースタイルのおしゃれなリビング (マルチカラーの壁、セラミックタイルの床、横長型暖炉、石材の暖炉まわり) の写真
アルバカーキにある中くらいなコンテンポラリースタイルのおしゃれなリビング (マルチカラーの壁、セラミックタイルの床、横長型暖炉、石材の暖炉まわり) の写真
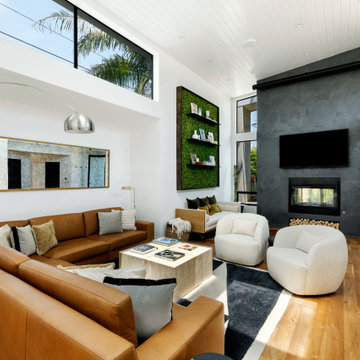
ロサンゼルスにある高級な中くらいなエクレクティックスタイルのおしゃれなリビング (マルチカラーの壁、無垢フローリング、横長型暖炉、コンクリートの暖炉まわり、壁掛け型テレビ、茶色い床、塗装板張りの天井) の写真
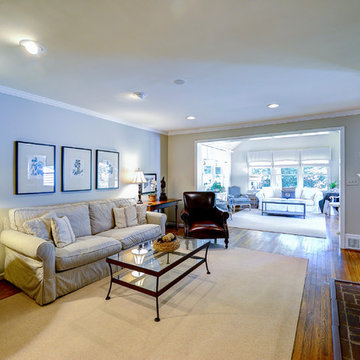
Open living room for large gatherings.
© 2014-Peter Hendricks/Home Tour America Photography
アトランタにある高級な中くらいなトラディショナルスタイルのおしゃれなリビング (標準型暖炉、マルチカラーの壁、無垢フローリング、レンガの暖炉まわり、テレビなし、茶色い床) の写真
アトランタにある高級な中くらいなトラディショナルスタイルのおしゃれなリビング (標準型暖炉、マルチカラーの壁、無垢フローリング、レンガの暖炉まわり、テレビなし、茶色い床) の写真
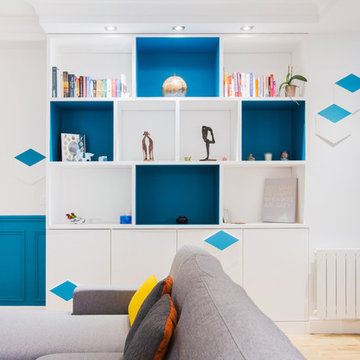
NATALYA DUPLINSKAYA
パリにある広いトランジショナルスタイルのおしゃれなLDK (ライブラリー、マルチカラーの壁、無垢フローリング、暖炉なし、内蔵型テレビ、マルチカラーの床) の写真
パリにある広いトランジショナルスタイルのおしゃれなLDK (ライブラリー、マルチカラーの壁、無垢フローリング、暖炉なし、内蔵型テレビ、マルチカラーの床) の写真
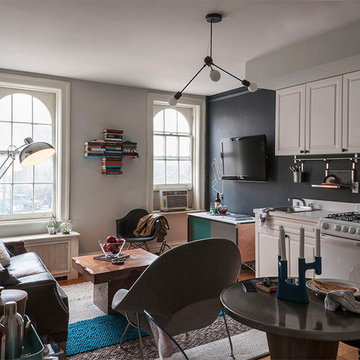
A pre-war West Village bachelor pad inspired by classic mid-century modern designs, mixed with some industrial, traveled, and street style influences. Our client took inspiration from both his travels as well as his city (NY!), and we really wanted to incorporate that into the design. For the living room we painted the walls a warm but light grey, and we mixed some more rustic furniture elements, (like the reclaimed wood coffee table) with some classic mid-century pieces (like the womb chair) to create a multi-functional kitchen/living/dining space. We painted the entire backslash wall in chalkboard paint, and continued the "kitchen wall" idea through to the living room for a cohesive look, by creating a bar set up on the credenza under the TV.
Photos by Matthew Williams
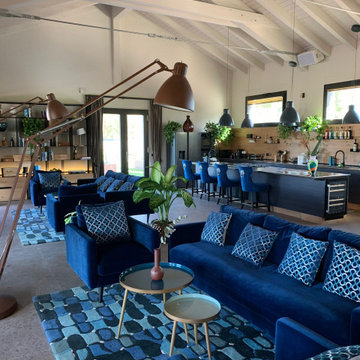
Interior design in stile industrial, i riscaldamenti son in pavimento radiante, il pavimento è il pietra lavica, la struttura portante è in legno lamellare del tipo Platform Frame
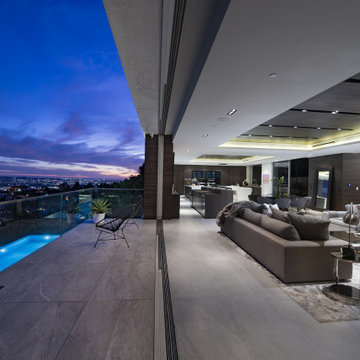
Los Tilos Hollywood Hills luxury home opens sliding glass pocket walls bringing the outdoors inside. Photo by William MacCollum.
ロサンゼルスにある巨大なモダンスタイルのおしゃれなリビング (マルチカラーの壁、磁器タイルの床、白い床、折り上げ天井) の写真
ロサンゼルスにある巨大なモダンスタイルのおしゃれなリビング (マルチカラーの壁、磁器タイルの床、白い床、折り上げ天井) の写真
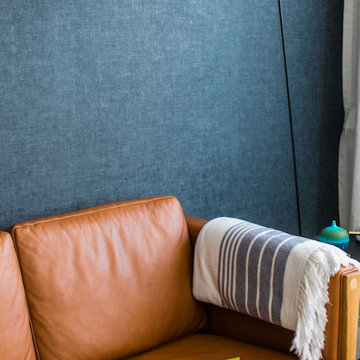
Chic Living Room to a two-bedroom apartment in Hong Kong
香港にあるお手頃価格の小さなモダンスタイルのおしゃれなリビング (マルチカラーの壁、無垢フローリング、暖炉なし、テレビなし、茶色い床) の写真
香港にあるお手頃価格の小さなモダンスタイルのおしゃれなリビング (マルチカラーの壁、無垢フローリング、暖炉なし、テレビなし、茶色い床) の写真
青いリビング (黒い壁、マルチカラーの壁) の写真
4
