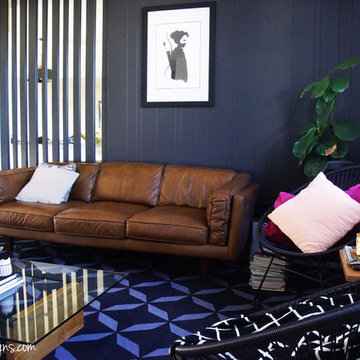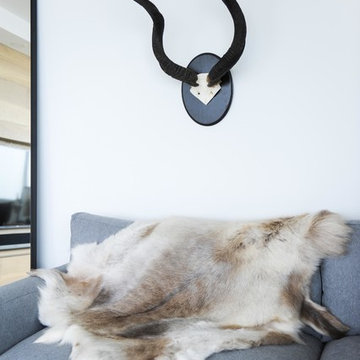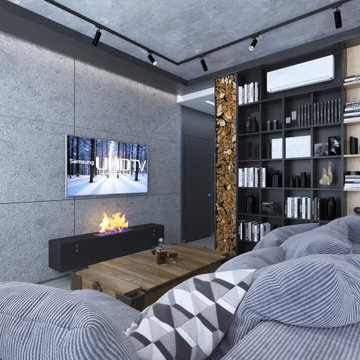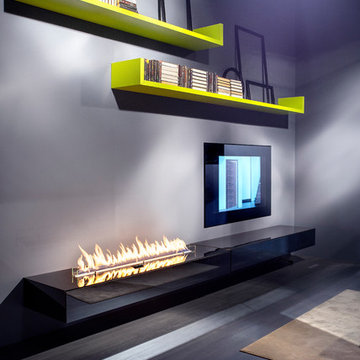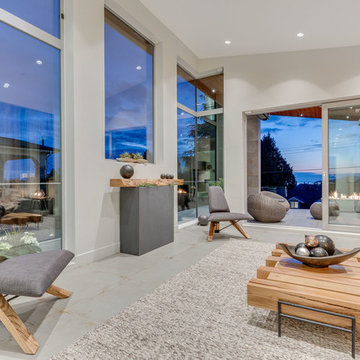青いモダンスタイルのリビング (黒い壁、マルチカラーの壁) の写真
絞り込み:
資材コスト
並び替え:今日の人気順
写真 1〜20 枚目(全 30 枚)
1/5
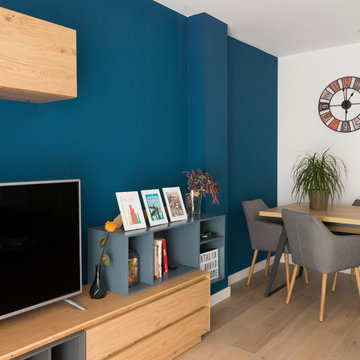
他の地域にある中くらいなモダンスタイルのおしゃれな独立型リビング (マルチカラーの壁、セラミックタイルの床、据え置き型テレビ、ベージュの床) の写真
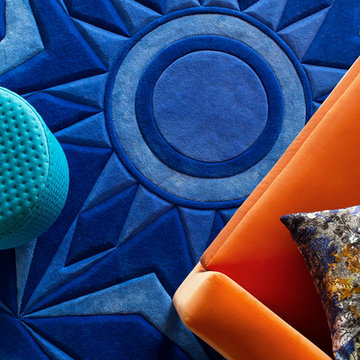
Residential Interior Design & Decoration project by Camilla Molders Design
Photography by Martina Gemmola
メルボルンにある高級な小さなモダンスタイルのおしゃれなリビングロフト (黒い壁、カーペット敷き、テレビなし) の写真
メルボルンにある高級な小さなモダンスタイルのおしゃれなリビングロフト (黒い壁、カーペット敷き、テレビなし) の写真

Rendering realizzati per la prevendita di un appartamento, composto da Soggiorno sala pranzo, camera principale con bagno privato e cucina, sito in Florida (USA). Il proprietario ha richiesto di visualizzare una possibile disposizione dei vani al fine di accellerare la vendita della unità immobiliare.
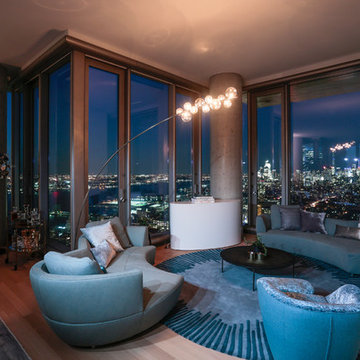
Cabinet Tronix, specialists in high quality TV lift furniture for 15 years, worked closely with Nadine Homann of NHIdesign Studios to create an area where TV could be watched then hidden when needed.
This amazing project was in New York City. The TV lift furniture is the Malibu design with a Benjamin Moore painted finish.
Photography by Eric Striffler Photography.
https://www.cabinet-tronix.com/tv-lift-cabinets/malibu-rounded-tv-furniture/
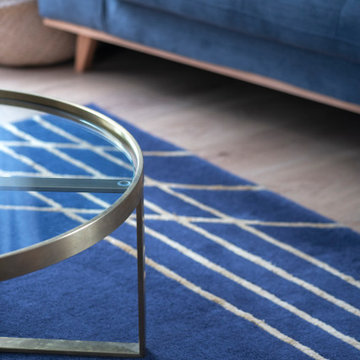
Le projet Cardinal a été menée pour une famille expatriée qui faisait son retour en France. Nos clients avaient déjà trouvé leur architecte. Les plans de conception étaient donc prêts. Séduits par notre process rodé : ils se sont tournés vers notre agence pour la phase de travaux.
Le 14 mai, ils ont pris contact avec nos équipes. Une semaine après, nous visitions la maison afin de faire un repérage terrain. Le 29 mai, nous présentions dans nos bureaux un devis détaillé et en phase avec leur brief/budget. Suite à la validation de ce dernier, notre conducteur de travaux et son équipe ont lancé le chantier qui a duré 3 mois.
Au RDC, nous avons déplacé la cuisine vers la fenêtre pour que nos clients aient plus de luminosité. Ceci a impliqué de revoir les arrivées d’eau, électricité etc.
A l’étage, nous avons créé un espace fermé qui sert de salle de jeux pour les enfants. Nos équipes ont alors changé la balustrade, créé un plancher pour gagner en espace et un mur blanc avec une petite verrière pour laisser passer la lumière.
Les salles de bain et tous les sols ont également été entièrement refaits.
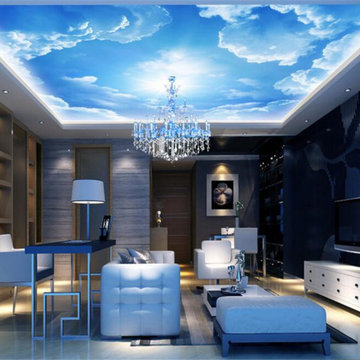
You can have whatever you want on your ceiling! It can take you to a different place if you want!
マイアミにある中くらいなモダンスタイルのおしゃれなリビング (黒い壁、大理石の床、壁掛け型テレビ、クロスの天井) の写真
マイアミにある中くらいなモダンスタイルのおしゃれなリビング (黒い壁、大理石の床、壁掛け型テレビ、クロスの天井) の写真
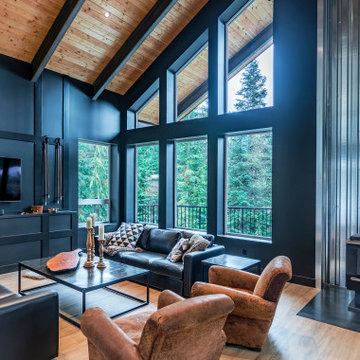
A custom metal hearth is the home for the wood burning fireplace with metal backdrop. Structural steel beams form the firewood holder.
Photo by Brice Ferre
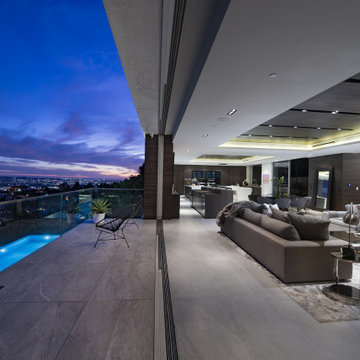
Los Tilos Hollywood Hills luxury home opens sliding glass pocket walls bringing the outdoors inside. Photo by William MacCollum.
ロサンゼルスにある巨大なモダンスタイルのおしゃれなリビング (マルチカラーの壁、磁器タイルの床、白い床、折り上げ天井) の写真
ロサンゼルスにある巨大なモダンスタイルのおしゃれなリビング (マルチカラーの壁、磁器タイルの床、白い床、折り上げ天井) の写真
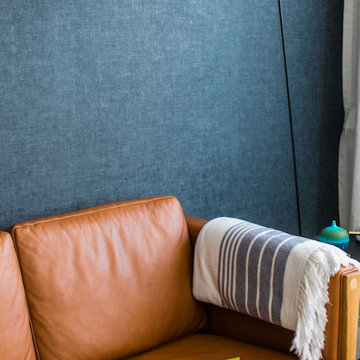
Chic Living Room to a two-bedroom apartment in Hong Kong
香港にあるお手頃価格の小さなモダンスタイルのおしゃれなリビング (マルチカラーの壁、無垢フローリング、暖炉なし、テレビなし、茶色い床) の写真
香港にあるお手頃価格の小さなモダンスタイルのおしゃれなリビング (マルチカラーの壁、無垢フローリング、暖炉なし、テレビなし、茶色い床) の写真
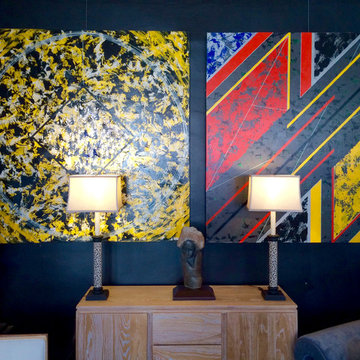
A vignette from our showroom featuring two paintings by California artist Gerald Campbell, a cerused case piece by Brown Saltman, a Shona sculpture from Africa, and Surrealist sculpture in plaster.
Items available at Galerie Sommerlath.
Manon Wilson
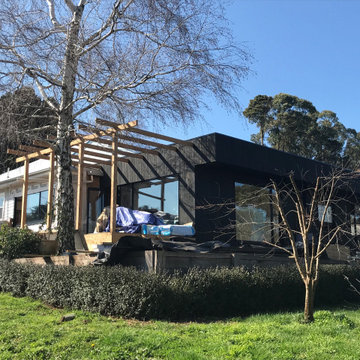
Modern extension to existing dwelling, Kitchen . Living . Dining, Master bedroom and ensuite with outdoor pergola
他の地域にある中くらいなモダンスタイルのおしゃれなリビング (黒い壁、淡色無垢フローリング、標準型暖炉、コンクリートの暖炉まわり) の写真
他の地域にある中くらいなモダンスタイルのおしゃれなリビング (黒い壁、淡色無垢フローリング、標準型暖炉、コンクリートの暖炉まわり) の写真
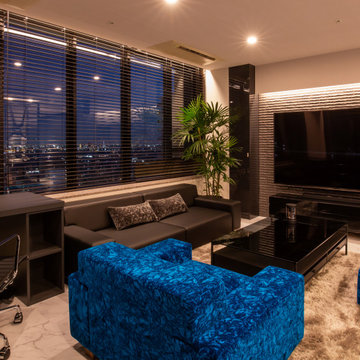
駅直結のタワーマンション、南東方向角に位置する住戸ユニットのインテリアデザイン&リフォーム。ブラックを基調としたコントラストのあるモダンスタイルのインテリアとしています。
二方が開口となっているリビングには大型のソファを配置、パーソナルソファをモケット生地の鮮やかなブルーとすることで空間のアクセントとしています。寝室にはブラックライトで現れる絵画など遊び心のある仕掛けが用意されています。
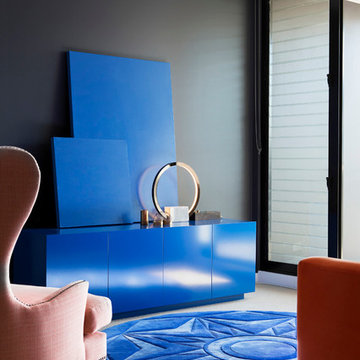
Residential interior design & decoration project by Camilla Molders Design.
Photography - Martina Gemmola
メルボルンにある小さなモダンスタイルのおしゃれなリビングロフト (黒い壁、カーペット敷き、テレビなし) の写真
メルボルンにある小さなモダンスタイルのおしゃれなリビングロフト (黒い壁、カーペット敷き、テレビなし) の写真
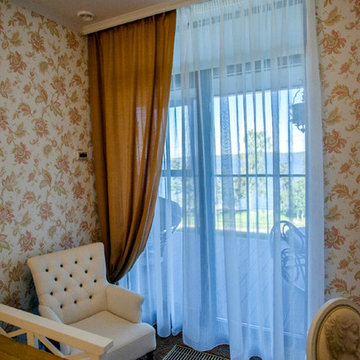
"First and foremost it is classic".
The stylistic solution of the interior was made with a predominance of classic elements. Soft pastel colors, glitter of decorative plaster and classical wallpaper pattern are complemented by molding and classical lamps. Beautiful and unusual fretwork is used in the finishing of walls and ceilings'. For this apartment we used special modern interior doors Sarto Royal Gilded Ivory.
青いモダンスタイルのリビング (黒い壁、マルチカラーの壁) の写真
1

