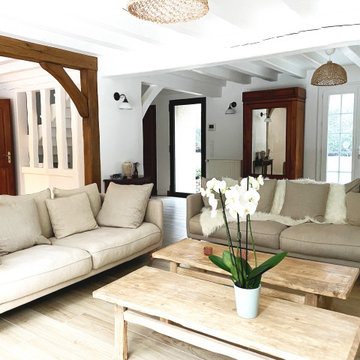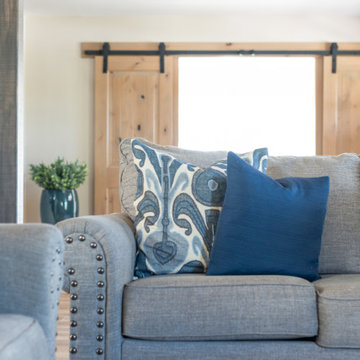リビング (全タイプの天井の仕上げ、薪ストーブ、ベージュの床) の写真
絞り込み:
資材コスト
並び替え:今日の人気順
写真 1〜20 枚目(全 406 枚)
1/4

サセックスにあるラグジュアリーな広いトランジショナルスタイルのおしゃれなLDK (ミュージックルーム、ピンクの壁、淡色無垢フローリング、薪ストーブ、石材の暖炉まわり、ベージュの床、三角天井、アクセントウォール) の写真

This Edwardian house in Redland has been refurbished from top to bottom. The 1970s decor has been replaced with a contemporary and slightly eclectic design concept. The front living room had to be completely rebuilt as the existing layout included a garage. Wall panelling has been added to the walls and the walls have been painted in Farrow and Ball Studio Green to create a timeless yes mysterious atmosphere. The false ceiling has been removed to reveal the original ceiling pattern which has been painted with gold paint. All sash windows have been replaced with timber double glazed sash windows.
An in built media wall complements the wall panelling.
The interior design is by Ivywell Interiors.

See https://blackandmilk.co.uk/interior-design-portfolio/ for more details.

開放的な、リビング・土間・ウッドデッキという構成が、奥へ行けば、落ち着いた、和室・縁側・濡縁という和の構成となり、その両者の間の4枚の襖を引き込めば、一体の空間として使うことができます。柔らかい雰囲気の杉のフローリングを走り廻る孫を見つめるご家族の姿が想像できる仲良し二世帯住宅です。
他の地域にある高級な広い和モダンなおしゃれなLDK (白い壁、無垢フローリング、薪ストーブ、コンクリートの暖炉まわり、壁掛け型テレビ、ベージュの床、クロスの天井、壁紙、吹き抜け、白い天井) の写真
他の地域にある高級な広い和モダンなおしゃれなLDK (白い壁、無垢フローリング、薪ストーブ、コンクリートの暖炉まわり、壁掛け型テレビ、ベージュの床、クロスの天井、壁紙、吹き抜け、白い天井) の写真
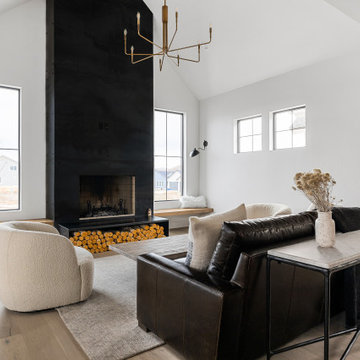
Lauren Smyth designs over 80 spec homes a year for Alturas Homes! Last year, the time came to design a home for herself. ? Having trusted Kentwood for many years in Alturas Homes builder communities, Lauren knew that Brushed Oak Whisker from the Plateau Collection was the floor for her!
She calls the look of her home ‘Ski Mod Minimalist’. Clean lines and a modern aesthetic characterizes Lauren's design style, while channeling the wild of the mountains and the rivers surrounding her hometown of Boise.
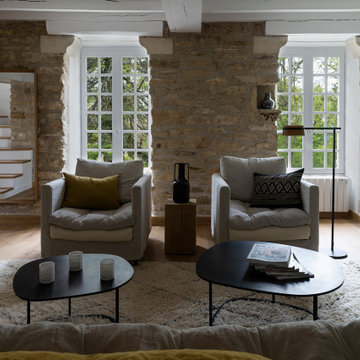
Fauteuils et canapés Adar de Caravane; tapis berbère; tables basses acier brut Caravane; miroir Ampm; liseuses Loop de Faro; photographie panoramique de Pierre Chancy; lampe de sol Serax en terre cuite; plot chêne massif Ampm.
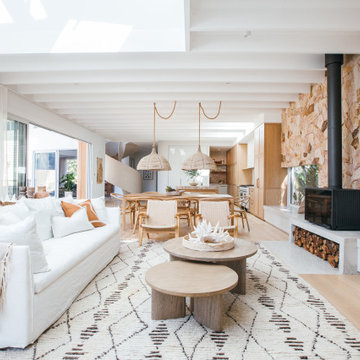
We first fell in love with Kyal and Kara when they appeared on The Block and have loved following their progress. Now we watch them undertake their first knock-down rebuild with the fabulous Blue Lagoon beachside family home. With their living, dining and kitchen space, Kyal and Kara have created a true heart of the home. Not only is this a space for family and friends to hang out, it also connects to every other area in the home.
This fantastic open plan area screams both functionality and design – so what better addition than motorised curtains! The entire kitchen was designed around multi-tasking, and now with just the press of a button (or a quick “Hey Google”), you can be preparing dinner and close the curtains without taking a single step.
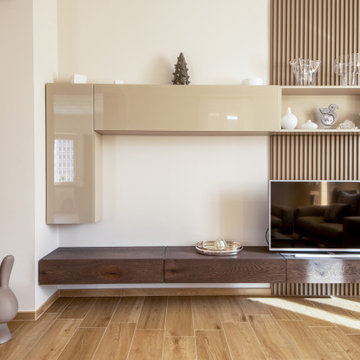
Arredo con mobili sospesi Lago, e boiserie in legno realizzata da falegname su disegno
ミラノにある高級な中くらいなモダンスタイルのおしゃれなLDK (ライブラリー、セラミックタイルの床、薪ストーブ、タイルの暖炉まわり、据え置き型テレビ、ベージュの床、折り上げ天井、羽目板の壁) の写真
ミラノにある高級な中くらいなモダンスタイルのおしゃれなLDK (ライブラリー、セラミックタイルの床、薪ストーブ、タイルの暖炉まわり、据え置き型テレビ、ベージュの床、折り上げ天井、羽目板の壁) の写真

La stube con l'antica stufa
ヴェネツィアにある高級な中くらいなラスティックスタイルのおしゃれなリビング (ライブラリー、無垢フローリング、薪ストーブ、塗装板張りの暖炉まわり、壁掛け型テレビ、ベージュの壁、ベージュの床、格子天井、板張り壁) の写真
ヴェネツィアにある高級な中くらいなラスティックスタイルのおしゃれなリビング (ライブラリー、無垢フローリング、薪ストーブ、塗装板張りの暖炉まわり、壁掛け型テレビ、ベージュの壁、ベージュの床、格子天井、板張り壁) の写真
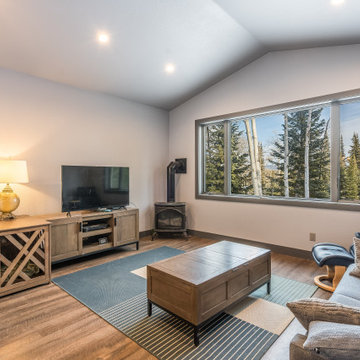
The main goal of this build was to maximize the views from every room. The caretaker unit is simply designed, but the views are dramatic!
デンバーにあるラスティックスタイルのおしゃれな独立型リビング (ベージュの壁、クッションフロア、薪ストーブ、据え置き型テレビ、ベージュの床、三角天井) の写真
デンバーにあるラスティックスタイルのおしゃれな独立型リビング (ベージュの壁、クッションフロア、薪ストーブ、据え置き型テレビ、ベージュの床、三角天井) の写真
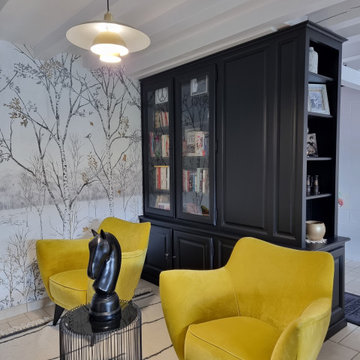
ボルドーにある高級な中くらいなコンテンポラリースタイルのおしゃれなLDK (ライブラリー、白い壁、トラバーチンの床、薪ストーブ、テレビなし、ベージュの床、表し梁、壁紙) の写真
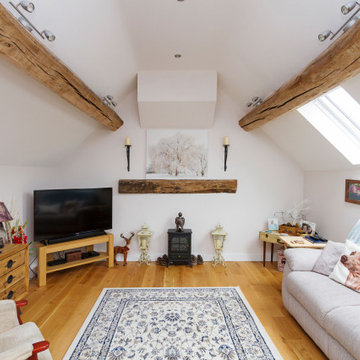
In Brief
Our client has occupied their mid-19th Century farm house in a small attractive village in Staffordshire for many years. As the family has grown and developed, their lifestyles and living patterns have changed. Although the existing property is particularly generous in terms of size and space, the family circumstances had changed, and they needed extra living space to accommodate older members of their family.
The layout and shape of the farm house’s living accommodation didn’t provide the functional space for everyday modern family life. Their kitchen is located at the far end of the house, and, in fact it is furthest ground floor room away from the garden. This proves challenging for the family during the warmer, sunnier months when they wish to spend more time eating and drinking outdoors. The only access they have to the garden is from a gate at the rear of the property. The quickest way to get there is through the back door which leads onto their rear driveway. The family virtually need to scale the perimeter of the house to access their garden.
The family would also like to comfortably welcome additional older family members to the household. Although their relatives want the security of being within the family hub they also want their own space, privacy and independence from the core of the family.
We were appointed by our client to help them create a design solution that responds to the needs of the family, for now, and into the foreseeable future.
In Context
To the rear of the farmhouse our clients had still retained the red bricked historic bake house and granary barn. The family wanted to maximise the potential of the redundant building by converting it into a separate annex to accommodate their older relatives. They also sought a solution to accessing the back garden from the farmhouse.
Our clients enjoy being in the garden and would like to be able to easily spend more time outside. The barn offers an ideal use of vacant space from which to create additional living accommodation that’s on the ground floor, independent, private, and yet it’s easy to access the hub of the family home.
Our Approach
The client’s home is in a small village in the Staffordshire countryside, within a conservation area. Their attractive mid-19th century red bricked farmhouse occupies a prominent corner position next to the church at the entrance to High Street. Its former farm buildings and yard have been sold for residential conversion and redevelopment but to the rear the farmhouse still retains its historic bake house with granary above.
The barn is a two-storey red brick building with a clay tiled roof and the upper floor can still accessed by an external flight of stone steps. Over the years the bake house has only been used by the family for storage and needed some repairs. The barn's style is a great example which reflects the way that former farming activity was carried out back in the mid-19th Century.
The new living space within the barn solves three problems in one.
The empty barn provides the perfect space for developing extra en-suite, ground floor living accommodation for the family, creating additional flexible space on the first floor of the barn for the family’s hobbies.
The conversion provides a to link the main farmhouse with barn, the garden and the drive way.
It will also give a new lease of life back to the historic barn preserving and enhancing its originality.
Design Approach
Every element of the historical barns restoration was given careful consideration, to sensitively retain and restore the original character.
The property has some significant features of heritage value all lending to its historical character. For example, to the rear of the barn there is an original beehive oven.
Historical Gems
A beehive oven is a type of oven that’s been used since the Middle Ages in Europe. It gets its name from its domed shape, which resembles that of an old-fashioned beehive. The oven is an extremely rare example and is a feature that our team and our clients wanted to restore and incorporate into the new design. The conservation officer was in favour of retaining the beehive oven to preserve it for future studies.
Our clients also have a well in the front garden of the farmhouse. The old well is located exactly under the spot of the proposed new en-suite WC. We liaised with the conservation officer and they were happy for the well to be covered rather than preserved within the design. We discussed the possibility of making a feature of the well within the barn to our clients and made clear that highlighting the well would be costly in both time and money. The family had a budget and timescale to follow and they decided against incorporating the well within the new design. We ensured that the redundant well was properly assessed, before it could be infilled and capped with a reinforced concrete slab.
Another aspect of the barn that we were all keen to preserve were the external granary steps and door. They are part of the building’s significance and character; their loss would weaken the character and heritage of the old granary barn. We ensured that the steps and door should be retained and repaired within the new design. It was imperative for clients and our team to retain the historical features that form the character and history of the building. The external stone steps and granary door complement the original design indicating the buildings former working purpose within the 19th Century farm complex.
An experienced structural specialist was appointed to produce a structural report, to ensure all aspects of the building were sound prior to planning. Our team worked closely with the conservation officer to ensure that the project remained sensitive and sympathetic to the locality of the site and the existing buildings.
Access Problems Solved
Despite being in a Conservation Area, the conservation officer and the planners were happy with a seamless contemporary glazed link from the main farm to the granary barn. The new glazed link, not only brings a significant amount of light into the interior of the farmhouse, but also granary barn, creating an open and fluid area within the home, rather than it just being a corridor.
The glazed hallway provides the family with direct access from the main farmhouse to the granary barn, and it opens outdirectly onto their garden space. The link to the barn changes the way that the family currently live for the better, creating flexibility in terms of direct access to the outside space and to the granary barn.
Working Together
We worked closely with the conservation officer to ensure that our initial design for the planned scheme was befitting of its place in the Conservation Area (and suited to a historic structure). It was our intention to create a modern and refreshing space which complements the original building.
A close collaboration between the client, the conservation officer, the planners and our team has enabled us the deliver a design that retains as much of the working aesthetic of the buildings as possible. Local planners were keen to see the building converted to residential use to save it from disrepair, allowing the chance to create a unique home with significant original features, such as the beehive oven, the stone steps and the granary doors.
We have sensitively and respectfully designed the barn incorporating new architecture with a sense of the old history from the existing buildings. This allows the current work to be interpreted as an additional thread to the historical context of the buildings, without affecting their character.
The former barn has been sympathetically transformed inside and out, corresponding well with the historical significance of the immediate farm site and the local area. We’ve created a new sleek, contemporary glazed link for the family to the outside of their house, whilst developing additional living space that retains the historical core, ethos and detail of the building. In addition, the clients can also now take advantage of the unrivaled views of the church opposite, from the upper floor of the historic barn.
Feeling inspired?
Find out how we converted a Grade II LIsted Farmhouse.
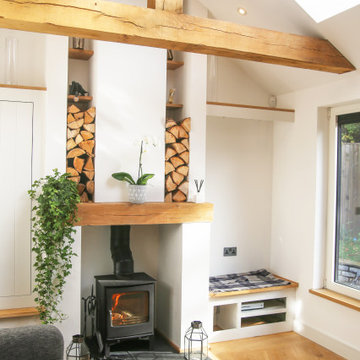
This vaulted ceiling is framed by a feature gable wall which features a central wood burner, discrete storage to one side, and a window seat the other. Bespoke framing provide log storage and feature lighting at a high level, while a media unit below the window seat keep the area permanently free from cables - it also provide a secret entrance for the cat, meaning no unsightly cat-flat has to be put in any of the doors.
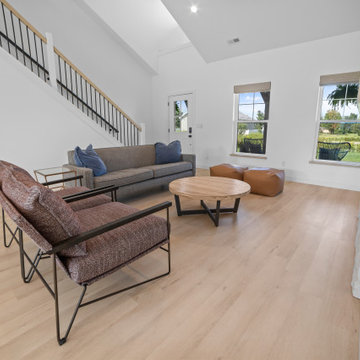
Crisp tones of maple and birch. Minimal and modern, the perfect backdrop for every room. With the Modin Collection, we have raised the bar on luxury vinyl plank. The result is a new standard in resilient flooring. Modin offers true embossed in register texture, a low sheen level, a rigid SPC core, an industry-leading wear layer, and so much more.
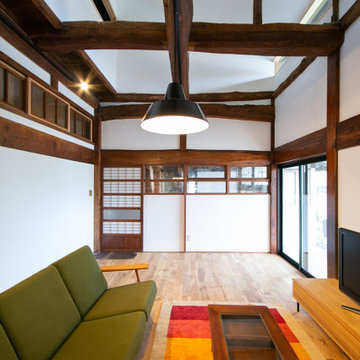
70年という月日を守り続けてきた農家住宅のリノベーション
建築当時の強靭な軸組みを活かし、新しい世代の住まい手の想いのこもったリノベーションとなった
夏は熱がこもり、冬は冷たい隙間風が入る環境から
開口部の改修、断熱工事や気密をはかり
夏は風が通り涼しく、冬は暖炉が燈り暖かい室内環境にした
空間動線は従来人寄せのための二間と奥の間を一体として家族の団欒と仲間と過ごせる動線とした
北側の薄暗く奥まったダイニングキッチンが明るく開放的な造りとなった

木部を多く取り入れたくつろぎのLDKは、木の香りに包まれた優しい空間となりました。
吹抜けによって1階と2階でのコミュニケーションも取りやすくなっています。
他の地域にある高級な広い北欧スタイルのおしゃれなLDK (テレビなし、白い壁、無垢フローリング、薪ストーブ、タイルの暖炉まわり、ベージュの床、板張り天井、壁紙、吹き抜け、ベージュの天井) の写真
他の地域にある高級な広い北欧スタイルのおしゃれなLDK (テレビなし、白い壁、無垢フローリング、薪ストーブ、タイルの暖炉まわり、ベージュの床、板張り天井、壁紙、吹き抜け、ベージュの天井) の写真
リビング (全タイプの天井の仕上げ、薪ストーブ、ベージュの床) の写真
1


